2815 Lakecrest River Drive, Katy, TX 77493
Local realty services provided by:Better Homes and Gardens Real Estate Gary Greene
Listed by:
- Diane Moss(281) 444 - 5140Better Homes and Gardens Real Estate Gary Greene
MLS#:74450297
Source:HARMLS
Price summary
- Price:$399,000
- Price per sq. ft.:$127.11
- Monthly HOA dues:$47.92
About this home
This spacious 3139 square foot home in coveted Katy offers easy access to the Grand Parkway, I-10 Corridor, Katy Mills Mall & Typhoon Texas Water Park. There's a fenced private backyard with a gate leading to Katy Park, ensuring privacy & tranquility. Upgrades include AC (2024), Fence (2025), roof (2025), solar panels (paid off at closing - check the electricity bill comparison in the Feature Sheet package or call me). Economically, this is the home that checks all the boxes when it comes to being financially a wise investment. Kitchen refrigerator, washer & dryer, reverse osmosis, water softener and hardwood flooring enhance the value of this purchase. The large covered patio (20 x 40) is perfect for outdoor relaxation, complete with green patio furniture. The primary bedroom includes a charming sitting area that equates to an extra room. All bedrooms provide ample space. Make your appointment today!
Contact an agent
Home facts
- Year built:2013
- Listing ID #:74450297
- Updated:October 08, 2025 at 11:45 AM
Rooms and interior
- Bedrooms:4
- Total bathrooms:4
- Full bathrooms:3
- Half bathrooms:1
- Living area:3,139 sq. ft.
Heating and cooling
- Cooling:Attic Fan, Central Air, Electric
- Heating:Central, Gas
Structure and exterior
- Roof:Composition
- Year built:2013
- Building area:3,139 sq. ft.
- Lot area:0.13 Acres
Schools
- High school:PAETOW HIGH SCHOOL
- Middle school:HASKETT JUNIOR HIGH SCHOOL
- Elementary school:KING ELEMENTARY SCHOOL
Utilities
- Sewer:Public Sewer
Finances and disclosures
- Price:$399,000
- Price per sq. ft.:$127.11
- Tax amount:$8,813 (2024)
New listings near 2815 Lakecrest River Drive
- Open Sun, 2 to 4pmNew
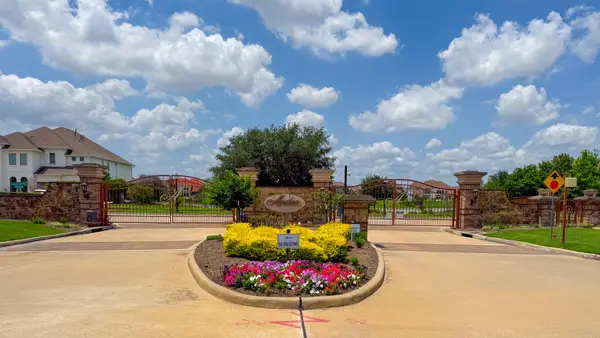 $976,000Active5 beds 6 baths4,373 sq. ft.
$976,000Active5 beds 6 baths4,373 sq. ft.2418 Rainflower Meadow Lane, Katy, TX 77494
MLS# 6790835Listed by: WALZEL PROPERTIES - CORPORATE OFFICE - New
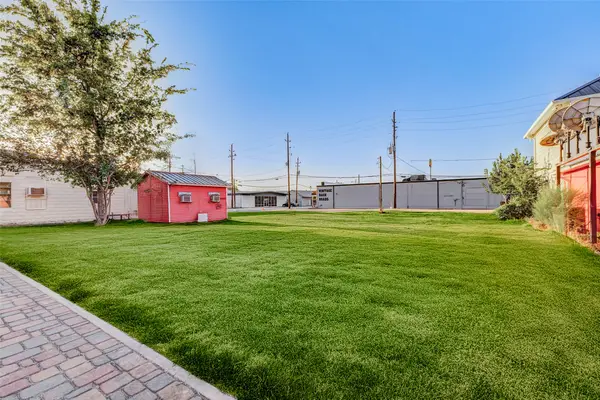 $275,000Active0.14 Acres
$275,000Active0.14 Acres5705 2nd Street, Katy, TX 77493
MLS# 29757466Listed by: COMPASS RE TEXAS, LLC - WEST HOUSTON - New
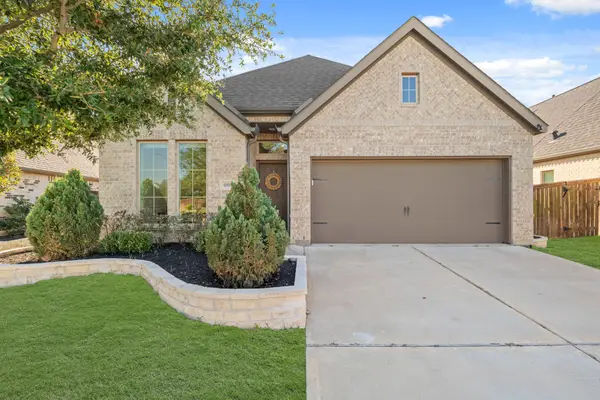 $429,990Active3 beds 2 baths2,069 sq. ft.
$429,990Active3 beds 2 baths2,069 sq. ft.6907 Myrtle Drive, Katy, TX 77493
MLS# 6021802Listed by: NATALIE TYE, BROKER - New
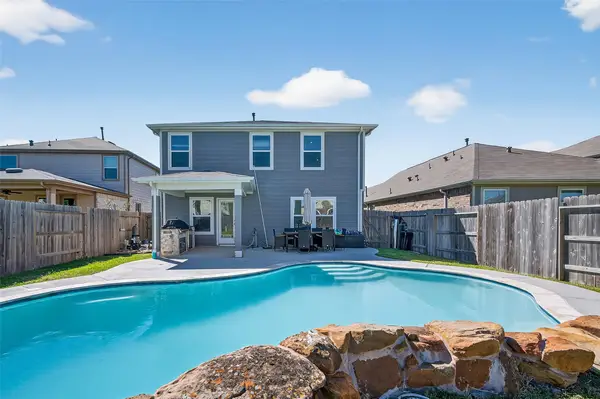 $360,000Active3 beds 3 baths2,400 sq. ft.
$360,000Active3 beds 3 baths2,400 sq. ft.25254 Lexington Manor Court, Katy, TX 77493
MLS# 83968013Listed by: ILLUSTRIOUS REALTY, LLC - New
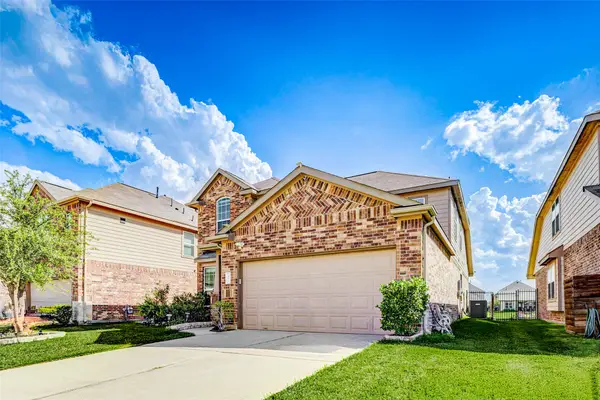 $375,000Active3 beds 3 baths2,284 sq. ft.
$375,000Active3 beds 3 baths2,284 sq. ft.24811 Pavarotti Place, Katy, TX 77493
MLS# 87384429Listed by: CB&A, REALTORS-KATY - New
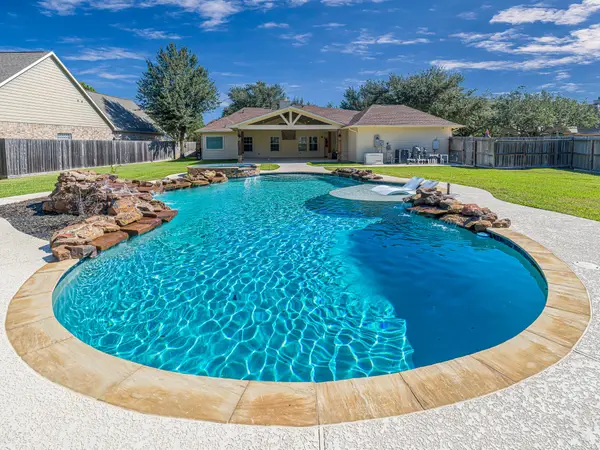 $650,000Active3 beds 3 baths1,941 sq. ft.
$650,000Active3 beds 3 baths1,941 sq. ft.1101 Fern Street, Katy, TX 77493
MLS# 24039194Listed by: RE/MAX SIGNATURE - New
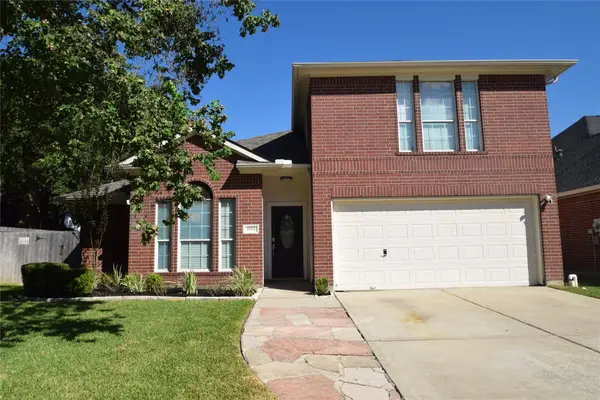 $409,900Active3 beds 3 baths2,406 sq. ft.
$409,900Active3 beds 3 baths2,406 sq. ft.5084 Morrison Boulevard, Katy, TX 77493
MLS# 72562193Listed by: REALM REAL ESTATE PROFESSIONALS - KATY - New
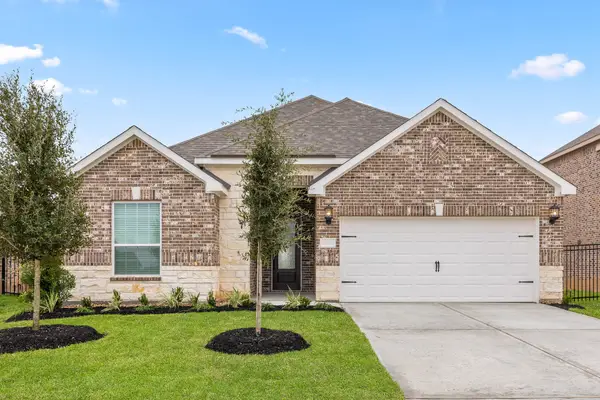 $390,900Active4 beds 2 baths1,819 sq. ft.
$390,900Active4 beds 2 baths1,819 sq. ft.3056 Sorrento Hill Drive, Katy, TX 77493
MLS# 67527165Listed by: LGI HOMES - New
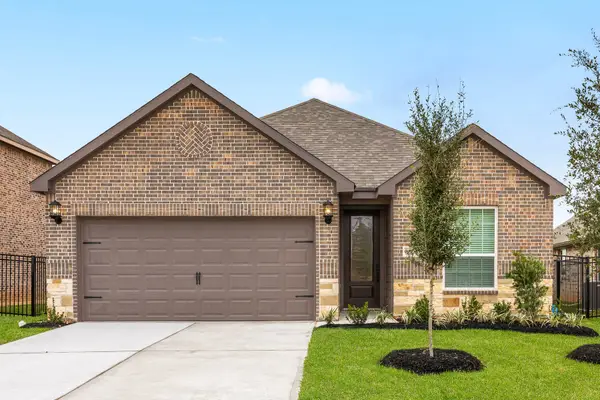 $357,900Active3 beds 2 baths1,593 sq. ft.
$357,900Active3 beds 2 baths1,593 sq. ft.3052 Sorrento Hill Drive, Katy, TX 77493
MLS# 89626353Listed by: LGI HOMES - New
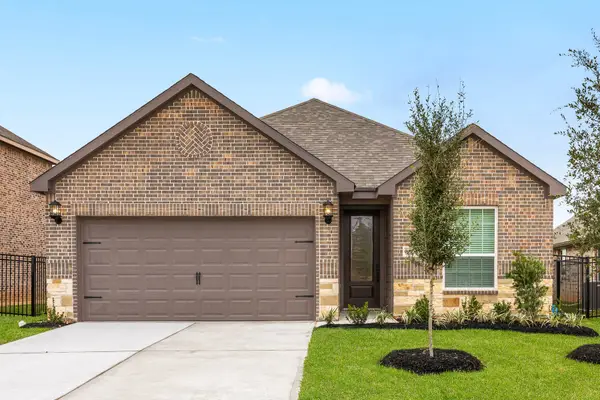 $357,900Active3 beds 2 baths1,593 sq. ft.
$357,900Active3 beds 2 baths1,593 sq. ft.3037 Sorrento Hill Drive, Katy, TX 77493
MLS# 23618969Listed by: LGI HOMES
