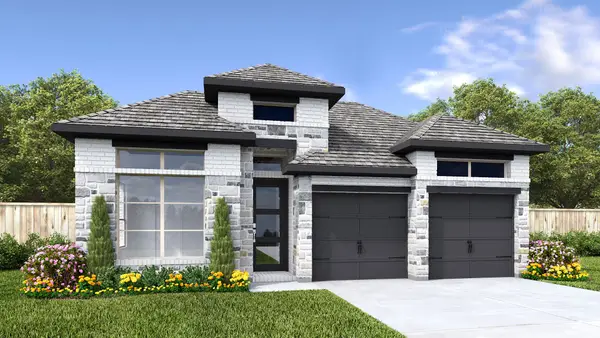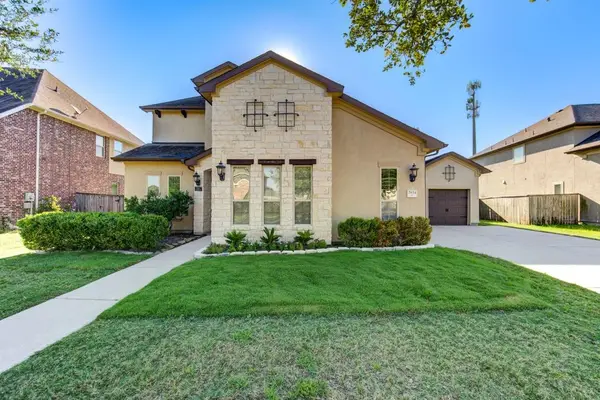28618 Brush Park Trail, Katy, TX 77494
Local realty services provided by:Better Homes and Gardens Real Estate Gary Greene
Listed by:patti lacy
Office:coldwell banker realty - katy
MLS#:18010761
Source:HARMLS
Price summary
- Price:$550,000
- Price per sq. ft.:$238.2
- Monthly HOA dues:$120.83
About this home
Fantastic one-story home in Katy ISD w/ resort style backyard complete w/ 14k-gallon self-cleaning pool & spa-custom 14' long-rain feature over pool, covered patio & Ninja Warrior play system. Open floorplan w/ island kitchen, breakfast bar, granite countertops, gas cooktop, unmount lighting, & a plethora of cabinets. Stunning wood floors in den, kitchen, entry & study. Carpet (July '25) in all 4 bedrooms. Den w/ gas fireplace & windows overlooking backyard. Custom doors for the study-perfect place to work/study. Primary bedroom w/ bay window-great place to sit & relax & enjoy the view of the backyard w/ 500+ feet of professionally landscaped flowerbeds, 600+ ornamental plants, 60+ mature ornamental trees. Primary bath w/ double vanity, 2 walk in closets, rain showerhead, & soaking tub. Floored attic space w/ AC! Great location: close to shopping, dining, hospitals, Westpark Tollway & Grand Parkway. Home is zoned to TOP Katy ISD schools- Shafer Elem., Seven Lakes JH & Jordan HS.
Contact an agent
Home facts
- Year built:2013
- Listing ID #:18010761
- Updated:September 25, 2025 at 12:09 PM
Rooms and interior
- Bedrooms:4
- Total bathrooms:2
- Full bathrooms:2
- Living area:2,309 sq. ft.
Heating and cooling
- Cooling:Attic Fan, Central Air, Electric
- Heating:Central, Gas
Structure and exterior
- Roof:Composition
- Year built:2013
- Building area:2,309 sq. ft.
- Lot area:0.32 Acres
Schools
- High school:JORDAN HIGH SCHOOL
- Middle school:SEVEN LAKES JUNIOR HIGH SCHOOL
- Elementary school:SHAFER ELEMENTARY SCHOOL
Utilities
- Sewer:Public Sewer
Finances and disclosures
- Price:$550,000
- Price per sq. ft.:$238.2
- Tax amount:$11,248 (2025)
New listings near 28618 Brush Park Trail
 $562,900Pending4 beds 3 baths2,169 sq. ft.
$562,900Pending4 beds 3 baths2,169 sq. ft.7303 Hemlock Crest Drive, Katy, TX 77493
MLS# 6787053Listed by: PERRY HOMES REALTY, LLC- New
 $296,990Active4 beds 2 baths1,573 sq. ft.
$296,990Active4 beds 2 baths1,573 sq. ft.3016 Teal Breeze Lane, Katy, TX 77493
MLS# 10123662Listed by: D.R. HORTON HOMES - New
 $650,000Active5 beds 4 baths3,906 sq. ft.
$650,000Active5 beds 4 baths3,906 sq. ft.6715 Arrowbrook Cove Ln, Katy, TX 77493
MLS# 22646442Listed by: KELLER WILLIAMS PREMIER REALTY - New
 $868,000Active4 beds 4 baths4,316 sq. ft.
$868,000Active4 beds 4 baths4,316 sq. ft.2834 Hollingsworth Pine Lane, Katy, TX 77494
MLS# 20053115Listed by: FIDELITY REALTORS AND SERVICES - New
 $410,000Active3 beds 3 baths1,906 sq. ft.
$410,000Active3 beds 3 baths1,906 sq. ft.6418 Wildwood Pines Lane, Katy, TX 77449
MLS# 64018182Listed by: WEEKLEY PROPERTIES BEVERLY BRADLEY - New
 $600,000Active4 beds 3 baths3,134 sq. ft.
$600,000Active4 beds 3 baths3,134 sq. ft.2714 Coastal Trail, Katy, TX 77493
MLS# 21891831Listed by: CORCORAN GENESIS - New
 $400,000Active5 beds 3 baths2,409 sq. ft.
$400,000Active5 beds 3 baths2,409 sq. ft.2703 Fortuna Drive, Katy, TX 77493
MLS# 33495956Listed by: COLDWELL BANKER REALTY - KATY - Open Sat, 1 to 3pmNew
 $650,000Active5 beds 3 baths3,732 sq. ft.
$650,000Active5 beds 3 baths3,732 sq. ft.1824 Pine Cone Drive, Katy, TX 77493
MLS# 49093040Listed by: EXP REALTY LLC - Open Sun, 1 to 3pmNew
 $269,000Active3 beds 2 baths1,506 sq. ft.
$269,000Active3 beds 2 baths1,506 sq. ft.5311 Friar Tuck Drive, Katy, TX 77493
MLS# 11082975Listed by: SOUTHERN TRUST REALTY - Open Fri, 12 to 5pmNew
 $253,290Active3 beds 2 baths1,461 sq. ft.
$253,290Active3 beds 2 baths1,461 sq. ft.26931 Dalmatian Bellflower, Katy, TX 77493
MLS# 39114978Listed by: LENNAR HOMES VILLAGE BUILDERS, LLC
