29706 Ousel Falls Lane, Katy, TX 77494
Local realty services provided by:Better Homes and Gardens Real Estate Gary Greene
29706 Ousel Falls Lane,Katy, TX 77494
$320,000
- 4 Beds
- 2 Baths
- 1,796 sq. ft.
- Single family
- Active
Listed by: sihem idrissou
Office: keller williams premier realty
MLS#:35284937
Source:HARMLS
Price summary
- Price:$320,000
- Price per sq. ft.:$178.17
- Monthly HOA dues:$104.17
About this home
Stunning 4-Bed, 2-Bath One story Home Katy’s Premier Tamarron DR. Horton Community! Step into beautifully designed living space, featuring spacious bedrooms, elegant bathrooms, and top-of-the-line finishes including Shaker White cabinets, Miami White Silestone countertops, and stainless steel appliances—washer, dryer, and refrigerator included. Enjoy outdoor living on your covered patio with gutters, a full sprinkler system, and the ultimate privacy with no back neighbors, while explore the private playground. The 3-sides brick exterior adds timeless elegance and curb appeal. Residents benefit from access to top-rated schools. Community amenities elevate your lifestyle with a luxurious clubhouse, resort-style pools, water slides, splash pads, and fitness centers. Residents can also enjoy soccer fields, lakes, walking and biking trails, and playgrounds. This home is the perfect blend of sophistication, comfort, and friendly luxury—an absolute must-see!
Contact an agent
Home facts
- Year built:2023
- Listing ID #:35284937
- Updated:December 13, 2025 at 12:42 PM
Rooms and interior
- Bedrooms:4
- Total bathrooms:2
- Full bathrooms:2
- Living area:1,796 sq. ft.
Heating and cooling
- Cooling:Central Air, Electric
- Heating:Central, Electric
Structure and exterior
- Roof:Composition
- Year built:2023
- Building area:1,796 sq. ft.
- Lot area:0.15 Acres
Schools
- High school:FULSHEAR HIGH SCHOOL
- Middle school:LEAMAN JUNIOR HIGH SCHOOL
- Elementary school:VIOLA GILMORE RANDLE ELEMENTARY
Utilities
- Sewer:Public Sewer
Finances and disclosures
- Price:$320,000
- Price per sq. ft.:$178.17
- Tax amount:$9,043 (2025)
New listings near 29706 Ousel Falls Lane
- New
 $342,000Active4 beds 3 baths2,460 sq. ft.
$342,000Active4 beds 3 baths2,460 sq. ft.4807 Wellington Manor Court, Katy, TX 77493
MLS# 70403505Listed by: PAK HOME REALTY - New
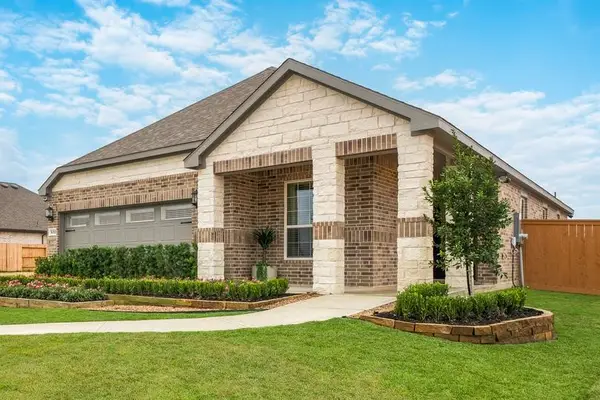 $367,900Active4 beds 2 baths1,867 sq. ft.
$367,900Active4 beds 2 baths1,867 sq. ft.3053 Sorrento Hill Drive, Katy, TX 77493
MLS# 81447089Listed by: LGI HOMES - New
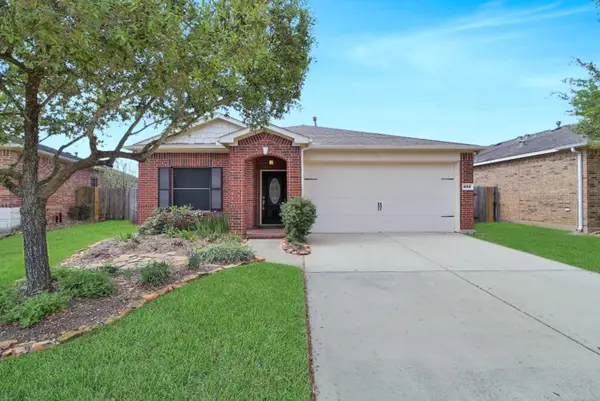 $296,000Active3 beds 2 baths1,570 sq. ft.
$296,000Active3 beds 2 baths1,570 sq. ft.622 W Newport Bend, Katy, TX 77494
MLS# 84681330Listed by: REALM REAL ESTATE PROFESSIONALS - SUGAR LAND - New
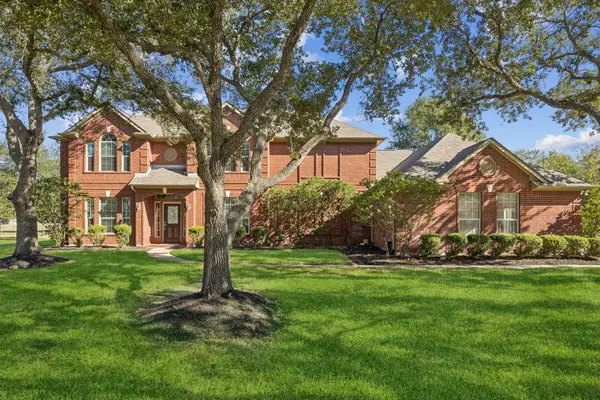 $1,089,000Active4 beds 5 baths4,460 sq. ft.
$1,089,000Active4 beds 5 baths4,460 sq. ft.1140 Bartlett Road, Katy, TX 77493
MLS# 40485333Listed by: COMPASS RE TEXAS, LLC - WEST HOUSTON - Open Sat, 12 to 2pmNew
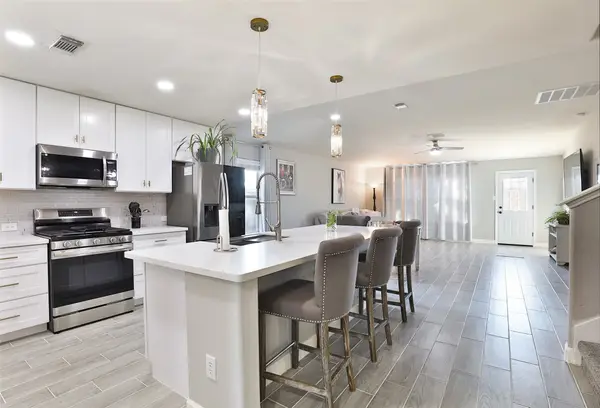 $415,000Active4 beds 3 baths2,695 sq. ft.
$415,000Active4 beds 3 baths2,695 sq. ft.3506 Junction Bend Lane, Katy, TX 77494
MLS# 17200022Listed by: THE SEARS GROUP - Open Sat, 2 to 4pmNew
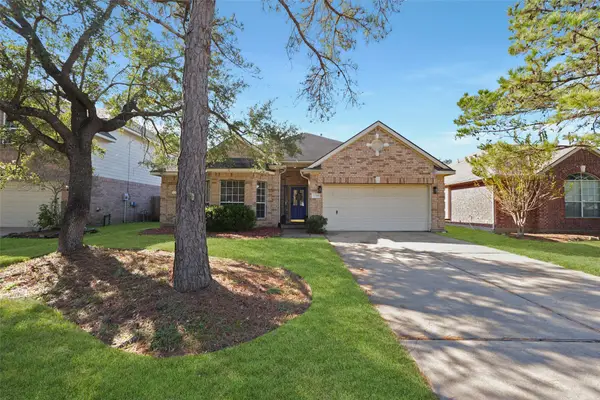 $315,000Active3 beds 2 baths2,148 sq. ft.
$315,000Active3 beds 2 baths2,148 sq. ft.23719 River Place Drive, Katy, TX 77494
MLS# 27689279Listed by: C.R.REALTY - New
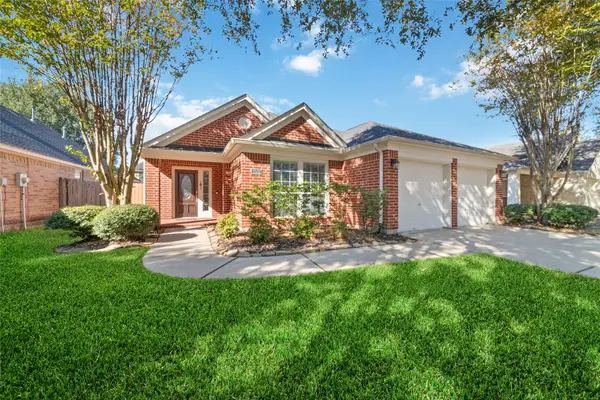 $330,000Active4 beds 2 baths1,841 sq. ft.
$330,000Active4 beds 2 baths1,841 sq. ft.2526 Pepperidge Drive, Katy, TX 77494
MLS# 61733384Listed by: CB&A, REALTORS-KATY - New
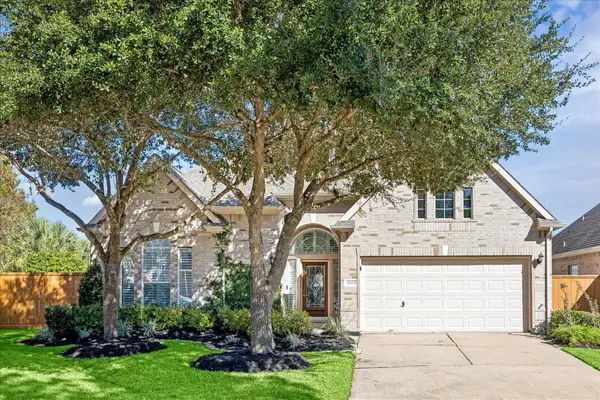 Listed by BHGRE$525,000Active3 beds 3 baths2,252 sq. ft.
Listed by BHGRE$525,000Active3 beds 3 baths2,252 sq. ft.5203 Juniper Terrace Lane, Katy, TX 77494
MLS# 69353241Listed by: BETTER HOMES AND GARDENS REAL ESTATE GARY GREENE - KATY - Open Sat, 12 to 2pmNew
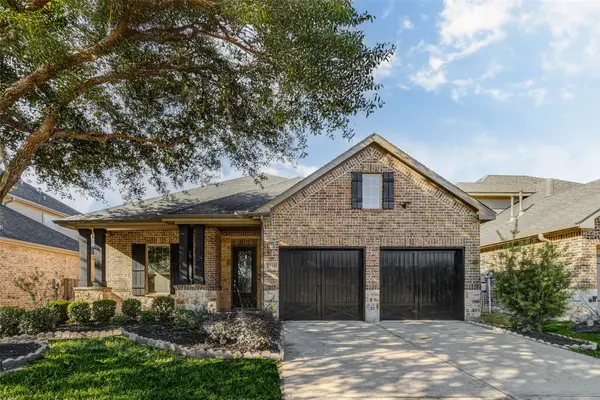 $369,000Active3 beds 2 baths2,421 sq. ft.
$369,000Active3 beds 2 baths2,421 sq. ft.2718 Misty Laurel Court, Katy, TX 77494
MLS# 86474036Listed by: REALM REAL ESTATE PROFESSIONALS - KATY - Open Sat, 12 to 3pmNew
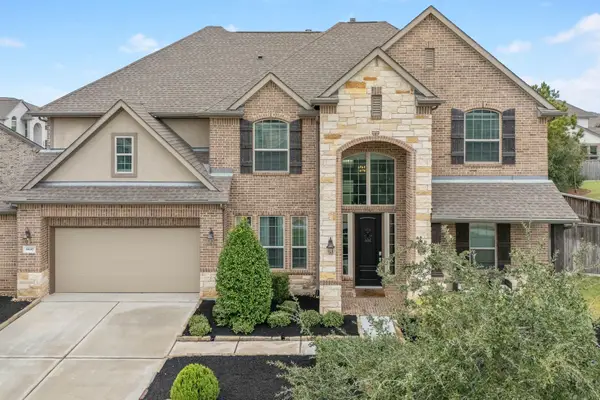 Listed by BHGRE$610,000Active4 beds 4 baths3,526 sq. ft.
Listed by BHGRE$610,000Active4 beds 4 baths3,526 sq. ft.6610 Sterling Springs Lane, Katy, TX 77493
MLS# 43138268Listed by: BETTER HOMES AND GARDENS REAL ESTATE GARY GREENE - CHAMPIONS
