30119 Ousel Falls Lane, Katy, TX 77494
Local realty services provided by:Better Homes and Gardens Real Estate Gary Greene
30119 Ousel Falls Lane,Katy, TX 77494
$309,000
- 4 Beds
- 2 Baths
- 1,820 sq. ft.
- Single family
- Pending
Listed by: sheree lukong
Office: walzel properties - corporate office
MLS#:98366712
Source:HARMLS
Price summary
- Price:$309,000
- Price per sq. ft.:$169.78
- Monthly HOA dues:$104.17
About this home
Step into this stunning like NEW MOVE IN READY, one-story home in the highly sought-after community in KATY! Ideally located near I-10, Grand Parkway 99, Westpark Tollway, and Texas Heritage Parkway. Zoned to TOP RATED SCHOOLS with Tamarron Elementary right in the neighborhood, and just minutes from dining, shopping, and major freeways! Buying this property also offers unmatched AMENITIES including TWO resort-style recreation centers with swimming POOLS, lap pool, splash park, water slides, playgrounds, fitness centers, soccer fields, pickleball courts, lakes, and miles of walking trails. Modern living new home with upgraded ceiling fans, light switches, full blinds, gutters, and sprinkler system! NO DIRECT back neighbors! Extended primary shower with super-size walk in closet! ALL fresh upgraded carpet in all secondary bedrooms! Upgraded flooring throughout home! Covered patio compliments the spacious backyard! Modern elevation with coach lights! Great price! Schedule a tour soon!
Contact an agent
Home facts
- Year built:2023
- Listing ID #:98366712
- Updated:December 12, 2025 at 08:40 AM
Rooms and interior
- Bedrooms:4
- Total bathrooms:2
- Full bathrooms:2
- Living area:1,820 sq. ft.
Heating and cooling
- Cooling:Central Air, Electric
- Heating:Central, Gas
Structure and exterior
- Roof:Composition
- Year built:2023
- Building area:1,820 sq. ft.
- Lot area:0.14 Acres
Schools
- High school:FULSHEAR HIGH SCHOOL
- Middle school:LEAMAN JUNIOR HIGH SCHOOL
- Elementary school:VIOLA GILMORE RANDLE ELEMENTARY
Utilities
- Sewer:Septic Tank
Finances and disclosures
- Price:$309,000
- Price per sq. ft.:$169.78
- Tax amount:$9,237 (2024)
New listings near 30119 Ousel Falls Lane
- New
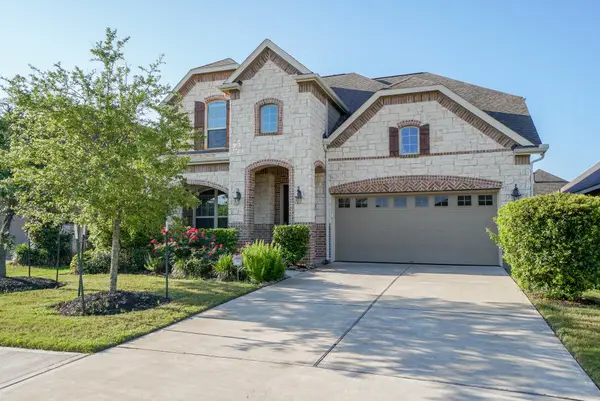 $479,000Active3 beds 4 baths2,764 sq. ft.
$479,000Active3 beds 4 baths2,764 sq. ft.28651 Far West Trail, Katy, TX 77494
MLS# 19409932Listed by: RE/MAX CINCO RANCH - Open Sat, 12 to 2pmNew
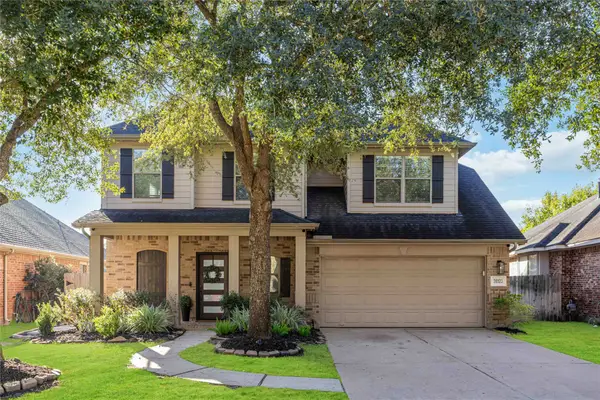 $420,000Active4 beds 3 baths2,556 sq. ft.
$420,000Active4 beds 3 baths2,556 sq. ft.28123 Everett Knolls Drive, Katy, TX 77494
MLS# 12716020Listed by: KSP - New
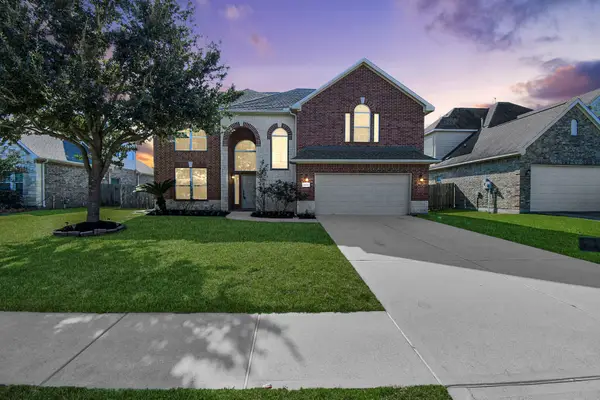 $530,000Active5 beds 4 baths3,155 sq. ft.
$530,000Active5 beds 4 baths3,155 sq. ft.6313 Deer Meadow Lane, Katy, TX 77493
MLS# 51004396Listed by: NAN & COMPANY PROPERTIES - CORPORATE OFFICE (HEIGHTS) - New
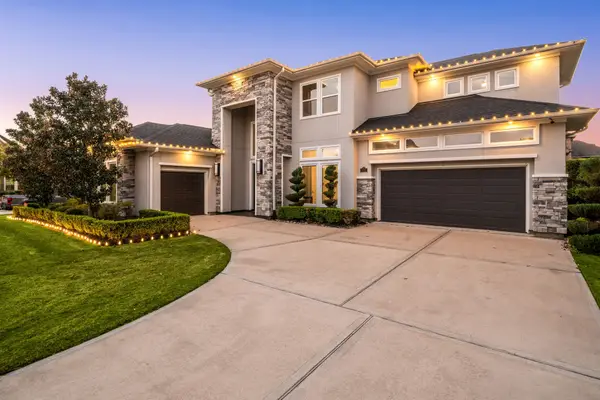 Listed by BHGRE$1,250,000Active5 beds 6 baths4,790 sq. ft.
Listed by BHGRE$1,250,000Active5 beds 6 baths4,790 sq. ft.3322 Rumbling Rock Lane, Katy, TX 77494
MLS# 94645944Listed by: BETTER HOMES AND GARDENS REAL ESTATE GARY GREENE - KATY - New
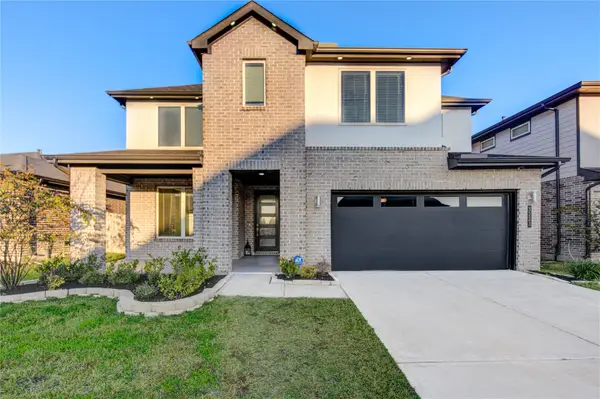 $589,000Active4 beds 4 baths3,317 sq. ft.
$589,000Active4 beds 4 baths3,317 sq. ft.3223 Cripple Creek Drive, Katy, TX 77494
MLS# 12029345Listed by: PAK HOME REALTY - New
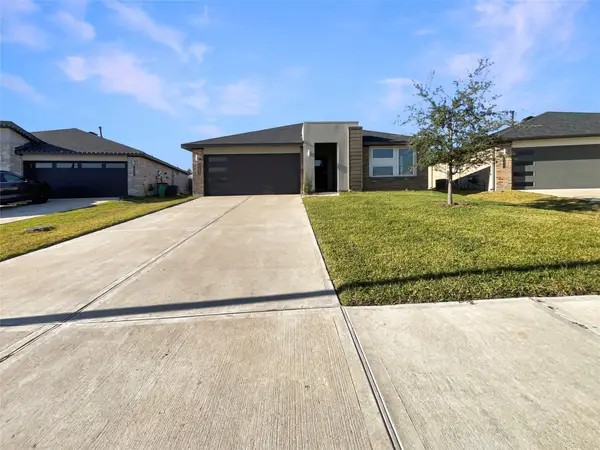 $326,000Active4 beds 2 baths2,082 sq. ft.
$326,000Active4 beds 2 baths2,082 sq. ft.29811 Cayenne Circle, Katy, TX 77494
MLS# 97795160Listed by: OPENDOOR BROKERAGE, LLC - New
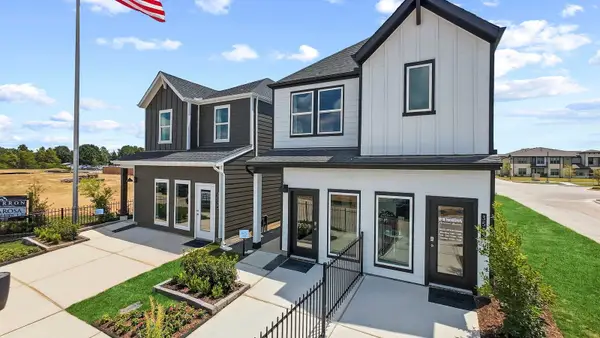 $349,990Active4 beds 3 baths2,275 sq. ft.
$349,990Active4 beds 3 baths2,275 sq. ft.3559 Blue Mockingbird Street, Katy, TX 77494
MLS# 35693142Listed by: D.R. HORTON - TEXAS, LTD - New
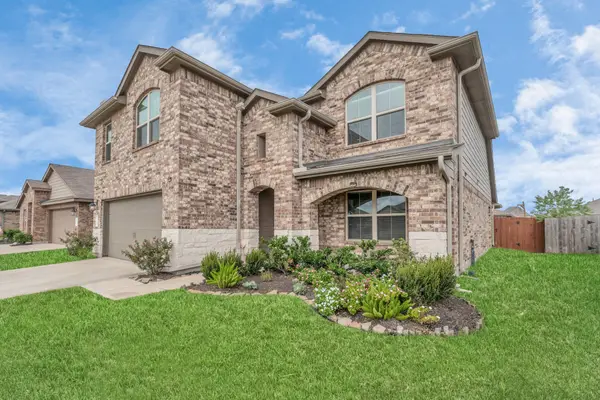 $349,000Active4 beds 3 baths2,396 sq. ft.
$349,000Active4 beds 3 baths2,396 sq. ft.29514 Jarvis Bay Pass, Katy, TX 77494
MLS# 51129405Listed by: REALM REAL ESTATE PROFESSIONALS - KATY - New
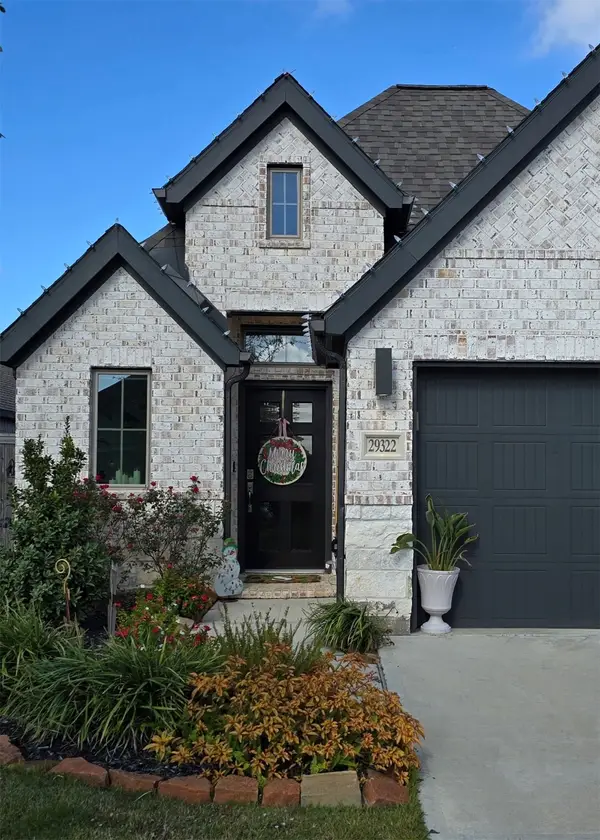 $389,900Active3 beds 3 baths1,770 sq. ft.
$389,900Active3 beds 3 baths1,770 sq. ft.29322 Mesquite Oaks Dr Drive, Katy, TX 77494
MLS# 66584458Listed by: BERKSHIRE HATHAWAY HOMESERVICES PREMIER PROPERTIES - New
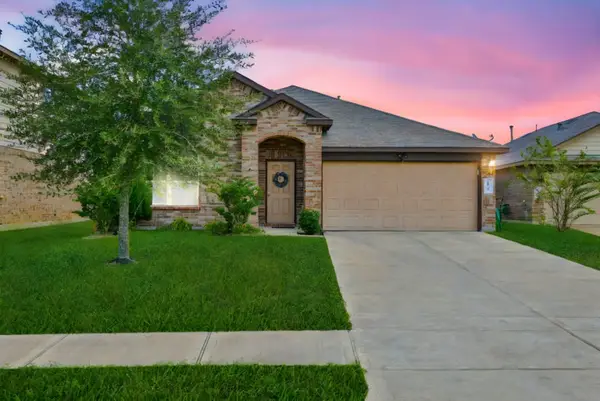 $293,000Active4 beds 2 baths1,563 sq. ft.
$293,000Active4 beds 2 baths1,563 sq. ft.2919 Iron Range Court, Katy, TX 77494
MLS# 75273600Listed by: REALM REAL ESTATE PROFESSIONALS - SUGAR LAND
