3031 W Cedar Sun Trail, Katy, TX 77449
Local realty services provided by:Better Homes and Gardens Real Estate Hometown
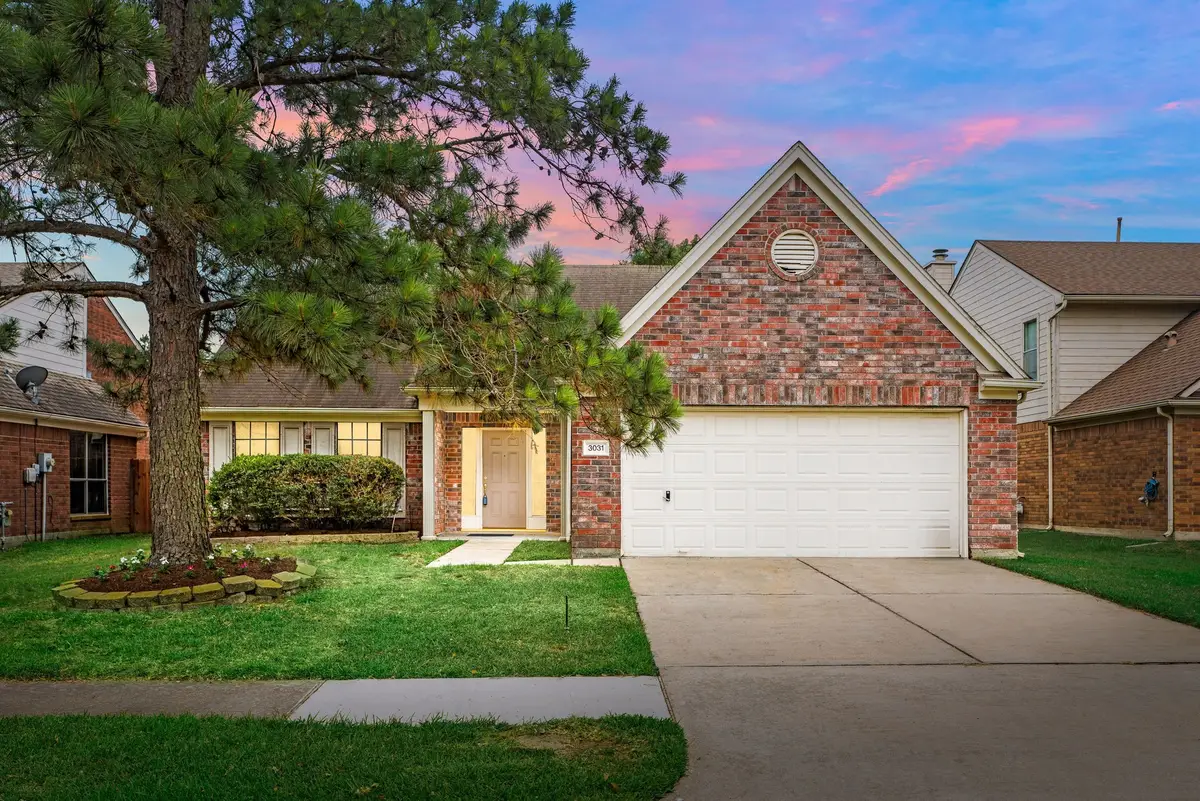
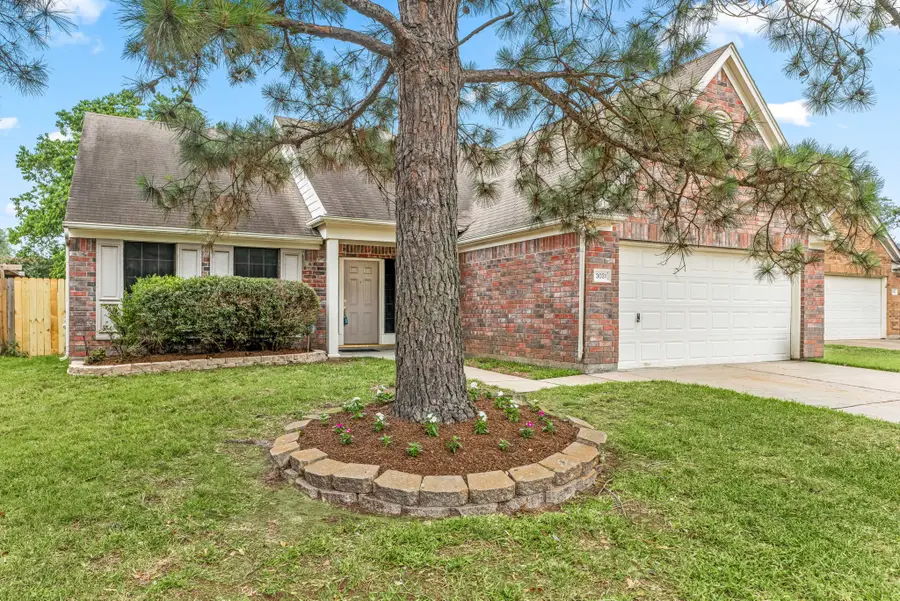
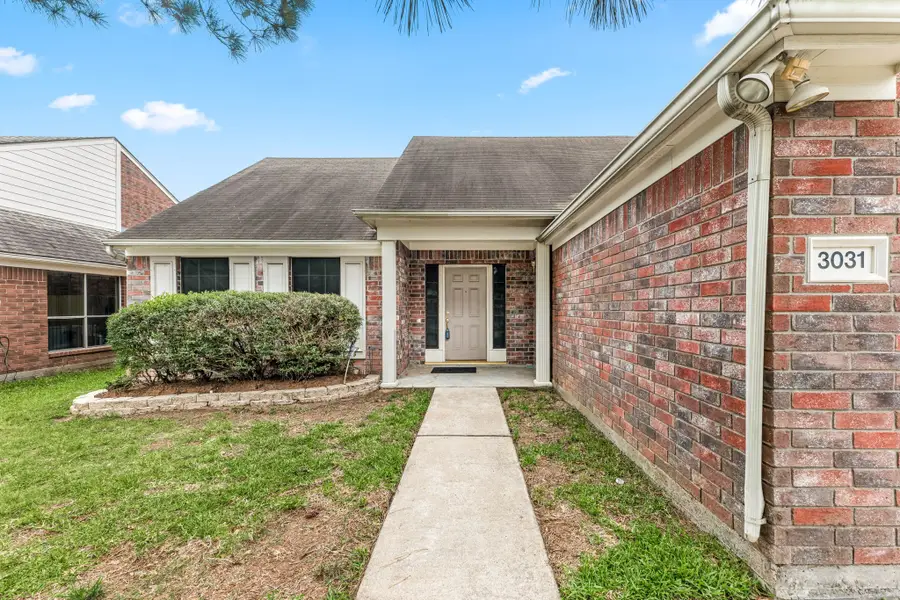
3031 W Cedar Sun Trail,Katy, TX 77449
$264,000
- 3 Beds
- 2 Baths
- 1,598 sq. ft.
- Single family
- Pending
Listed by:jamie derouen
Office:redfin corporation
MLS#:22655121
Source:HARMLS
Price summary
- Price:$264,000
- Price per sq. ft.:$165.21
- Monthly HOA dues:$44.92
About this home
Charming single story home - ready for a quick move-in! Located in Sundown Glen w/ top-rated Katy ISD schools, park, tennis, pool & The Katy Mills Mall, shops along Fry Road & Grand Parkway nearby. You’re greeted by fresh landscaping, a large shade tree, full-auto sprinkler system & spacious 2-car garage. Inside enjoy a well-maintained & open layout w/ ample natural light flowing throughout. The living room is the perfect space to entertain or unwind w/ tall vaulted ceilings & updated ceilings fans w/ remote control that connects to the formal dining room. Meal prep is made easy in the well-equipped kitchen w/ tons of counter & cabinet space, granite counters, SS appliances & a breakfast nook. For added privacy the owners suite is located away from the 2 secondary bedrooms sharing a full bath & includes an en-suite bath w/ double sink vanity, tub, separate shower & walk-in closet. The large covered patio w/ dual ceiling fans opens to an idyllic size backyard w/ a new fence!
Contact an agent
Home facts
- Year built:1997
- Listing Id #:22655121
- Updated:August 18, 2025 at 07:20 AM
Rooms and interior
- Bedrooms:3
- Total bathrooms:2
- Full bathrooms:2
- Living area:1,598 sq. ft.
Heating and cooling
- Cooling:Central Air, Electric
- Heating:Central, Gas
Structure and exterior
- Roof:Composition
- Year built:1997
- Building area:1,598 sq. ft.
- Lot area:0.13 Acres
Schools
- High school:MORTON RANCH HIGH SCHOOL
- Middle school:MORTON RANCH JUNIOR HIGH SCHOOL
- Elementary school:STEPHENS ELEMENTARY SCHOOL (KATY)
Utilities
- Sewer:Public Sewer
Finances and disclosures
- Price:$264,000
- Price per sq. ft.:$165.21
- Tax amount:$5,503 (2024)
New listings near 3031 W Cedar Sun Trail
- New
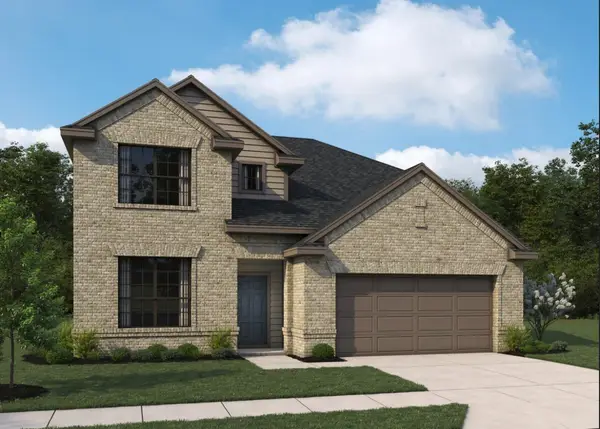 $456,436Active4 beds 4 baths2,734 sq. ft.
$456,436Active4 beds 4 baths2,734 sq. ft.27422 Aster Green Drive, Katy, TX 77493
MLS# 17749507Listed by: ASHTON WOODS - New
 $498,495Active4 beds 4 baths2,425 sq. ft.
$498,495Active4 beds 4 baths2,425 sq. ft.24947 Vervain Meadow Trail, Katy, TX 77493
MLS# 39858306Listed by: WESTIN HOMES - New
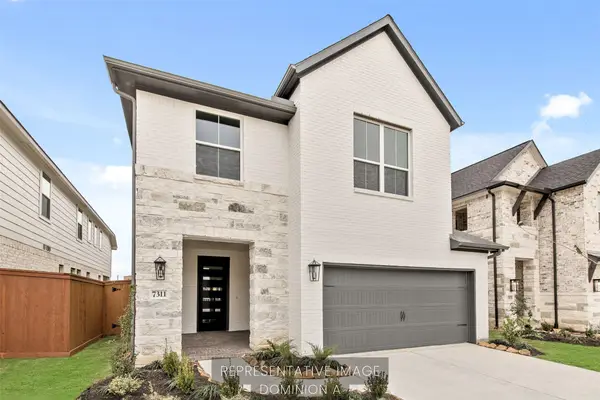 $506,684Active4 beds 4 baths2,600 sq. ft.
$506,684Active4 beds 4 baths2,600 sq. ft.24950 Vervain Meadow Trail, Katy, TX 77493
MLS# 51172430Listed by: WESTIN HOMES - New
 $422,851Active3 beds 3 baths2,079 sq. ft.
$422,851Active3 beds 3 baths2,079 sq. ft.5822 Westwood Shore Drive, Katy, TX 77493
MLS# 64397936Listed by: ASHTON WOODS 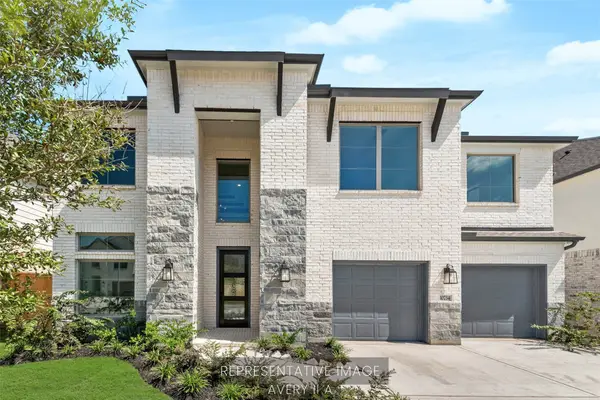 $599,575Active4 beds 4 baths3,320 sq. ft.
$599,575Active4 beds 4 baths3,320 sq. ft.413 Harvest Moon Drive, Katy, TX 77493
MLS# 30695374Listed by: WESTIN HOMES- New
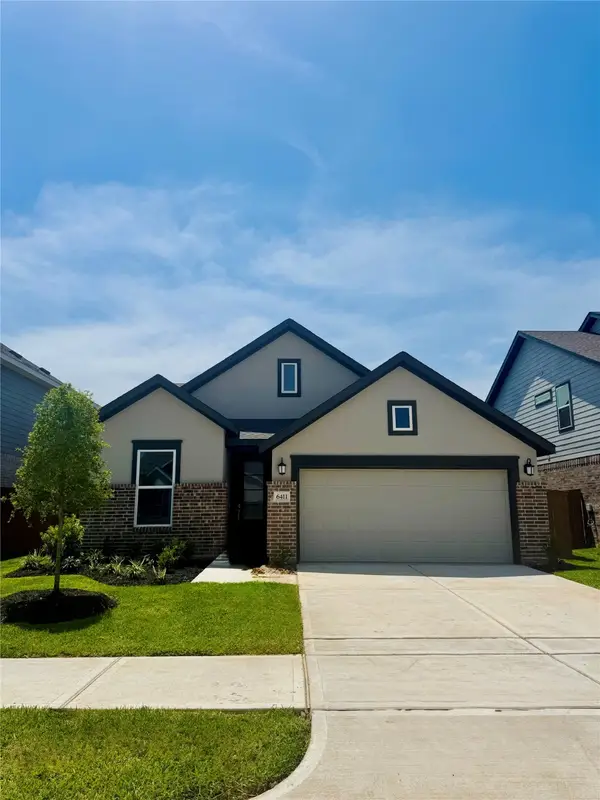 $314,290Active3 beds 2 baths1,792 sq. ft.
$314,290Active3 beds 2 baths1,792 sq. ft.6407 Symphony Wave Drive, Katy, TX 77493
MLS# 3191538Listed by: LENNAR HOMES VILLAGE BUILDERS, LLC - New
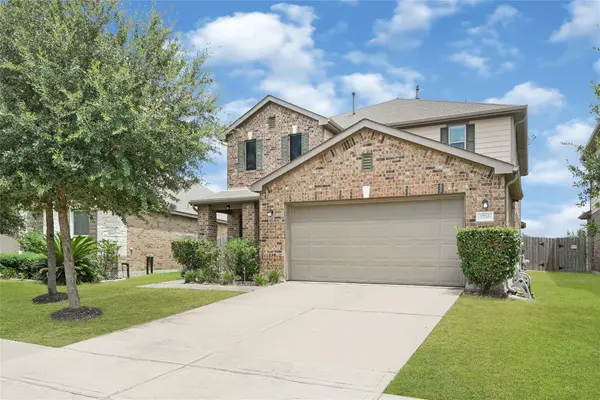 $374,900Active4 beds 3 baths2,846 sq. ft.
$374,900Active4 beds 3 baths2,846 sq. ft.3746 Aubergine Springs Lane, Katy, TX 77449
MLS# 34429928Listed by: COMPASS RE TEXAS, LLC - THE HEIGHTS - New
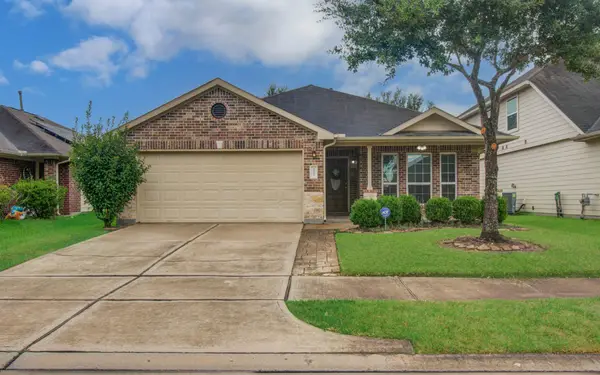 $339,000Active3 beds 2 baths1,785 sq. ft.
$339,000Active3 beds 2 baths1,785 sq. ft.3431 Lilac Ranch Drive, Katy, TX 77494
MLS# 44467066Listed by: ALPHAMAX REALTY INC. - New
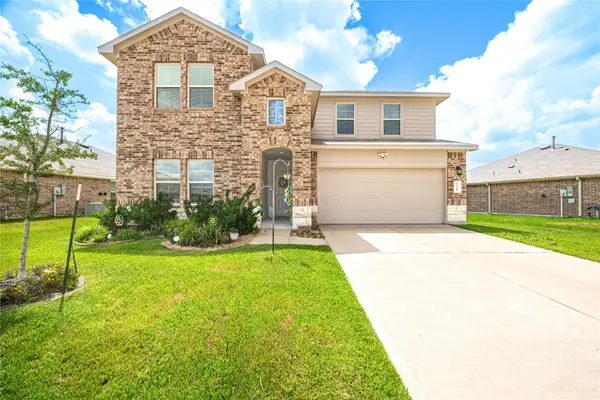 $348,000Active4 beds 3 baths2,564 sq. ft.
$348,000Active4 beds 3 baths2,564 sq. ft.21315 Sleepy Willow Street, Katy, TX 77449
MLS# 55870975Listed by: PAK HOME REALTY - New
 $317,340Active4 beds 2 baths1,941 sq. ft.
$317,340Active4 beds 2 baths1,941 sq. ft.26303 Yellow Sage Lane, Katy, TX 77493
MLS# 73769450Listed by: LENNAR HOMES VILLAGE BUILDERS, LLC

