3530 Lindenfield Drive, Katy, TX 77449
Local realty services provided by:Better Homes and Gardens Real Estate Gary Greene
Listed by: beverly filer
Office: lone star, realtors
MLS#:20446685
Source:HARMLS
Price summary
- Price:$299,996
- Price per sq. ft.:$132.22
- Monthly HOA dues:$41.67
About this home
Welcome to this stunning property, lovingly cared for by the original owners. This spacious home boasts 4 bedrooms, 2.5 baths, and a 2-car garage, providing ample space for your family to grow and thrive. The kitchen renovation in 2025 has brought modern elegance to this home, with updated colors and sleek finishes. The formal living and dining areas offer bonus spaces for entertaining guests or relaxing with loved ones. The primary bedroom on the first floor features walk-in closets and built-ins for added convenience. Cozy up by the wood-burning fireplace on chilly evenings, or whip up a gourmet meal on the gas range in the well-appointed kitchen. With plenty of storage, tons of windows for natural light, and a 1-year American Home Shield Warranty included, this property is truly a gem. Located just minutes from Highway 99, this home offers convenience and comfort in one perfect package. Don't miss out on this incredible opportunity to make this house your forever home.
Contact an agent
Home facts
- Year built:1985
- Listing ID #:20446685
- Updated:December 08, 2025 at 12:39 PM
Rooms and interior
- Bedrooms:4
- Total bathrooms:3
- Full bathrooms:2
- Half bathrooms:1
- Living area:2,269 sq. ft.
Heating and cooling
- Cooling:Central Air, Electric
- Heating:Central, Gas
Structure and exterior
- Roof:Composition
- Year built:1985
- Building area:2,269 sq. ft.
- Lot area:0.15 Acres
Schools
- High school:MAYDE CREEK HIGH SCHOOL
- Middle school:CARDIFF JUNIOR HIGH SCHOOL
- Elementary school:RHOADS ELEMENTARY SCHOOL
Utilities
- Sewer:Public Sewer
Finances and disclosures
- Price:$299,996
- Price per sq. ft.:$132.22
- Tax amount:$5,985 (2025)
New listings near 3530 Lindenfield Drive
- New
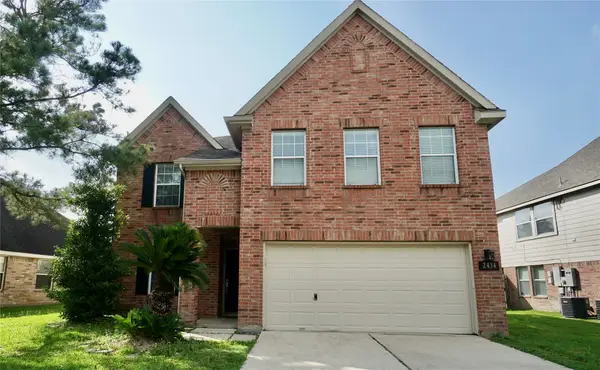 $365,000Active4 beds 3 baths2,278 sq. ft.
$365,000Active4 beds 3 baths2,278 sq. ft.2434 Ranch Hollow Court, Katy, TX 77494
MLS# 18224985Listed by: RE/MAX GRAND - New
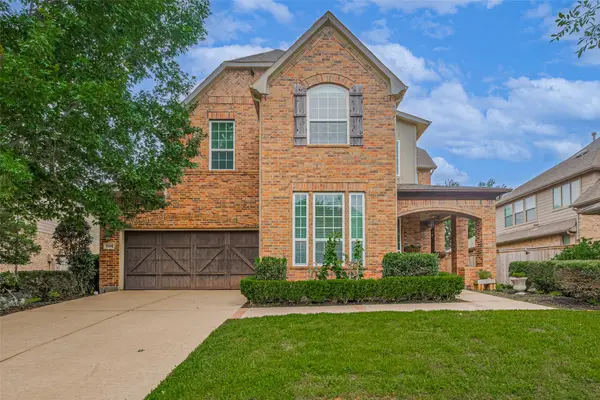 $639,000Active5 beds 4 baths3,575 sq. ft.
$639,000Active5 beds 4 baths3,575 sq. ft.5442 Jackson Park Lane, Katy, TX 77494
MLS# 33684077Listed by: RE/MAX GRAND - New
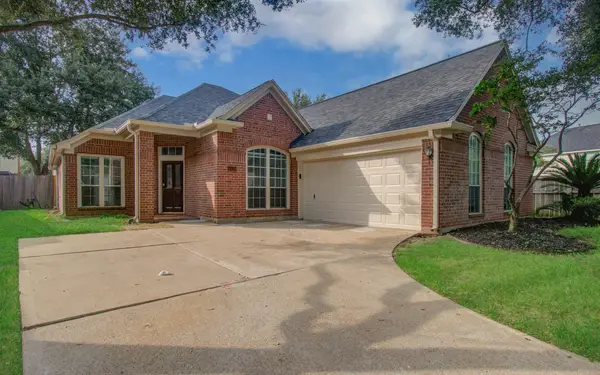 $389,000Active3 beds 2 baths2,040 sq. ft.
$389,000Active3 beds 2 baths2,040 sq. ft.6139 Rachels Court, Katy, TX 77494
MLS# 25010923Listed by: ALPHAMAX REALTY INC. - New
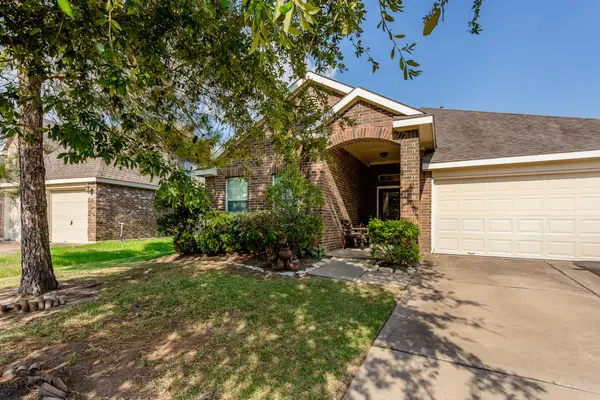 $355,000Active3 beds 2 baths2,080 sq. ft.
$355,000Active3 beds 2 baths2,080 sq. ft.24718 Cobble Canyon Lane, Katy, TX 77494
MLS# 25822352Listed by: KINO REALTY, LLC. - New
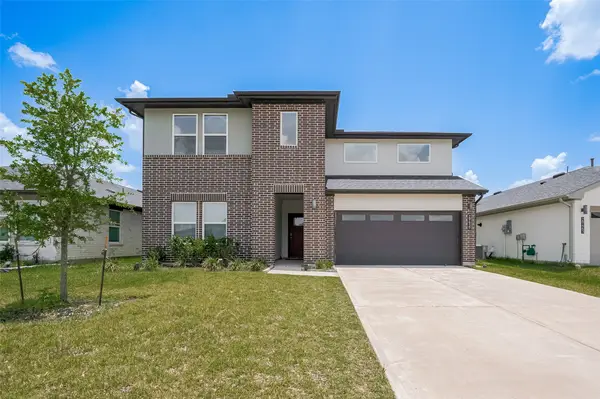 $349,900Active4 beds 3 baths2,571 sq. ft.
$349,900Active4 beds 3 baths2,571 sq. ft.29439 Bryans Manor, Katy, TX 77494
MLS# 45962641Listed by: SUNET GROUP - New
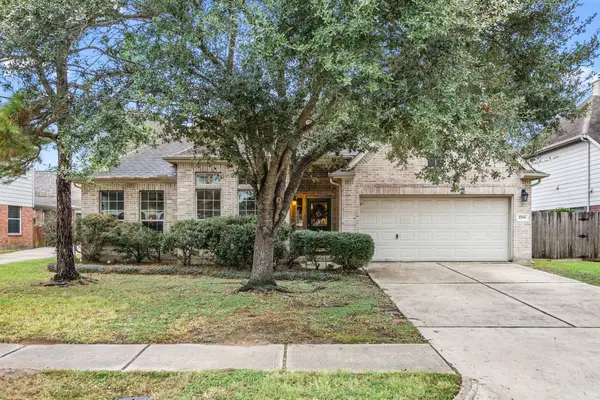 $435,000Active3 beds 3 baths2,710 sq. ft.
$435,000Active3 beds 3 baths2,710 sq. ft.2706 Round Hill Court, Katy, TX 77494
MLS# 64608423Listed by: COMPEAN GROUP - New
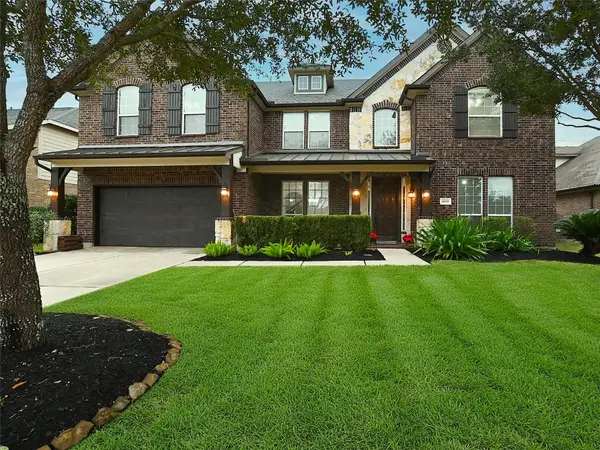 $599,999Active4 beds 4 baths3,721 sq. ft.
$599,999Active4 beds 4 baths3,721 sq. ft.6010 Green Meadows Lane, Katy, TX 77493
MLS# 79139875Listed by: EXCEED REALTY LLC - New
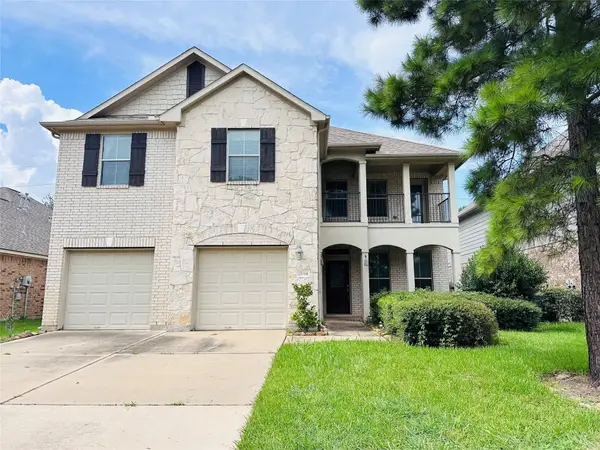 $449,990Active5 beds 5 baths3,491 sq. ft.
$449,990Active5 beds 5 baths3,491 sq. ft.26914 Harmony Shores Drive, Katy, TX 77494
MLS# 88825811Listed by: GREAT WALL REALTY LLC - New
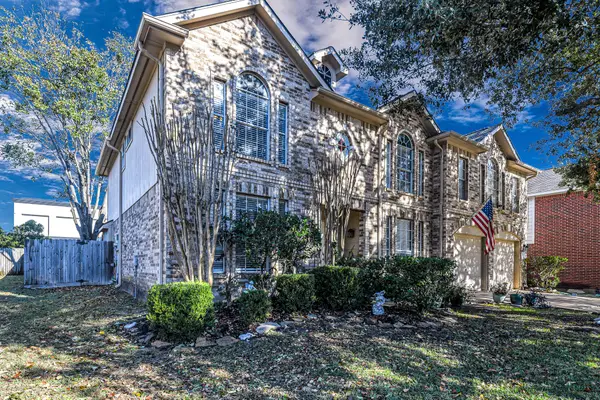 $450,000Active5 beds 4 baths3,207 sq. ft.
$450,000Active5 beds 4 baths3,207 sq. ft.23146 Willow Canyon Drive, Katy, TX 77494
MLS# 21125184Listed by: HYGGE HOMES AND LAND - New
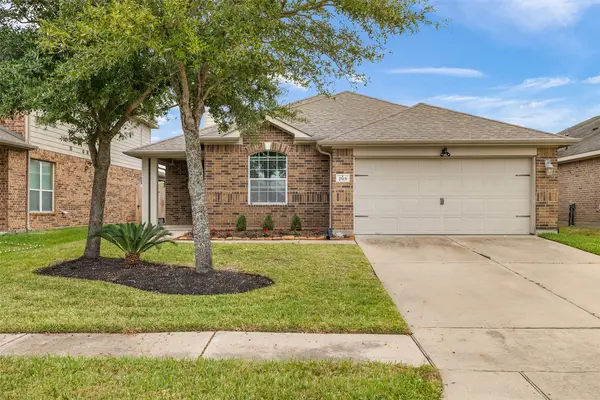 $399,000Active3 beds 2 baths2,018 sq. ft.
$399,000Active3 beds 2 baths2,018 sq. ft.2515 Horned Owl Drive, Katy, TX 77494
MLS# 17531523Listed by: CB&A, REALTORS
