3823 Moreland Branch Lane, Katy, TX 77493
Local realty services provided by:Better Homes and Gardens Real Estate Gary Greene
3823 Moreland Branch Lane,Katy, TX 77493
- 3 Beds
- 3 Baths
- - sq. ft.
- Single family
- Sold
Listed by: terry smith
Office: keller williams memorial
MLS#:91080239
Source:HARMLS
Sorry, we are unable to map this address
Price summary
- Price:
- Monthly HOA dues:$54.17
About this home
Gorgeous ready to move in home built by Gehan Builders, known for their great quality. This home touts a flow/swim/spa for your relaxation pleasure! This light, bright, well laid out floor plan features luxury vinyl wood flooring in living area that opens into the entry/breakfast/kitchen w/tile. Stainless steel appliances and granite counter tops (frig included) in kitchen. Outside the back door is a covered patio to enjoy cookouts in a spacious back yard. The primary bedroom has wood vinyl flooring & ensuite bath room w/ a soaking tub, vanity, & toilet/bidet. Add a 1/2 bath & utility (washer/dryer included) rooms down stairs. An extra room can be built out on second floor right off the expansive well lit game room. Two other bedrooms are up with a secondary jack-n-jill bathroom. Close to the 99 tollway for easy access to I10 and Hwy. 290. Check this home out, it's a beauty!
Contact an agent
Home facts
- Year built:2018
- Listing ID #:91080239
- Updated:December 12, 2025 at 06:07 AM
Rooms and interior
- Bedrooms:3
- Total bathrooms:3
- Full bathrooms:2
- Half bathrooms:1
Heating and cooling
- Cooling:Central Air, Electric
- Heating:Central, Gas
Structure and exterior
- Roof:Composition
- Year built:2018
Schools
- High school:PAETOW HIGH SCHOOL
- Middle school:STOCKDICK JUNIOR HIGH SCHOOL
- Elementary school:LEONARD ELEMENTARY SCHOOL (KATY)
Utilities
- Sewer:Public Sewer
Finances and disclosures
- Price:
- Tax amount:$11,771 (2024)
New listings near 3823 Moreland Branch Lane
- New
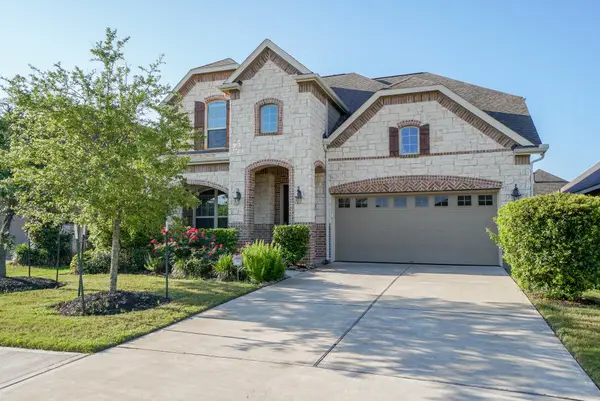 $479,000Active3 beds 4 baths2,764 sq. ft.
$479,000Active3 beds 4 baths2,764 sq. ft.28651 Far West Trail, Katy, TX 77494
MLS# 19409932Listed by: RE/MAX CINCO RANCH - Open Sat, 12 to 2pmNew
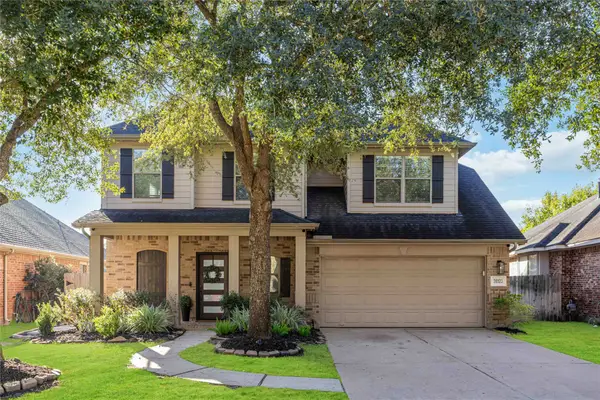 $420,000Active4 beds 3 baths2,556 sq. ft.
$420,000Active4 beds 3 baths2,556 sq. ft.28123 Everett Knolls Drive, Katy, TX 77494
MLS# 12716020Listed by: KSP - New
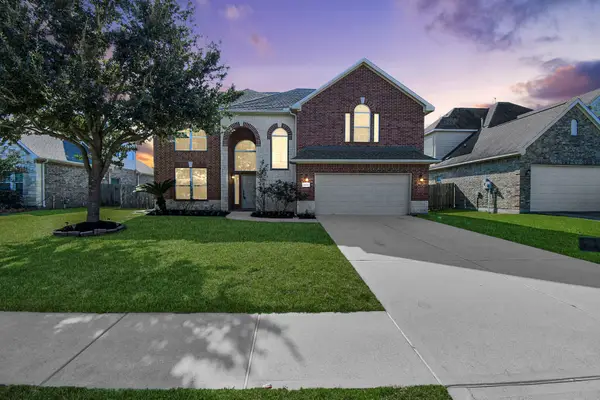 $530,000Active5 beds 4 baths3,155 sq. ft.
$530,000Active5 beds 4 baths3,155 sq. ft.6313 Deer Meadow Lane, Katy, TX 77493
MLS# 51004396Listed by: NAN & COMPANY PROPERTIES - CORPORATE OFFICE (HEIGHTS) - New
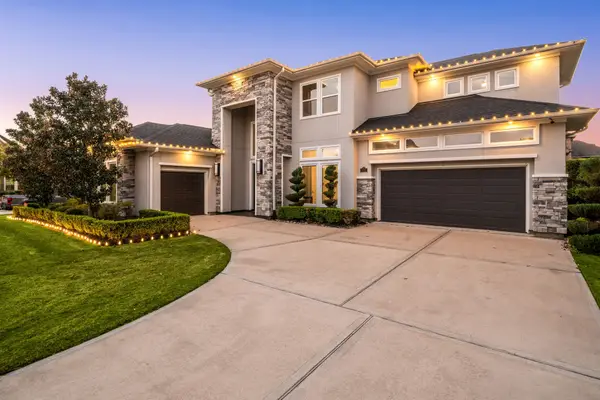 Listed by BHGRE$1,250,000Active5 beds 6 baths4,790 sq. ft.
Listed by BHGRE$1,250,000Active5 beds 6 baths4,790 sq. ft.3322 Rumbling Rock Lane, Katy, TX 77494
MLS# 94645944Listed by: BETTER HOMES AND GARDENS REAL ESTATE GARY GREENE - KATY - New
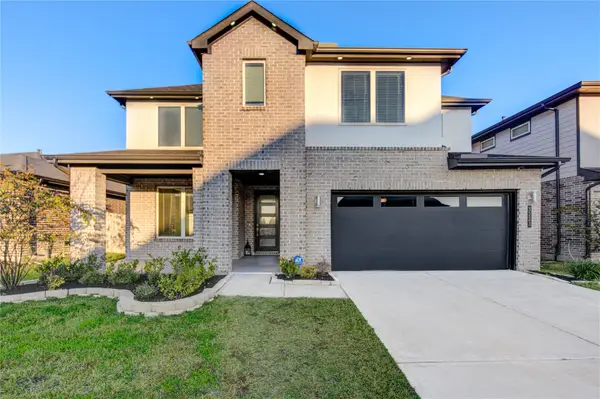 $589,000Active4 beds 4 baths3,317 sq. ft.
$589,000Active4 beds 4 baths3,317 sq. ft.3223 Cripple Creek Drive, Katy, TX 77494
MLS# 12029345Listed by: PAK HOME REALTY - New
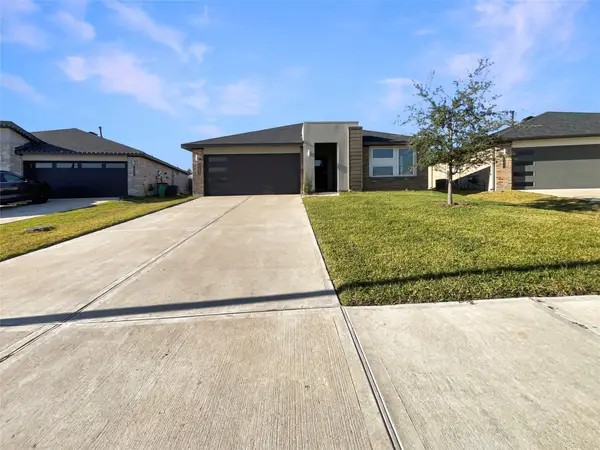 $326,000Active4 beds 2 baths2,082 sq. ft.
$326,000Active4 beds 2 baths2,082 sq. ft.29811 Cayenne Circle, Katy, TX 77494
MLS# 97795160Listed by: OPENDOOR BROKERAGE, LLC - New
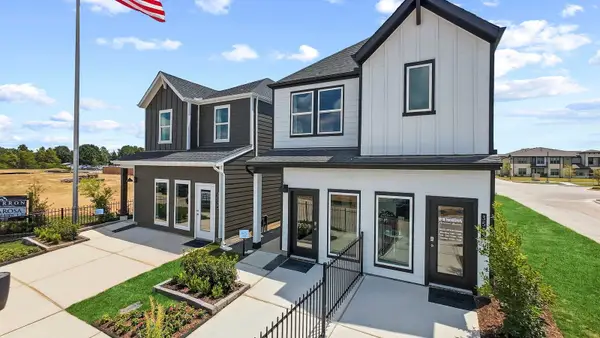 $349,990Active4 beds 3 baths2,275 sq. ft.
$349,990Active4 beds 3 baths2,275 sq. ft.3559 Blue Mockingbird Street, Katy, TX 77494
MLS# 35693142Listed by: D.R. HORTON - TEXAS, LTD - New
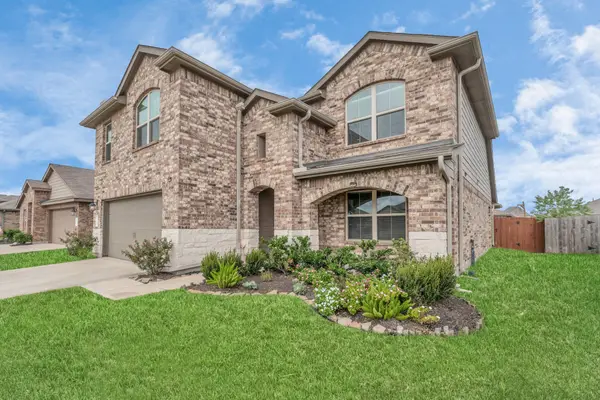 $349,000Active4 beds 3 baths2,396 sq. ft.
$349,000Active4 beds 3 baths2,396 sq. ft.29514 Jarvis Bay Pass, Katy, TX 77494
MLS# 51129405Listed by: REALM REAL ESTATE PROFESSIONALS - KATY - New
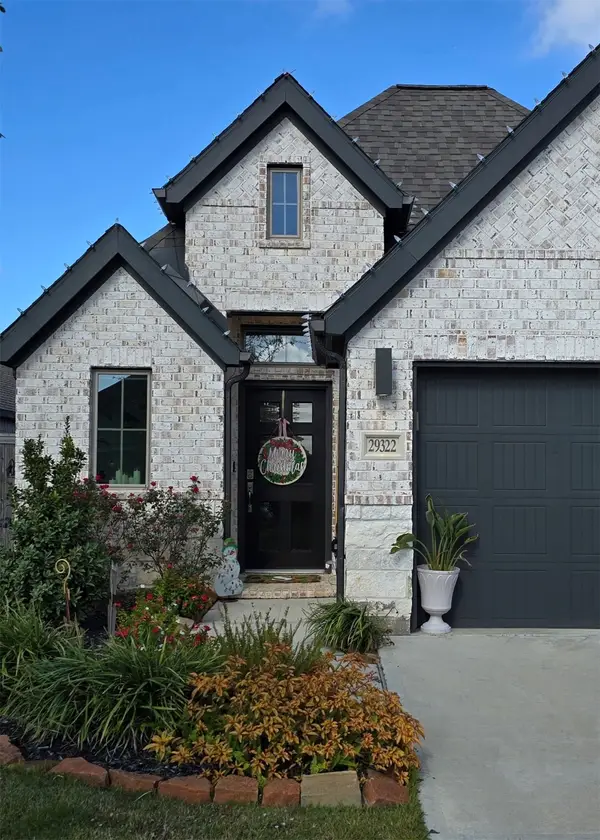 $389,900Active3 beds 3 baths1,770 sq. ft.
$389,900Active3 beds 3 baths1,770 sq. ft.29322 Mesquite Oaks Dr Drive, Katy, TX 77494
MLS# 66584458Listed by: BERKSHIRE HATHAWAY HOMESERVICES PREMIER PROPERTIES - New
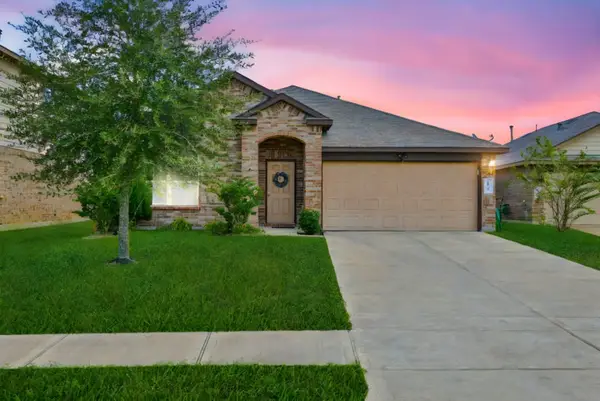 $293,000Active4 beds 2 baths1,563 sq. ft.
$293,000Active4 beds 2 baths1,563 sq. ft.2919 Iron Range Court, Katy, TX 77494
MLS# 75273600Listed by: REALM REAL ESTATE PROFESSIONALS - SUGAR LAND
