Local realty services provided by:Better Homes and Gardens Real Estate Hometown
4010 Skipping Falls Lane,Katy, TX 77494
$865,000
- 4 Beds
- 4 Baths
- 4,598 sq. ft.
- Single family
- Active
Listed by: vu tran
Office: txv properties, inc.
MLS#:79187697
Source:HARMLS
Price summary
- Price:$865,000
- Price per sq. ft.:$188.13
- Monthly HOA dues:$62.5
About this home
Welcome to an elevated, stunning and well-maintained home blends modern technology, custom upgrades, and luxurious comfort. Over $10,000 in custom cabinetry enhances pantry, utility, and master closets.The kitchen includes custom slide-out shelving, refrigerator, washer, dryer, and garage freezer. High ceilings, recessed lighting, and Treatlife smart switches throughout. Hunter Douglas blinds, including remote-controlled living room blinds. Media room with theater platform, Bose surround pre-wire, and included TV. Cat6 Ethernet and PoE camera wiring provide high-speed connectivity and security. Outdoors: saltwater pool/spa/hot tub with gas heater and OmniLogic automation, screened porch with TV, Vuly playground, smart sprinkler, and mosquito system. Additional upgrades include 50-amp generator inlet, 2021 roof, 2020 water heaters, epoxy garage floor, and termite protection (Jan 2025). Zoned to acclaimed Tompkins High, near parks, dining, and shopping
Contact an agent
Home facts
- Year built:2012
- Listing ID #:79187697
- Updated:January 30, 2026 at 12:38 PM
Rooms and interior
- Bedrooms:4
- Total bathrooms:4
- Full bathrooms:3
- Half bathrooms:1
- Living area:4,598 sq. ft.
Heating and cooling
- Cooling:Central Air, Electric
- Heating:Central, Gas
Structure and exterior
- Roof:Composition
- Year built:2012
- Building area:4,598 sq. ft.
- Lot area:0.25 Acres
Schools
- High school:TOMPKINS HIGH SCHOOL
- Middle school:TAYS JUNIOR HIGH SCHOOL
- Elementary school:KEIKO DAVIDSON ELEMENTARY SCHOOL
Utilities
- Sewer:Public Sewer
Finances and disclosures
- Price:$865,000
- Price per sq. ft.:$188.13
- Tax amount:$17,685 (2025)
New listings near 4010 Skipping Falls Lane
- Open Sun, 1 to 3pmNew
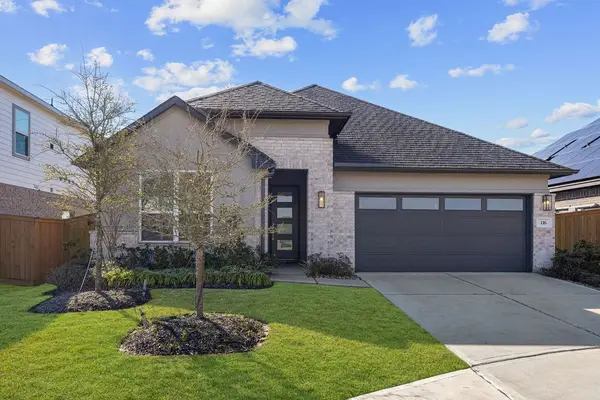 $350,000Active4 beds 2 baths1,870 sq. ft.
$350,000Active4 beds 2 baths1,870 sq. ft.116 Solana Point Drive, Katy, TX 77493
MLS# 24219196Listed by: LEMON GROVE REALTY - New
 $739,000Active3 beds 3 baths2,703 sq. ft.
$739,000Active3 beds 3 baths2,703 sq. ft.23211 Clarissa Court, Katy, TX 77494
MLS# 79854387Listed by: KELLER WILLIAMS SIGNATURE - New
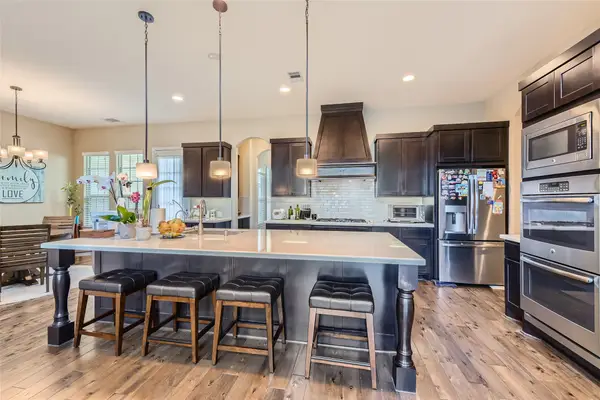 $685,000Active4 beds 5 baths4,451 sq. ft.
$685,000Active4 beds 5 baths4,451 sq. ft.7203 Prairie Grass Lane, Katy, TX 77493
MLS# 33724633Listed by: ORCHARD BROKERAGE - Open Sat, 2 to 4pmNew
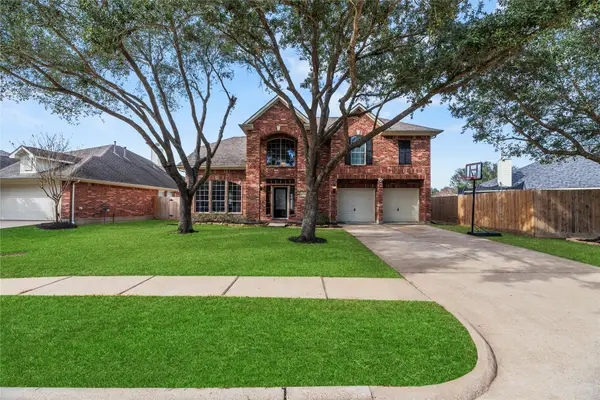 $477,000Active4 beds 3 baths2,858 sq. ft.
$477,000Active4 beds 3 baths2,858 sq. ft.25238 Sandy Trace Lane, Katy, TX 77494
MLS# 36849493Listed by: TRADITIONS REAL ESTATE - New
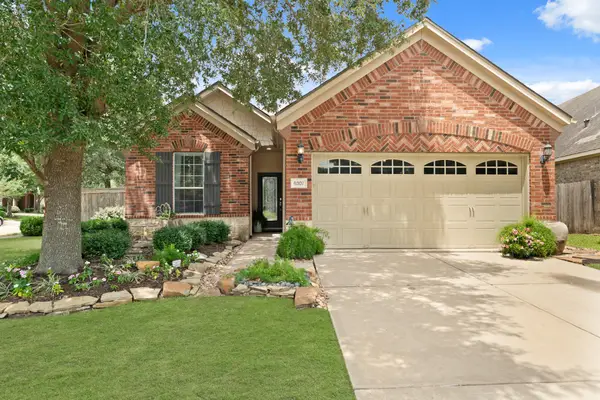 $340,000Active3 beds 2 baths1,742 sq. ft.
$340,000Active3 beds 2 baths1,742 sq. ft.6307 Alpine Trail Lane, Katy, TX 77494
MLS# 68077467Listed by: COMPASS RE TEXAS, LLC - WEST HOUSTON - Open Sat, 11am to 2pmNew
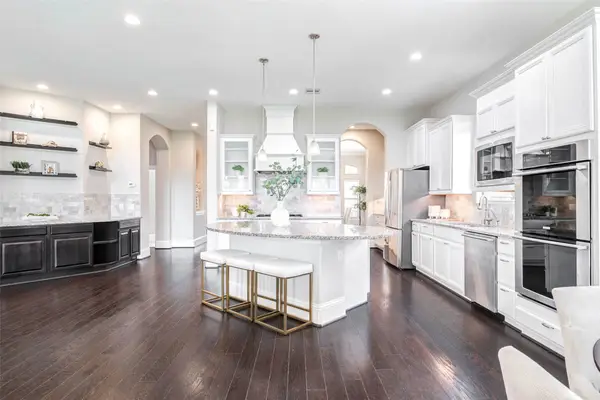 $850,000Active4 beds 5 baths5,251 sq. ft.
$850,000Active4 beds 5 baths5,251 sq. ft.4218 Graham Heights Lane, Katy, TX 77494
MLS# 95694873Listed by: SOUTHERN TRUST REALTY - Open Sun, 2 to 4pmNew
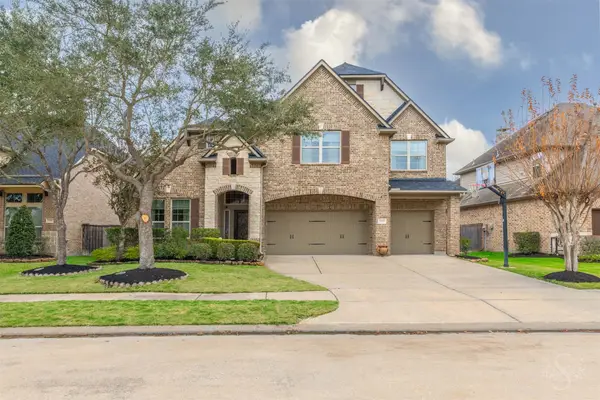 $635,000Active4 beds 5 baths3,391 sq. ft.
$635,000Active4 beds 5 baths3,391 sq. ft.10502 Lindabury Hollow Drive, Katy, TX 77494
MLS# 31135549Listed by: KELLER WILLIAMS PREMIER REALTY - New
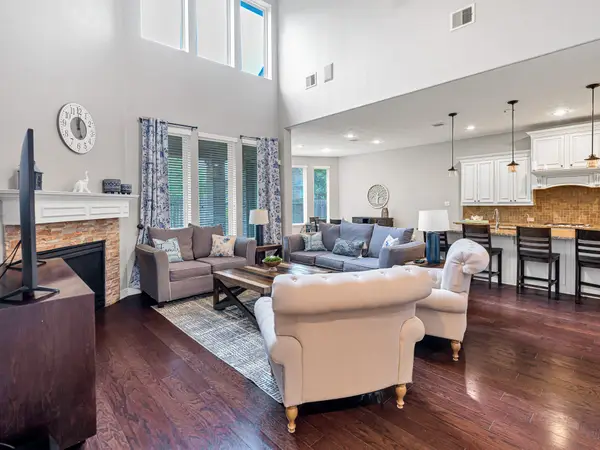 $590,000Active5 beds 5 baths3,270 sq. ft.
$590,000Active5 beds 5 baths3,270 sq. ft.3314 Flint Valley Lane, Katy, TX 77494
MLS# 4597247Listed by: REALM REAL ESTATE PROFESSIONALS - WEST HOUSTON - Open Sat, 3 to 5pmNew
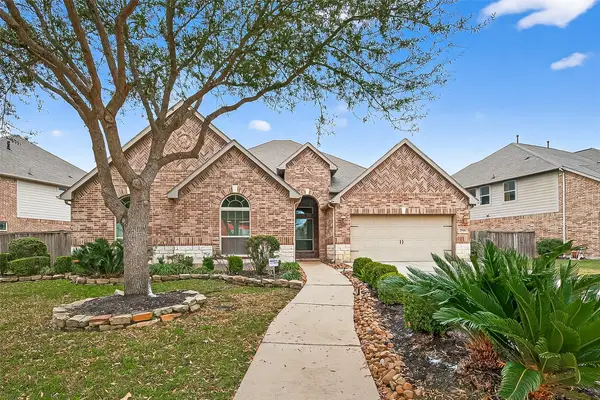 $735,000Active4 beds 4 baths3,057 sq. ft.
$735,000Active4 beds 4 baths3,057 sq. ft.27818 Tamara Branch Lane, Katy, TX 77494
MLS# 55250797Listed by: REALM REAL ESTATE PROFESSIONALS - KATY - New
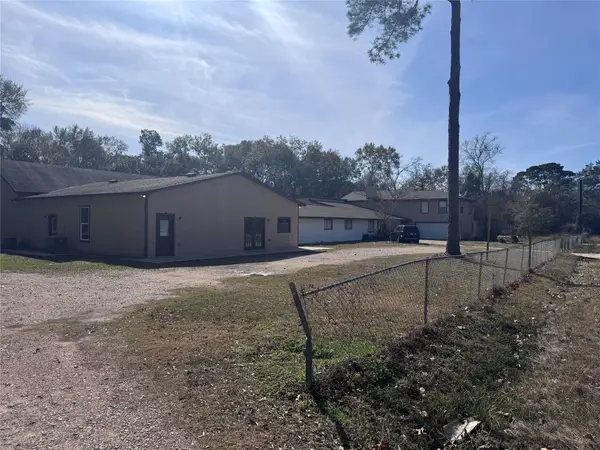 $1,800,000Active13 beds 7 baths12,358 sq. ft.
$1,800,000Active13 beds 7 baths12,358 sq. ft.25231 Roesner Lane, Katy, TX 77494
MLS# 80111490Listed by: LPT REALTY, LLC

