4023 Duccio River Way, Katy, TX 77493
Local realty services provided by:Better Homes and Gardens Real Estate Gary Greene
4023 Duccio River Way,Katy, TX 77493
$414,900
- 4 Beds
- 3 Baths
- 2,669 sq. ft.
- Single family
- Active
Upcoming open houses
- Sun, Nov 1601:00 pm - 04:00 pm
Listed by: owais gopalani, muhammad raza
Office: rog realty llc.
MLS#:73152467
Source:HARMLS
Price summary
- Price:$414,900
- Price per sq. ft.:$155.45
About this home
Step into comfort and connection at 4023 Duccio River Way, a Perry Homes build where every corner feels like home. This inviting 4-bedroom, 3-bath residence blends warmth with functionality, offering an open-concept layout ideal for daily living and entertaining. Natural light fills the spacious living area and heart-of-home kitchen with granite countertops, stainless steel appliances, a generous island, crown molding throughout, & Classic Wall Windows.
The primary suite is your personal retreat, featuring his-and-her walk-in closets and dual vanities. A water softener adds everyday ease and comfort. Outside, the covered patio and private backyard offer space to relax, host, or enjoy a quiet evening.
Located in Ventana Lakes, you’ll enjoy lakes, pools, gym, & resort-style amenities just minutes from top-rated Katy ISD schools, shopping, & major highways. Whether you're starting a new chapter or growing into your next one, this home offers the space, style, & soul to make it yours.
Contact an agent
Home facts
- Year built:2015
- Listing ID #:73152467
- Updated:November 13, 2025 at 12:45 PM
Rooms and interior
- Bedrooms:4
- Total bathrooms:3
- Full bathrooms:3
- Living area:2,669 sq. ft.
Heating and cooling
- Cooling:Central Air, Electric
- Heating:Central, Gas
Structure and exterior
- Roof:Composition
- Year built:2015
- Building area:2,669 sq. ft.
- Lot area:0.14 Acres
Schools
- High school:PAETOW HIGH SCHOOL
- Middle school:STOCKDICK JUNIOR HIGH SCHOOL
- Elementary school:BETHKE ELEMENTARY SCHOOL
Utilities
- Sewer:Public Sewer
Finances and disclosures
- Price:$414,900
- Price per sq. ft.:$155.45
- Tax amount:$10,396 (2025)
New listings near 4023 Duccio River Way
- Open Sat, 1 to 4pmNew
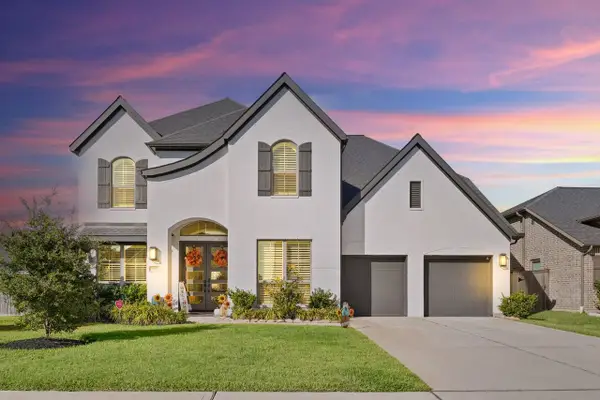 $745,000Active5 beds 5 baths3,901 sq. ft.
$745,000Active5 beds 5 baths3,901 sq. ft.28942 Woods Rose Court, Katy, TX 77494
MLS# 38334721Listed by: COLDWELL BANKER REALTY - SUGAR LAND - Open Sun, 2 to 4pmNew
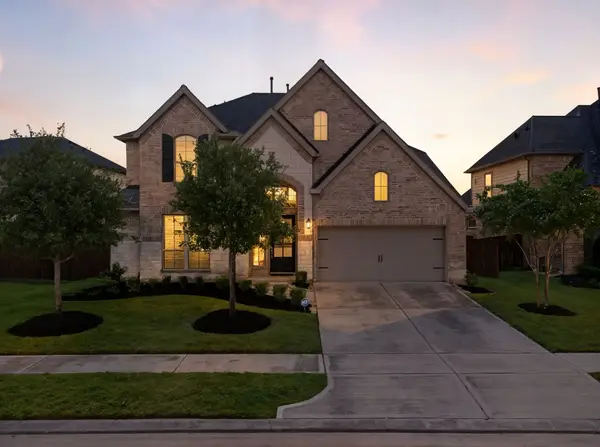 $599,400Active4 beds 4 baths3,336 sq. ft.
$599,400Active4 beds 4 baths3,336 sq. ft.6923 Red Oak Drive, Katy, TX 77493
MLS# 49444355Listed by: HOUSE HUNTER HOUSTON, INC - New
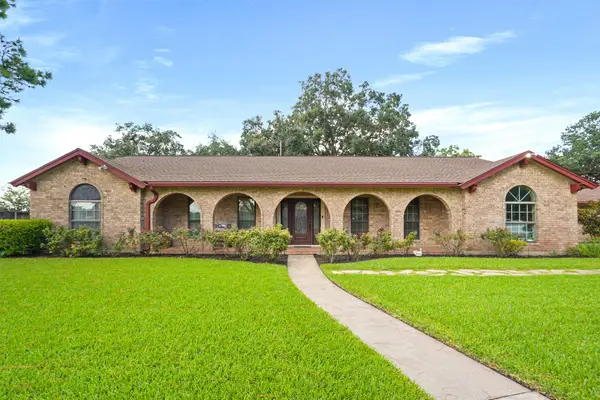 $585,000Active4 beds 4 baths3,141 sq. ft.
$585,000Active4 beds 4 baths3,141 sq. ft.5003 Mockingbird Lane, Katy, TX 77493
MLS# 74730944Listed by: ALL CITY REAL ESTATE - New
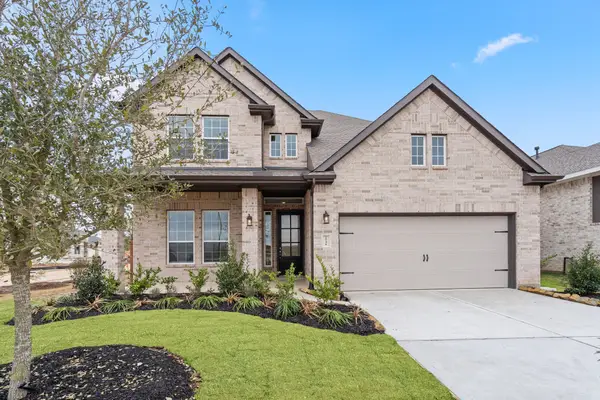 $509,740Active5 beds 3 baths2,746 sq. ft.
$509,740Active5 beds 3 baths2,746 sq. ft.25022 Skyline Prairie Lane, Katy, TX 77493
MLS# 6964951Listed by: CHESMAR HOMES HOUSTON WEST - New
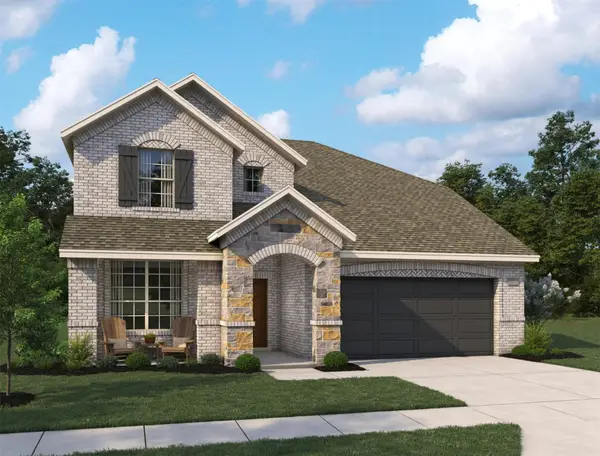 $449,990Active4 beds 4 baths2,734 sq. ft.
$449,990Active4 beds 4 baths2,734 sq. ft.27518 Aster Green Drive, Katy, TX 77493
MLS# 94893576Listed by: ASHTON WOODS - New
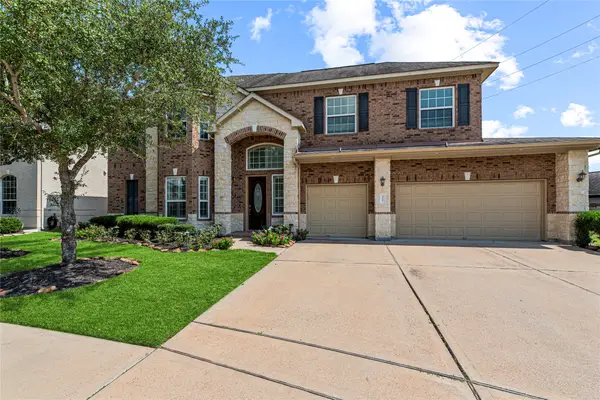 $515,000Active4 beds 4 baths3,557 sq. ft.
$515,000Active4 beds 4 baths3,557 sq. ft.3315 Tulip Ranch Drive, Katy, TX 77494
MLS# 32538735Listed by: COMPASS RE TEXAS, LLC - WEST HOUSTON - Open Sat, 12 to 3pmNew
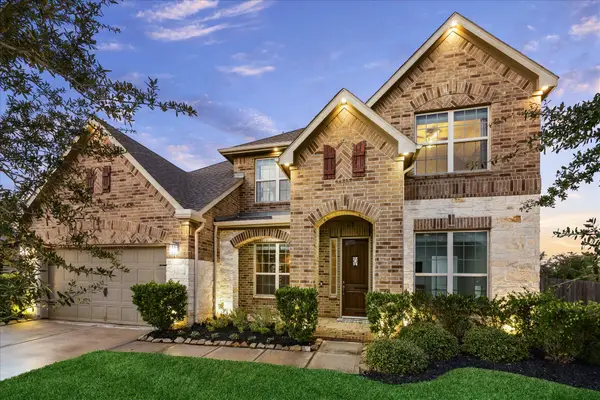 $560,000Active4 beds 4 baths3,755 sq. ft.
$560,000Active4 beds 4 baths3,755 sq. ft.28402 Middlewater View Lane, Katy, TX 77494
MLS# 75061539Listed by: C.R.REALTY - Open Sat, 1 to 3pmNew
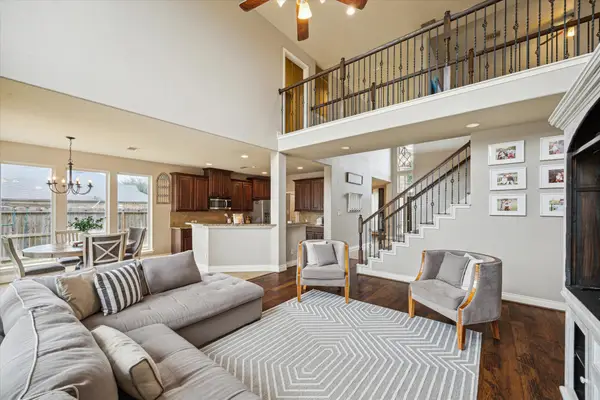 $430,000Active4 beds 4 baths2,863 sq. ft.
$430,000Active4 beds 4 baths2,863 sq. ft.28919 Crested Butte Drive, Katy, TX 77494
MLS# 53472424Listed by: EXP REALTY LLC 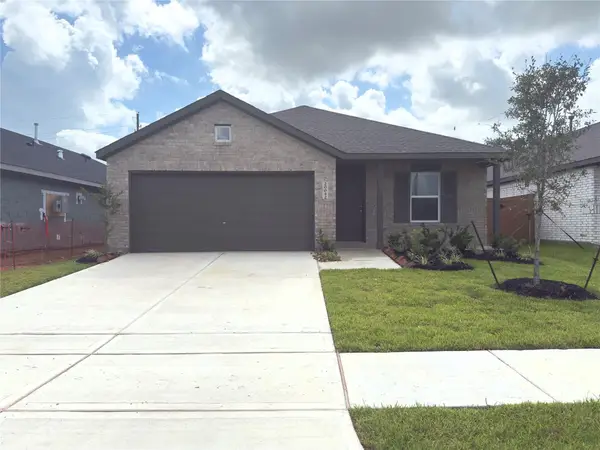 $338,990Pending4 beds 2 baths1,924 sq. ft.
$338,990Pending4 beds 2 baths1,924 sq. ft.3091 Wild Dunes Drive, Katy, TX 77493
MLS# 10037522Listed by: LENNAR HOMES VILLAGE BUILDERS, LLC- New
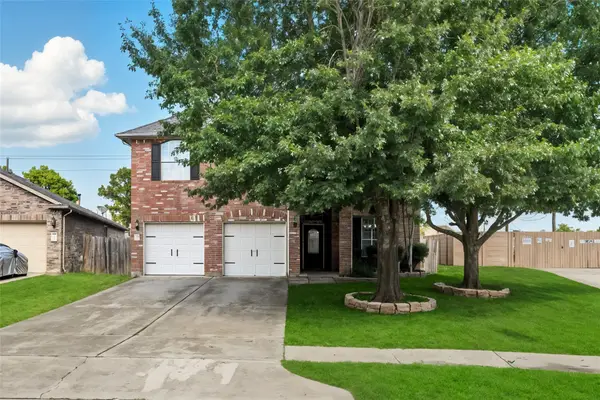 $399,999Active4 beds 3 baths2,469 sq. ft.
$399,999Active4 beds 3 baths2,469 sq. ft.2551 Marquette Trail, Katy, TX 77494
MLS# 17512981Listed by: NEXTGEN REAL ESTATE PROPERTIES
