4114 Elk Bluff Lane, Katy, TX 77494
Local realty services provided by:Better Homes and Gardens Real Estate Hometown
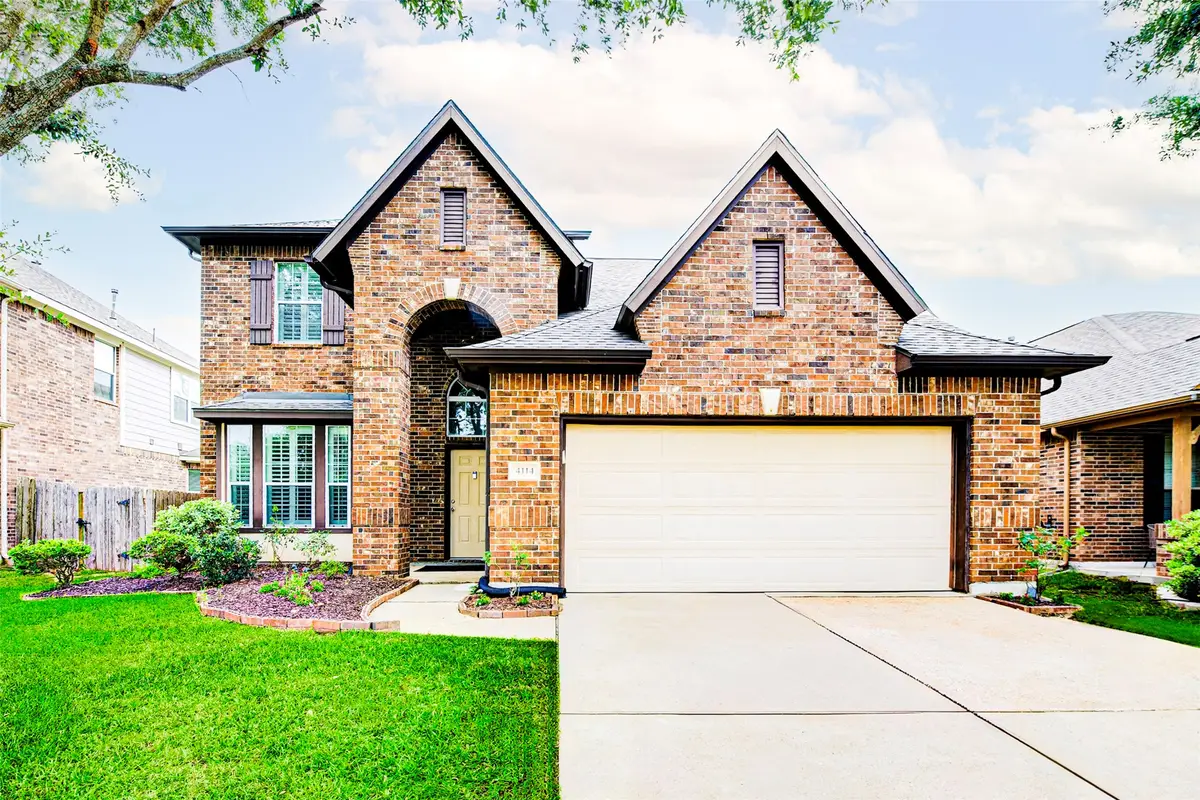
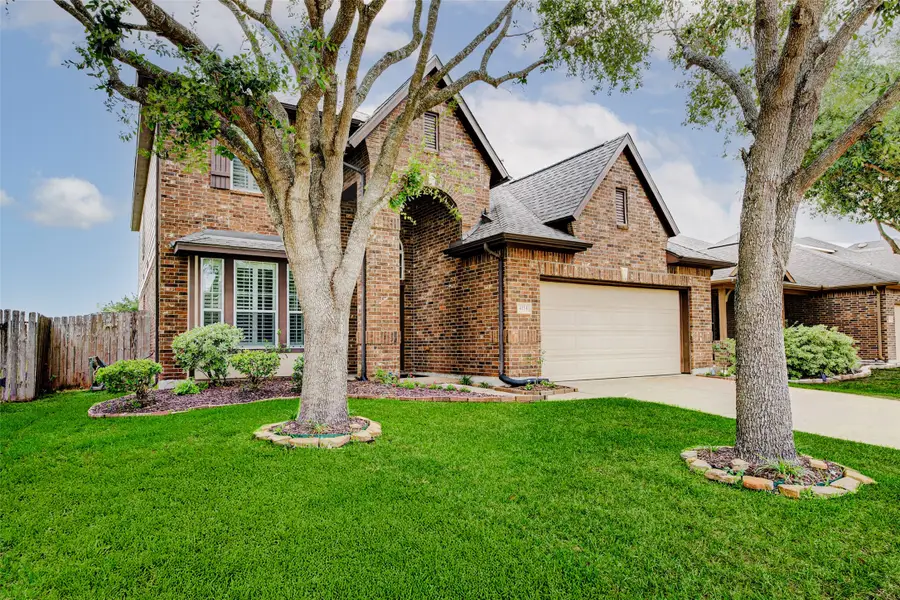

4114 Elk Bluff Lane,Katy, TX 77494
$429,900
- 4 Beds
- 4 Baths
- 2,514 sq. ft.
- Single family
- Active
Listed by:phuc nguyen
Office:absolute realty group inc.
MLS#:50216890
Source:HARMLS
Price summary
- Price:$429,900
- Price per sq. ft.:$171
- Monthly HOA dues:$62.5
About this home
Step into this beautifully designed home featuring high ceiling, a grand family room, and arched entry ways. The kitchen features gleaming granite countertops, kitchen island, walk-in pantry, stainless steel appliances, and rich dark mahogany cabinets. The luxurious primary suite offers an ensuite bath with shower, tub, and a walk-in closet. Work from home in your private office or enjoy ample space upstairs with 3 additional bedrooms, a large game room, and a media room which can be used as a 5th bedroom. Additional highlights include plantation shutters, epoxy-coated garage floor, and overhead garage storage. Enjoy outdoor living with no back neighbors, direct gate access to scenic trails, picnic areas, and a playground. New Roof replaced May 2023. A/C and Water Heater replaced new 2020. Located in a vibrant community with resort-style amenities including pools, splash pad, water slides, tennis, and easy access to excellent, top-rated schools—this home truly has it all!
Contact an agent
Home facts
- Year built:2011
- Listing Id #:50216890
- Updated:August 10, 2025 at 11:36 AM
Rooms and interior
- Bedrooms:4
- Total bathrooms:4
- Full bathrooms:3
- Half bathrooms:1
- Living area:2,514 sq. ft.
Heating and cooling
- Cooling:Central Air, Electric
- Heating:Central, Gas
Structure and exterior
- Roof:Composition
- Year built:2011
- Building area:2,514 sq. ft.
- Lot area:0.15 Acres
Schools
- High school:TOMPKINS HIGH SCHOOL
- Middle school:TAYS JUNIOR HIGH SCHOOL
- Elementary school:KEIKO DAVIDSON ELEMENTARY SCHOOL
Utilities
- Sewer:Public Sewer
Finances and disclosures
- Price:$429,900
- Price per sq. ft.:$171
- Tax amount:$8,521 (2024)
New listings near 4114 Elk Bluff Lane
- Open Sat, 2 to 4pmNew
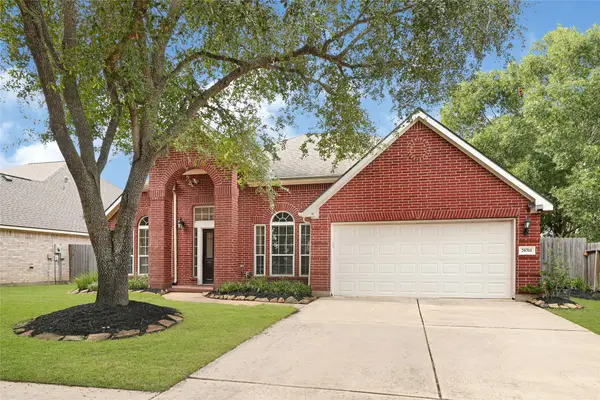 $410,000Active3 beds 4 baths2,246 sq. ft.
$410,000Active3 beds 4 baths2,246 sq. ft.20314 Memorial Pass Drive, Katy, TX 77450
MLS# 28461626Listed by: WALZEL PROPERTIES - CORPORATE OFFICE - New
 $494,990Active4 beds 3 baths2,624 sq. ft.
$494,990Active4 beds 3 baths2,624 sq. ft.7715 Pale Petunia Trail, Katy, TX 77493
MLS# 36888536Listed by: NAN & COMPANY PROPERTIES - New
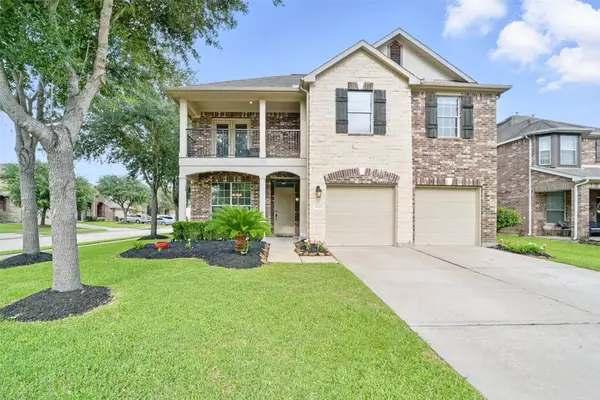 $379,900Active4 beds 3 baths2,359 sq. ft.
$379,900Active4 beds 3 baths2,359 sq. ft.6003 Baileys Run Lane, Katy, TX 77494
MLS# 43778199Listed by: KELLER WILLIAMS SIGNATURE - New
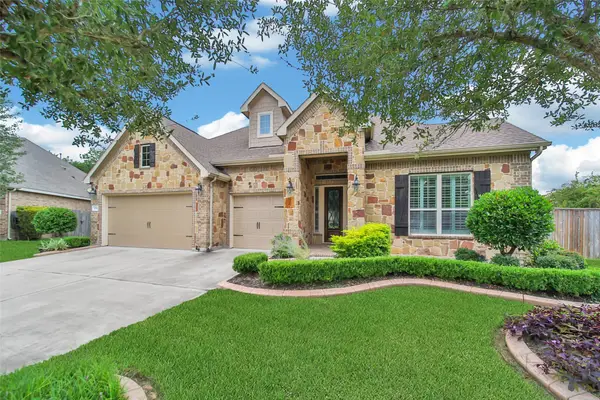 $619,500Active4 beds 4 baths3,415 sq. ft.
$619,500Active4 beds 4 baths3,415 sq. ft.2118 Summer Gardens Lane, Katy, TX 77493
MLS# 84019092Listed by: RE/MAX CINCO RANCH - New
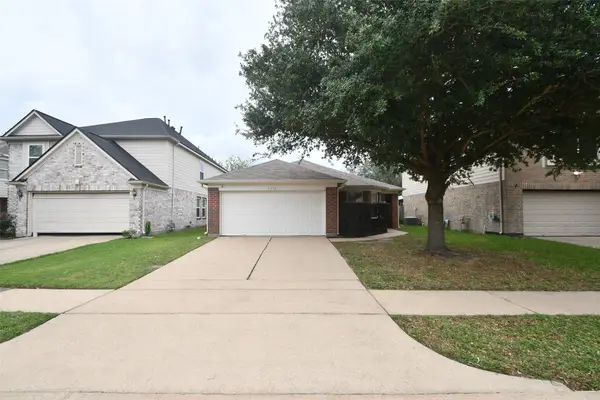 $259,900Active3 beds 2 baths1,821 sq. ft.
$259,900Active3 beds 2 baths1,821 sq. ft.5039 Ivy Fair Way, Katy, TX 77449
MLS# 89251225Listed by: BETTER HOMES AND GARDENS REAL ESTATE GARY GREENE - KATY - New
 $199,000Active3 beds 2 baths1,269 sq. ft.
$199,000Active3 beds 2 baths1,269 sq. ft.22123 Cimarron Parkway, Katy, TX 77450
MLS# 15158229Listed by: ORCHARD BROKERAGE - New
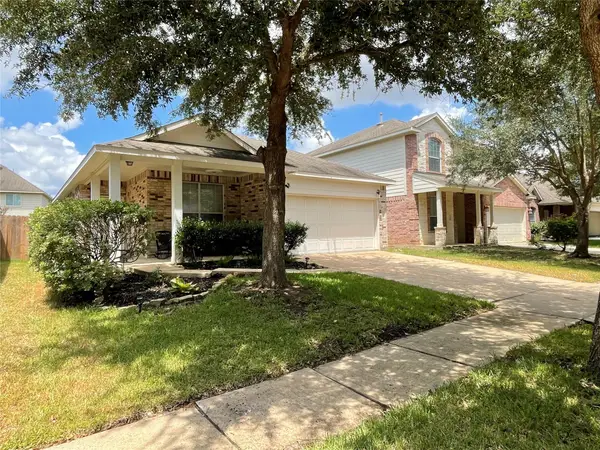 $270,000Active3 beds 4 baths1,397 sq. ft.
$270,000Active3 beds 4 baths1,397 sq. ft.6430 Richland Hills Drive, Katy, TX 77494
MLS# 47748013Listed by: CB&A, REALTORS - New
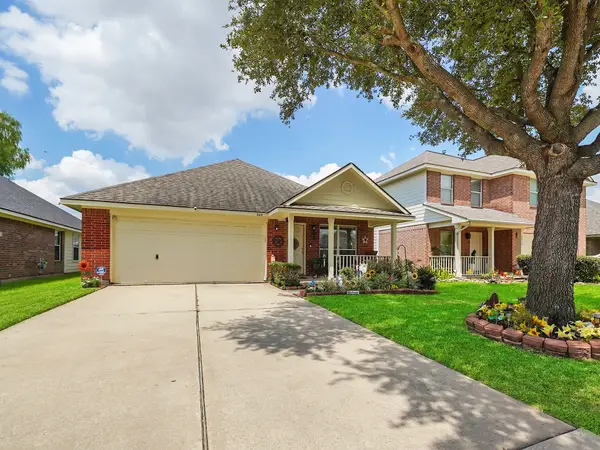 $230,000Active3 beds 2 baths1,270 sq. ft.
$230,000Active3 beds 2 baths1,270 sq. ft.3411 W Rainmill Drive, Katy, TX 77449
MLS# 73388051Listed by: KELLER WILLIAMS SIGNATURE - Open Sat, 11am to 12:30pmNew
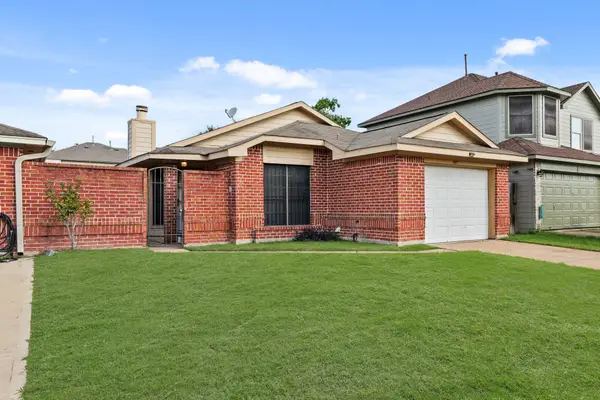 $200,000Active2 beds 1 baths880 sq. ft.
$200,000Active2 beds 1 baths880 sq. ft.6627 Misty Dale Drive, Katy, TX 77449
MLS# 93009787Listed by: 5TH STREAM REALTY - New
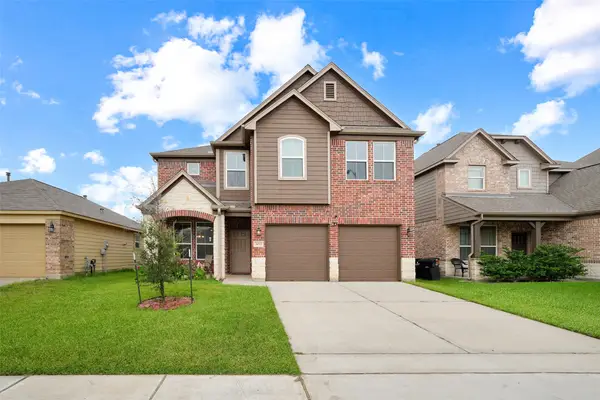 $325,000Active3 beds 3 baths2,125 sq. ft.
$325,000Active3 beds 3 baths2,125 sq. ft.3022 Bugatti Drive, Katy, TX 77493
MLS# 33892442Listed by: C.R.REALTY
