4115 Fenetre Forest Street, Katy, TX 77493
Local realty services provided by:Better Homes and Gardens Real Estate Gary Greene
4115 Fenetre Forest Street,Katy, TX 77493
$430,000
- 4 Beds
- 3 Baths
- 2,851 sq. ft.
- Single family
- Active
Listed by:denise yonemoto
Office:exp realty llc.
MLS#:46580610
Source:HARMLS
Price summary
- Price:$430,000
- Price per sq. ft.:$150.82
- Monthly HOA dues:$73.08
About this home
Beautiful Perry home showcasing 4 bedrooms and 3 baths in a single-story layout within Ventana Lakes’ original section. Soaring 12'-13' ceilings highlight Perry’s signature style! Sleek large-format tile flows through main living areas, while rich wood floors warm the Primary and formal dining. It's open-concept design connects a spacious family room to the chef’s kitchen and breakfast nook, perfect for gatherings. The gourmet kitchen shines with stainless appliances, exotic granite, a grand island bar, and abundant cabinetry. The whole-house water softener also features a RO tap at the sink for healthier water quality. A Halo UV light system is added to the HVAC too! A versatile study/media room adds flexibility. The Primary suite features a generous closet, soaking tub, and glass shower. Love the outdoors? A tucked-away covered front porch and an oversized back patio offer private retreats for relaxing or entertaining. Zoned to top-rated Katy ISD schools and just minutes to Hwy 99.
Contact an agent
Home facts
- Year built:2014
- Listing ID #:46580610
- Updated:September 10, 2025 at 02:12 PM
Rooms and interior
- Bedrooms:4
- Total bathrooms:3
- Full bathrooms:3
- Living area:2,851 sq. ft.
Heating and cooling
- Cooling:Central Air, Electric
- Heating:Central, Gas
Structure and exterior
- Roof:Composition
- Year built:2014
- Building area:2,851 sq. ft.
- Lot area:0.21 Acres
Schools
- High school:PAETOW HIGH SCHOOL
- Middle school:STOCKDICK JUNIOR HIGH SCHOOL
- Elementary school:BETHKE ELEMENTARY SCHOOL
Utilities
- Sewer:Public Sewer
Finances and disclosures
- Price:$430,000
- Price per sq. ft.:$150.82
- Tax amount:$11,821 (2024)
New listings near 4115 Fenetre Forest Street
- Open Sun, 3 to 5pmNew
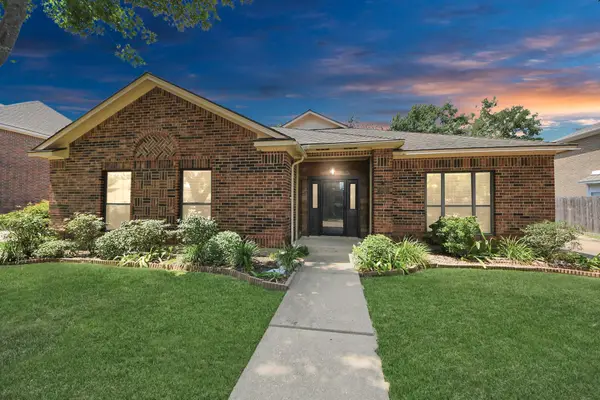 $330,000Active3 beds 2 baths2,281 sq. ft.
$330,000Active3 beds 2 baths2,281 sq. ft.6447 Old Hickory Street, Katy, TX 77449
MLS# 10280557Listed by: RE/MAX UNIVERSAL - New
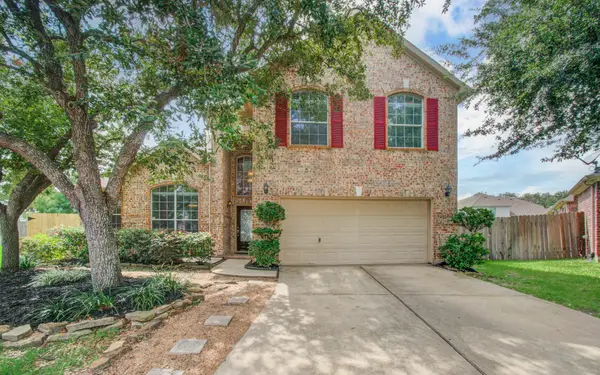 $325,000Active4 beds 3 baths2,626 sq. ft.
$325,000Active4 beds 3 baths2,626 sq. ft.19519 Briarsedge Court, Katy, TX 77449
MLS# 53368848Listed by: SKY REAL ESTATE PROFESSIONALS - New
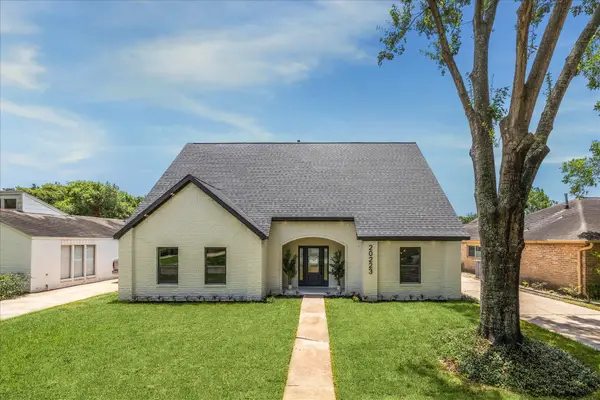 $574,000Active4 beds 4 baths2,579 sq. ft.
$574,000Active4 beds 4 baths2,579 sq. ft.20223 Laurel Lock Drive, Katy, TX 77450
MLS# 62548255Listed by: WYNNWOOD GROUP - Open Sun, 12 to 2pmNew
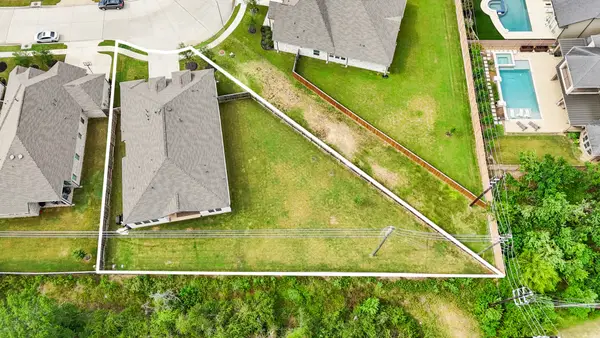 $624,990Active4 beds 4 baths3,016 sq. ft.
$624,990Active4 beds 4 baths3,016 sq. ft.7403 Hanover Lane, Katy, TX 77493
MLS# 85028440Listed by: NATALIE TYE, BROKER - New
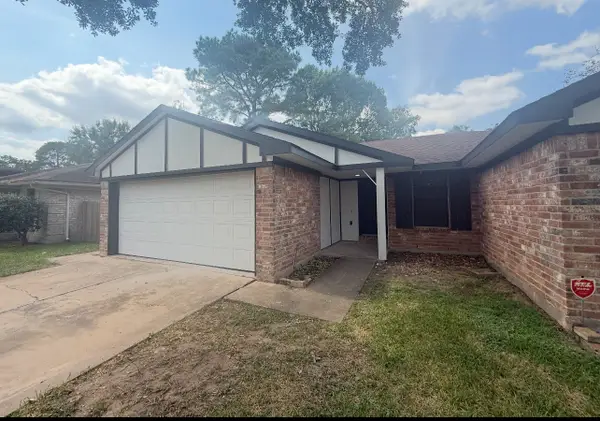 $289,000Active3 beds 2 baths1,576 sq. ft.
$289,000Active3 beds 2 baths1,576 sq. ft.22314 Smokey Hill Drive, Katy, TX 77450
MLS# 35011802Listed by: INTERCONTINENTAL PROPERTIES - New
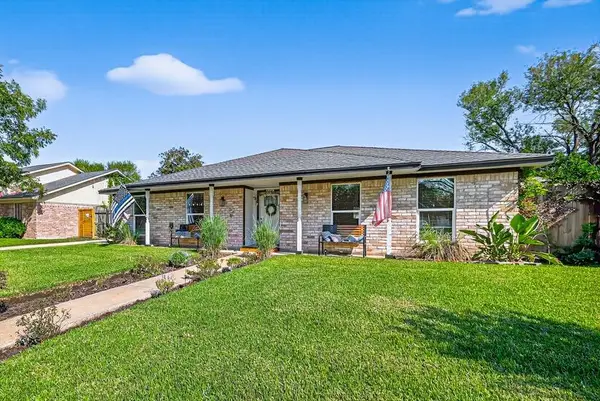 $360,000Active3 beds 3 baths2,059 sq. ft.
$360,000Active3 beds 3 baths2,059 sq. ft.22110 Woodrose Drive, Katy, TX 77450
MLS# 73882423Listed by: CB&A, REALTORS-KATY - New
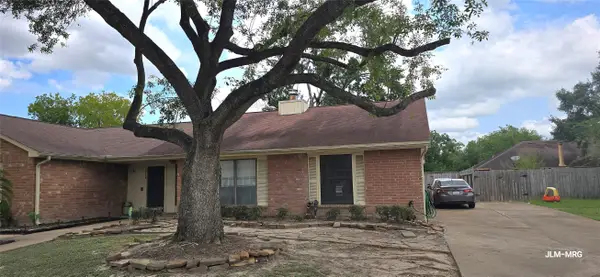 $190,000Active3 beds 2 baths1,345 sq. ft.
$190,000Active3 beds 2 baths1,345 sq. ft.19214 Lazy Valley Drive, Katy, TX 77449
MLS# 60428401Listed by: MRG REALTY, LLC. - New
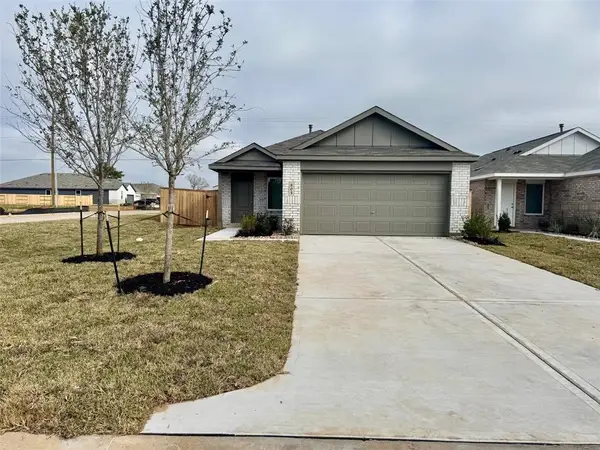 $282,740Active4 beds 2 baths1,656 sq. ft.
$282,740Active4 beds 2 baths1,656 sq. ft.26931 Feather Reed Drive, Katy, TX 77493
MLS# 68507983Listed by: LENNAR HOMES VILLAGE BUILDERS, LLC - New
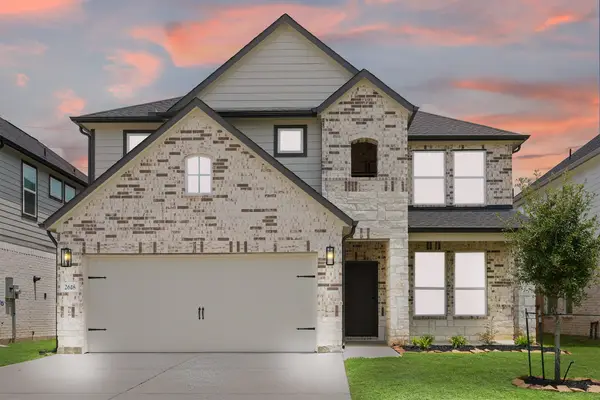 $478,575Active5 beds 4 baths2,785 sq. ft.
$478,575Active5 beds 4 baths2,785 sq. ft.2618 Ivory Basewood Lane, Katy, TX 77493
MLS# 60050866Listed by: LONG LAKE LTD
