4206 Glade Shadow Court, Katy, TX 77494
Local realty services provided by:Better Homes and Gardens Real Estate Hometown
4206 Glade Shadow Court,Katy, TX 77494
$670,000
- 5 Beds
- 5 Baths
- 4,010 sq. ft.
- Single family
- Pending
Listed by:april fontenot
Office:homesmart
MLS#:69061729
Source:HARMLS
Price summary
- Price:$670,000
- Price per sq. ft.:$167.08
- Monthly HOA dues:$62.5
About this home
This one has it all offering an exceptional floor plan with exterior brick/stone elevation, soaring 2-story ceilings. 5 spacious bdrms(2nd bdrm w/full bath down ideal for guests/nursery or mother-in-law suite), 4 full baths & ½ bath, one bdrm up w/full private bath, oversized gameroom and media room. Chef's kitchen w/large breakfast bar, granite counters, tile bksplsh, ss appliances, 42-in cabinets, large pantry, luxurious master suite w/his&her closets, full sprinkler/gutter systems, 3-car garage, keyless deadbolt keypads at entry door, tankless water heater, water filtration system. New carpet and 2 new A/C unit just installed. All located on quiet greenbelt offering no neighbors behind on an oversized low traffic cul-de-sac lot. Your own private soccer/football field for kids to play ball directly behind home being backed to a greenbelt! Zoned to some of the finest schools in Katy ISD including the highly sought-after Tompkins H.S.!
Contact an agent
Home facts
- Year built:2014
- Listing ID #:69061729
- Updated:October 25, 2025 at 08:13 AM
Rooms and interior
- Bedrooms:5
- Total bathrooms:5
- Full bathrooms:4
- Half bathrooms:1
- Living area:4,010 sq. ft.
Heating and cooling
- Cooling:Attic Fan, Central Air, Electric
- Heating:Central, Gas
Structure and exterior
- Roof:Composition
- Year built:2014
- Building area:4,010 sq. ft.
- Lot area:0.24 Acres
Schools
- High school:TOMPKINS HIGH SCHOOL
- Middle school:TAYS JUNIOR HIGH SCHOOL
- Elementary school:KEIKO DAVIDSON ELEMENTARY SCHOOL
Utilities
- Sewer:Public Sewer
Finances and disclosures
- Price:$670,000
- Price per sq. ft.:$167.08
- Tax amount:$13,858 (2025)
New listings near 4206 Glade Shadow Court
- New
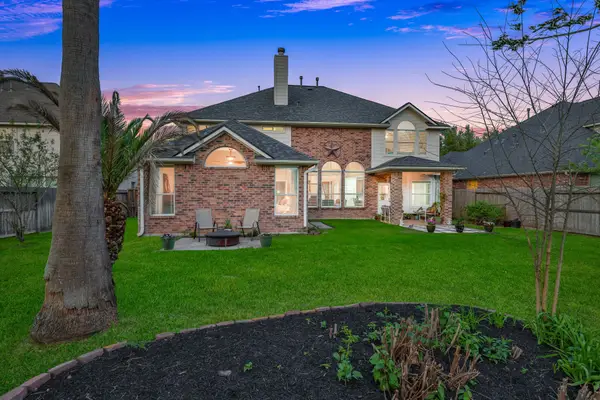 $520,000Active5 beds 3 baths3,272 sq. ft.
$520,000Active5 beds 3 baths3,272 sq. ft.2331 Fern Bend Lane, Katy, TX 77494
MLS# 258616Listed by: KELLER WILLIAMS PREMIER REALTY - New
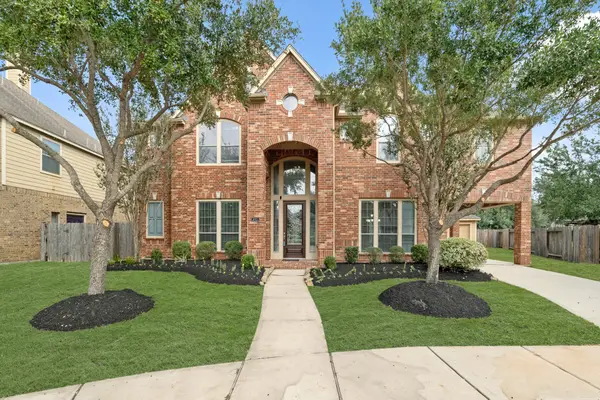 $640,000Active4 beds 4 baths4,177 sq. ft.
$640,000Active4 beds 4 baths4,177 sq. ft.3915 Bianca Spring Lane, Katy, TX 77494
MLS# 35426480Listed by: EXP REALTY LLC - New
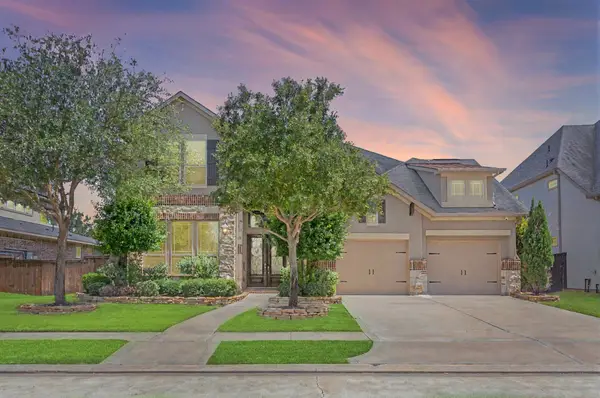 $807,000Active4 beds 4 baths3,874 sq. ft.
$807,000Active4 beds 4 baths3,874 sq. ft.7323 Settlers Way, Katy, TX 77493
MLS# 14738521Listed by: NB ELITE REALTY - New
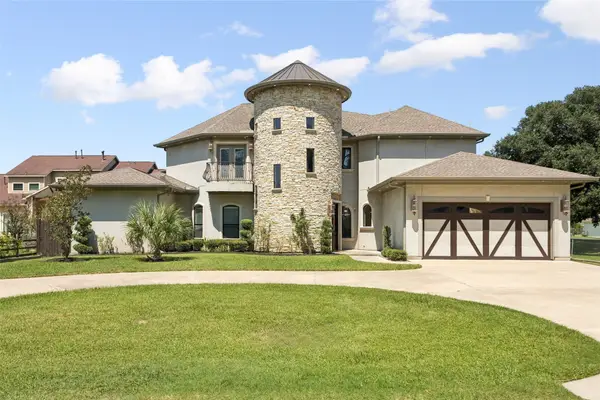 $825,000Active4 beds 3 baths4,463 sq. ft.
$825,000Active4 beds 3 baths4,463 sq. ft.5912 T Street, Katy, TX 77493
MLS# 42476369Listed by: COMPASS RE TEXAS, LLC - WEST HOUSTON - New
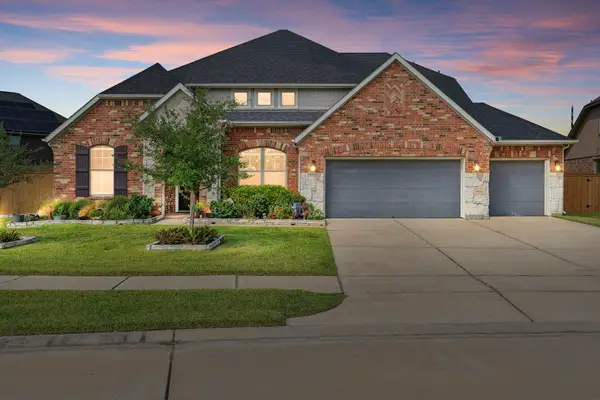 $699,990Active4 beds 4 baths3,206 sq. ft.
$699,990Active4 beds 4 baths3,206 sq. ft.29038 Knollwood Trail Lane, Katy, TX 77494
MLS# 74734073Listed by: HOME SWEET HOME REAL ESTATE GROUP - New
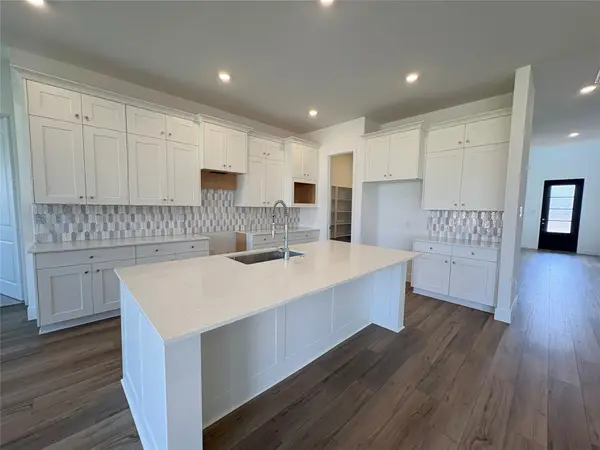 $499,990Active4 beds 4 baths3,671 sq. ft.
$499,990Active4 beds 4 baths3,671 sq. ft.26310 Snowpeak Avenue, Katy, TX 77493
MLS# 20087873Listed by: LENNAR HOMES VILLAGE BUILDERS, LLC - New
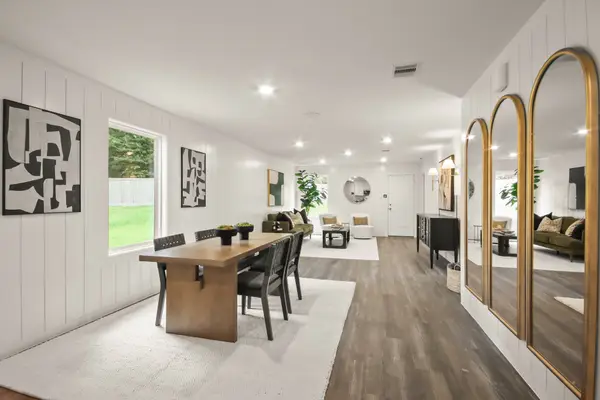 $264,990Active3 beds 2 baths1,434 sq. ft.
$264,990Active3 beds 2 baths1,434 sq. ft.3011 Fall Gold Lane, Katy, TX 77493
MLS# 76337198Listed by: D.R. HORTON HOMES - Open Sun, 1 to 3pmNew
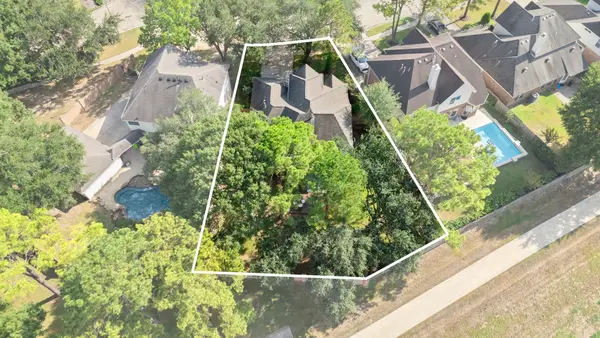 $415,000Active4 beds 3 baths2,286 sq. ft.
$415,000Active4 beds 3 baths2,286 sq. ft.3206 Brinton Trails Lane, Katy, TX 77494
MLS# 46119126Listed by: RE/MAX CINCO RANCH - New
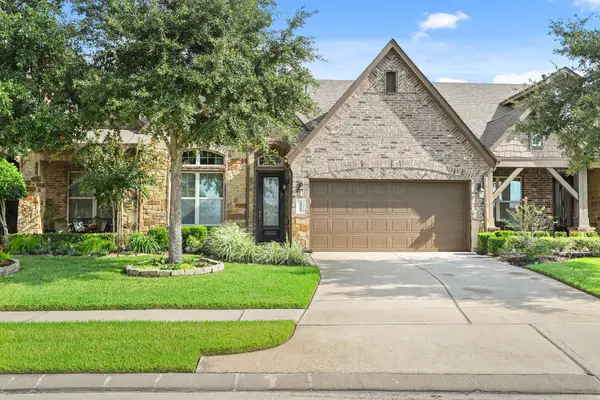 $375,000Active3 beds 3 baths2,744 sq. ft.
$375,000Active3 beds 3 baths2,744 sq. ft.24214 Calico Trace Lane, Katy, TX 77494
MLS# 15899943Listed by: RE/MAX CINCO RANCH - New
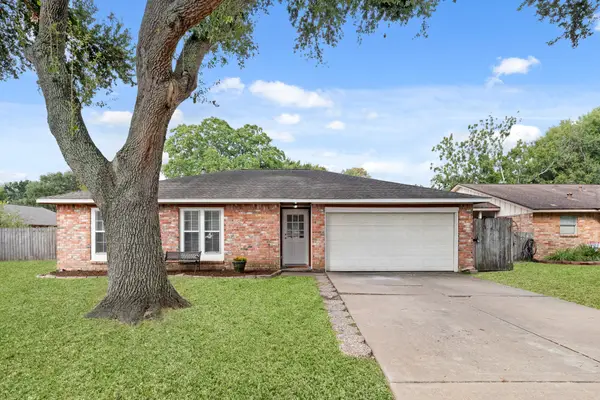 $270,000Active4 beds 3 baths1,942 sq. ft.
$270,000Active4 beds 3 baths1,942 sq. ft.2213 Baylor Drive, Katy, TX 77493
MLS# 43031489Listed by: BHHS KARAPASHA REALTY
