425 Wild Thicket Drive, Katy, TX 77493
Local realty services provided by:Better Homes and Gardens Real Estate Hometown
Listed by:beverly bradley
Office:weekley properties beverly bradley
MLS#:97045353
Source:HARMLS
Price summary
- Price:$474,818
- Price per sq. ft.:$208.62
- Monthly HOA dues:$110
About this home
Construction expertise and improved livability are at the heart of every design decision put into crafting The Conroe by David Weekley Homes floor plan in Grange. Sunlight shines on the open concept family and dining spaces thanks to the expertly proportioned and energy-efficient windows overlooking the covered.
Gather around the kitchen island to enjoy delectable treats and celebrate special achievements. The welcoming study offers a great place for a home office or an inviting social lounge.
Start each day refreshed in the Owner’s Retreat, which includes a large walk-in closet and a serene Owner’s Bath. A private guest suite and a pair of junior bedrooms let this home accommodate growing families and overnight guests with ease.
Call the David Weekley Homes at Grange Team to build your future with the peace of mind our Industry-leading Warranty adds to your new home.
Contact an agent
Home facts
- Year built:2025
- Listing ID #:97045353
- Updated:October 30, 2025 at 07:15 AM
Rooms and interior
- Bedrooms:4
- Total bathrooms:3
- Full bathrooms:3
- Living area:2,276 sq. ft.
Heating and cooling
- Cooling:Central Air, Electric, Zoned
- Heating:Central, Gas, Zoned
Structure and exterior
- Roof:Composition
- Year built:2025
- Building area:2,276 sq. ft.
Schools
- High school:KATY HIGH SCHOOL
- Middle school:KATY JUNIOR HIGH SCHOOL
- Elementary school:ROBERTSON ELEMENTARY SCHOOL (KATY)
Utilities
- Sewer:Public Sewer
Finances and disclosures
- Price:$474,818
- Price per sq. ft.:$208.62
New listings near 425 Wild Thicket Drive
- New
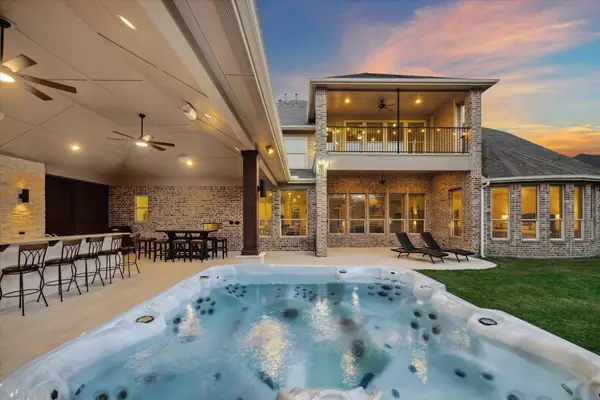 $1,000,000Active5 beds 4 baths4,935 sq. ft.
$1,000,000Active5 beds 4 baths4,935 sq. ft.27803 Cenizo Park Court, Katy, TX 77494
MLS# 74885570Listed by: COMPASS RE TEXAS, LLC - WEST HOUSTON - New
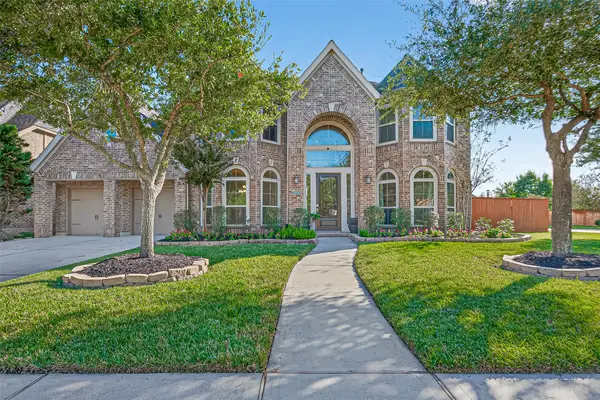 $875,000Active5 beds 5 baths4,891 sq. ft.
$875,000Active5 beds 5 baths4,891 sq. ft.27419 Gladway Manor Drive, Katy, TX 77494
MLS# 84451128Listed by: BERKSHIRE HATHAWAY HOMESERVICES PREMIER PROPERTIES - Open Sun, 3 to 5pmNew
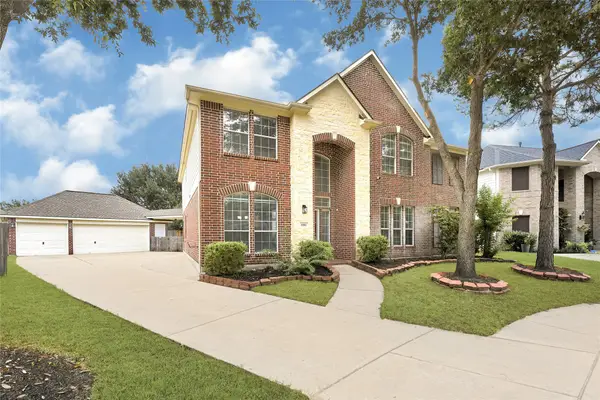 $529,000Active4 beds 4 baths3,708 sq. ft.
$529,000Active4 beds 4 baths3,708 sq. ft.6103 Sebastian Hill, Katy, TX 77494
MLS# 21526218Listed by: GREAT WALL REALTY LLC - New
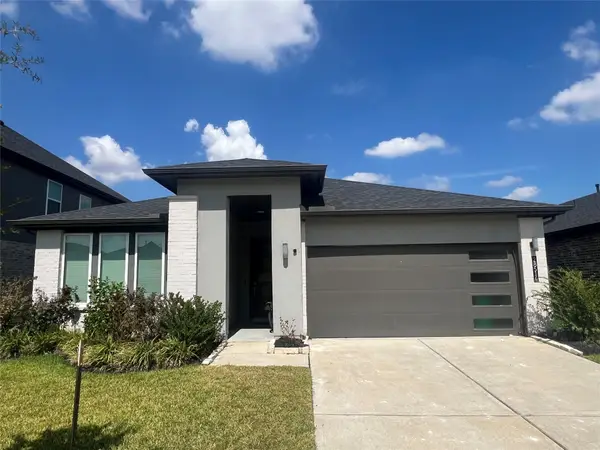 $425,000Active4 beds 3 baths2,434 sq. ft.
$425,000Active4 beds 3 baths2,434 sq. ft.28514 Eli Eagle Street, Katy, TX 77494
MLS# 26587516Listed by: EXCEL REALTY CO - New
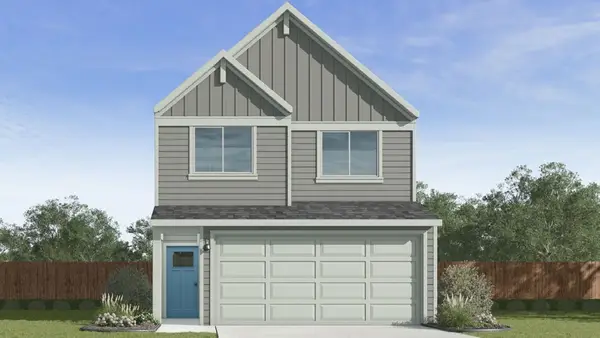 $350,990Active3 beds 3 baths1,820 sq. ft.
$350,990Active3 beds 3 baths1,820 sq. ft.28226 Meadowlark Sky Drive, Katy, TX 77494
MLS# 51809275Listed by: D.R. HORTON - TEXAS, LTD - New
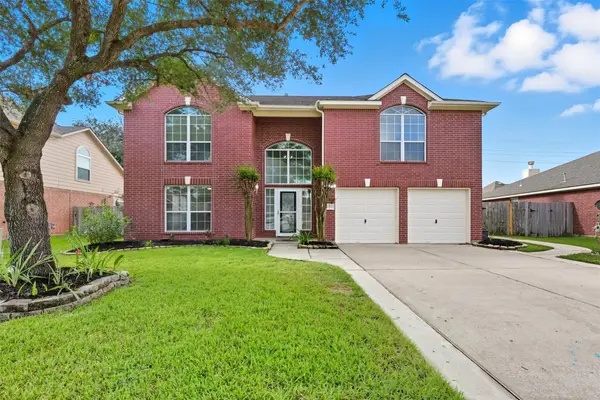 $399,500Active4 beds 3 baths2,664 sq. ft.
$399,500Active4 beds 3 baths2,664 sq. ft.6211 S Fawnlake Drive, Katy, TX 77493
MLS# 59164485Listed by: C.R.REALTY - New
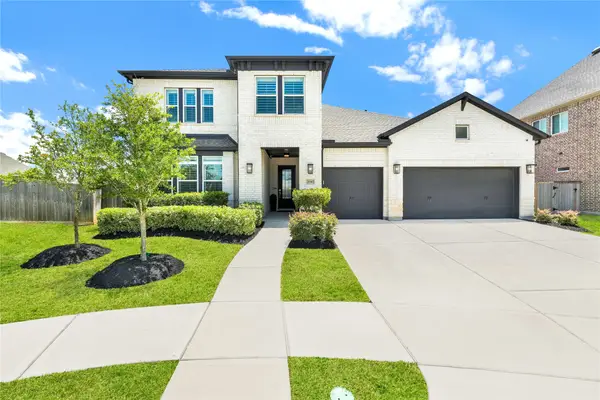 $775,000Active5 beds 5 baths3,700 sq. ft.
$775,000Active5 beds 5 baths3,700 sq. ft.29503 Beech Tree Bend, Katy, TX 77494
MLS# 90625040Listed by: WALZEL PROPERTIES - CORPORATE OFFICE - New
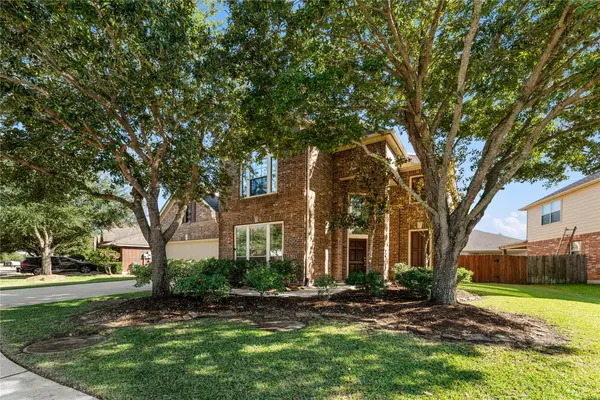 $560,000Active5 beds 4 baths3,584 sq. ft.
$560,000Active5 beds 4 baths3,584 sq. ft.26643 Juniper Forest Fall Lane W, Katy, TX 77494
MLS# 71224614Listed by: BRAZOS COUNTY REALTY, LLC - New
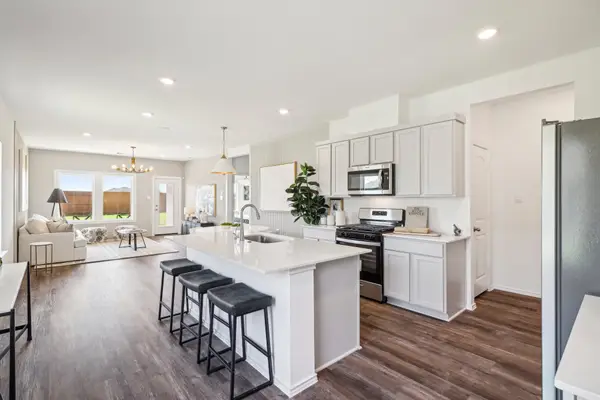 $338,990Active4 beds 3 baths2,182 sq. ft.
$338,990Active4 beds 3 baths2,182 sq. ft.3017 Teal Breeze Lane, Katy, TX 77493
MLS# 82467571Listed by: D.R. HORTON HOMES 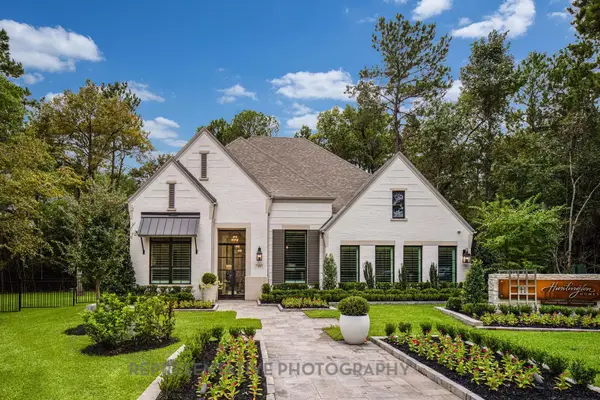 $767,687Pending4 beds 3 baths3,210 sq. ft.
$767,687Pending4 beds 3 baths3,210 sq. ft.400 Soaring Sparrow Trail, Katy, TX 77493
MLS# 24878525Listed by: DINA VERTERAMO
