4402 Eden Point Lane, Katy, TX 77494
Local realty services provided by:Better Homes and Gardens Real Estate Hometown
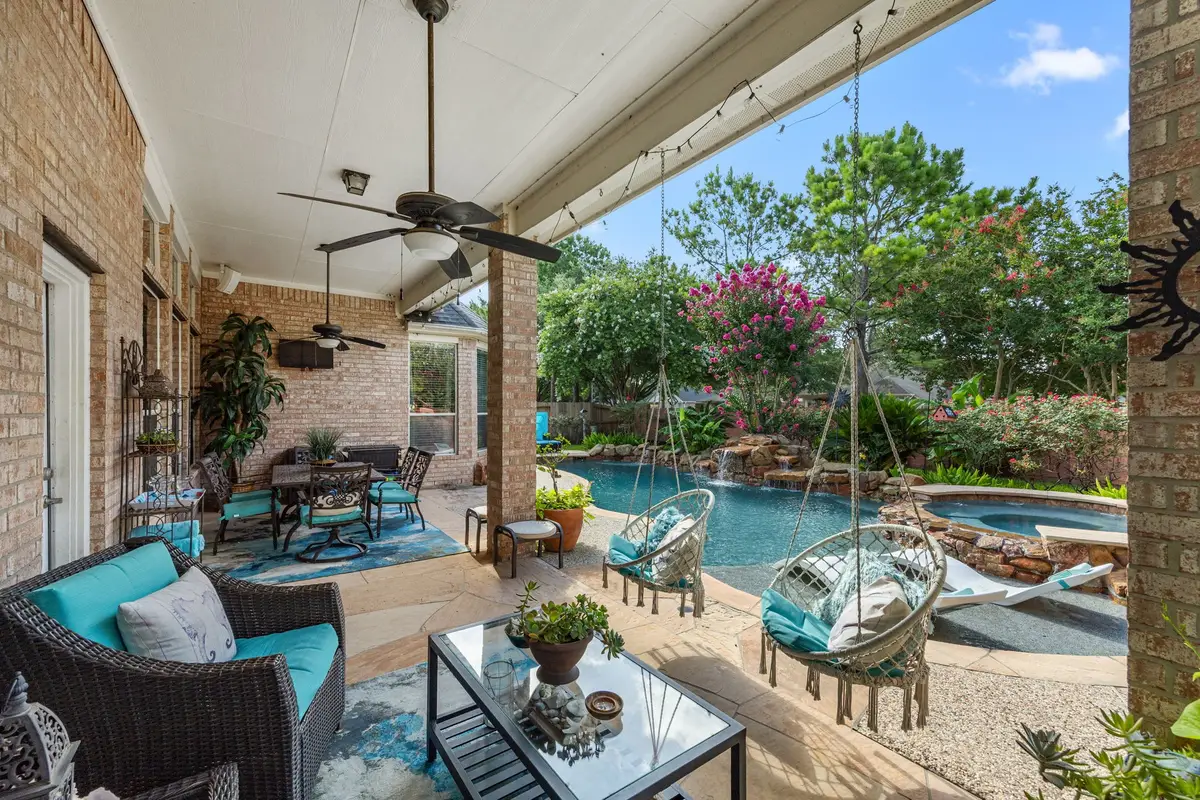
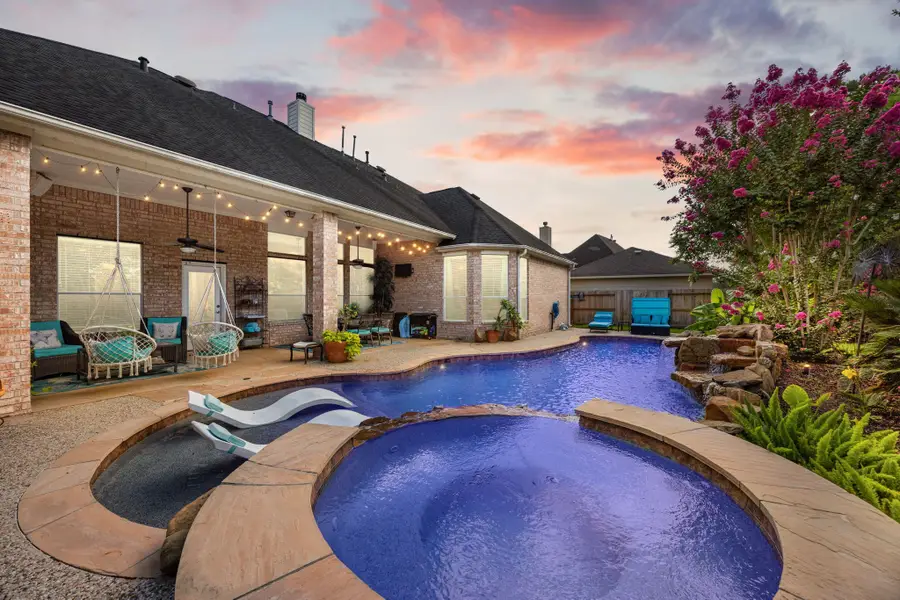
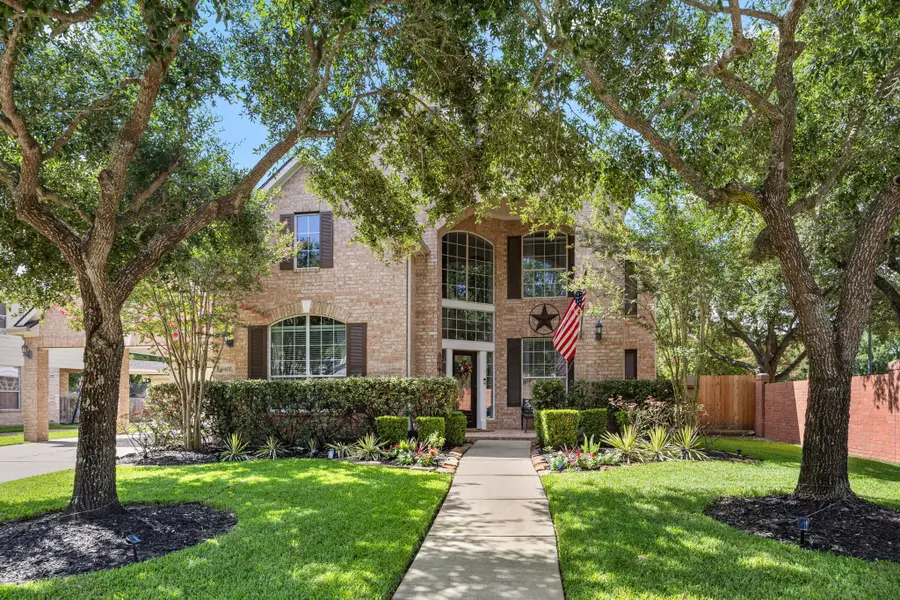
4402 Eden Point Lane,Katy, TX 77494
$750,000
- 4 Beds
- 4 Baths
- 3,438 sq. ft.
- Single family
- Active
Listed by:pamela withrow
Office:key 2 texas realty
MLS#:58331971
Source:HARMLS
Price summary
- Price:$750,000
- Price per sq. ft.:$218.15
- Monthly HOA dues:$120.83
About this home
"Escape to paradise in this stunning Cinco Ranch home! Located in the heart of the neighborhood with easy access to Grand Parkway, I-10, West Park Tollway, and just miles from LaCenterra at Cinco Ranch.
Key Features:
- 2-car garage with additional parking under the Porte-Cochere
- Family room with fireplace, surround sound and a wall of windows
- Kitchen Island with stainless steel appliances
- Master bath with spa tub and TWO walk-in closets
- Backyard paradise features:
- Saltwater heated pool with 7 waterfalls and spa
- Covered patio perfect for entertaining or just relaxing
- Mosquito Mister for a bug-free oasis
- Surround sound system
- Additional amenities:
- Game room w surround sound
- Walk-in storage rooms both upstairs and downstairs
- Prime Location:
- Exemplary Katy ISD schools
- Parks, shopping, and healthcare nearby
- Easy commute to Houston's vibrant city life
"Don't miss out on this incredible opportunity! Hurry, this one won't last!"
Contact an agent
Home facts
- Year built:2006
- Listing Id #:58331971
- Updated:August 26, 2025 at 04:05 AM
Rooms and interior
- Bedrooms:4
- Total bathrooms:4
- Full bathrooms:3
- Half bathrooms:1
- Living area:3,438 sq. ft.
Heating and cooling
- Cooling:Attic Fan, Central Air, Electric
- Heating:Central, Gas
Structure and exterior
- Roof:Composition
- Year built:2006
- Building area:3,438 sq. ft.
Schools
- High school:TOMPKINS HIGH SCHOOL
- Middle school:CINCO RANCH JUNIOR HIGH SCHOOL
- Elementary school:KILPATRICK ELEMENTARY SCHOOL
Utilities
- Sewer:Public Sewer
Finances and disclosures
- Price:$750,000
- Price per sq. ft.:$218.15
New listings near 4402 Eden Point Lane
- New
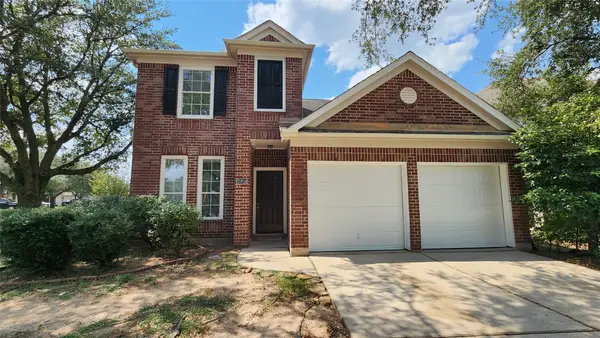 $350,000Active4 beds 3 baths2,528 sq. ft.
$350,000Active4 beds 3 baths2,528 sq. ft.20814 Vanderwilt Court, Katy, TX 77449
MLS# 41850797Listed by: MB CONNECTIONS - New
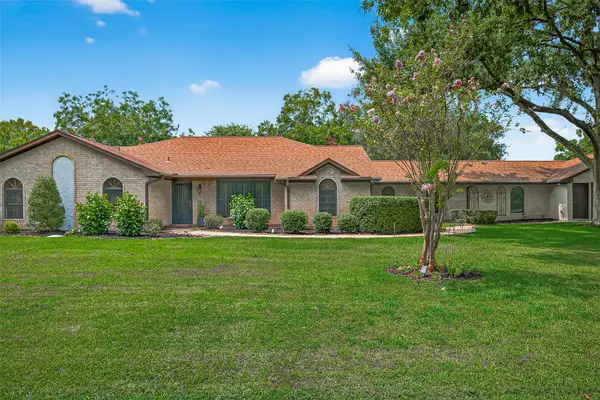 $869,900Active5 beds 3 baths3,267 sq. ft.
$869,900Active5 beds 3 baths3,267 sq. ft.25138 Roesner Lane, Katy, TX 77494
MLS# 75476964Listed by: NEXTHOME REALTY CENTER - New
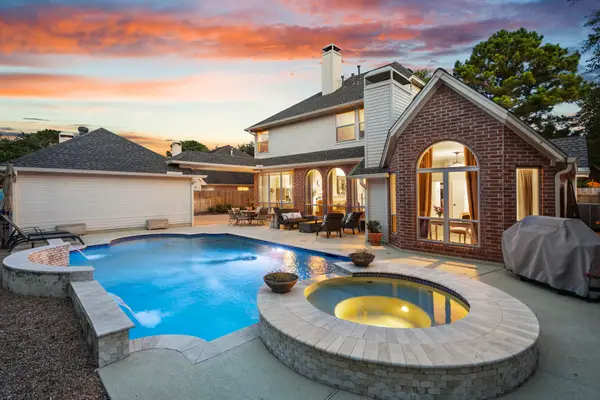 $640,000Active4 beds 4 baths3,294 sq. ft.
$640,000Active4 beds 4 baths3,294 sq. ft.23210 Meadow Cross Lane, Katy, TX 77494
MLS# 86280971Listed by: CB&A, REALTORS-KATY - New
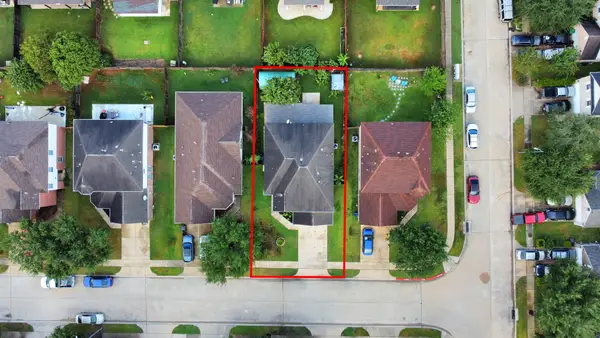 $440,000Active5 beds 3 baths2,695 sq. ft.
$440,000Active5 beds 3 baths2,695 sq. ft.2706 Oak Ridge Park, Katy, TX 77084
MLS# 41532652Listed by: EXP REALTY LLC - New
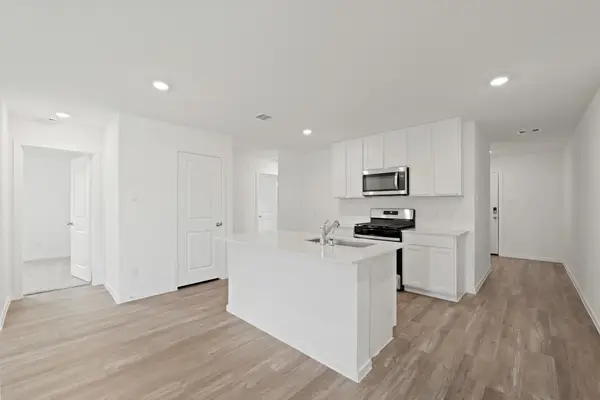 $283,990Active4 beds 2 baths1,627 sq. ft.
$283,990Active4 beds 2 baths1,627 sq. ft.3028 Brizzo Beach Lane, Katy, TX 77493
MLS# 60318394Listed by: D.R. HORTON HOMES - New
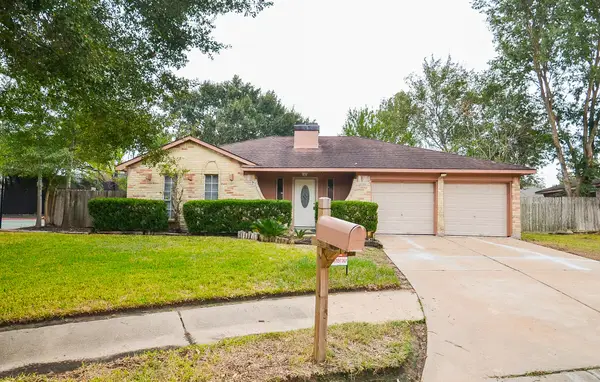 $250,000Active3 beds 2 baths1,437 sq. ft.
$250,000Active3 beds 2 baths1,437 sq. ft.22803 Capitol Landing Lane, Katy, TX 77449
MLS# 61966219Listed by: ADAM GROUP REALTY, LLC - New
 $1,300,000Active5 beds 6 baths5,816 sq. ft.
$1,300,000Active5 beds 6 baths5,816 sq. ft.26506 Katy Springs Lane, Katy, TX 77494
MLS# 53135761Listed by: THIRD COAST REALTY LLC - New
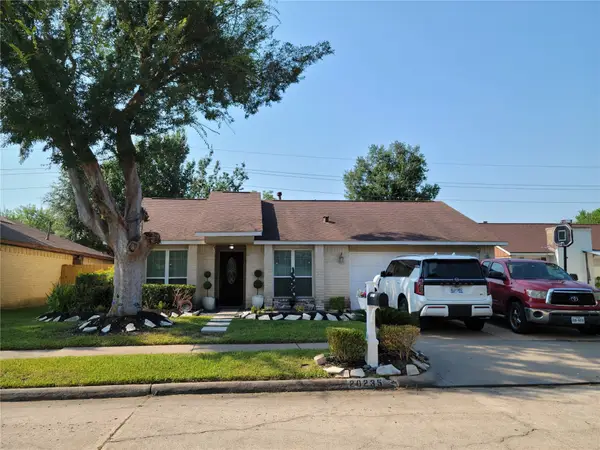 $246,000Active3 beds 2 baths1,176 sq. ft.
$246,000Active3 beds 2 baths1,176 sq. ft.20235 Telegraph Square Lane, Katy, TX 77449
MLS# 90903237Listed by: GENESIS, REALTORS - New
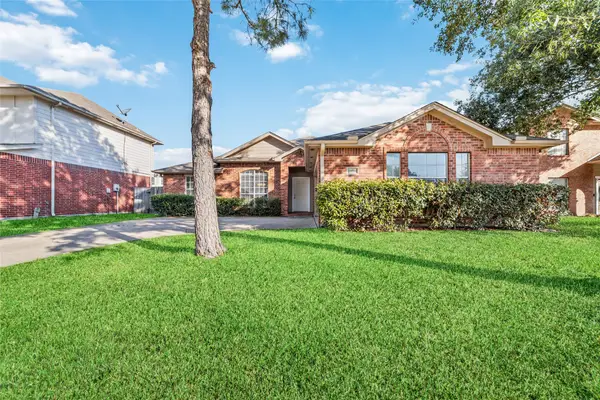 $290,000Active3 beds 2 baths1,913 sq. ft.
$290,000Active3 beds 2 baths1,913 sq. ft.19910 Cresent Creek Drive, Katy, TX 77449
MLS# 83882141Listed by: HOMEROCK REALTY - New
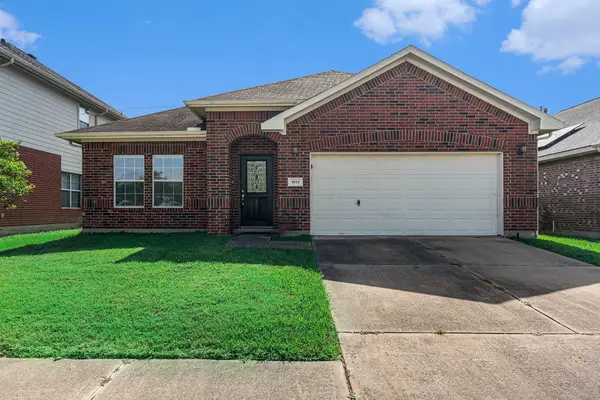 $259,900Active3 beds 2 baths2,128 sq. ft.
$259,900Active3 beds 2 baths2,128 sq. ft.4010 Mt Everest Way, Katy, TX 77449
MLS# 87127997Listed by: ENTERA REALTY LLC
