4403 Cobalt Cross Street, Katy, TX 77493
Local realty services provided by:Better Homes and Gardens Real Estate Gary Greene
Listed by: brenda estes
Office: world wide realty,llc
MLS#:38992240
Source:HARMLS
Price summary
- Price:$499,000
- Price per sq. ft.:$149.67
- Monthly HOA dues:$77.58
About this home
STUNNING 4 Bedroom 3 Bath 3 Car garage corner lot is a RARE FIND IN MODEL HOME CONDITION! Extended entry 14 -foot coffered ceiling with decorative wood ceiling in entry! Home Office/Study with French doors off entry for extra privacy! HUGE FAMILY ROOM WITH 12-FOOT CEILING WITH WOOD CEILING BEAMS, SURROUND SOUND & FIREPLACE! CREATE MOUTHWATERING MEALS IN THE GORGEOUS GOURMET KITCHEN WITH STAINLESS STEEL APPLIANCES, WALK IN PANTRY, GRANITE & TILE! SPACIOUS PRIMARY ENSUITE BOASTS CURVED WALL OF WINDOWS! SURROUND SOUND FAMILY ROOM & COVERED PATIO! PRIMARY BATH HAS DOUBLE SINKS PLUS WALK IN HIS & HERS CLOSETS, GRANITE COUNTERS, GARDEN TUB & SEPARATE GLASS ENCLOSED SHOWER! GREAT GAMEROOM W/DOUBLE DOORS! HUGE COVERED BACK PATIO W/BEAUTIFUL BRICK FENCE ON 3 SIDES W/NO BACK NEIGHBORS! MANY UPGRADES - ANTIQUE DOOR INTO PANTRY, MUD ROOM, WORKSHOP IN GARAGE, SPRINKLER SYSTEM, WATER SOFTENER, 3 MOUNTED TVS STAY! INCREDIBLE HOME AWESOME FLOORPLAN - ADD THIS TO YOUR MUST SEE LIST!! WON'T LAST LONG!
Contact an agent
Home facts
- Year built:2015
- Listing ID #:38992240
- Updated:December 17, 2025 at 09:37 AM
Rooms and interior
- Bedrooms:4
- Total bathrooms:3
- Full bathrooms:3
- Living area:3,334 sq. ft.
Heating and cooling
- Cooling:Central Air, Electric
- Heating:Central, Gas
Structure and exterior
- Roof:Composition
- Year built:2015
- Building area:3,334 sq. ft.
- Lot area:0.19 Acres
Schools
- High school:PAETOW HIGH SCHOOL
- Middle school:STOCKDICK JUNIOR HIGH SCHOOL
- Elementary school:BETHKE ELEMENTARY SCHOOL
Utilities
- Sewer:Public Sewer
Finances and disclosures
- Price:$499,000
- Price per sq. ft.:$149.67
- Tax amount:$13,635 (2024)
New listings near 4403 Cobalt Cross Street
- New
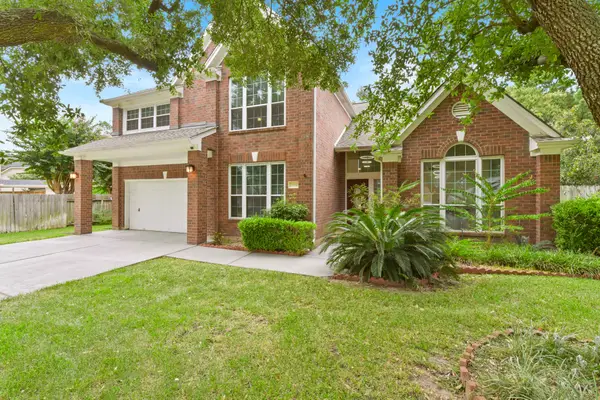 $515,000Active4 beds 3 baths3,323 sq. ft.
$515,000Active4 beds 3 baths3,323 sq. ft.23030 N Warmstone Way, Katy, TX 77494
MLS# 13399816Listed by: NOWLIN REALTY GROUP , LLC - New
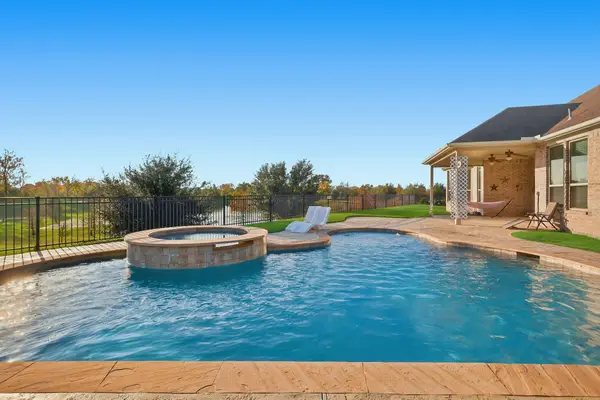 $625,000Active4 beds 3 baths2,674 sq. ft.
$625,000Active4 beds 3 baths2,674 sq. ft.1222 Woodglen Hollow Lane, Katy, TX 77494
MLS# 42560372Listed by: CB&A, REALTORS - New
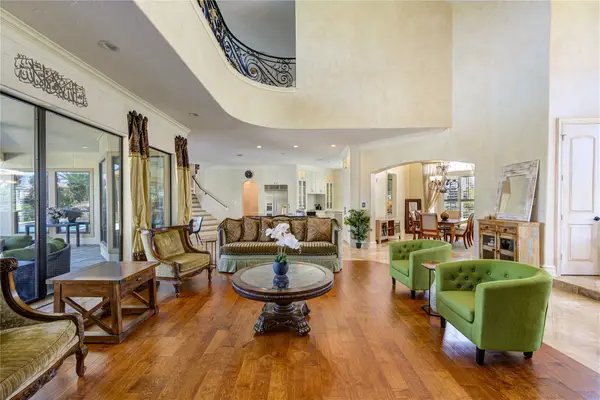 $1,945,000Active6 beds 7 baths5,788 sq. ft.
$1,945,000Active6 beds 7 baths5,788 sq. ft.24918 Teal Lake Court, Katy, TX 77494
MLS# 58930909Listed by: EXP REALTY LLC - New
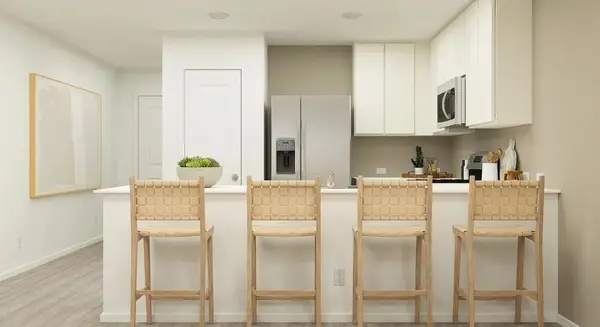 $324,340Active4 beds 3 baths2,263 sq. ft.
$324,340Active4 beds 3 baths2,263 sq. ft.27615 Loyalty Islands Lane, Katy, TX 77493
MLS# 32172271Listed by: LENNAR HOMES VILLAGE BUILDERS, LLC - New
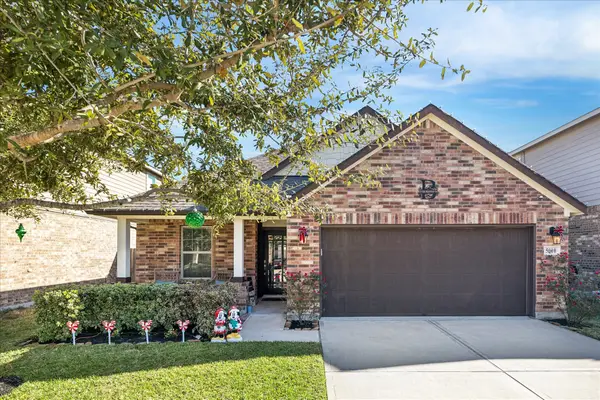 $293,500Active3 beds 2 baths1,513 sq. ft.
$293,500Active3 beds 2 baths1,513 sq. ft.5010 Royal Regiment Lane, Katy, TX 77493
MLS# 47350516Listed by: CAMELOT REALTY GROUP - New
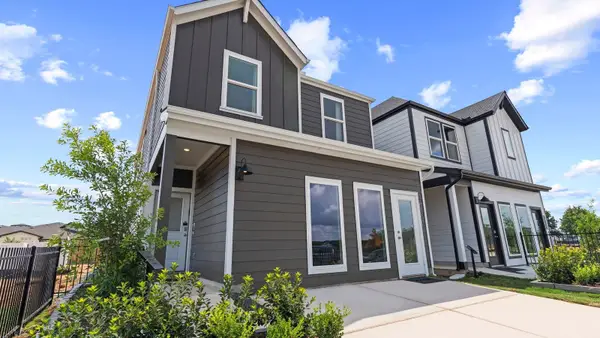 $327,990Active3 beds 3 baths1,820 sq. ft.
$327,990Active3 beds 3 baths1,820 sq. ft.3531 Blue Mockingbird Street, Katy, TX 77494
MLS# 63480680Listed by: D.R. HORTON - TEXAS, LTD - New
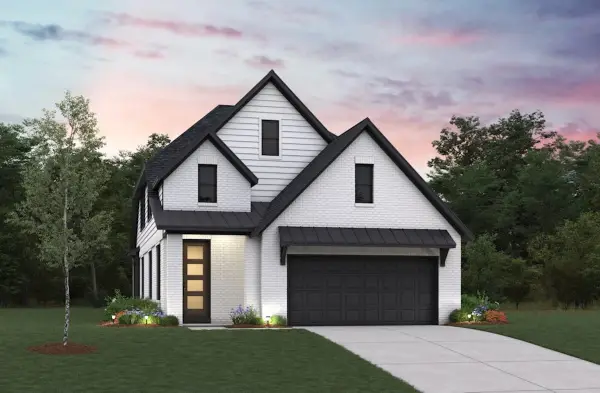 $471,817Active4 beds 4 baths2,572 sq. ft.
$471,817Active4 beds 4 baths2,572 sq. ft.2211 Grapewood Lane, Katy, TX 77494
MLS# 2271207Listed by: NAN & COMPANY PROPERTIES - CORPORATE OFFICE (HEIGHTS) - Open Thu, 12 to 5pmNew
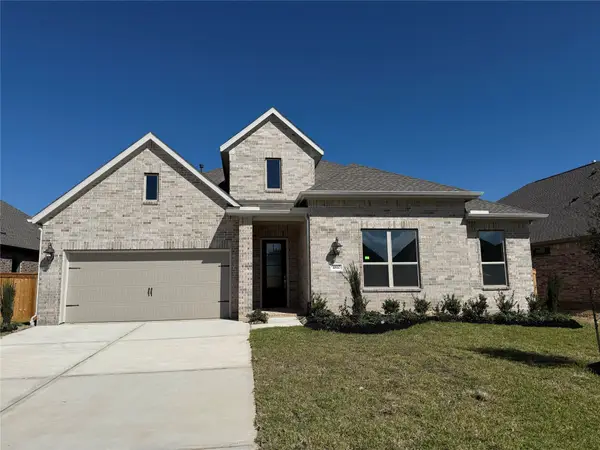 $444,990Active4 beds 4 baths3,053 sq. ft.
$444,990Active4 beds 4 baths3,053 sq. ft.26302 Snowpeak Avenue, Katy, TX 77493
MLS# 57694450Listed by: LENNAR HOMES VILLAGE BUILDERS, LLC - New
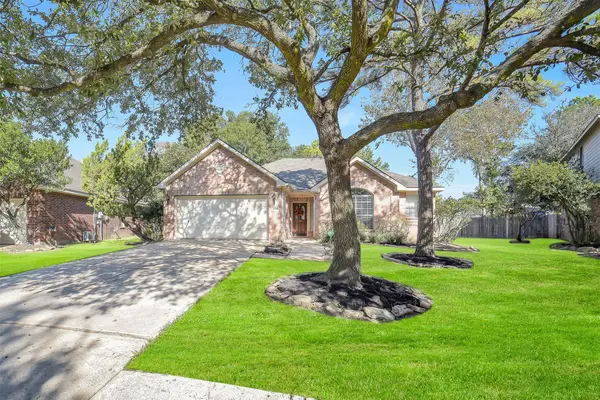 $350,000Active3 beds 2 baths1,914 sq. ft.
$350,000Active3 beds 2 baths1,914 sq. ft.23506 Deep Cliff Drive, Katy, TX 77494
MLS# 50331882Listed by: EXP REALTY LLC - New
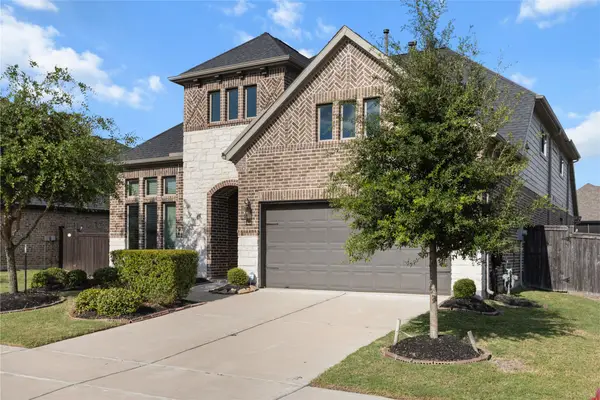 $609,995Active4 beds 3 baths3,295 sq. ft.
$609,995Active4 beds 3 baths3,295 sq. ft.7110 Pondhawk Drive, Katy, TX 77493
MLS# 78301354Listed by: FAIRDALE REALTY
