444 Sprigtail Drive, Katy, TX 77493
Local realty services provided by:Better Homes and Gardens Real Estate Hometown
444 Sprigtail Drive,Katy, TX 77493
$479,990
- 4 Beds
- 3 Baths
- 2,399 sq. ft.
- Single family
- Pending
Listed by:jared turner
Office:chesmar homes houston west
MLS#:82454289
Source:HARMLS
Price summary
- Price:$479,990
- Price per sq. ft.:$200.08
- Monthly HOA dues:$110
About this home
GRANGE! Katy's newest master planned community in KATY ISD! POOL SIZED YARD! NO REAR NEIGHBOR! Live the Modern Life in the NEW Hampton Plan! A Single Story redesigned to reflect true functionality and modern living! 4 Bedrooms, 3 Baths, Study w/ Storage, Drop Zone, Covered Rear Patio + 2 Car Attached Garage. Striking Entry leads to Wide Open Great Space showcasing a Quartz Island Kitchen, Adjacent Dining, and Sprawling Family Room featuring Slider Glass Patio Doors. Deluxe Chef's Kitchen has 42" Cabinetry w/ Stacked Glass Uppers, Specialty Lighting, Built-in GE Stainless Steel Appliances, Oversized Single Bowl Sink, + Island Niche - perfect for your Furry Family Member! Private Owner's Suite w/ Attached Bath offers Double Sinks, Vanity Area, Free-standing Tub, Walk-in Shower, and Large Closet w/ Ample Storage. Split Floorplan allows for kids wing and separate guest area. 8 ft doors, Security System, Automatic Garage Door Opener, Blinds, Sprinkler System, Fully Sodded Yard
Contact an agent
Home facts
- Year built:2025
- Listing ID #:82454289
- Updated:October 08, 2025 at 07:41 AM
Rooms and interior
- Bedrooms:4
- Total bathrooms:3
- Full bathrooms:3
- Living area:2,399 sq. ft.
Heating and cooling
- Cooling:Central Air, Electric
- Heating:Central, Gas
Structure and exterior
- Roof:Composition
- Year built:2025
- Building area:2,399 sq. ft.
Schools
- High school:KATY HIGH SCHOOL
- Middle school:KATY JUNIOR HIGH SCHOOL
- Elementary school:ROBERTSON ELEMENTARY SCHOOL (KATY)
Utilities
- Sewer:Public Sewer
Finances and disclosures
- Price:$479,990
- Price per sq. ft.:$200.08
New listings near 444 Sprigtail Drive
- New
 $339,000Active3 beds 2 baths1,830 sq. ft.
$339,000Active3 beds 2 baths1,830 sq. ft.27222 Woodridge Glen Drive, Katy, TX 77493
MLS# 10865849Listed by: TEXAS FAST REALTY LLC - New
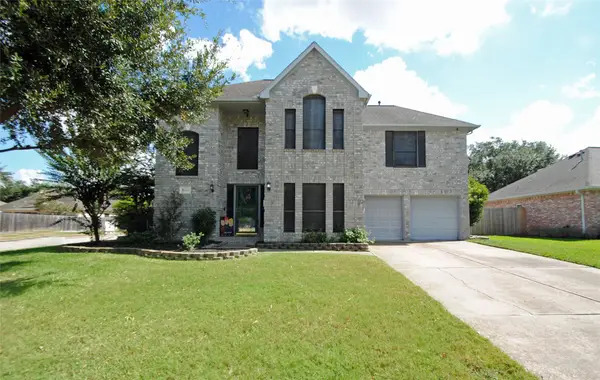 $320,000Active3 beds 3 baths2,104 sq. ft.
$320,000Active3 beds 3 baths2,104 sq. ft.1430 Freeman Avenue, Katy, TX 77493
MLS# 93816678Listed by: JLA REALTY - New
 $299,000Active4 beds 4 baths2,754 sq. ft.
$299,000Active4 beds 4 baths2,754 sq. ft.2918 Hackberry Lane, Katy, TX 77493
MLS# 78135994Listed by: CENTURY 21 WESTERN REALTY, INC - New
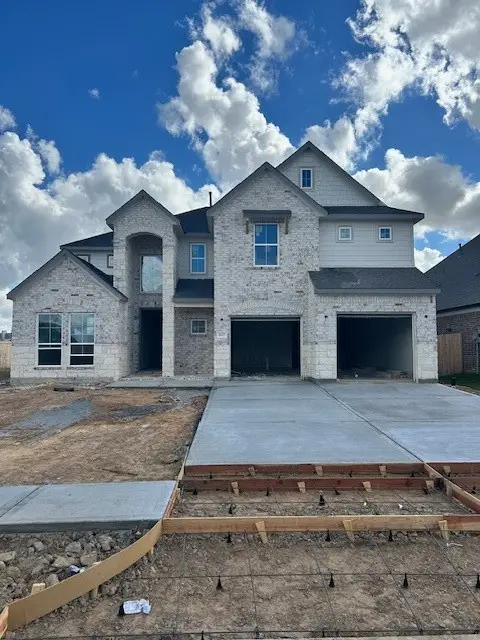 $516,665Active4 beds 4 baths2,958 sq. ft.
$516,665Active4 beds 4 baths2,958 sq. ft.2602 Red Hickory Drive, Katy, TX 77493
MLS# 39042188Listed by: LONG LAKE LTD - New
 $473,460Active3 beds 3 baths2,715 sq. ft.
$473,460Active3 beds 3 baths2,715 sq. ft.2610 Red Hickory Drive, Katy, TX 77493
MLS# 44502657Listed by: LONG LAKE LTD - New
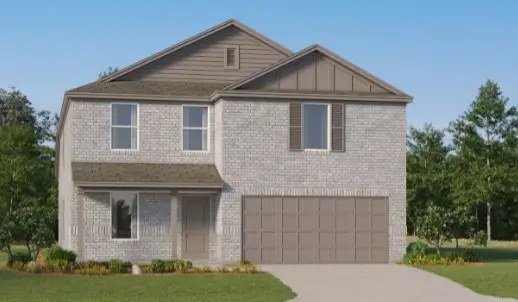 $300,000Active4 beds 3 baths2,263 sq. ft.
$300,000Active4 beds 3 baths2,263 sq. ft.3063 Wild Dunes Drive, Katy, TX 77493
MLS# 98277465Listed by: LENNAR HOMES VILLAGE BUILDERS, LLC - New
 $521,855Active4 beds 4 baths3,394 sq. ft.
$521,855Active4 beds 4 baths3,394 sq. ft.2606 Red Hickory Drive, Katy, TX 77493
MLS# 44325540Listed by: LONG LAKE LTD - New
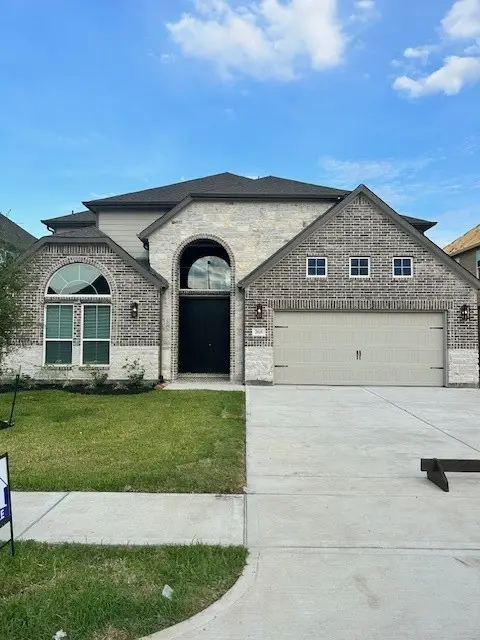 $525,990Active4 beds 4 baths3,540 sq. ft.
$525,990Active4 beds 4 baths3,540 sq. ft.2618 Red Hickory Drive, Katy, TX 77493
MLS# 27942287Listed by: LONG LAKE LTD - New
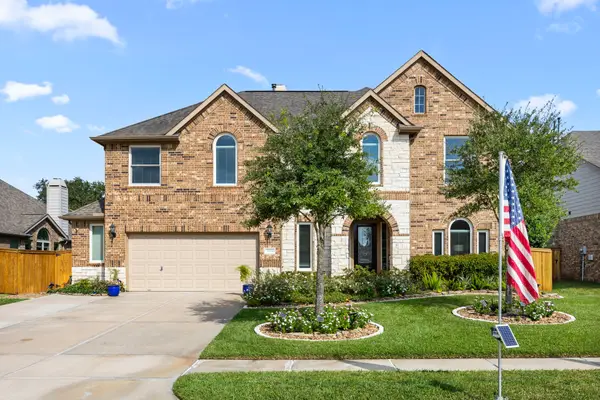 $700,000Active4 beds 4 baths3,336 sq. ft.
$700,000Active4 beds 4 baths3,336 sq. ft.2426 Avenue A, Katy, TX 77493
MLS# 8290343Listed by: GREATER HOUSTON REP, INC - New
 $605,000Active4 beds 4 baths3,415 sq. ft.
$605,000Active4 beds 4 baths3,415 sq. ft.2118 Summer Gardens Lane, Katy, TX 77493
MLS# 64527598Listed by: RE/MAX CINCO RANCH
