4514 Buentello Drive, Katy, TX 77449
Local realty services provided by:Better Homes and Gardens Real Estate Hometown
4514 Buentello Drive,Katy, TX 77449
$499,992
- 5 Beds
- 4 Baths
- 3,597 sq. ft.
- Single family
- Active
Listed by:jay thomas
Office:exp realty llc.
MLS#:89462374
Source:HARMLS
Price summary
- Price:$499,992
- Price per sq. ft.:$139
- Monthly HOA dues:$39.58
About this home
Elegant 2 story home RIGHT ACROSS FROM COMMUNITY PARK AND PLAYGROUND in Katy. As you step inside, you will see the beautiful flooring, a long hallway leading to the spacious family room with fireplace and huge windows with lots of natural light. The gourmet kitchen boasts granite countertops, stainless steel appliances, 42” cabinets for ample storage. The primary suite is a haven of relaxation with dual vanities, garden tub, and a separate shower. Upstairs you will find a HUGE GAMEROOM and 4 other spacious bedrooms. Covered patio for outdoor entertaining and leisure. The amenities enhance your living experience just across the street, featuring a playground, splash pad, and sports field. Walking distance to the elementary school. LOW TAX!! Prime location near I-10 and Grand Pkwy, the community is a short distance away from a variety of shopping, dining, and entertainment options at Katy Mills Mall and LaCenterra at Cinco Ranch. This home is a perfect blend of luxury and convenience!
Contact an agent
Home facts
- Year built:2021
- Listing ID #:89462374
- Updated:October 08, 2025 at 11:31 AM
Rooms and interior
- Bedrooms:5
- Total bathrooms:4
- Full bathrooms:3
- Half bathrooms:1
- Living area:3,597 sq. ft.
Heating and cooling
- Cooling:Attic Fan, Central Air, Electric
- Heating:Central, Gas
Structure and exterior
- Roof:Composition
- Year built:2021
- Building area:3,597 sq. ft.
- Lot area:0.14 Acres
Schools
- High school:CYPRESS PARK HIGH SCHOOL
- Middle school:THORNTON MIDDLE SCHOOL (CY-FAIR)
- Elementary school:BROSNOHAN ELEMENTARY
Utilities
- Sewer:Public Sewer
Finances and disclosures
- Price:$499,992
- Price per sq. ft.:$139
- Tax amount:$12,582 (2024)
New listings near 4514 Buentello Drive
- New
 $339,000Active3 beds 2 baths1,830 sq. ft.
$339,000Active3 beds 2 baths1,830 sq. ft.27222 Woodridge Glen Drive, Katy, TX 77493
MLS# 10865849Listed by: TEXAS FAST REALTY LLC - New
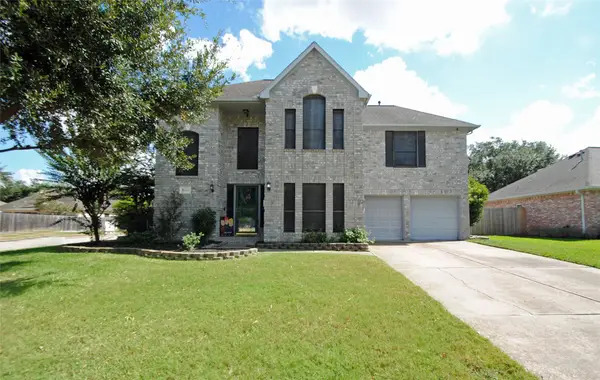 $320,000Active3 beds 3 baths2,104 sq. ft.
$320,000Active3 beds 3 baths2,104 sq. ft.1430 Freeman Avenue, Katy, TX 77493
MLS# 93816678Listed by: JLA REALTY - New
 $299,000Active4 beds 4 baths2,754 sq. ft.
$299,000Active4 beds 4 baths2,754 sq. ft.2918 Hackberry Lane, Katy, TX 77493
MLS# 78135994Listed by: CENTURY 21 WESTERN REALTY, INC - New
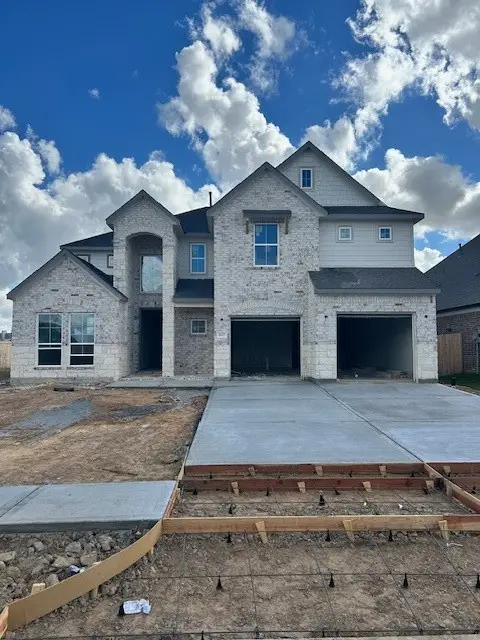 $516,665Active4 beds 4 baths2,958 sq. ft.
$516,665Active4 beds 4 baths2,958 sq. ft.2602 Red Hickory Drive, Katy, TX 77493
MLS# 39042188Listed by: LONG LAKE LTD - New
 $473,460Active3 beds 3 baths2,715 sq. ft.
$473,460Active3 beds 3 baths2,715 sq. ft.2610 Red Hickory Drive, Katy, TX 77493
MLS# 44502657Listed by: LONG LAKE LTD - New
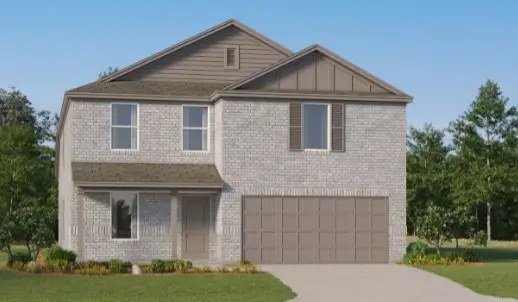 $300,000Active4 beds 3 baths2,263 sq. ft.
$300,000Active4 beds 3 baths2,263 sq. ft.3063 Wild Dunes Drive, Katy, TX 77493
MLS# 98277465Listed by: LENNAR HOMES VILLAGE BUILDERS, LLC - New
 $521,855Active4 beds 4 baths3,394 sq. ft.
$521,855Active4 beds 4 baths3,394 sq. ft.2606 Red Hickory Drive, Katy, TX 77493
MLS# 44325540Listed by: LONG LAKE LTD - New
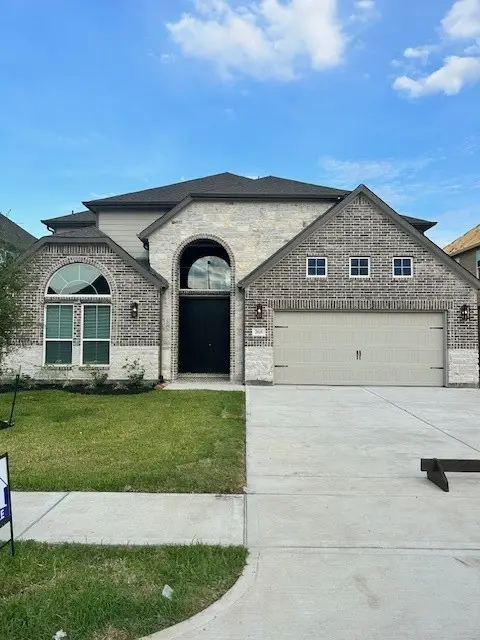 $525,990Active4 beds 4 baths3,540 sq. ft.
$525,990Active4 beds 4 baths3,540 sq. ft.2618 Red Hickory Drive, Katy, TX 77493
MLS# 27942287Listed by: LONG LAKE LTD - New
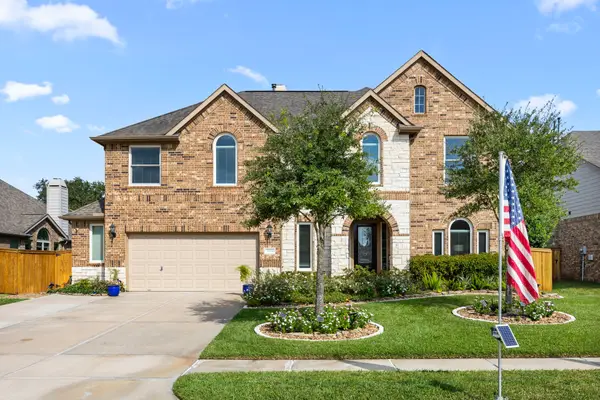 $700,000Active4 beds 4 baths3,336 sq. ft.
$700,000Active4 beds 4 baths3,336 sq. ft.2426 Avenue A, Katy, TX 77493
MLS# 8290343Listed by: GREATER HOUSTON REP, INC - New
 $605,000Active4 beds 4 baths3,415 sq. ft.
$605,000Active4 beds 4 baths3,415 sq. ft.2118 Summer Gardens Lane, Katy, TX 77493
MLS# 64527598Listed by: RE/MAX CINCO RANCH
