452 Long Beach Bay Drive, Katy, TX 77493
Local realty services provided by:Better Homes and Gardens Real Estate Hometown
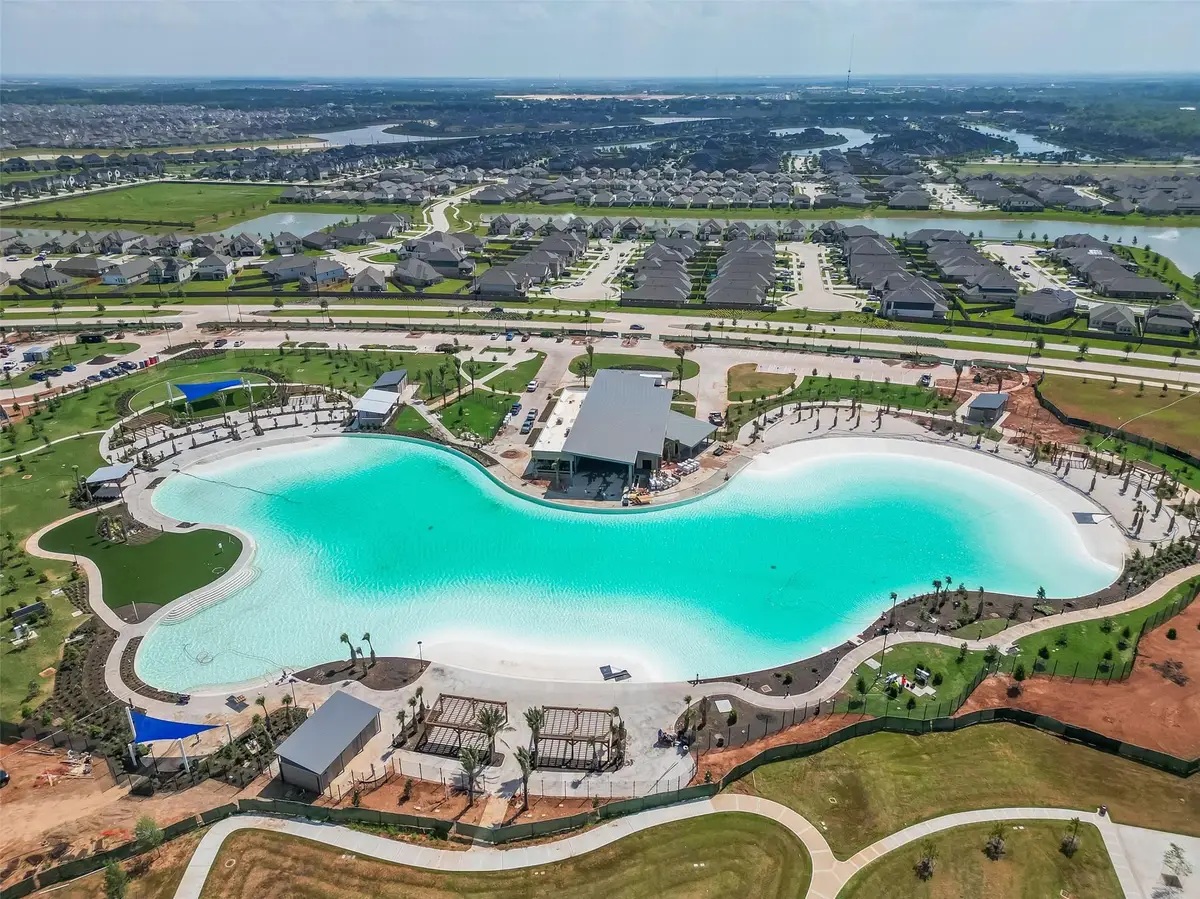
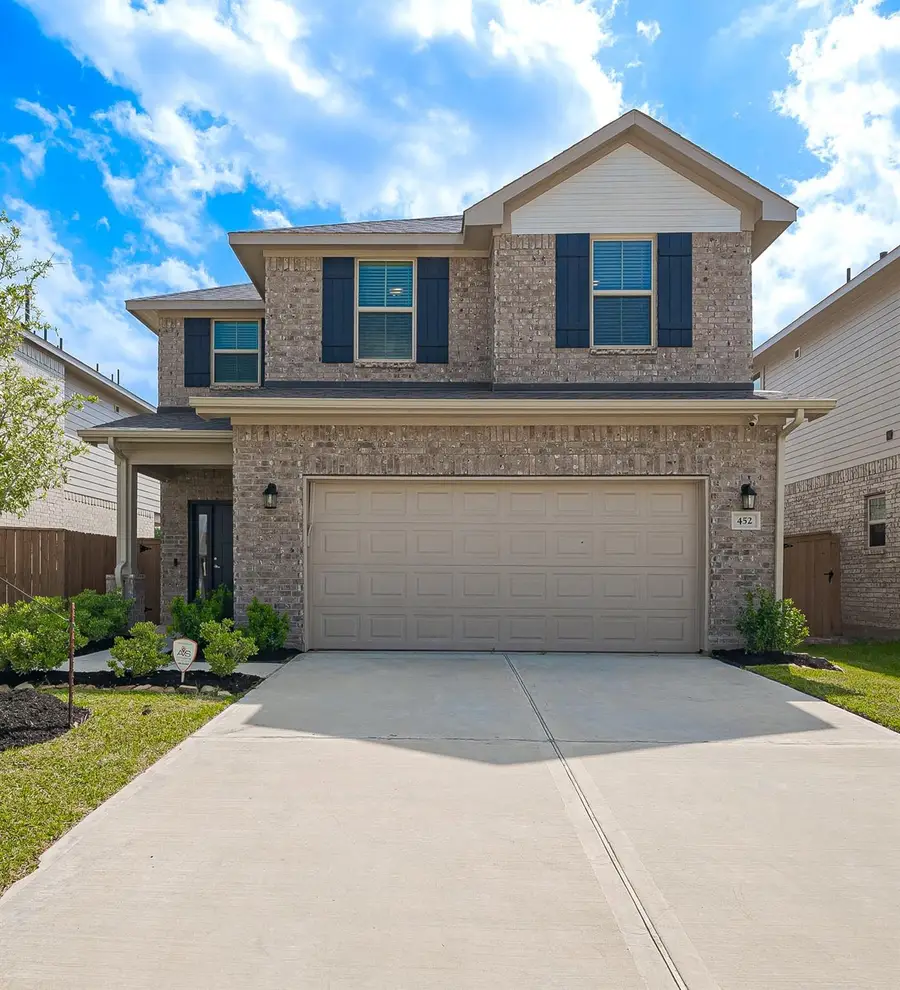
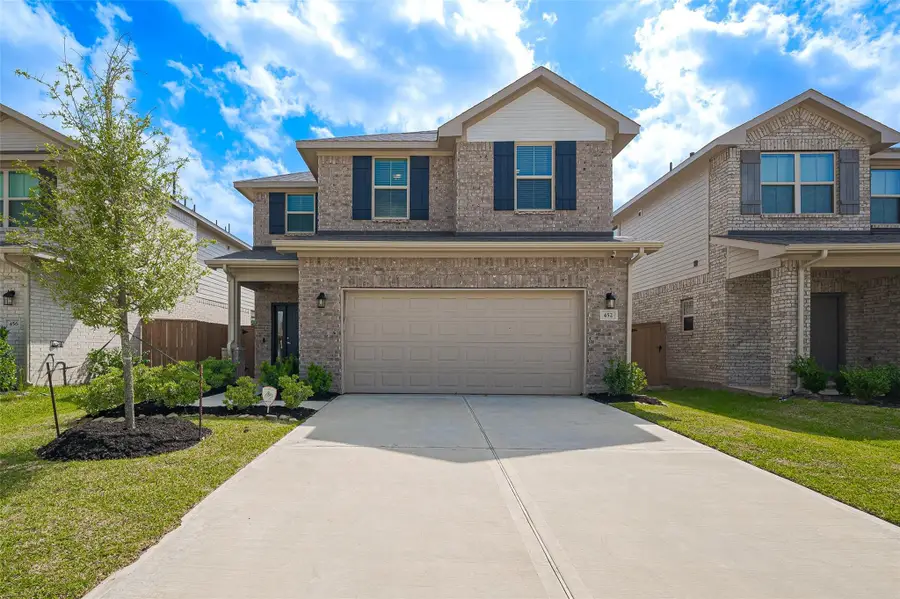
452 Long Beach Bay Drive,Katy, TX 77493
$360,000
- 4 Beds
- 3 Baths
- 2,254 sq. ft.
- Single family
- Active
Listed by:renee daaboul
Office:century 21 western realty, inc
MLS#:68229237
Source:HARMLS
Price summary
- Price:$360,000
- Price per sq. ft.:$159.72
- Monthly HOA dues:$113.33
About this home
Situated in the heart of Sunterra, one of Katy’s most sought-after master-planned communities, this beautifully maintained 4-bedroom, 2.5-bath home offers 2,227 sqft. of thoughtfully designed living space-built in 2022. Inside, the open-concept layout seamlessly connects the kitchen, dining, and living areas, creating an inviting space perfect for both everyday life and entertaining. You’ll love the very spacious closets, offering ample storage in every room. The private primary suite is a true retreat, while the secondary bedrooms provide flexibility for guests, work-from-home setups, or hobbies. Step outside to your covered patio, the perfect spot to enjoy your morning coffee or unwind after a long day! And the best part? The 2.7 acre Crystal Lagoon, Lazy River, Pickleball Courts, Walking Trails, Dog Park and more incredible amenities are within walking distance or short drive from your front door! Plus Katy ISD schools and easy access to shopping, dining, daycares and so much more!
Contact an agent
Home facts
- Year built:2022
- Listing Id #:68229237
- Updated:August 17, 2025 at 11:35 AM
Rooms and interior
- Bedrooms:4
- Total bathrooms:3
- Full bathrooms:2
- Half bathrooms:1
- Living area:2,254 sq. ft.
Heating and cooling
- Cooling:Central Air, Electric
- Heating:Central, Gas
Structure and exterior
- Roof:Composition
- Year built:2022
- Building area:2,254 sq. ft.
- Lot area:0.12 Acres
Schools
- High school:FREEMAN HIGH SCHOOL
- Middle school:HASKETT JUNIOR HIGH SCHOOL
- Elementary school:ROBERTSON ELEMENTARY SCHOOL (KATY)
Utilities
- Sewer:Public Sewer
Finances and disclosures
- Price:$360,000
- Price per sq. ft.:$159.72
- Tax amount:$9,980 (2024)
New listings near 452 Long Beach Bay Drive
- New
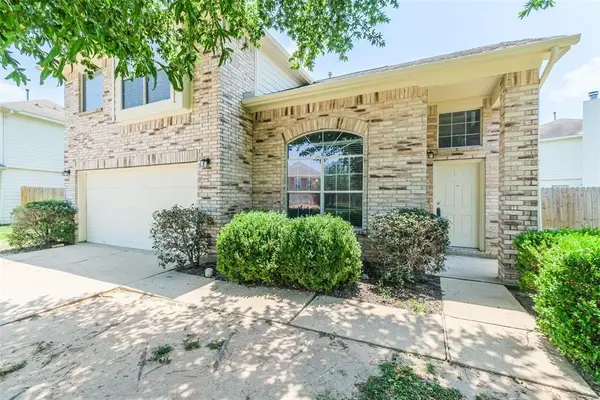 $289,000Active3 beds 3 baths1,906 sq. ft.
$289,000Active3 beds 3 baths1,906 sq. ft.19607 Tully Meadows Court, Katy, TX 77449
MLS# 26316388Listed by: WALZEL PROPERTIES - GALLERIA - New
 $298,000Active4 beds 4 baths2,682 sq. ft.
$298,000Active4 beds 4 baths2,682 sq. ft.6607 Portlick Drive, Katy, TX 77449
MLS# 98638200Listed by: WALZEL PROPERTIES - GALLERIA - New
 $323,990Active3 beds 2 baths1,880 sq. ft.
$323,990Active3 beds 2 baths1,880 sq. ft.26902 Nightingale Songs Drive, Katy, TX 77493
MLS# 73870351Listed by: LENNAR HOMES VILLAGE BUILDERS, LLC - New
 $224,390Active3 beds 2 baths1,084 sq. ft.
$224,390Active3 beds 2 baths1,084 sq. ft.26722 Scarlet Willow Drive, Katy, TX 77493
MLS# 25732673Listed by: LENNAR HOMES VILLAGE BUILDERS, LLC - New
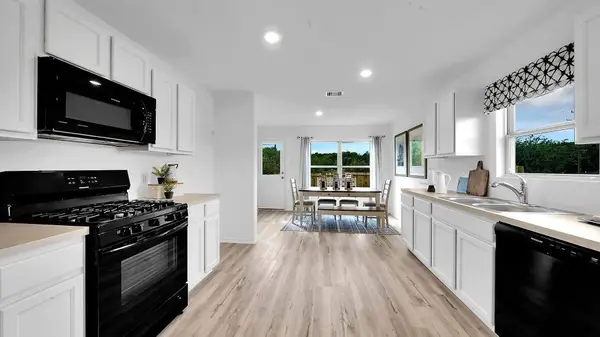 $254,999Active4 beds 2 baths1,313 sq. ft.
$254,999Active4 beds 2 baths1,313 sq. ft.7850 Switchgrass Creek Drive, Katy, TX 77493
MLS# 2628079Listed by: UNO REALTY LLC - New
 $292,990Active4 beds 3 baths1,968 sq. ft.
$292,990Active4 beds 3 baths1,968 sq. ft.26719 Scarlet Willow Drive, Katy, TX 77493
MLS# 77246541Listed by: LENNAR HOMES VILLAGE BUILDERS, LLC - New
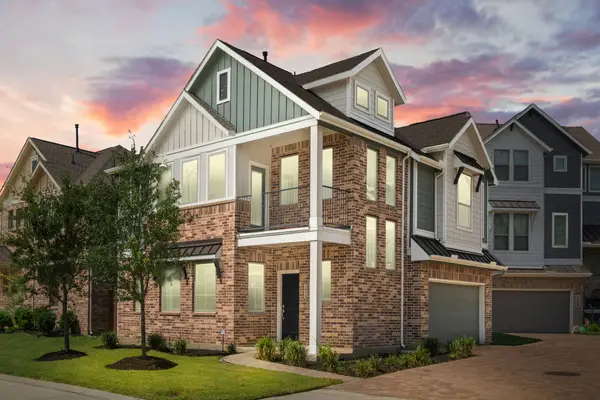 $364,999Active3 beds 3 baths1,810 sq. ft.
$364,999Active3 beds 3 baths1,810 sq. ft.7635 Green Bulrush Way, Katy, TX 77493
MLS# 66358763Listed by: ALLSOURCE PROPERTIES - New
 $499,900Active3 beds 4 baths2,801 sq. ft.
$499,900Active3 beds 4 baths2,801 sq. ft.6823 Rosemont Park Lane, Katy, TX 77494
MLS# 11529457Listed by: SOS REALTY - New
 $399,950Active4 beds 3 baths2,954 sq. ft.
$399,950Active4 beds 3 baths2,954 sq. ft.22906 Red River Drive, Katy, TX 77450
MLS# 68360909Listed by: EXP REALTY LLC - Open Sun, 1 to 4pmNew
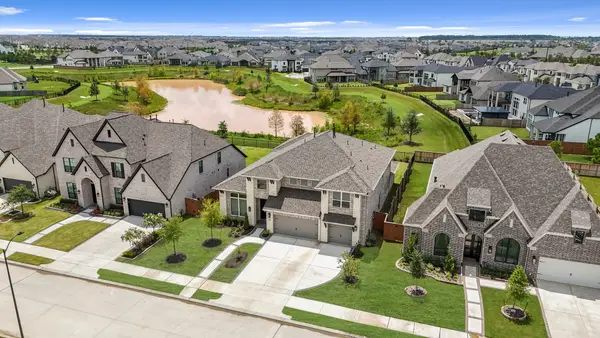 $835,000Active5 beds 5 baths4,052 sq. ft.
$835,000Active5 beds 5 baths4,052 sq. ft.24723 Beebalm Trail, Katy, TX 77493
MLS# 90517574Listed by: EXP REALTY LLC

