4534 Capella Riviera Drive, Katy, TX 77493
Local realty services provided by:Better Homes and Gardens Real Estate Hometown
4534 Capella Riviera Drive,Katy, TX 77493
- 3 Beds
- 2 Baths
- - sq. ft.
- Single family
- Sold
Listed by:bradley davies
Office:re/max grand
MLS#:35175399
Source:HARMLS
Sorry, we are unable to map this address
Price summary
- Price:
- Monthly HOA dues:$69.17
About this home
Welcome home! This beautiful 3-4 bedroom single family home is in an excellent location with tons of growth happening all around. Just a quick drive to awesome restaurants, great shopping, and super convenient to the Grand Parkway. The kitchen is a total chef’s delight—so much counter space, so many cabinets, and storage for days! The wide open floor plan is perfect for hanging out or entertaining friends and family. The split layout means everyone gets their space and privacy. The primary bedroom is big and comfy with a great en-suite bath and a HUGE closet you’ll love. The flex room already has a closet, so it’s a great 4th bedroom—or turn it into a playroom, home office, or your own movie room! Out back, there’s a nicely sized covered patio for grilling or chilling, and the yard is spacious and totally a blank slate for whatever you dream up—garden, fire pit, playset...you name it. Don’t miss your chance to live in one of the fastest-growing, most convenient spots around!
Contact an agent
Home facts
- Year built:2017
- Listing ID #:35175399
- Updated:August 28, 2025 at 06:11 PM
Rooms and interior
- Bedrooms:3
- Total bathrooms:2
- Full bathrooms:2
Heating and cooling
- Cooling:Central Air, Electric
- Heating:Central, Gas
Structure and exterior
- Roof:Composition
- Year built:2017
Schools
- High school:PAETOW HIGH SCHOOL
- Middle school:STOCKDICK JUNIOR HIGH SCHOOL
- Elementary school:BETHKE ELEMENTARY SCHOOL
Utilities
- Sewer:Public Sewer
Finances and disclosures
- Price:
- Tax amount:$9,227 (2024)
New listings near 4534 Capella Riviera Drive
- New
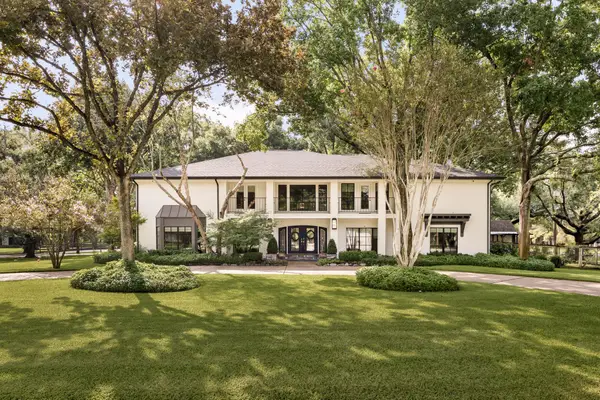 $3,899,900Active6 beds 5 baths5,947 sq. ft.
$3,899,900Active6 beds 5 baths5,947 sq. ft.3113 Saddlebrook Lane, Katy, TX 77494
MLS# 15443252Listed by: MARTHA TURNER SOTHEBY'S INTERNATIONAL REALTY - New
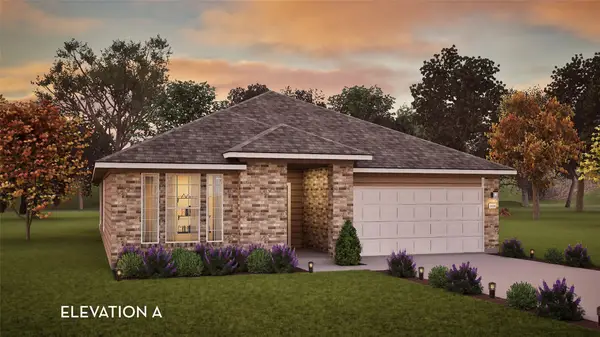 $449,678Active4 beds 2 baths2,009 sq. ft.
$449,678Active4 beds 2 baths2,009 sq. ft.5330 Acapulco Mist Drive, Katy, TX 77493
MLS# 41730468Listed by: CASTLEROCK REALTY, LLC - New
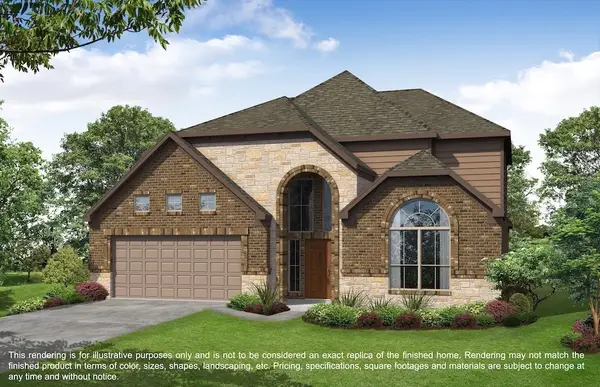 $545,990Active4 beds 4 baths3,575 sq. ft.
$545,990Active4 beds 4 baths3,575 sq. ft.2618 Red Hickory Drive, Katy, TX 77493
MLS# 70401678Listed by: LONG LAKE HOUSTON - New
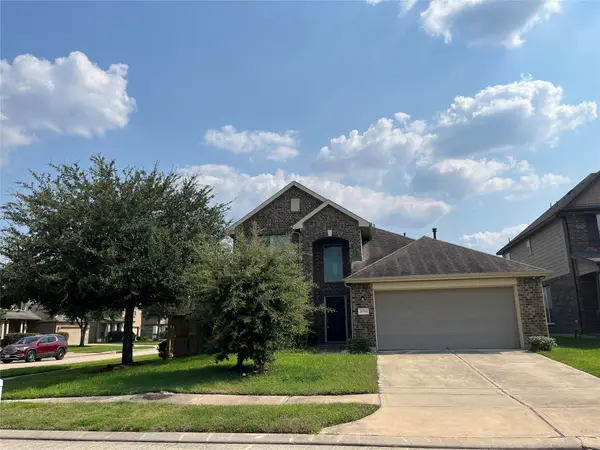 $289,688Active4 beds 3 baths2,220 sq. ft.
$289,688Active4 beds 3 baths2,220 sq. ft.20703 Cypress Rain Drive, Katy, TX 77449
MLS# 88084336Listed by: NEWHALL REALTY, LLC - New
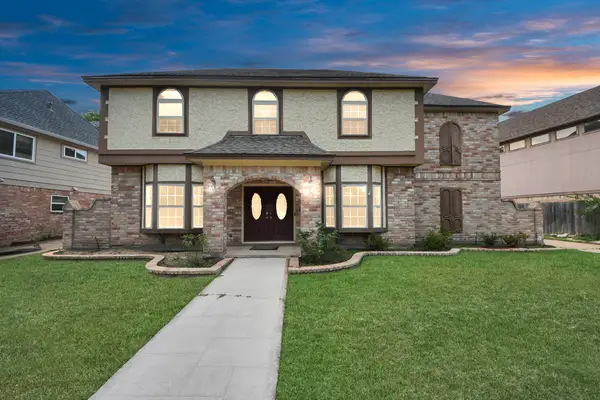 $477,000Active4 beds 3 baths3,310 sq. ft.
$477,000Active4 beds 3 baths3,310 sq. ft.20626 Chestnut Hills Drive, Katy, TX 77450
MLS# 28902220Listed by: RA BROKERS - Open Sat, 1 to 4pmNew
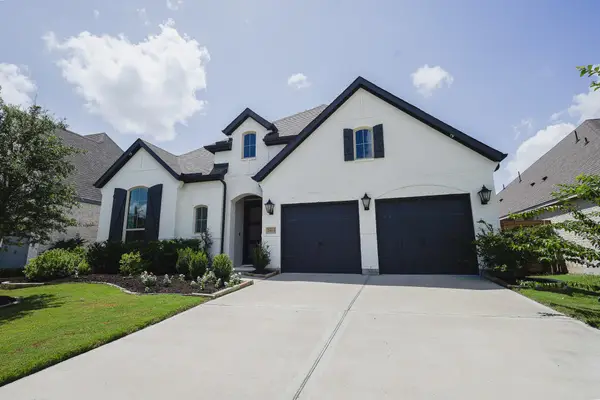 $515,000Active4 beds 5 baths2,685 sq. ft.
$515,000Active4 beds 5 baths2,685 sq. ft.24111 Wheatgrass Grove Lane, Katy, TX 77493
MLS# 38786007Listed by: REAL BROKER, LLC - New
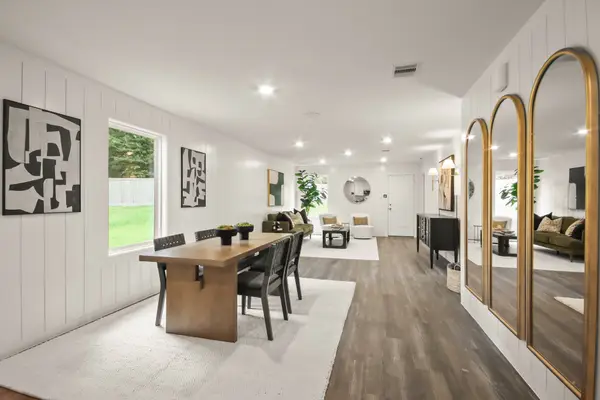 $266,000Active3 beds 2 baths1,434 sq. ft.
$266,000Active3 beds 2 baths1,434 sq. ft.3057 Brizzo Beach Lane, Katy, TX 77493
MLS# 63958744Listed by: D.R. HORTON HOMES - New
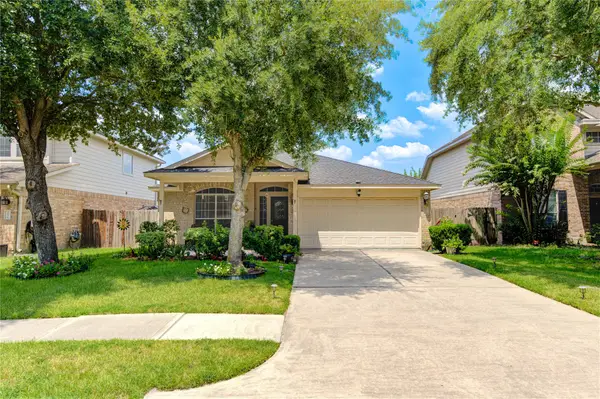 $298,750Active3 beds 2 baths1,769 sq. ft.
$298,750Active3 beds 2 baths1,769 sq. ft.2642 Sable Ridge Lane, Katy, TX 77494
MLS# 78366612Listed by: KELLER WILLIAMS PREFERRED - New
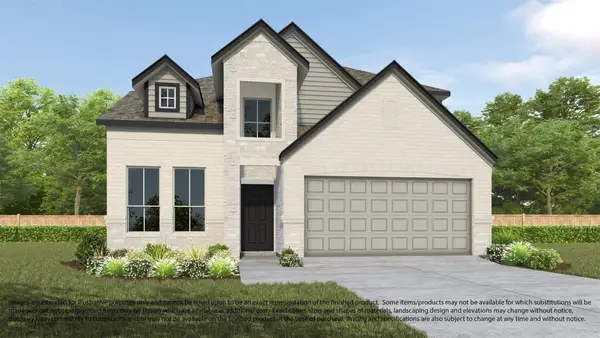 $477,090Active4 beds 4 baths2,731 sq. ft.
$477,090Active4 beds 4 baths2,731 sq. ft.2642 Ivory Basewood Lane, Katy, TX 77493
MLS# 16734884Listed by: LONG LAKE HOUSTON - New
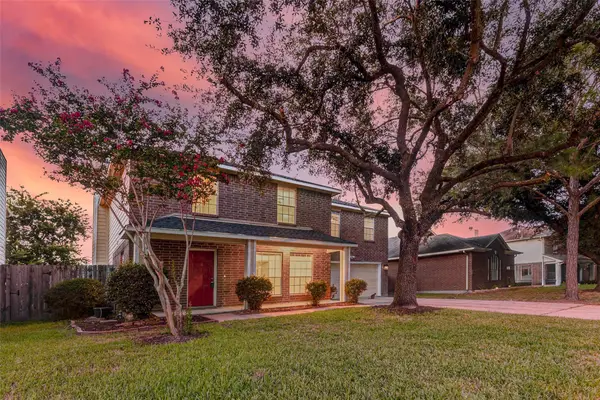 $299,000Active4 beds 3 baths2,569 sq. ft.
$299,000Active4 beds 3 baths2,569 sq. ft.22602 Heather Way Court, Katy, TX 77449
MLS# 3977083Listed by: KELLER WILLIAMS PREMIER REALTY
