4615 Russet Leaf Trace, Katy, TX 77449
Local realty services provided by:Better Homes and Gardens Real Estate Gary Greene
Listed by:david batagower
Office:compass re texas, llc. - the heights
MLS#:61621002
Source:HARMLS
Price summary
- Price:$450,000
- Price per sq. ft.:$127.41
- Monthly HOA dues:$41.67
About this home
5 BEDROOMS + 2 flex spaces for those that need space! Recently listed in the desirable Westfield Ranch, this home has been maintained impeccably by the original owner. It offers a sizable floor plan with 5 bedrooms, 3.5 bathrooms. 1st floor primary, flex/office space, as well as 2nd living/game room upstairs along with 4 secondary bedrooms. 2 story vaulted ceiling in the living room create a large, light and bright main gathering area that anchors the home. This home has space and lives large! The generously sized kitchen offers granite countertops, tile backsplash, under cabinet lighting and SS appliances. Don't forget to check out the oversized 2+ car garage when touring - space for your golf cart plus 2 cars, or plenty of additional storage. Enjoy a plethora of restaurants, grocery and shopping within 10 minutes of your front door as well as community amenities that are walkable from your front door. Easy access to 99, I-10 and zoned to acclaimed CyFair ISD schools. Welcome home!
Contact an agent
Home facts
- Year built:2016
- Listing ID #:61621002
- Updated:October 08, 2025 at 11:45 AM
Rooms and interior
- Bedrooms:5
- Total bathrooms:4
- Full bathrooms:3
- Half bathrooms:1
- Living area:3,532 sq. ft.
Heating and cooling
- Cooling:Central Air, Electric
- Heating:Central, Electric
Structure and exterior
- Roof:Tile
- Year built:2016
- Building area:3,532 sq. ft.
- Lot area:0.17 Acres
Schools
- High school:CYPRESS PARK HIGH SCHOOL
- Middle school:THORNTON MIDDLE SCHOOL (CY-FAIR)
- Elementary school:BROSNOHAN ELEMENTARY
Utilities
- Sewer:Public Sewer
Finances and disclosures
- Price:$450,000
- Price per sq. ft.:$127.41
- Tax amount:$11,490 (2024)
New listings near 4615 Russet Leaf Trace
- New
 $339,000Active3 beds 2 baths1,830 sq. ft.
$339,000Active3 beds 2 baths1,830 sq. ft.27222 Woodridge Glen Drive, Katy, TX 77493
MLS# 10865849Listed by: TEXAS FAST REALTY LLC - New
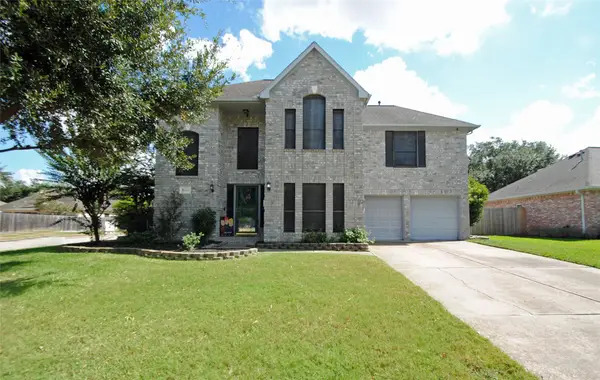 $320,000Active3 beds 3 baths2,104 sq. ft.
$320,000Active3 beds 3 baths2,104 sq. ft.1430 Freeman Avenue, Katy, TX 77493
MLS# 93816678Listed by: JLA REALTY - New
 $299,000Active4 beds 4 baths2,754 sq. ft.
$299,000Active4 beds 4 baths2,754 sq. ft.2918 Hackberry Lane, Katy, TX 77493
MLS# 78135994Listed by: CENTURY 21 WESTERN REALTY, INC - New
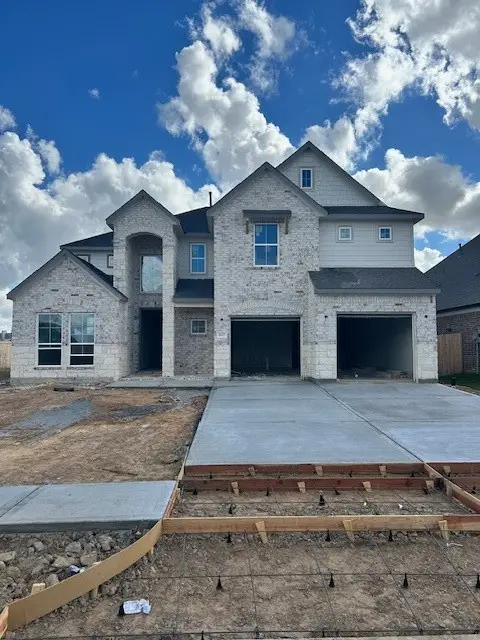 $516,665Active4 beds 4 baths2,958 sq. ft.
$516,665Active4 beds 4 baths2,958 sq. ft.2602 Red Hickory Drive, Katy, TX 77493
MLS# 39042188Listed by: LONG LAKE LTD - New
 $473,460Active3 beds 3 baths2,715 sq. ft.
$473,460Active3 beds 3 baths2,715 sq. ft.2610 Red Hickory Drive, Katy, TX 77493
MLS# 44502657Listed by: LONG LAKE LTD - New
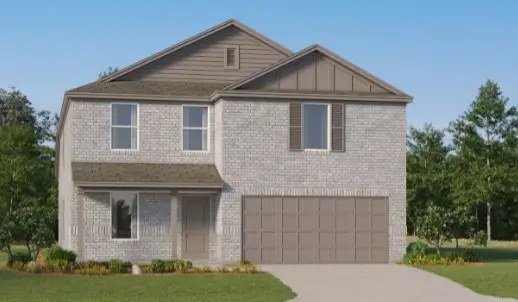 $300,000Active4 beds 3 baths2,263 sq. ft.
$300,000Active4 beds 3 baths2,263 sq. ft.3063 Wild Dunes Drive, Katy, TX 77493
MLS# 98277465Listed by: LENNAR HOMES VILLAGE BUILDERS, LLC - New
 $521,855Active4 beds 4 baths3,394 sq. ft.
$521,855Active4 beds 4 baths3,394 sq. ft.2606 Red Hickory Drive, Katy, TX 77493
MLS# 44325540Listed by: LONG LAKE LTD - New
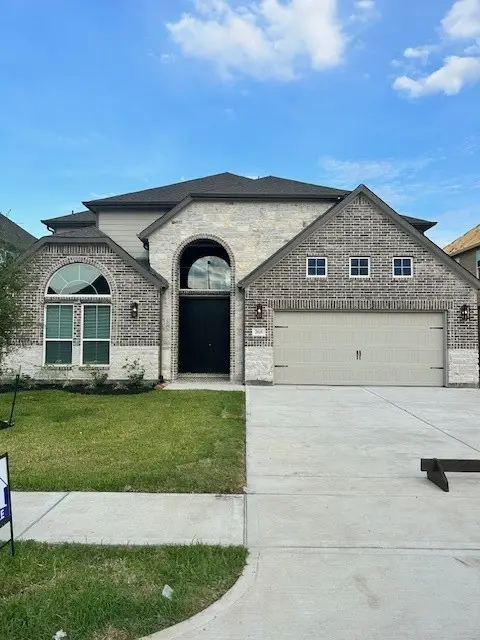 $525,990Active4 beds 4 baths3,540 sq. ft.
$525,990Active4 beds 4 baths3,540 sq. ft.2618 Red Hickory Drive, Katy, TX 77493
MLS# 27942287Listed by: LONG LAKE LTD - New
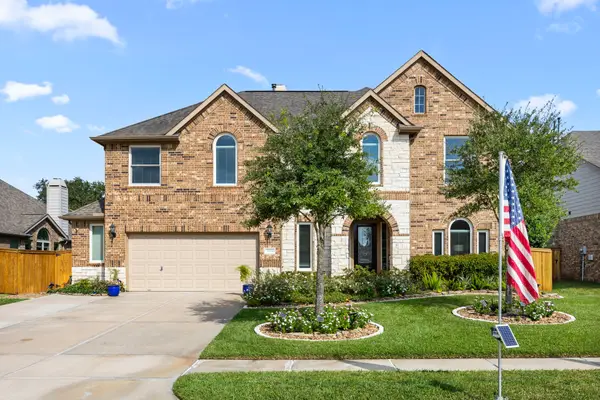 $700,000Active4 beds 4 baths3,336 sq. ft.
$700,000Active4 beds 4 baths3,336 sq. ft.2426 Avenue A, Katy, TX 77493
MLS# 8290343Listed by: GREATER HOUSTON REP, INC - New
 $605,000Active4 beds 4 baths3,415 sq. ft.
$605,000Active4 beds 4 baths3,415 sq. ft.2118 Summer Gardens Lane, Katy, TX 77493
MLS# 64527598Listed by: RE/MAX CINCO RANCH
