4711 Marbrook Meadow Lane, Katy, TX 77494
Local realty services provided by:Better Homes and Gardens Real Estate Hometown
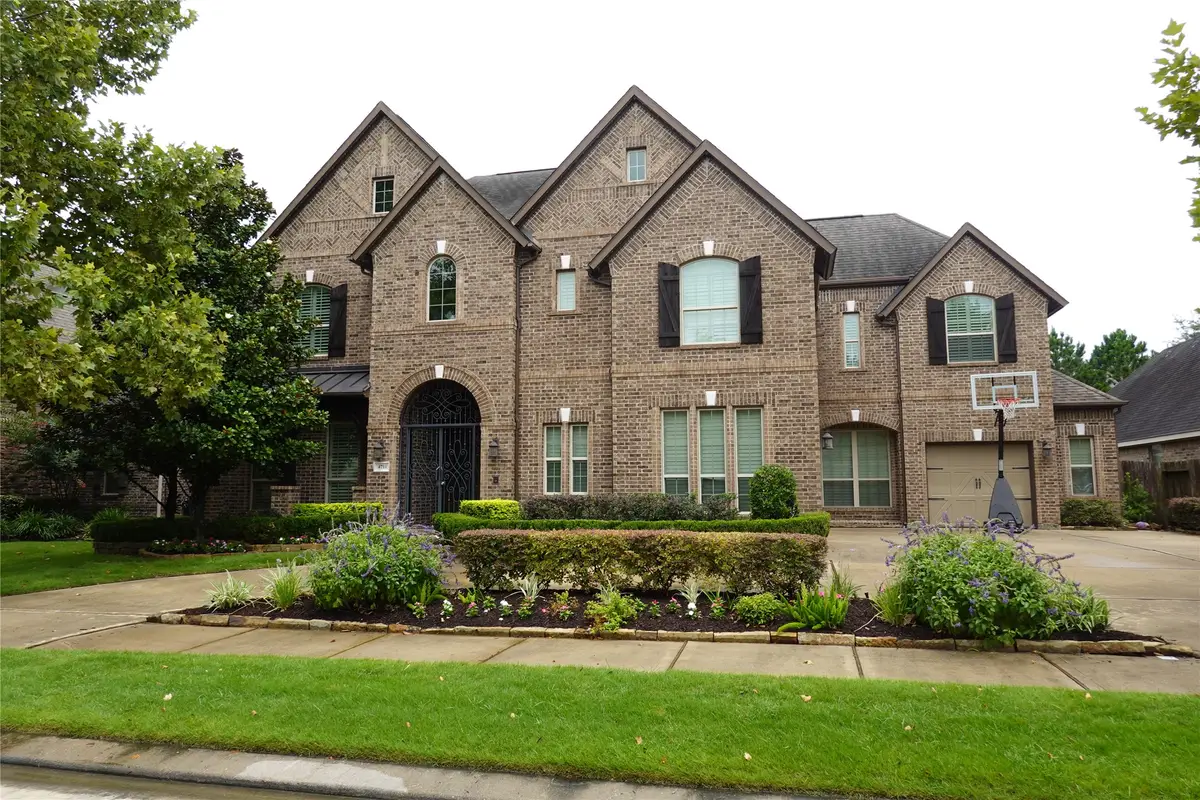
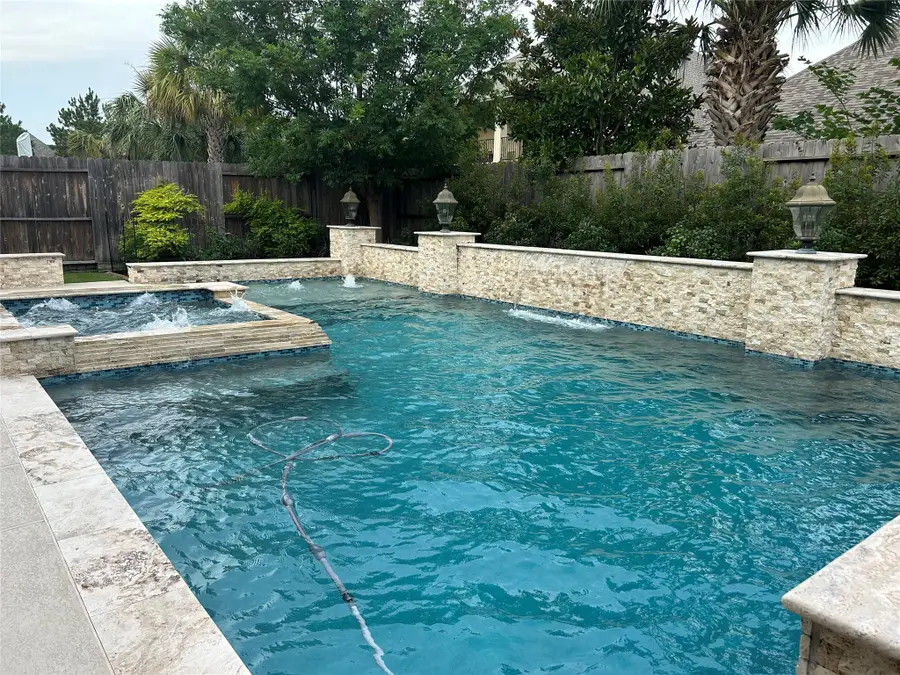
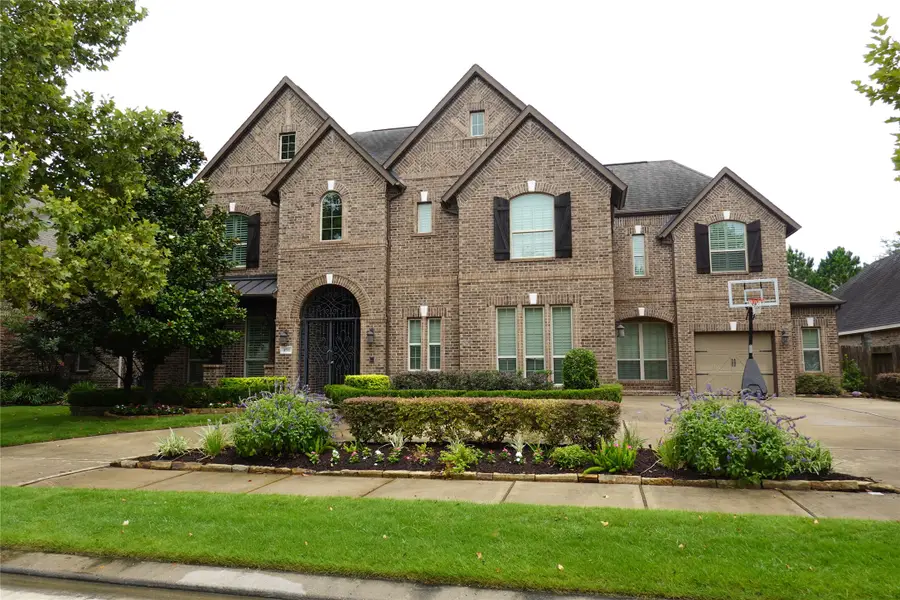
4711 Marbrook Meadow Lane,Katy, TX 77494
$1,024,000
- 5 Beds
- 5 Baths
- 5,038 sq. ft.
- Single family
- Active
Listed by:mandi smith
Office:homesmart
MLS#:96899830
Source:HARMLS
Price summary
- Price:$1,024,000
- Price per sq. ft.:$203.26
- Monthly HOA dues:$104.17
About this home
OPEN HOUSE 8/2 from 2:00-4:00 PM. This stunning home has it all - great curb appeal with a circle drive and gorgeous landscape; a grand entrance with a curved staircase and round foyer; a huge dining room (previously 2 rooms combined into 1); a fantastic outdoor space with a beautiful pool (built in 2020) and fireplace; and more storage space than you'll know what to do with! It boasts 5 bedrooms (2 down and 3 up), 4.5 bathrooms, a giant media room with a framed screen and projector included, a large gameroom, and a hard-to-find Texas basement (large upstairs storage closet with custom shelving). All secondary bathrooms are upgraded with first class finishes - framed mirrors, upgraded granite, upgraded cabinet style, etc. All of the beautiful wood floors were refinished in May '25 - they are flawless! All of the common areas (entry, living, dining, kitchen, gameroom, etc.) were repainted in July '24. Don't miss out on this one! It won't last long!
Contact an agent
Home facts
- Year built:2014
- Listing Id #:96899830
- Updated:August 18, 2025 at 11:38 AM
Rooms and interior
- Bedrooms:5
- Total bathrooms:5
- Full bathrooms:4
- Half bathrooms:1
- Living area:5,038 sq. ft.
Heating and cooling
- Cooling:Central Air, Electric
- Heating:Central, Gas
Structure and exterior
- Roof:Composition
- Year built:2014
- Building area:5,038 sq. ft.
- Lot area:0.24 Acres
Schools
- High school:TOMPKINS HIGH SCHOOL
- Middle school:TAYS JUNIOR HIGH SCHOOL
- Elementary school:WILSON ELEMENTARY SCHOOL (KATY)
Utilities
- Sewer:Public Sewer
Finances and disclosures
- Price:$1,024,000
- Price per sq. ft.:$203.26
- Tax amount:$16,711 (2024)
New listings near 4711 Marbrook Meadow Lane
- New
 $241,840Active3 beds 2 baths1,451 sq. ft.
$241,840Active3 beds 2 baths1,451 sq. ft.26918 Dalmatian Bellflower, Katy, TX 77493
MLS# 15282354Listed by: LENNAR HOMES VILLAGE BUILDERS, LLC - New
 $185,000Active2 beds 1 baths918 sq. ft.
$185,000Active2 beds 1 baths918 sq. ft.20610 Broughwood Circle, Katy, TX 77449
MLS# 27734596Listed by: ORCHARD BROKERAGE - New
 $274,290Active4 beds 2 baths1,720 sq. ft.
$274,290Active4 beds 2 baths1,720 sq. ft.26727 Scarlet Willow Drive, Katy, TX 77493
MLS# 37070730Listed by: LENNAR HOMES VILLAGE BUILDERS, LLC - New
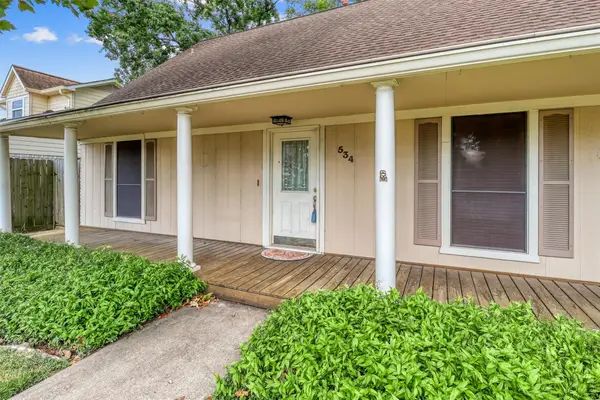 $275,000Active4 beds 2 baths2,182 sq. ft.
$275,000Active4 beds 2 baths2,182 sq. ft.534 Belwin Drive, Katy, TX 77450
MLS# 96652992Listed by: KELLER WILLIAMS PREMIER REALTY - New
 $515,000Active4 beds 2 baths3,035 sq. ft.
$515,000Active4 beds 2 baths3,035 sq. ft.19315 & 19311 Lazy Valley Drive, Katy, TX 77449
MLS# 86772516Listed by: KELLER WILLIAMS REALTY SOUTHWEST - New
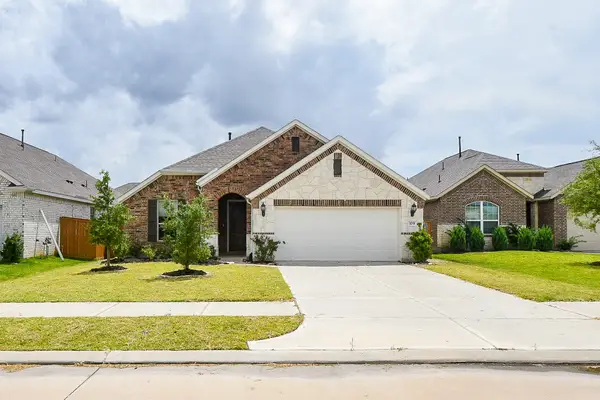 $319,000Active3 beds 3 baths1,977 sq. ft.
$319,000Active3 beds 3 baths1,977 sq. ft.109 Sea Glass Cove, Katy, TX 77493
MLS# 10192094Listed by: CB&A, REALTORS - New
 $989,000Active5 beds 5 baths4,215 sq. ft.
$989,000Active5 beds 5 baths4,215 sq. ft.1026 Mcmurtry Ridge Drive, Katy, TX 77494
MLS# 7905535Listed by: HNB REALTY - New
 $315,000Active4 beds 2 baths1,758 sq. ft.
$315,000Active4 beds 2 baths1,758 sq. ft.22110 Red River Drive, Katy, TX 77450
MLS# 84429476Listed by: NETWORTH REALTY OF HOUSTON, LLC - New
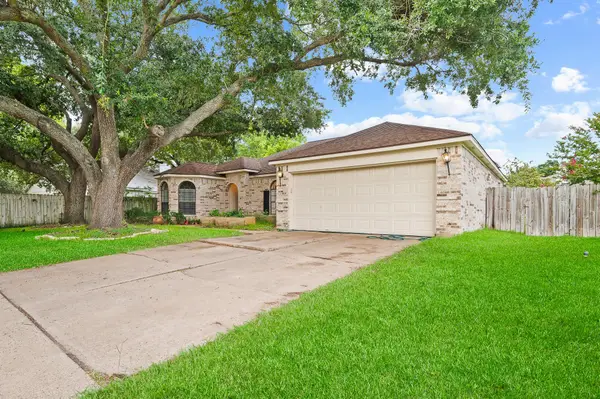 $279,990Active3 beds 2 baths1,525 sq. ft.
$279,990Active3 beds 2 baths1,525 sq. ft.3326 Lakeland Gardens Drive, Katy, TX 77449
MLS# 91899216Listed by: KELLER WILLIAMS SIGNATURE - New
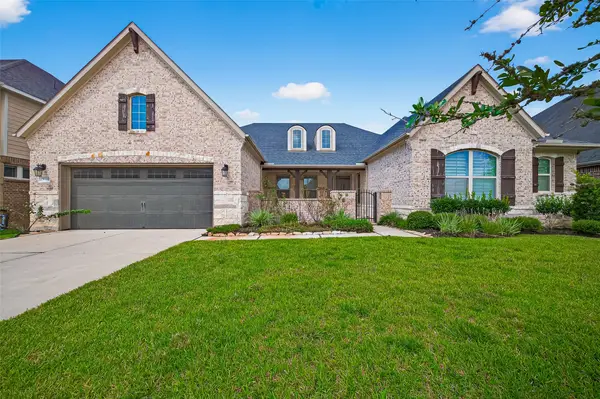 $490,000Active3 beds 3 baths2,932 sq. ft.
$490,000Active3 beds 3 baths2,932 sq. ft.29410 Pewter Run Lane, Katy, TX 77494
MLS# 49942548Listed by: CHRISTOPHER DYNASTY INTERNATIONAL REALTY
