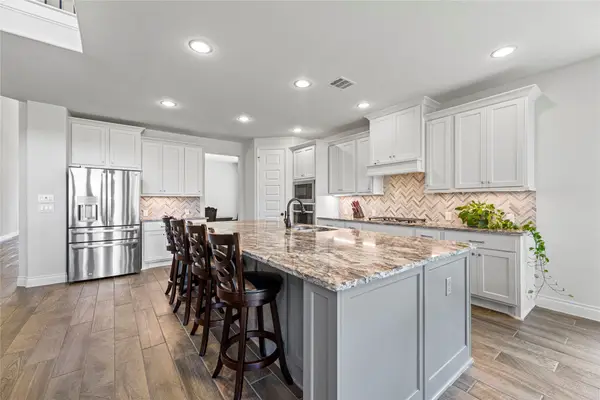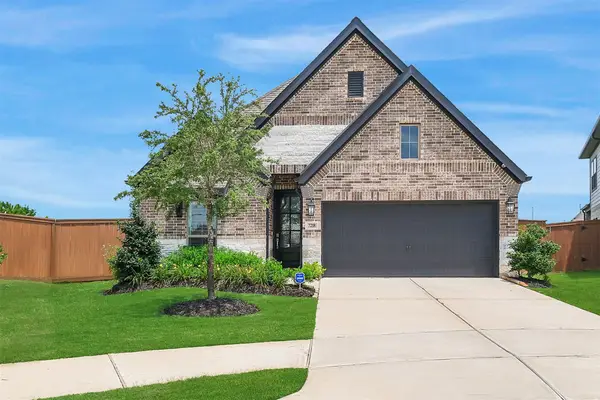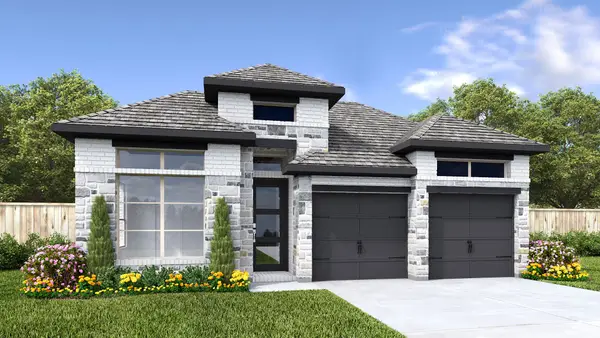477 Harvest Moon Drive, Katy, TX 77493
Local realty services provided by:Better Homes and Gardens Real Estate Hometown
Upcoming open houses
- Sun, Oct 0512:00 pm - 05:00 pm
- Sat, Oct 1112:00 pm - 05:00 pm
- Sun, Oct 1212:00 pm - 05:00 pm
- Sat, Oct 1812:00 pm - 05:00 pm
- Sun, Oct 1912:00 pm - 05:00 pm
- Sat, Oct 2512:00 pm - 05:00 pm
- Sun, Oct 2612:00 pm - 05:00 pm
Listed by:beverly bradley
Office:weekley properties beverly bradley
MLS#:24553271
Source:HARMLS
Price summary
- Price:$480,000
- Price per sq. ft.:$198.27
- Monthly HOA dues:$110
About this home
**This home is available for self tour from the hours of 7:30 AM to 7:30 PM.** Discover The Antonio by David Weekley Homes in Grange, one of Katy’s newest master-planned communities. This 2,421 sq. ft., two-story home features 3 bedrooms, 2.5 baths, and a chef’s kitchen with a wrap-around butler’s pantry offering endless storage. Natural light fills the open living spaces, while the luxurious Owner’s Retreat includes an en suite bath and walk-in closet. Flexible living spaces like a study and upstairs retreat add versatility for your lifestyle. Additional highlights include a tankless water heater, conditioned attic, and diamond-level Environments for Living® certification. Zoned to Katy ISD’s Robertson Elementary and Katy High School, this home showcases the best of #LivingWeekley in Grange!
Contact an agent
Home facts
- Year built:2025
- Listing ID #:24553271
- Updated:October 04, 2025 at 11:08 PM
Rooms and interior
- Bedrooms:3
- Total bathrooms:3
- Full bathrooms:2
- Half bathrooms:1
- Living area:2,421 sq. ft.
Heating and cooling
- Cooling:Central Air, Electric, Zoned
- Heating:Central, Gas, Zoned
Structure and exterior
- Roof:Composition
- Year built:2025
- Building area:2,421 sq. ft.
Schools
- High school:KATY HIGH SCHOOL
- Middle school:KATY JUNIOR HIGH SCHOOL
- Elementary school:ROBERTSON ELEMENTARY SCHOOL (KATY)
Utilities
- Sewer:Public Sewer
Finances and disclosures
- Price:$480,000
- Price per sq. ft.:$198.27
New listings near 477 Harvest Moon Drive
- Open Sun, 1 to 3pmNew
 $609,000Active4 beds 4 baths3,529 sq. ft.
$609,000Active4 beds 4 baths3,529 sq. ft.2423 Banyon Gulch Lane, Katy, TX 77493
MLS# 35369038Listed by: REALM REAL ESTATE PROFESSIONALS - SUGAR LAND - New
 $340,000Active4 beds 3 baths2,416 sq. ft.
$340,000Active4 beds 3 baths2,416 sq. ft.5437 Princeton Drive, Katy, TX 77493
MLS# 50555534Listed by: CENTURY 21 ENERGY - New
 $345,000Active4 beds 3 baths2,460 sq. ft.
$345,000Active4 beds 3 baths2,460 sq. ft.4807 Wellington Manor Court, Katy, TX 77493
MLS# 38289932Listed by: PAK HOME REALTY - New
 $329,900Active4 beds 3 baths
$329,900Active4 beds 3 baths27942 Western Creek Court, Katy, TX 77494
MLS# 10215670Listed by: EXP REALTY LLC - New
 $689,000Active5 beds 4 baths3,560 sq. ft.
$689,000Active5 beds 4 baths3,560 sq. ft.6938 Amberwing Way, Katy, TX 77493
MLS# 12127946Listed by: COMPASS RE TEXAS, LLC - WEST HOUSTON - Open Sat, 2 to 4pmNew
 $734,000Active4 beds 5 baths3,944 sq. ft.
$734,000Active4 beds 5 baths3,944 sq. ft.26214 Kingsgate Lane, Katy, TX 77494
MLS# 39789917Listed by: PAK HOME REALTY - Open Sun, 12 to 3pmNew
 $575,000Active4 beds 3 baths2,438 sq. ft.
$575,000Active4 beds 3 baths2,438 sq. ft.28710 Wildthorne Court, Katy, TX 77494
MLS# 39535622Listed by: COMPASS RE TEXAS, LLC - HOUSTON - Open Sun, 11am to 4pmNew
 $409,900Active4 beds 2 baths2,131 sq. ft.
$409,900Active4 beds 2 baths2,131 sq. ft.7218 Darting Plover Way, Katy, TX 77493
MLS# 91789725Listed by: EXP REALTY LLC  $562,900Pending4 beds 3 baths2,169 sq. ft.
$562,900Pending4 beds 3 baths2,169 sq. ft.7303 Hemlock Crest Drive, Katy, TX 77493
MLS# 6787053Listed by: PERRY HOMES REALTY, LLC- New
 $296,990Active4 beds 2 baths1,573 sq. ft.
$296,990Active4 beds 2 baths1,573 sq. ft.3016 Teal Breeze Lane, Katy, TX 77493
MLS# 10123662Listed by: D.R. HORTON HOMES
