4802 Shadow Grass Drive, Katy, TX 77493
Local realty services provided by:Better Homes and Gardens Real Estate Hometown
4802 Shadow Grass Drive,Katy, TX 77493
$980,000
- 4 Beds
- 4 Baths
- 3,984 sq. ft.
- Single family
- Active
Listed by: mary grimaldo
Office: strada
MLS#:71367062
Source:HARMLS
Price summary
- Price:$980,000
- Price per sq. ft.:$245.98
- Monthly HOA dues:$100
About this home
Discover luxury and tranquility in this stunning one-story home nestled on 1.38 acres in the desirable Katy Lake Estates community. Tucked away on a quiet cul-de-sac, this 4-bedroom, 3.5-bath home offers a seamless blend of comfort and sophistication. Enjoy a bright, open layout with wood and tile flooring, plantation shutters, and a fully remodeled kitchen that’s a true showstopper. The private office, formal dining, and spacious game room provide space for both work and play. Step outside to your personal paradise—a sparkling pool with wireless controls, surrounded by peaceful views. The private casita with plumbing adds the perfect touch for guests or hobbies. With a new 2024 roof and solar panels, 2 HVAC systems, whole-house vacuum, and water softener/filtration system, this home offers beauty, function, and peace of mind. Zoned to Katy ISD. Experience serene living at its finest!
Contact an agent
Home facts
- Year built:2004
- Listing ID #:71367062
- Updated:December 14, 2025 at 12:44 PM
Rooms and interior
- Bedrooms:4
- Total bathrooms:4
- Full bathrooms:3
- Half bathrooms:1
- Living area:3,984 sq. ft.
Heating and cooling
- Cooling:Central Air, Electric
- Heating:Central, Gas
Structure and exterior
- Roof:Composition
- Year built:2004
- Building area:3,984 sq. ft.
- Lot area:1.38 Acres
Schools
- High school:FREEMAN HIGH SCHOOL
- Middle school:HASKETT JUNIOR HIGH SCHOOL
- Elementary school:CROSS ELEMENTARY
Utilities
- Water:Well
Finances and disclosures
- Price:$980,000
- Price per sq. ft.:$245.98
- Tax amount:$14,058 (2025)
New listings near 4802 Shadow Grass Drive
- New
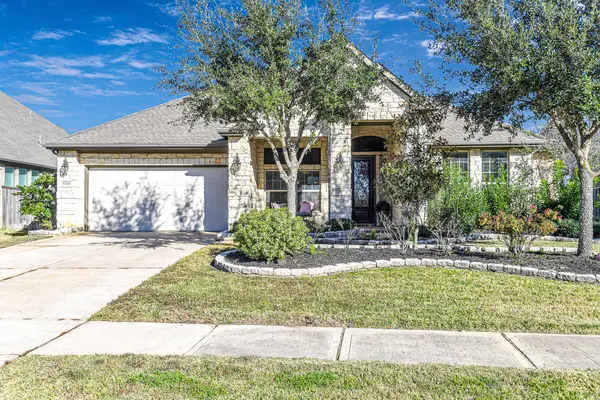 $499,000Active4 beds 3 baths2,754 sq. ft.
$499,000Active4 beds 3 baths2,754 sq. ft.6710 Cottonwood Crest Lane, Katy, TX 77493
MLS# 25313607Listed by: CB&A, REALTORS-KATY - New
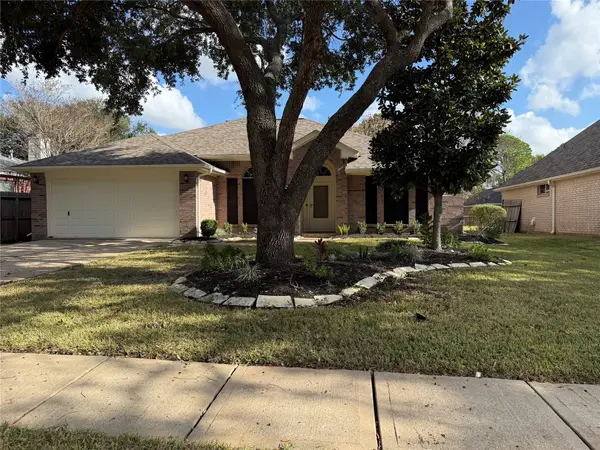 $349,000Active3 beds 2 baths1,931 sq. ft.
$349,000Active3 beds 2 baths1,931 sq. ft.7114 Brockington Drive, Katy, TX 77494
MLS# 43771433Listed by: ORCHARD BROKERAGE - New
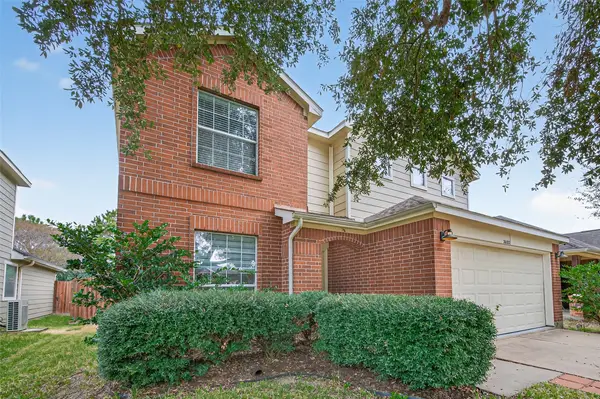 $369,900Active4 beds 3 baths2,012 sq. ft.
$369,900Active4 beds 3 baths2,012 sq. ft.26522 Marble Falls Bend, Katy, TX 77494
MLS# 94896868Listed by: KELLER WILLIAMS SIGNATURE - New
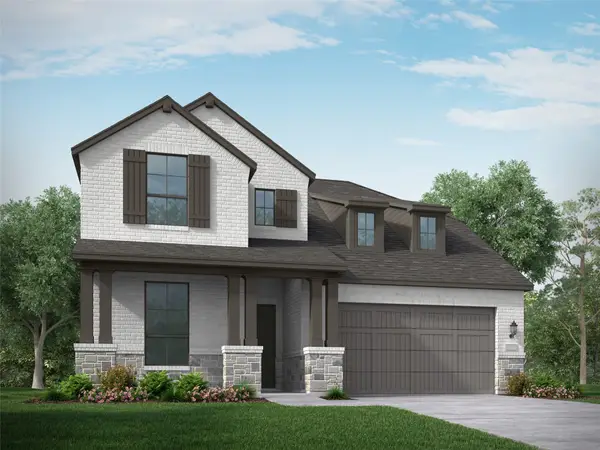 $545,090Active4 beds 4 baths2,963 sq. ft.
$545,090Active4 beds 4 baths2,963 sq. ft.7227 Bush Glade Drive, Katy, TX 77493
MLS# 64120499Listed by: HIGHLAND HOMES REALTY - Open Sun, 12 to 4pmNew
 $342,000Active4 beds 3 baths2,460 sq. ft.
$342,000Active4 beds 3 baths2,460 sq. ft.4807 Wellington Manor Court, Katy, TX 77493
MLS# 70403505Listed by: PAK HOME REALTY - New
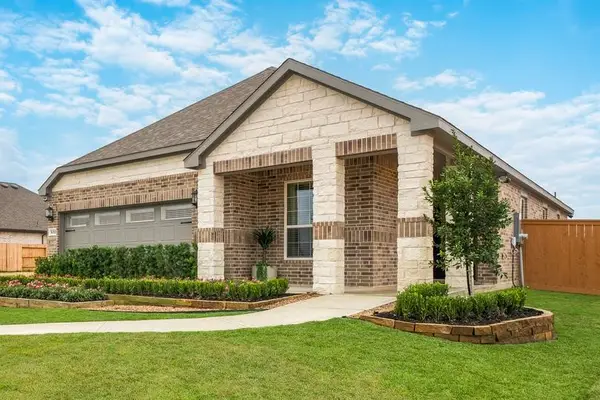 $367,900Active4 beds 2 baths1,867 sq. ft.
$367,900Active4 beds 2 baths1,867 sq. ft.3053 Sorrento Hill Drive, Katy, TX 77493
MLS# 81447089Listed by: LGI HOMES - New
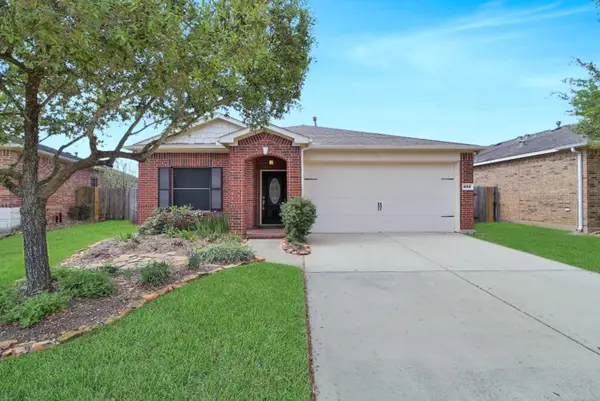 $296,000Active3 beds 2 baths1,570 sq. ft.
$296,000Active3 beds 2 baths1,570 sq. ft.622 W Newport Bend, Katy, TX 77494
MLS# 84681330Listed by: REALM REAL ESTATE PROFESSIONALS - SUGAR LAND - New
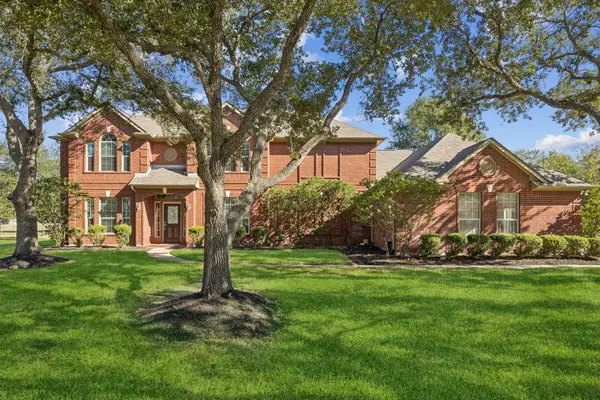 $1,089,000Active4 beds 5 baths4,460 sq. ft.
$1,089,000Active4 beds 5 baths4,460 sq. ft.1140 Bartlett Road, Katy, TX 77493
MLS# 40485333Listed by: COMPASS RE TEXAS, LLC - WEST HOUSTON - New
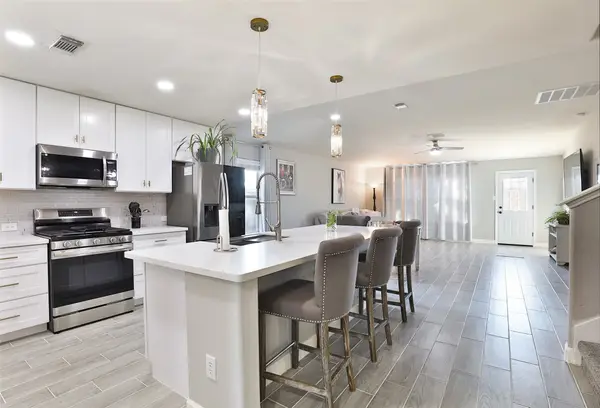 $415,000Active4 beds 3 baths2,695 sq. ft.
$415,000Active4 beds 3 baths2,695 sq. ft.3506 Junction Bend Lane, Katy, TX 77494
MLS# 17200022Listed by: THE SEARS GROUP - New
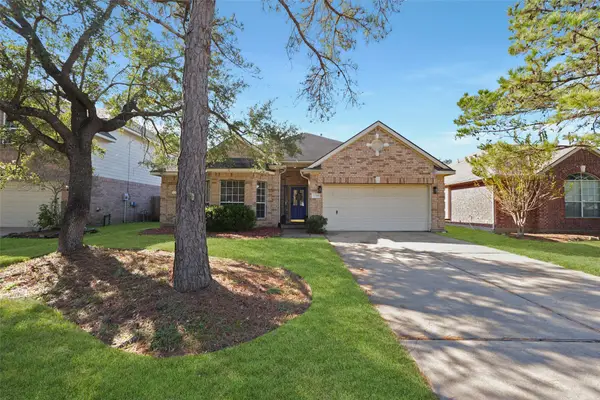 $315,000Active3 beds 2 baths2,148 sq. ft.
$315,000Active3 beds 2 baths2,148 sq. ft.23719 River Place Drive, Katy, TX 77494
MLS# 27689279Listed by: C.R.REALTY
