4811 Redwing Brook Trail, Katy, TX 77449
Local realty services provided by:Better Homes and Gardens Real Estate Gary Greene
4811 Redwing Brook Trail,Katy, TX 77449
$359,900
- 4 Beds
- 3 Baths
- 3,126 sq. ft.
- Single family
- Pending
Listed by: ruth ogutu
Office: walzel properties - spring
MLS#:51172342
Source:HARMLS
Price summary
- Price:$359,900
- Price per sq. ft.:$115.13
- Monthly HOA dues:$41
About this home
Come and see this spacious gem located at the end of a cul-de-sac. Freshly painted two story home in Katy. The cab appeal will lead you to a black front door. When you open the door you are greeted with a spacious foyer and staircase. The downstairs features an oversized family room & a Den both with large windows to let in natural light and a beautiful kitchen with an Island, a spacious breakfast area, formal dinning room, half bath. Master bedroom is on the 1st floor, with a stand up shower, a sink, vanity, big walk-in closet. 3 bedrooms are on the second floor, with an oversized game room. One full bath. You will enjoy spending time in the spacious built out covered porch in the backyard. During the hot summers you will enjoy the above ground pool on the side of the house . Home has a built out storage and working area with AC at the back of the home. This community shares so many amenities including a pool. It is close to all shopping, dining, groceries and activities.
Contact an agent
Home facts
- Year built:2007
- Listing ID #:51172342
- Updated:December 12, 2025 at 08:40 AM
Rooms and interior
- Bedrooms:4
- Total bathrooms:3
- Full bathrooms:2
- Half bathrooms:1
- Living area:3,126 sq. ft.
Heating and cooling
- Cooling:Central Air, Electric
- Heating:Central, Gas
Structure and exterior
- Roof:Composition
- Year built:2007
- Building area:3,126 sq. ft.
- Lot area:0.16 Acres
Schools
- High school:CYPRESS PARK HIGH SCHOOL
- Middle school:THORNTON MIDDLE SCHOOL (CY-FAIR)
- Elementary school:M ROBINSON ELEMENTARY SCHOOL
Utilities
- Sewer:Public Sewer
Finances and disclosures
- Price:$359,900
- Price per sq. ft.:$115.13
- Tax amount:$8,824 (2024)
New listings near 4811 Redwing Brook Trail
- New
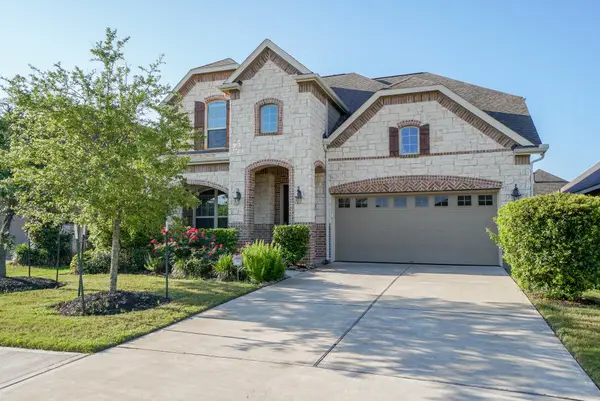 $479,000Active3 beds 4 baths2,764 sq. ft.
$479,000Active3 beds 4 baths2,764 sq. ft.28651 Far West Trail, Katy, TX 77494
MLS# 19409932Listed by: RE/MAX CINCO RANCH - Open Sat, 12 to 2pmNew
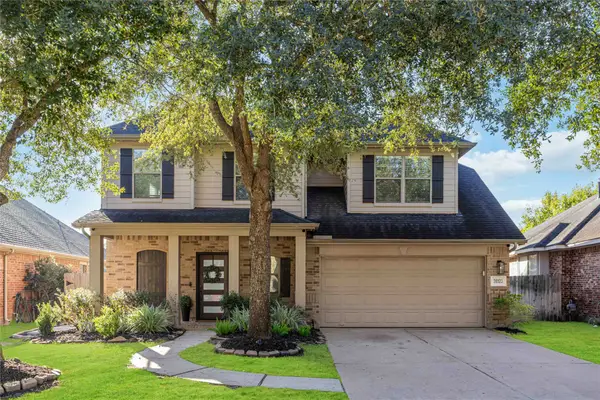 $420,000Active4 beds 3 baths2,556 sq. ft.
$420,000Active4 beds 3 baths2,556 sq. ft.28123 Everett Knolls Drive, Katy, TX 77494
MLS# 12716020Listed by: KSP - New
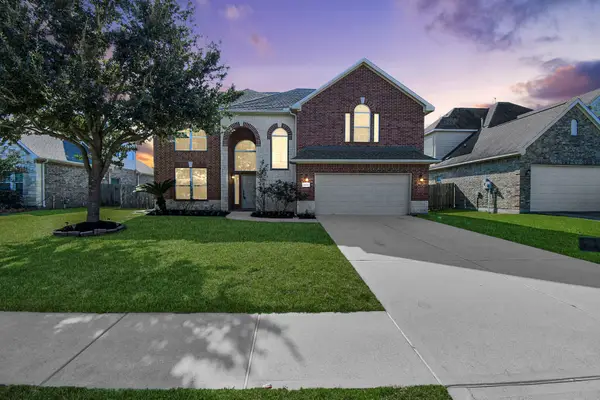 $530,000Active5 beds 4 baths3,155 sq. ft.
$530,000Active5 beds 4 baths3,155 sq. ft.6313 Deer Meadow Lane, Katy, TX 77493
MLS# 51004396Listed by: NAN & COMPANY PROPERTIES - CORPORATE OFFICE (HEIGHTS) - New
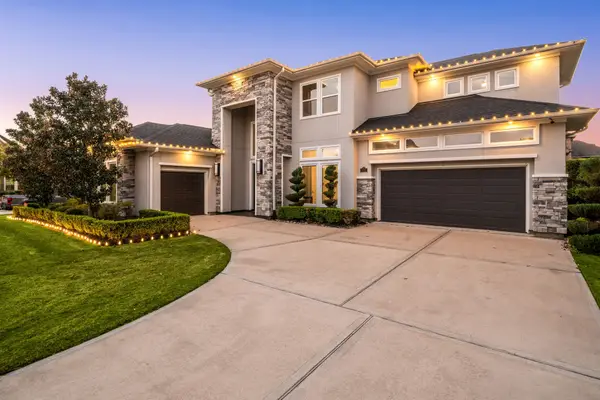 Listed by BHGRE$1,250,000Active5 beds 6 baths4,790 sq. ft.
Listed by BHGRE$1,250,000Active5 beds 6 baths4,790 sq. ft.3322 Rumbling Rock Lane, Katy, TX 77494
MLS# 94645944Listed by: BETTER HOMES AND GARDENS REAL ESTATE GARY GREENE - KATY - New
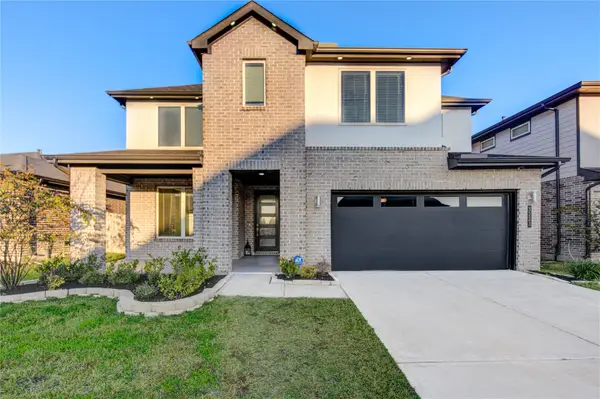 $589,000Active4 beds 4 baths3,317 sq. ft.
$589,000Active4 beds 4 baths3,317 sq. ft.3223 Cripple Creek Drive, Katy, TX 77494
MLS# 12029345Listed by: PAK HOME REALTY - New
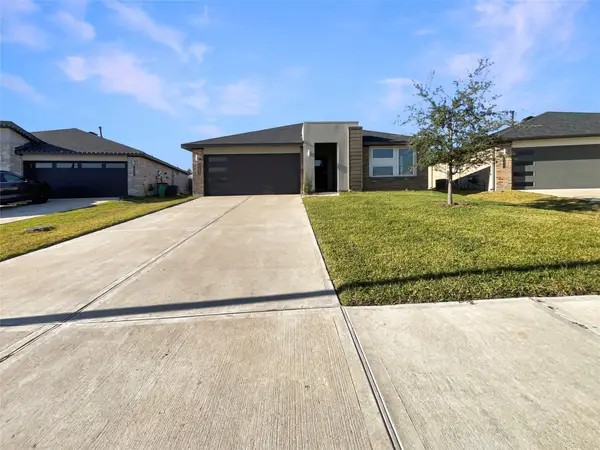 $326,000Active4 beds 2 baths2,082 sq. ft.
$326,000Active4 beds 2 baths2,082 sq. ft.29811 Cayenne Circle, Katy, TX 77494
MLS# 97795160Listed by: OPENDOOR BROKERAGE, LLC - New
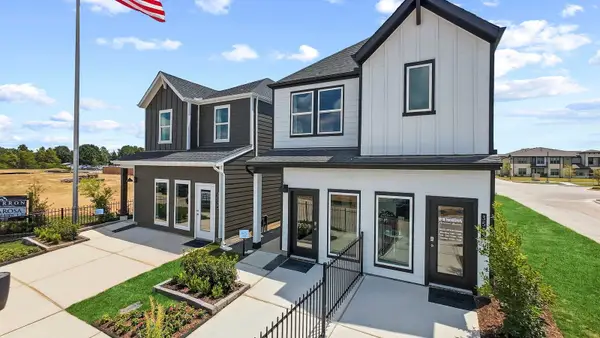 $349,990Active4 beds 3 baths2,275 sq. ft.
$349,990Active4 beds 3 baths2,275 sq. ft.3559 Blue Mockingbird Street, Katy, TX 77494
MLS# 35693142Listed by: D.R. HORTON - TEXAS, LTD - New
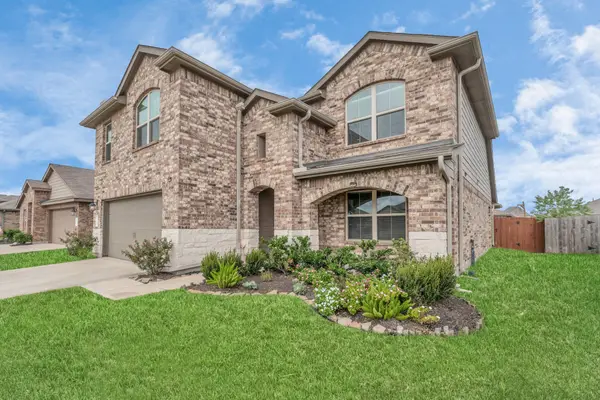 $349,000Active4 beds 3 baths2,396 sq. ft.
$349,000Active4 beds 3 baths2,396 sq. ft.29514 Jarvis Bay Pass, Katy, TX 77494
MLS# 51129405Listed by: REALM REAL ESTATE PROFESSIONALS - KATY - New
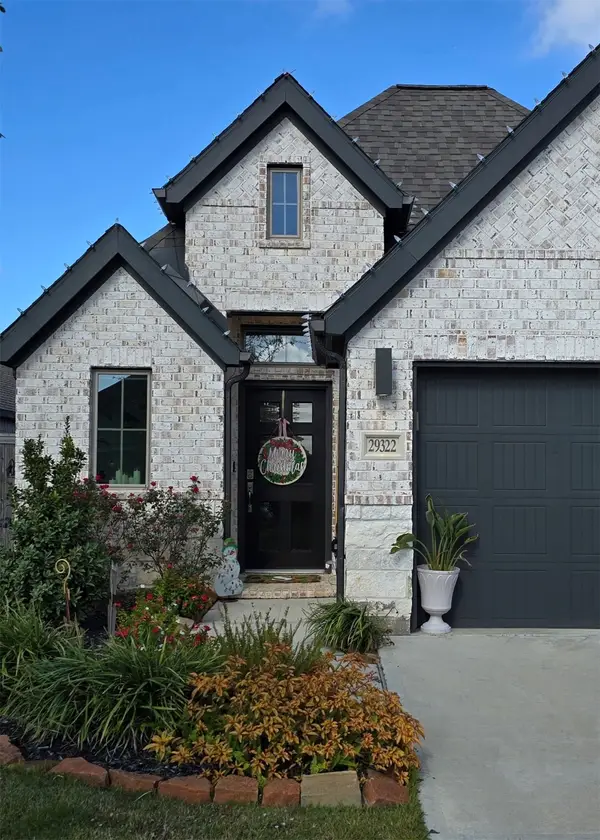 $389,900Active3 beds 3 baths1,770 sq. ft.
$389,900Active3 beds 3 baths1,770 sq. ft.29322 Mesquite Oaks Dr Drive, Katy, TX 77494
MLS# 66584458Listed by: BERKSHIRE HATHAWAY HOMESERVICES PREMIER PROPERTIES - New
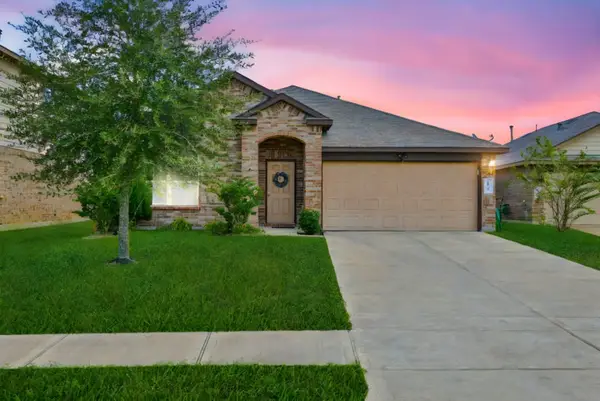 $293,000Active4 beds 2 baths1,563 sq. ft.
$293,000Active4 beds 2 baths1,563 sq. ft.2919 Iron Range Court, Katy, TX 77494
MLS# 75273600Listed by: REALM REAL ESTATE PROFESSIONALS - SUGAR LAND
