5335 Ivory Glass Drive, Katy, TX 77493
Local realty services provided by:Better Homes and Gardens Real Estate Gary Greene
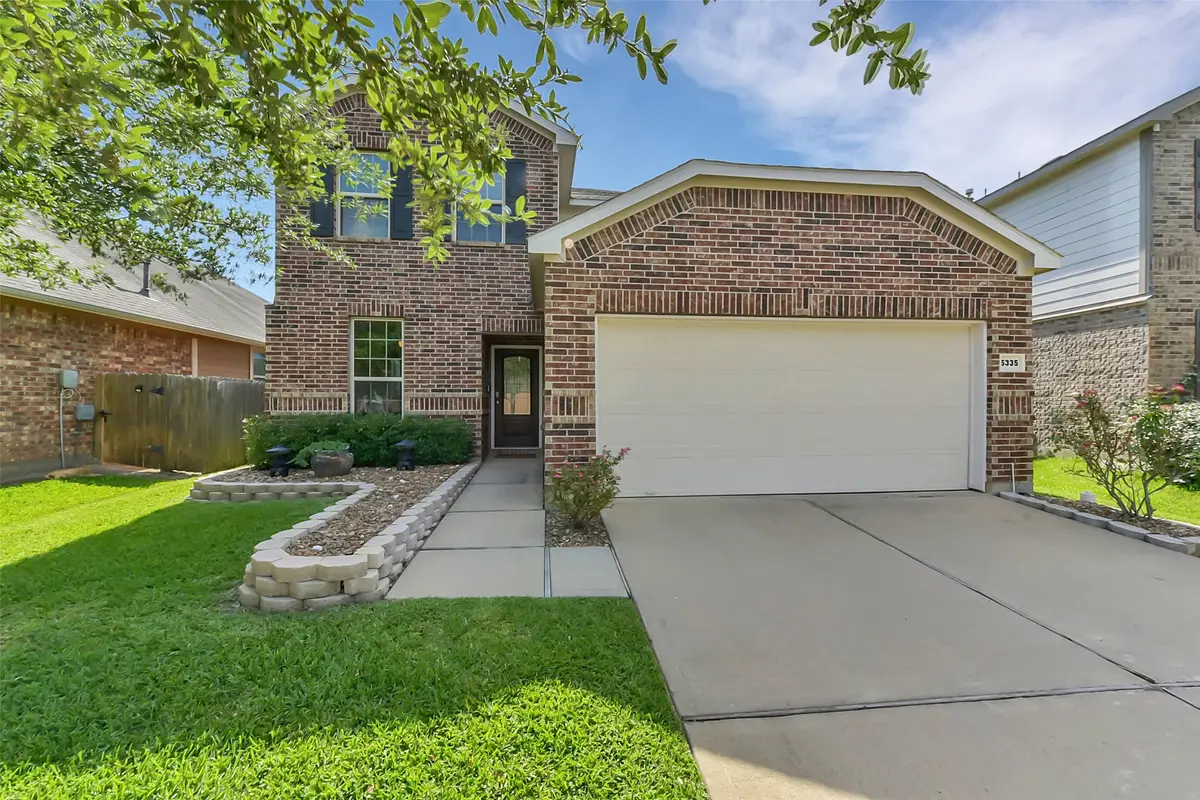
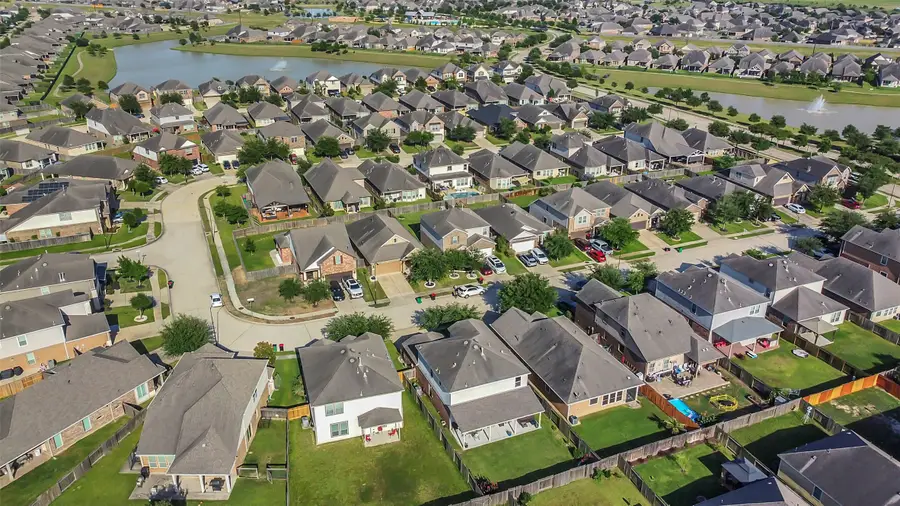
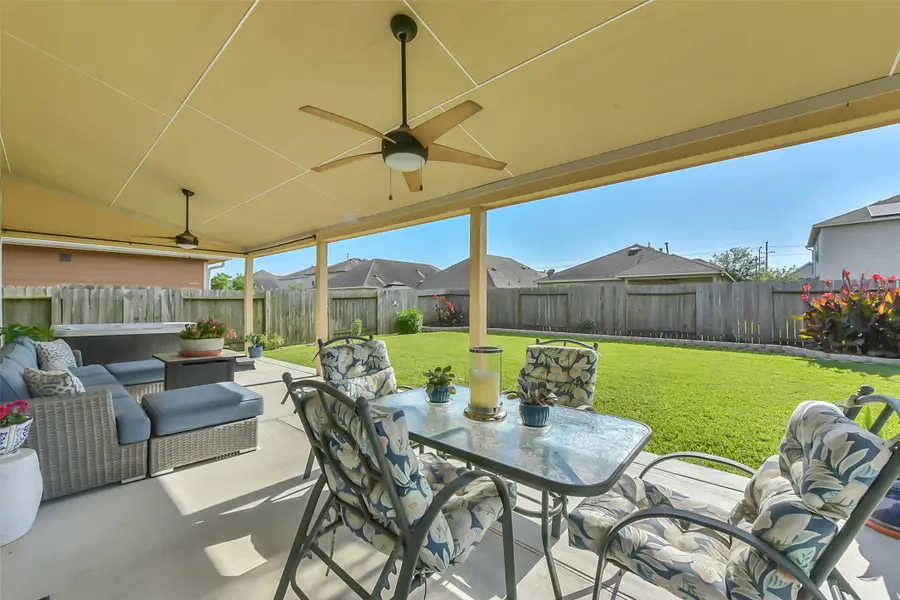
5335 Ivory Glass Drive,Katy, TX 77493
$335,000
- 4 Beds
- 3 Baths
- 2,744 sq. ft.
- Single family
- Pending
Listed by:sanaz sunny hemmatian
Office:keller williams realty metropolitan
MLS#:10570439
Source:HARMLS
Price summary
- Price:$335,000
- Price per sq. ft.:$122.08
- Monthly HOA dues:$76.67
About this home
Start creating lasting memories in this beautifully updated four-bedroom, three-bathroom home! Imagine relaxing on the huge, double concrete covered patio (updated 2020) and the potential for enjoying your own private jacuzzi. Adding to its unique appeal is a convenient first-floor bedroom with a full bathroom, offering flexibility for guests or a home office. Step inside to a flexible floor plan with formal living and dining flowing into a spacious, open main living area. The modern kitchen boasts an island and updated appliances (2024) with views of the expansive backyard. This community offers a pool, splash pad, and dog park! Convenience is key with an included refrigerator, washer, and dryer, plus additional upstairs bedrooms. Benefit from a 2023 replaced water heater, 2024 updated bathroom fixtures, and a 2023 sprinkler system in both the front and back yards. A playful unique theme adds a touch of character.
Contact an agent
Home facts
- Year built:2015
- Listing Id #:10570439
- Updated:August 18, 2025 at 07:33 AM
Rooms and interior
- Bedrooms:4
- Total bathrooms:3
- Full bathrooms:3
- Living area:2,744 sq. ft.
Heating and cooling
- Cooling:Central Air, Electric
- Heating:Central, Electric
Structure and exterior
- Roof:Composition
- Year built:2015
- Building area:2,744 sq. ft.
- Lot area:0.13 Acres
Schools
- High school:PAETOW HIGH SCHOOL
- Middle school:STOCKDICK JUNIOR HIGH SCHOOL
- Elementary school:FALDYN ELEMENTARY SCHOOL
Utilities
- Sewer:Public Sewer
Finances and disclosures
- Price:$335,000
- Price per sq. ft.:$122.08
- Tax amount:$9,967 (2024)
New listings near 5335 Ivory Glass Drive
- New
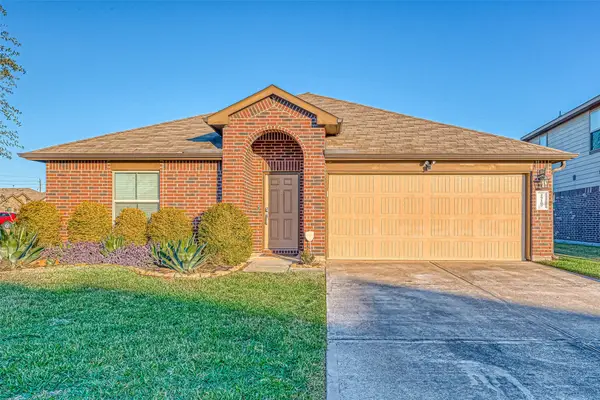 $325,000Active4 beds 2 baths1,652 sq. ft.
$325,000Active4 beds 2 baths1,652 sq. ft.29107 Innes Park Place, Katy, TX 77494
MLS# 14726308Listed by: TEXAS FIRST PROPERTY LLC - New
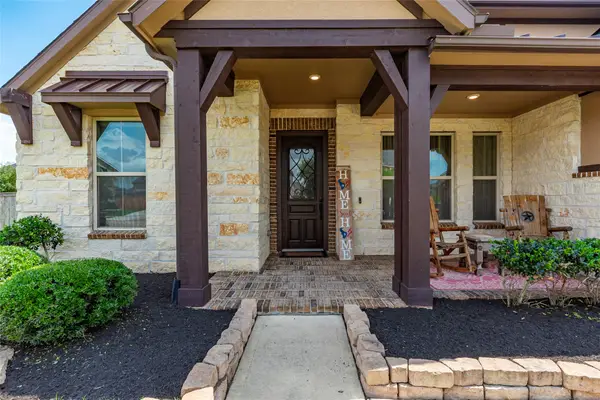 $530,000Active4 beds 3 baths2,813 sq. ft.
$530,000Active4 beds 3 baths2,813 sq. ft.1806 Bridge Gate Lane, Katy, TX 77494
MLS# 80127227Listed by: VIVE REALTY LLC - New
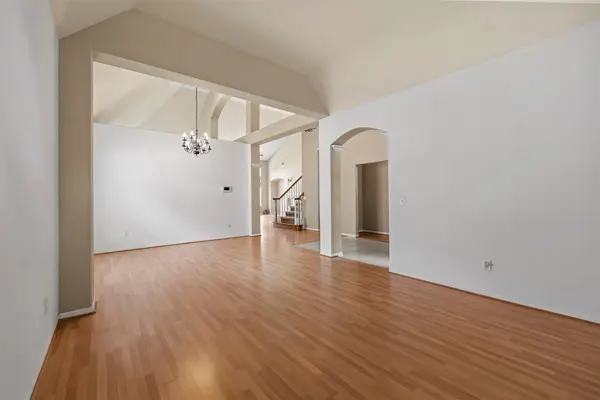 $525,000Active4 beds 3 baths3,305 sq. ft.
$525,000Active4 beds 3 baths3,305 sq. ft.23218 Colony Green Drive, Katy, TX 77494
MLS# 8702680Listed by: ORCHARD BROKERAGE - New
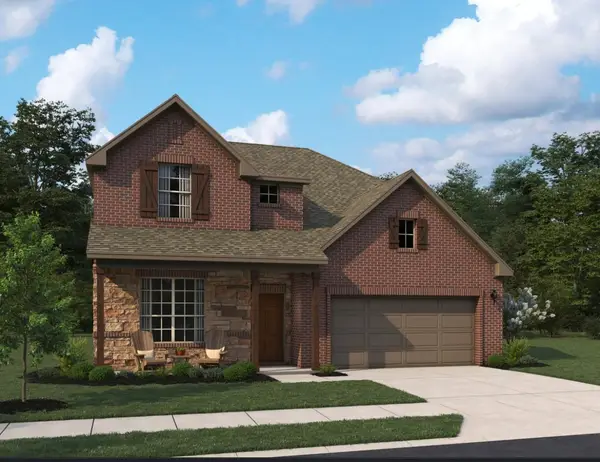 $488,413Active5 beds 4 baths2,905 sq. ft.
$488,413Active5 beds 4 baths2,905 sq. ft.5826 Westwood Shore Drive, Katy, TX 77493
MLS# 11797881Listed by: ASHTON WOODS - New
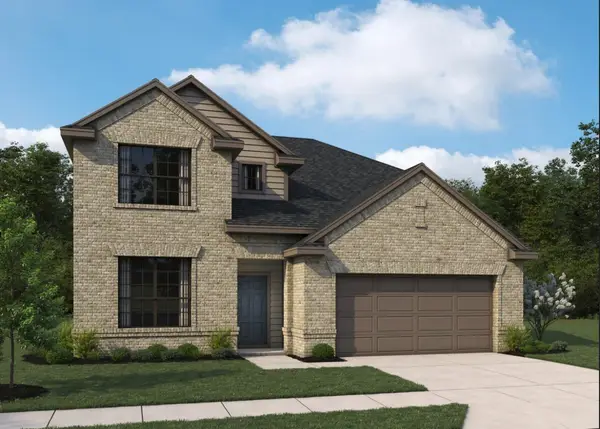 $456,436Active4 beds 4 baths2,734 sq. ft.
$456,436Active4 beds 4 baths2,734 sq. ft.27422 Aster Green Drive, Katy, TX 77493
MLS# 17749507Listed by: ASHTON WOODS - New
 $498,495Active4 beds 4 baths2,425 sq. ft.
$498,495Active4 beds 4 baths2,425 sq. ft.24947 Vervain Meadow Trail, Katy, TX 77493
MLS# 39858306Listed by: WESTIN HOMES - New
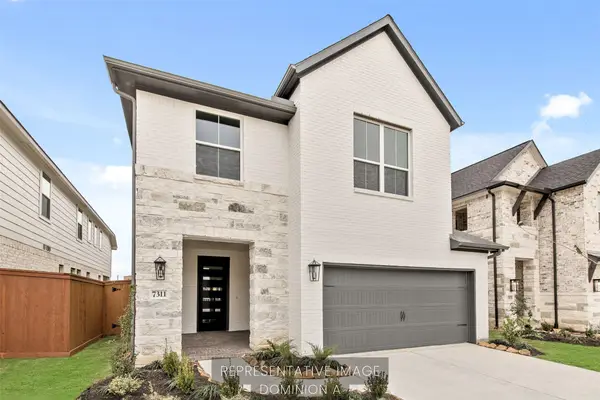 $506,684Active4 beds 4 baths2,600 sq. ft.
$506,684Active4 beds 4 baths2,600 sq. ft.24950 Vervain Meadow Trail, Katy, TX 77493
MLS# 51172430Listed by: WESTIN HOMES - New
 $422,851Active3 beds 3 baths2,079 sq. ft.
$422,851Active3 beds 3 baths2,079 sq. ft.5822 Westwood Shore Drive, Katy, TX 77493
MLS# 64397936Listed by: ASHTON WOODS 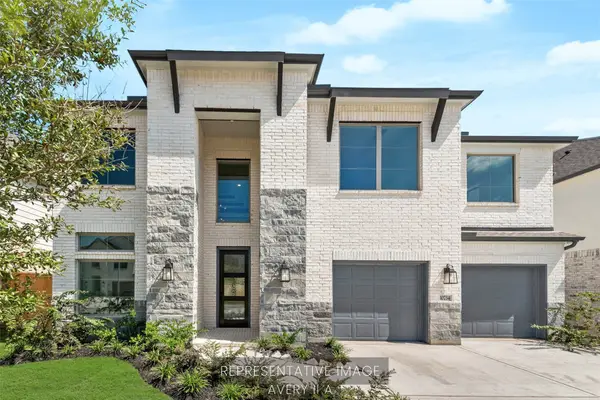 $599,575Active4 beds 4 baths3,320 sq. ft.
$599,575Active4 beds 4 baths3,320 sq. ft.413 Harvest Moon Drive, Katy, TX 77493
MLS# 30695374Listed by: WESTIN HOMES- New
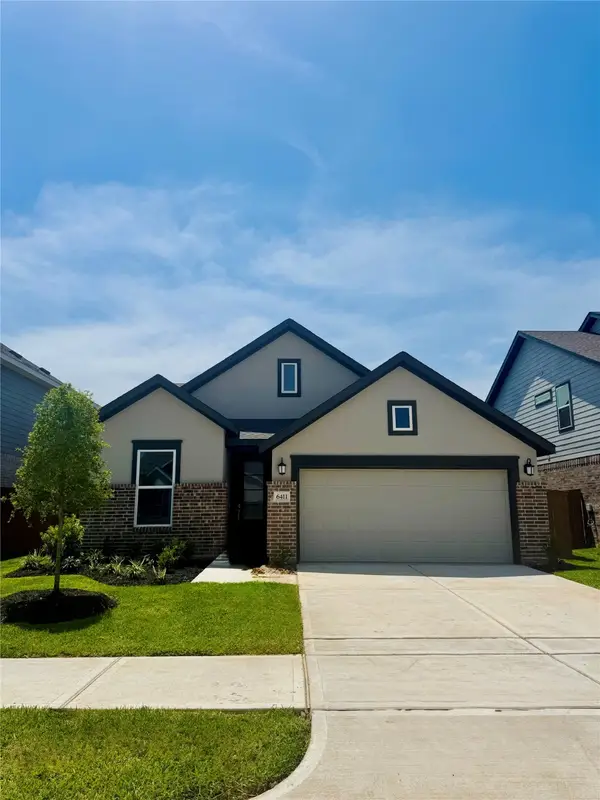 $314,290Active3 beds 2 baths1,792 sq. ft.
$314,290Active3 beds 2 baths1,792 sq. ft.6407 Symphony Wave Drive, Katy, TX 77493
MLS# 3191538Listed by: LENNAR HOMES VILLAGE BUILDERS, LLC

