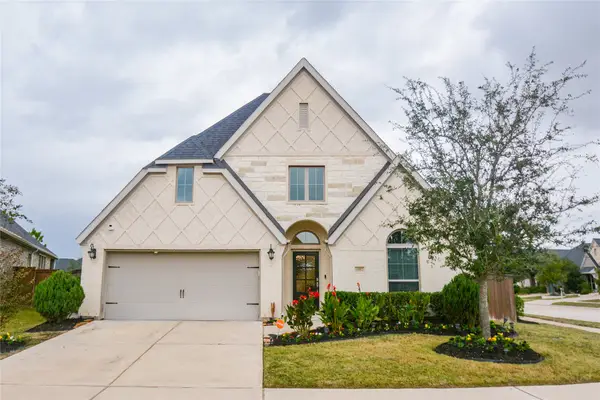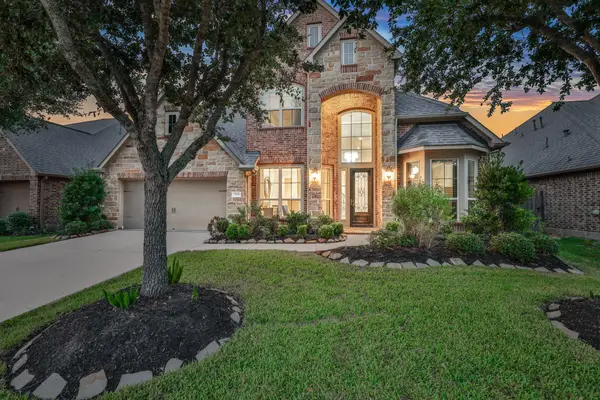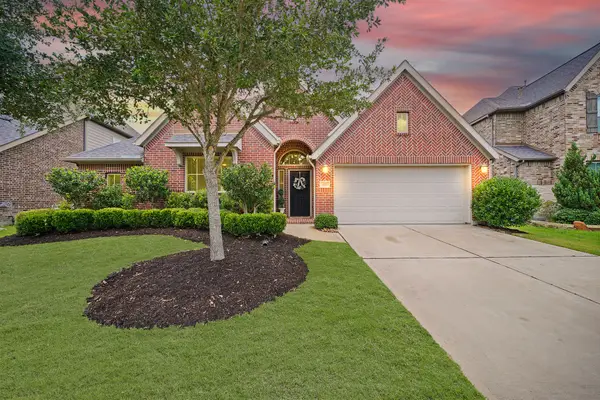5403 Nobel Earl Court, Katy, TX 77493
Local realty services provided by:Better Homes and Gardens Real Estate Gary Greene
5403 Nobel Earl Court,Katy, TX 77493
$309,000
- 3 Beds
- 2 Baths
- 1,581 sq. ft.
- Single family
- Active
Listed by: ana peternell
Office: keller williams premier realty
MLS#:38481838
Source:HARMLS
Price summary
- Price:$309,000
- Price per sq. ft.:$195.45
- Monthly HOA dues:$76.67
About this home
Wow! Waterfront, lakeview, cul-de-sac, water softener, concrete patio extension, nice backyard and ready to move-in! This gorgeous one-story home will not disappoint you! The statement pieces are the modern fireplace and the Tuscany style kitchen backsplash! Open living floor plan is composed by a nice kitchen design with the island breakfast bar, spacious dining room and living area perfect for entertaining. Blinds available and NEW stainless-steel fridge! Nice lakeview from the master bedroom. This home is nestled in the corner in the cul-de-sac literally just steps away from the amazing lake and lake fountain, jogging/walking paths and just your own piece of paradise. Relaxing backyard with water view, it has a private door for the walking trails. Zoned to highly acclaimed Katy ISD schools. Neighborhood amenities include walking trails along beautiful lakes, resort style pools, playground, splash pad, and a dog park. Schedule an appointment today!!!
Contact an agent
Home facts
- Year built:2017
- Listing ID #:38481838
- Updated:November 27, 2025 at 12:48 PM
Rooms and interior
- Bedrooms:3
- Total bathrooms:2
- Full bathrooms:2
- Living area:1,581 sq. ft.
Heating and cooling
- Cooling:Central Air, Electric
- Heating:Central, Gas
Structure and exterior
- Roof:Composition
- Year built:2017
- Building area:1,581 sq. ft.
- Lot area:0.13 Acres
Schools
- High school:PAETOW HIGH SCHOOL
- Middle school:STOCKDICK JUNIOR HIGH SCHOOL
- Elementary school:FALDYN ELEMENTARY SCHOOL
Utilities
- Sewer:Public Sewer
Finances and disclosures
- Price:$309,000
- Price per sq. ft.:$195.45
- Tax amount:$8,439 (2025)
New listings near 5403 Nobel Earl Court
- New
 $369,990Active4 beds 3 baths2,334 sq. ft.
$369,990Active4 beds 3 baths2,334 sq. ft.23527 Cansfield Way, Katy, TX 77494
MLS# 35096257Listed by: UNITY REAL ESTATE SERVICES LLC - New
 $650,000Active5 beds 4 baths4,182 sq. ft.
$650,000Active5 beds 4 baths4,182 sq. ft.29431 Amber Meadows Court, Katy, TX 77494
MLS# 44594335Listed by: COMPASS RE TEXAS, LLC - WEST HOUSTON - New
 $497,000Active4 beds 3 baths2,720 sq. ft.
$497,000Active4 beds 3 baths2,720 sq. ft.1719 Manderley Drive, Katy, TX 77493
MLS# 81625488Listed by: REALM REAL ESTATE PROFESSIONALS - GALLERIA - New
 $450,000Active3 beds 3 baths2,233 sq. ft.
$450,000Active3 beds 3 baths2,233 sq. ft.4827 Addison Forest Trail, Katy, TX 77494
MLS# 56377458Listed by: GREENWOOD KING PROPERTIES - KIRBY OFFICE - Open Sat, 1 to 4pmNew
 $638,000Active4 beds 4 baths4,296 sq. ft.
$638,000Active4 beds 4 baths4,296 sq. ft.2306 Great Prairie Lane, Katy, TX 77494
MLS# 6055742Listed by: REALM REAL ESTATE PROFESSIONALS - KATY - New
 $444,800Active4 beds 3 baths2,558 sq. ft.
$444,800Active4 beds 3 baths2,558 sq. ft.6902 Goldstrum Way, Katy, TX 77493
MLS# 86151826Listed by: KELLER WILLIAMS REALTY SOUTHWEST - Open Sat, 1 to 3pmNew
 $600,000Active4 beds 4 baths3,713 sq. ft.
$600,000Active4 beds 4 baths3,713 sq. ft.29226 Erica Lee Court, Katy, TX 77494
MLS# 4625883Listed by: KELLER WILLIAMS PREMIER REALTY - New
 $425,000Active4 beds 3 baths2,074 sq. ft.
$425,000Active4 beds 3 baths2,074 sq. ft.3014 Dragonlet Lane, Katy, TX 77493
MLS# 64975201Listed by: COLDWELL BANKER REALTY - KATY - New
 $524,990Active4 beds 4 baths3,335 sq. ft.
$524,990Active4 beds 4 baths3,335 sq. ft.6510 Abilene Drive, Katy, TX 77493
MLS# 57712264Listed by: NATALIE TYE, BROKER - New
 $635,000Active5 beds 4 baths3,906 sq. ft.
$635,000Active5 beds 4 baths3,906 sq. ft.6715 Arrowbrook Cove Ln, Katy, TX 77493
MLS# 69744706Listed by: KELLER WILLIAMS PREMIER REALTY
