5823 Capri Forest Drive, Katy, TX 77493
Local realty services provided by:Better Homes and Gardens Real Estate Gary Greene
5823 Capri Forest Drive,Katy, TX 77493
$315,000
- 4 Beds
- 2 Baths
- 1,882 sq. ft.
- Single family
- Active
Listed by: heather schuren
Office: re/max cinco ranch
MLS#:25721710
Source:HARMLS
Price summary
- Price:$315,000
- Price per sq. ft.:$167.38
- Monthly HOA dues:$96.67
About this home
ALMOST NEW 4BR/2BA by Starlight Homes, located in the highly desired master planned community-Sunterra. This stunning home features an open-concept floor plan w/LUXURY VINYL TILE in main living areas, HIGH CEILINGS & spacious family room. The kitchen offers a large working ISLAND, GRANITE countertops, SS appliances, walk-in pantry, water filter tap & plenty of cabinet space. The primary suite includes a LARGE SHOWER, QUARTZ countertops, & walk-in closet. CEILING FANS have been added to most rooms, along w/ CUSTOM BLINDS & smart home features like a NEST THERMOSTAT & DOORBELL. WASHER/DRYER INCLUDED! Seller can paint accent walls back white if preferred. Fresh landscaping adds great curb appeal. SOLAR PANELS that help reduce the electric bill. SHELVES built in garage. Zoned to top rated KatyISD! Enjoy a resort-style lifestyle w/ The Retreat Lazy River, The Crystal Lagoon, resort pool, splash pad, clubhouse, playgrounds, lakes, dog park, pickleball, tennis courts, & more!
Contact an agent
Home facts
- Year built:2023
- Listing ID #:25721710
- Updated:December 01, 2025 at 12:34 PM
Rooms and interior
- Bedrooms:4
- Total bathrooms:2
- Full bathrooms:2
- Living area:1,882 sq. ft.
Heating and cooling
- Cooling:Attic Fan, Central Air, Electric
- Heating:Central, Electric
Structure and exterior
- Roof:Composition
- Year built:2023
- Building area:1,882 sq. ft.
- Lot area:0.15 Acres
Schools
- High school:FREEMAN HIGH SCHOOL
- Middle school:NELSON JUNIOR HIGH (KATY)
- Elementary school:YOUNGBLOOD ELEMENTARY SCHOOL
Utilities
- Sewer:Public Sewer
Finances and disclosures
- Price:$315,000
- Price per sq. ft.:$167.38
- Tax amount:$10,245 (2024)
New listings near 5823 Capri Forest Drive
- New
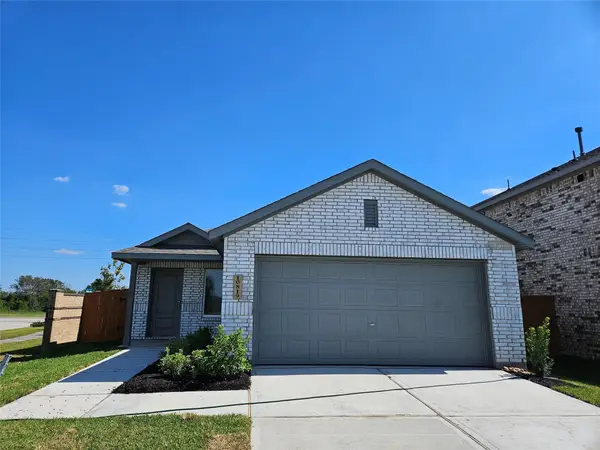 $267,990Active4 beds 2 baths1,656 sq. ft.
$267,990Active4 beds 2 baths1,656 sq. ft.26930 Dalmatian Bellflower Drive, Katy, TX 77493
MLS# 76144403Listed by: LENNAR HOMES VILLAGE BUILDERS, LLC - New
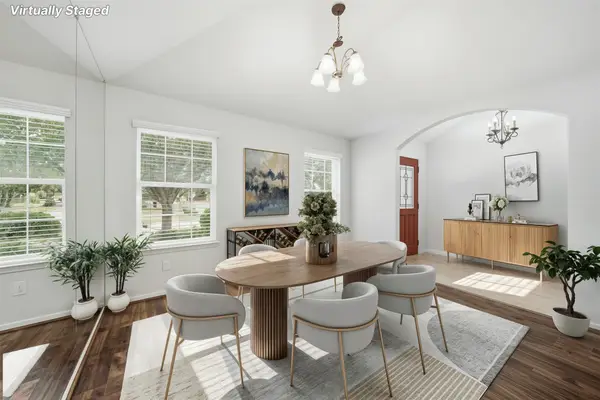 $370,000Active4 beds 2 baths2,194 sq. ft.
$370,000Active4 beds 2 baths2,194 sq. ft.2319 Falcon Knoll Lane, Katy, TX 77494
MLS# 41248403Listed by: ADILA REALTY LLC - New
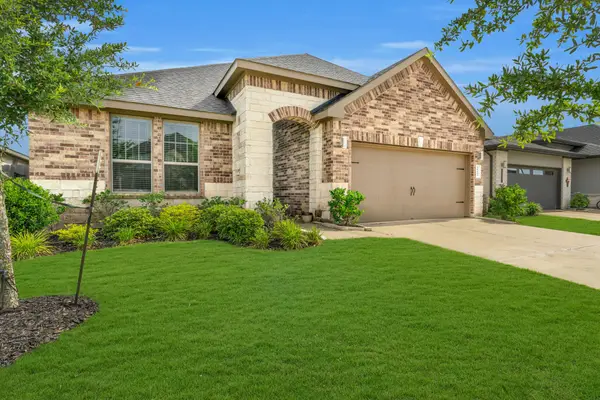 $455,000Active4 beds 3 baths2,562 sq. ft.
$455,000Active4 beds 3 baths2,562 sq. ft.28403 Hannahs Harbor Lane, Katy, TX 77494
MLS# 38367824Listed by: SOUTHERN TRUST REALTY - New
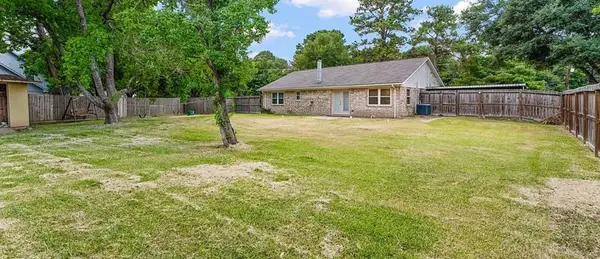 $750,000Active3 beds 2 baths
$750,000Active3 beds 2 baths2704 Saddlehorn Trl, Katy, TX 77494
MLS# 82621114Listed by: MISSION REAL ESTATE GROUP - New
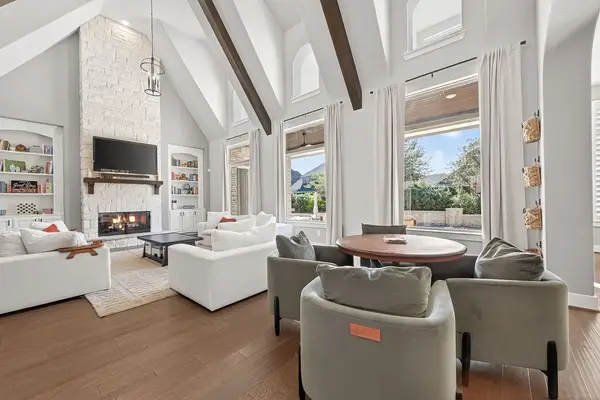 $999,000Active4 beds 7 baths4,601 sq. ft.
$999,000Active4 beds 7 baths4,601 sq. ft.7111 Humble Court, Katy, TX 77493
MLS# 50112426Listed by: WEICHERT, REALTORS - THE MURRAY GROUP - New
 $499,000Active4 beds 3 baths2,922 sq. ft.
$499,000Active4 beds 3 baths2,922 sq. ft.28726 Wallaman Falls Lane Lane, Katy, TX 77494
MLS# 44591104Listed by: C.R.REALTY - New
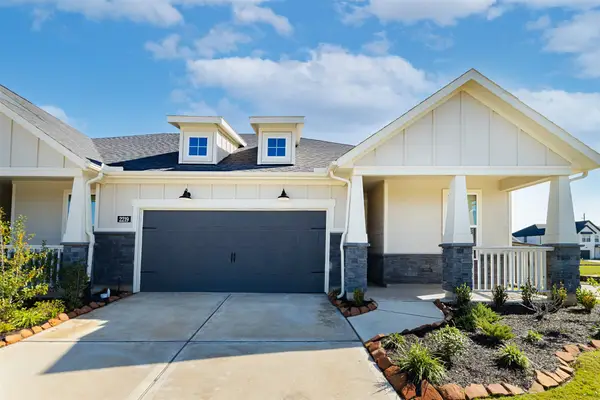 $350,000Active3 beds 2 baths1,781 sq. ft.
$350,000Active3 beds 2 baths1,781 sq. ft.2219 Grapewood Lane, Katy, TX 77494
MLS# 2432971Listed by: NAN & COMPANY PROPERTIES- CYPRESS OFFICE - New
 $674,995Active4 beds 4 baths3,768 sq. ft.
$674,995Active4 beds 4 baths3,768 sq. ft.4311 Piper Shadow Lane, Katy, TX 77494
MLS# 56384142Listed by: WALZEL PROPERTIES - CORPORATE OFFICE - New
 $369,990Active4 beds 3 baths2,334 sq. ft.
$369,990Active4 beds 3 baths2,334 sq. ft.23527 Cansfield Way, Katy, TX 77494
MLS# 35096257Listed by: UNITY REAL ESTATE SERVICES LLC - New
 $650,000Active5 beds 4 baths4,182 sq. ft.
$650,000Active5 beds 4 baths4,182 sq. ft.29431 Amber Meadows Court, Katy, TX 77494
MLS# 44594335Listed by: COMPASS RE TEXAS, LLC - WEST HOUSTON
