Local realty services provided by:Better Homes and Gardens Real Estate Gary Greene
6318 Wolf Run Drive,Katy, TX 77493
$420,000
- 4 Beds
- 3 Baths
- 2,354 sq. ft.
- Single family
- Active
Listed by: carly treybig
Office: natalie tye, broker
MLS#:34030546
Source:HARMLS
Price summary
- Price:$420,000
- Price per sq. ft.:$178.42
- Monthly HOA dues:$129.17
About this home
Welcome home to 6318 Wolf Run Dr! This beautiful 1 story home sits on a quiet street with NO back neighbors and offers 4 beds, 3 baths, a home office, and renovated bathrooms! Step inside to find a bright, open-concept layout with a fireplace, crown molding, tile floors, and abundant natural light. The spacious living room flows seamlessly into an island kitchen featuring a gas range, granite counters, wood cabinetry, and plenty of storage. The primary suite provides a retreat with custom built-ins, designer paint, dual vanities and a walk-in shower. Outdoors, a large covered patio overlooks the private backyard, perfect for entertaining or unwinding in privacy. A three-car garage provides ample space for storage and vehicles. Residents of Cane Island enjoy world-class amenities including resort-style pools, neighborhood restaurant, fitness center, pickleball courts, parks, and trails. Zoned to acclaimed Katy ISD schools, this home blends comfort, convenience, and community.
Contact an agent
Home facts
- Year built:2015
- Listing ID #:34030546
- Updated:February 10, 2026 at 12:56 PM
Rooms and interior
- Bedrooms:4
- Total bathrooms:3
- Full bathrooms:3
- Living area:2,354 sq. ft.
Heating and cooling
- Cooling:Central Air, Electric
- Heating:Central, Gas
Structure and exterior
- Roof:Composition
- Year built:2015
- Building area:2,354 sq. ft.
- Lot area:0.15 Acres
Schools
- High school:KATY HIGH SCHOOL
- Middle school:KATY JUNIOR HIGH SCHOOL
- Elementary school:ROBERTSON ELEMENTARY SCHOOL (KATY)
Utilities
- Sewer:Public Sewer
Finances and disclosures
- Price:$420,000
- Price per sq. ft.:$178.42
- Tax amount:$13,120 (2025)
New listings near 6318 Wolf Run Drive
- New
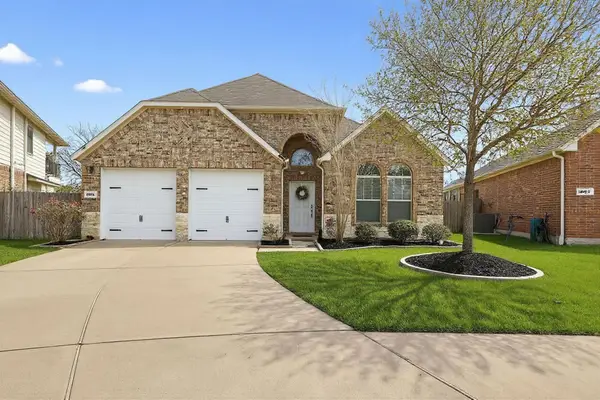 $398,888Active3 beds 2 baths2,284 sq. ft.
$398,888Active3 beds 2 baths2,284 sq. ft.25427 Lisburn Drive, Katy, TX 77494
MLS# 17581690Listed by: REALTY OF AMERICA, LLC - New
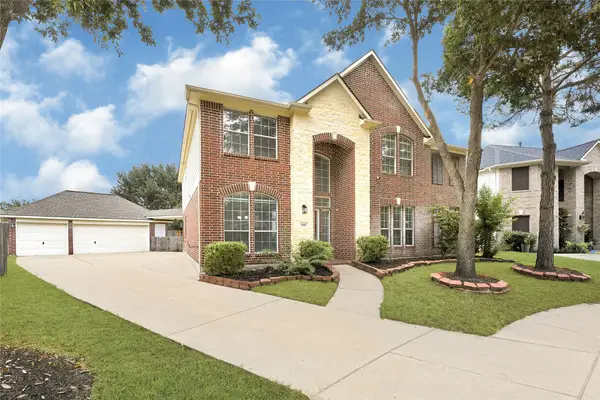 $519,800Active4 beds 4 baths3,708 sq. ft.
$519,800Active4 beds 4 baths3,708 sq. ft.6103 Sebastian Hill, Katy, TX 77494
MLS# 10115626Listed by: GREAT WALL REALTY LLC - Open Sun, 11am to 2pmNew
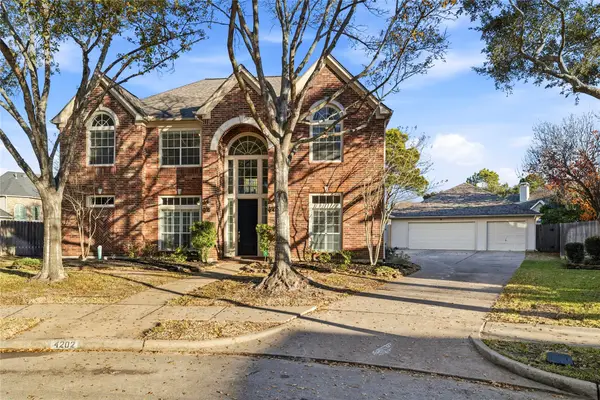 $699,999Active5 beds 4 baths3,734 sq. ft.
$699,999Active5 beds 4 baths3,734 sq. ft.4202 Forthlin Circle, Katy, TX 77494
MLS# 88613404Listed by: LOADED REALTY COMPANY - New
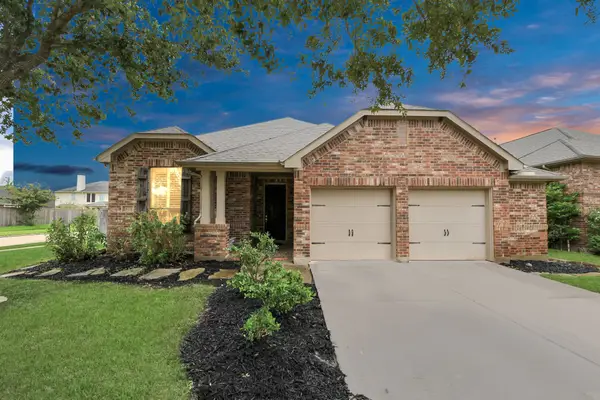 $370,000Active3 beds 3 baths2,200 sq. ft.
$370,000Active3 beds 3 baths2,200 sq. ft.28226 Chalet Park Drive, Katy, TX 77494
MLS# 26867635Listed by: REALM REAL ESTATE PROFESSIONALS - KATY - New
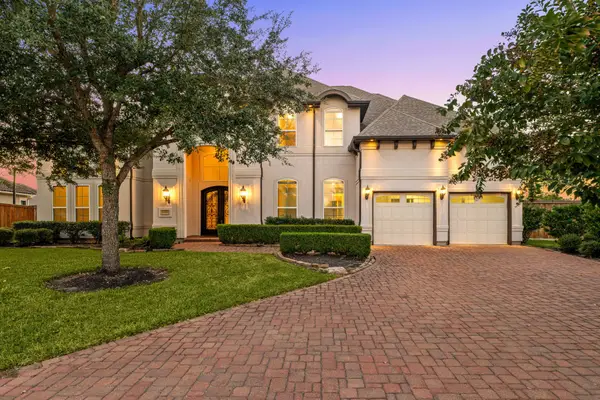 $1,250,000Active5 beds 6 baths6,075 sq. ft.
$1,250,000Active5 beds 6 baths6,075 sq. ft.2102 Granite Brook Lane, Katy, TX 77494
MLS# 37668700Listed by: CORCORAN GENESIS - Open Sun, 2 to 5pmNew
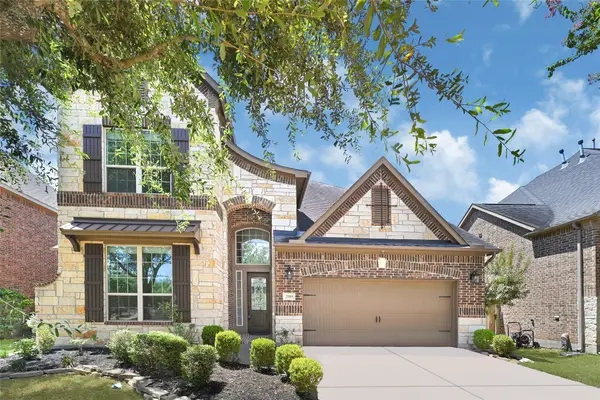 $599,000Active4 beds 4 baths3,621 sq. ft.
$599,000Active4 beds 4 baths3,621 sq. ft.27915 Genesis Manor Ln, Katy, TX 77494
MLS# 21545656Listed by: THE CHAN-NELS REALTY - New
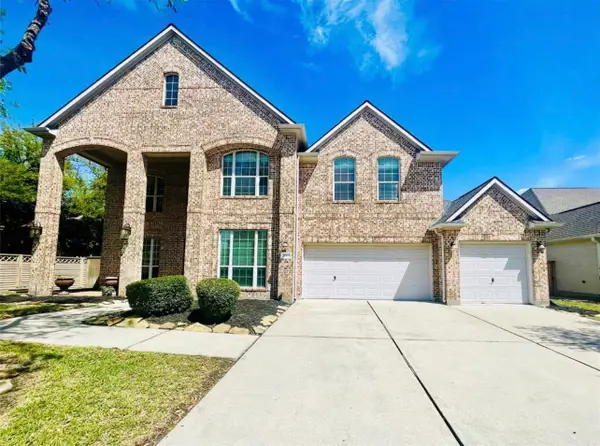 $679,999Active4 beds 4 baths4,028 sq. ft.
$679,999Active4 beds 4 baths4,028 sq. ft.2003 Broken Branch Court, Katy, TX 77494
MLS# 45350972Listed by: PIRZADA VENTURES LLC - New
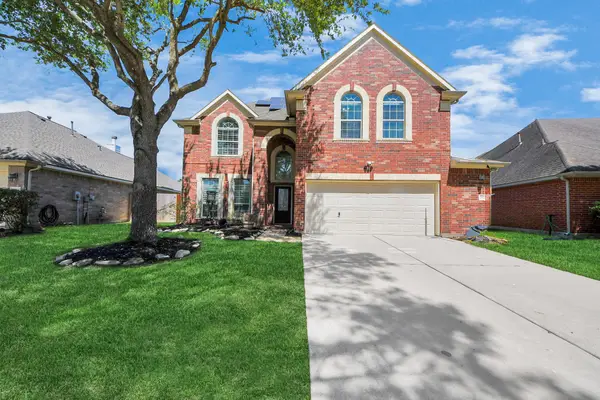 $400,000Active5 beds 3 baths2,508 sq. ft.
$400,000Active5 beds 3 baths2,508 sq. ft.24730 Cobble Canyon Lane, Katy, TX 77494
MLS# 43697045Listed by: REALM REAL ESTATE PROFESSIONALS - WEST HOUSTON - New
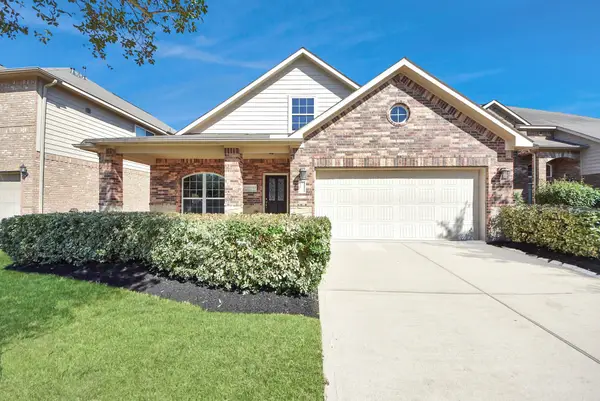 $390,000Active3 beds 4 baths2,594 sq. ft.
$390,000Active3 beds 4 baths2,594 sq. ft.25002 Clover Ranch Drive, Katy, TX 77494
MLS# 94014025Listed by: CASA BONILLA REALTY LLC - New
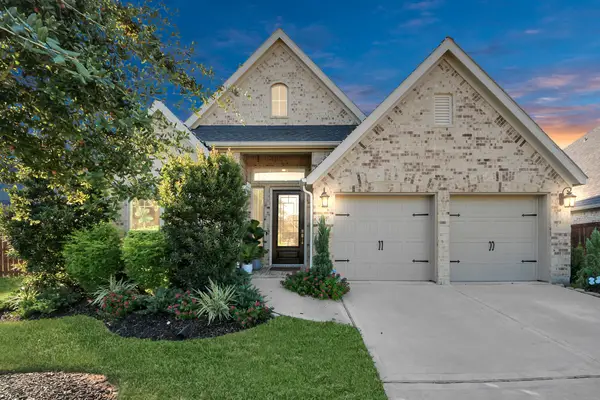 $514,900Active4 beds 3 baths2,568 sq. ft.
$514,900Active4 beds 3 baths2,568 sq. ft.6907 Brazos Trail Court, Katy, TX 77493
MLS# 28178592Listed by: EXP REALTY LLC

