6415 Kingston Valley Trail, Katy, TX 77493
Local realty services provided by:Better Homes and Gardens Real Estate Gary Greene
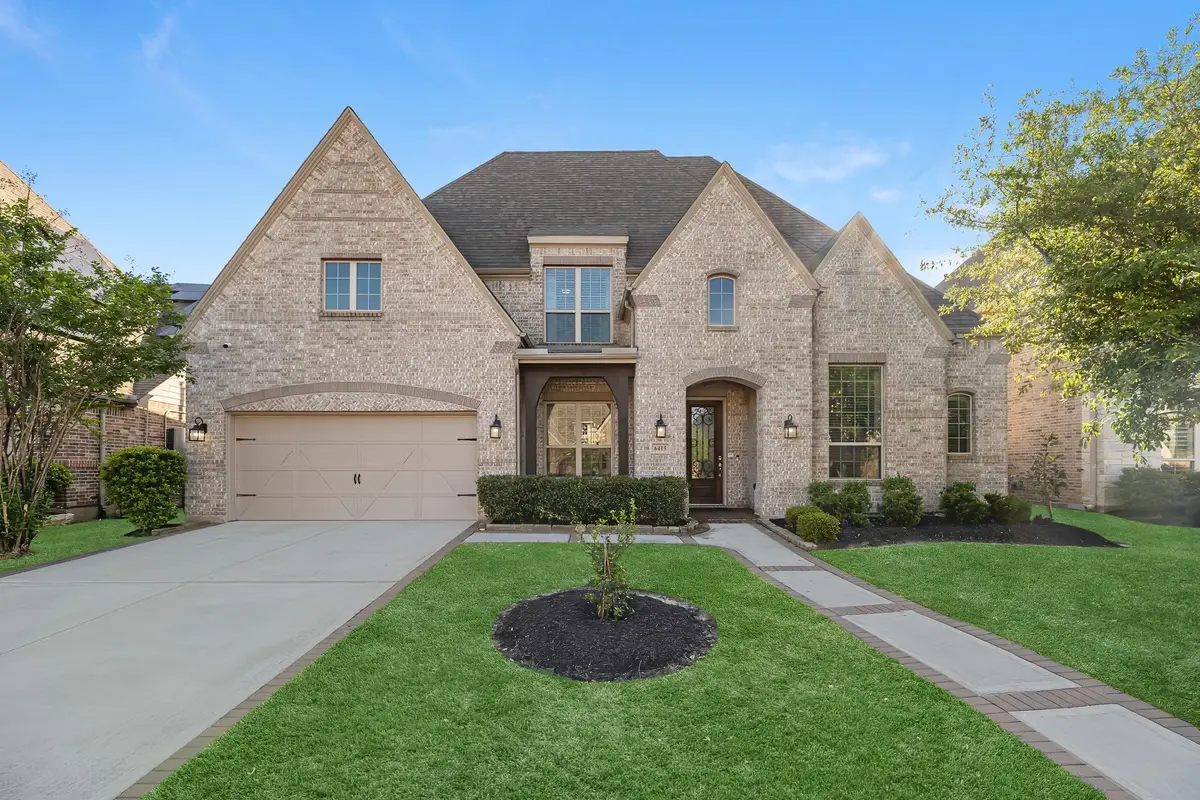
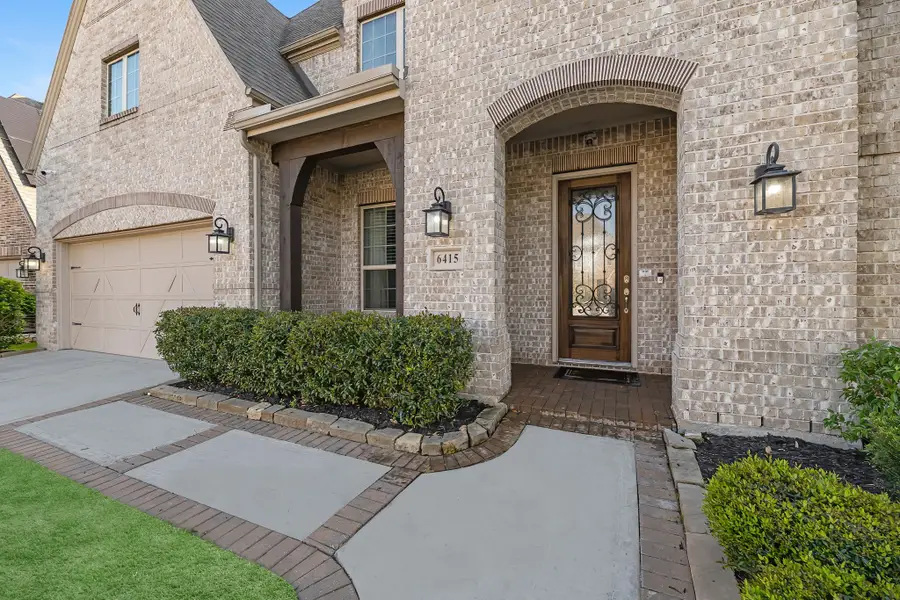
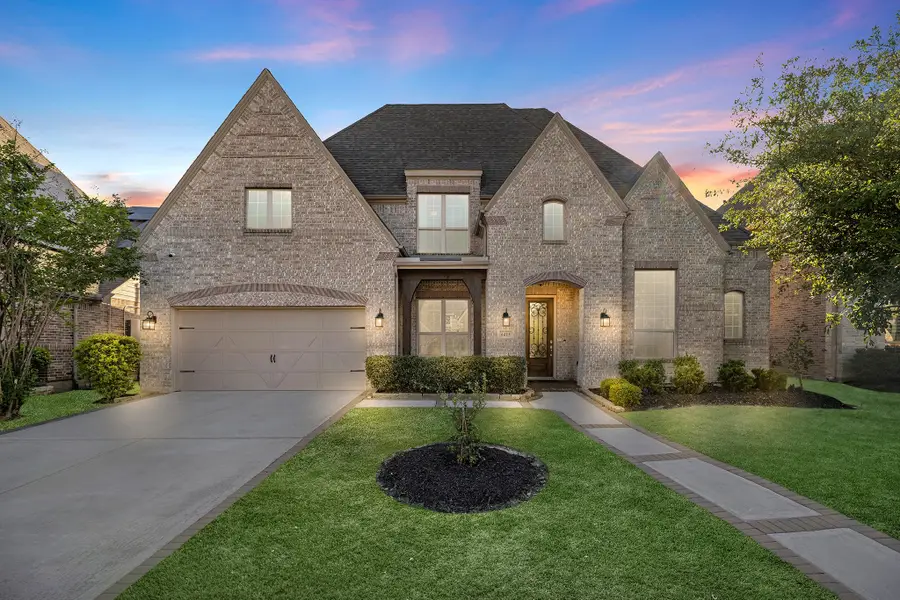
6415 Kingston Valley Trail,Katy, TX 77493
$584,900
- 5 Beds
- 4 Baths
- 4,053 sq. ft.
- Single family
- Active
Listed by:
- rose gibsonbetter homes and gardens real estate gary greene - cypress
MLS#:12239885
Source:HARMLS
Price summary
- Price:$584,900
- Price per sq. ft.:$144.31
- Monthly HOA dues:$115.33
About this home
Welcome to your Dream Home, a breathtaking 5 Bedroom Estate nestled in Master-Planned Community of Elyson. Desirable Plan offers 2 Bedrooms, 2 Full Baths, Study w/French doors & Flex Room Down. Inviting Entry w/ Modern Tile Floors continue thru ALL main areas. Chef's Kitchen boasts Abundant Cabinets, Granite Counters, Stainless Appl, Gas Cooktop, Walk-In Pantry, Butler’s Pantry & Brkfst Bar opens to Brkfst Rm perfect for family gatherings. Family Room complete with floor-to-ceiling Fireplace and Two-Story Wall of Windows overlooking Backyard & Cov'd Patio. Flex Room can be Dining/Play Rm/2nd Living Down. Retreat to Owner’s Suite offering ample space for King-size furnishings, Dual Sinks, Vanity, Granite, Soaking Tub & Oversize Shower. Game Rm, Media Rm & Queen-size Secondry Bedrooms all w/Walk-In Closets up. SMART Home & Security, 3 Car Garage, Elegant Lighting, Flooring, Fixtures. Community Events, 2 Gyms, Parks, Lakes, Pools,Splash Pad, Trails, Club House, Pickle Ball & More!
Contact an agent
Home facts
- Year built:2018
- Listing Id #:12239885
- Updated:August 21, 2025 at 12:50 AM
Rooms and interior
- Bedrooms:5
- Total bathrooms:4
- Full bathrooms:4
- Living area:4,053 sq. ft.
Heating and cooling
- Cooling:Central Air, Electric, Zoned
- Heating:Central, Gas, Zoned
Structure and exterior
- Roof:Composition
- Year built:2018
- Building area:4,053 sq. ft.
- Lot area:0.18 Acres
Schools
- High school:FREEMAN HIGH SCHOOL
- Middle school:NELSON JUNIOR HIGH (KATY)
- Elementary school:MCELWAIN ELEMENTARY SCHOOL
Utilities
- Sewer:Public Sewer
Finances and disclosures
- Price:$584,900
- Price per sq. ft.:$144.31
- Tax amount:$18,310 (2024)
New listings near 6415 Kingston Valley Trail
- New
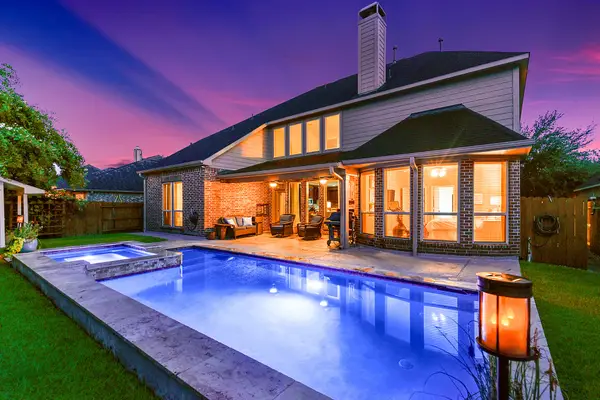 $625,000Active5 beds 4 baths3,493 sq. ft.
$625,000Active5 beds 4 baths3,493 sq. ft.28930 Powder Ridge Drive, Katy, TX 77494
MLS# 21115738Listed by: CENTURY 21 WESTERN REALTY, INC - New
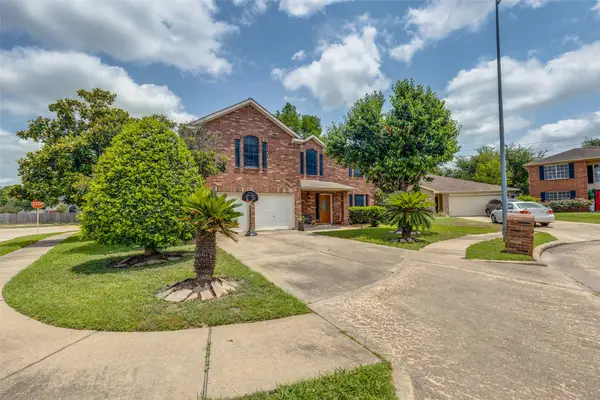 $300,000Active4 beds 3 baths2,399 sq. ft.
$300,000Active4 beds 3 baths2,399 sq. ft.3038 Rainmont Lane, Katy, TX 77449
MLS# 84068015Listed by: REALTY ASSOCIATES - Open Sat, 1 to 3pmNew
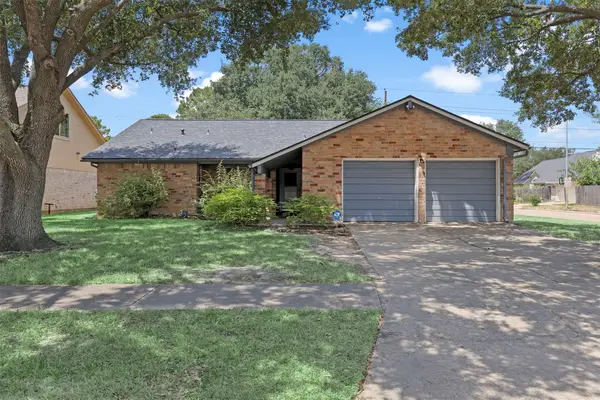 $285,000Active3 beds 2 baths1,712 sq. ft.
$285,000Active3 beds 2 baths1,712 sq. ft.202 Coppersmith Drive, Katy, TX 77450
MLS# 81142196Listed by: CENTRAL METRO REALTY - New
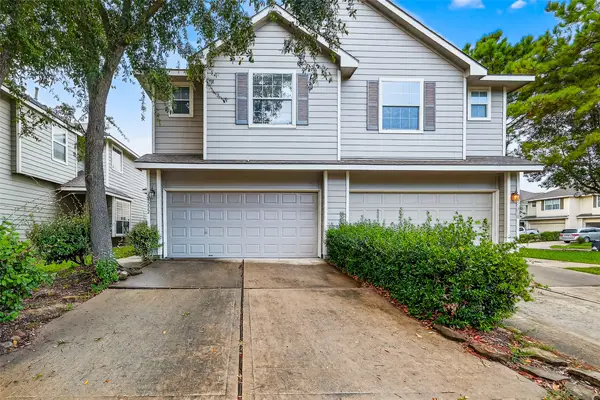 $300,000Active3 beds 3 baths1,568 sq. ft.
$300,000Active3 beds 3 baths1,568 sq. ft.25222 Boulder Bend Lane, Katy, TX 77494
MLS# 34609276Listed by: CB&A, REALTORS-KATY - Open Sat, 10am to 2pmNew
 $450,000Active4 beds 4 baths2,499 sq. ft.
$450,000Active4 beds 4 baths2,499 sq. ft.7218 Grassland Vista Lane, Katy, TX 77493
MLS# 80812087Listed by: KELLER WILLIAMS HORIZONS - New
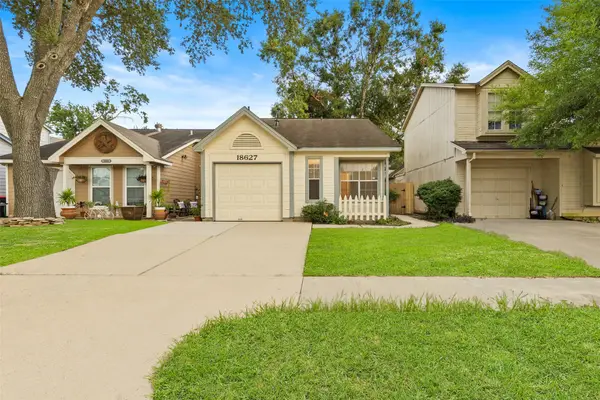 $205,000Active2 beds 2 baths879 sq. ft.
$205,000Active2 beds 2 baths879 sq. ft.18627 N Lyford Drive, Katy, TX 77449
MLS# 5272360Listed by: REAL PROPERTY MANAGEMENT PREFE - New
 $520,000Active5 beds 5 baths3,546 sq. ft.
$520,000Active5 beds 5 baths3,546 sq. ft.508 Grayton Bay Lane, Katy, TX 77493
MLS# 60170062Listed by: CB&A, REALTORS-KATY - New
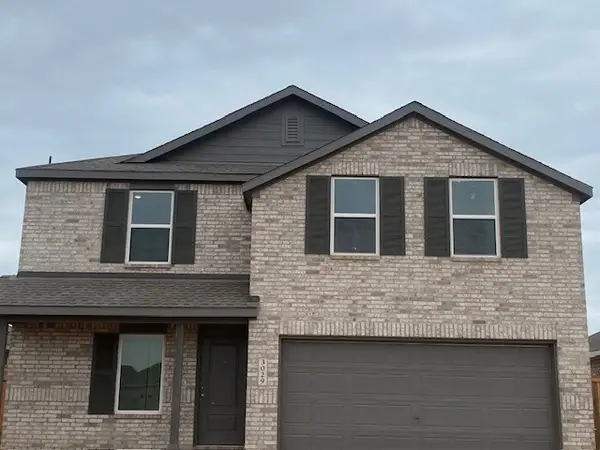 $347,990Active4 beds 3 baths2,015 sq. ft.
$347,990Active4 beds 3 baths2,015 sq. ft.3005 Merganser Ridge Drive, Katy, TX 77493
MLS# 2652702Listed by: LENNAR HOMES VILLAGE BUILDERS, LLC - New
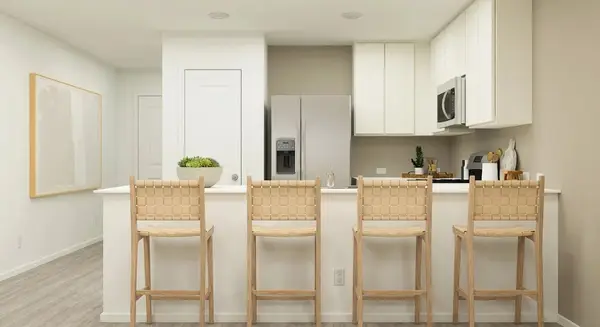 $328,690Active4 beds 3 baths2,263 sq. ft.
$328,690Active4 beds 3 baths2,263 sq. ft.3051 Wild Dunes Drive, Katy, TX 77493
MLS# 91152539Listed by: LENNAR HOMES VILLAGE BUILDERS, LLC - New
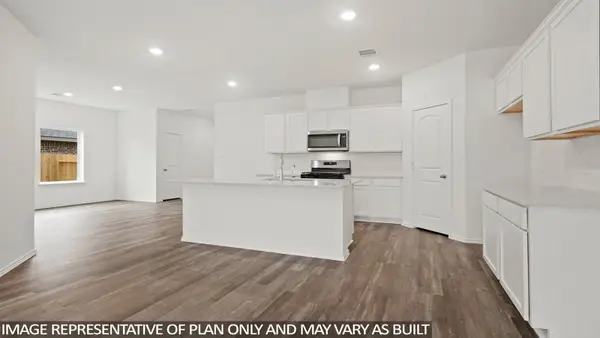 $356,990Active4 beds 3 baths2,331 sq. ft.
$356,990Active4 beds 3 baths2,331 sq. ft.3076 Dylan Skyland Drive, Katy, TX 77493
MLS# 31119201Listed by: D.R. HORTON HOMES
