6626 Autumn Flowers Dr, Katy, TX 77449
Local realty services provided by:Better Homes and Gardens Real Estate Hometown
6626 Autumn Flowers Dr,Katy, TX 77449
$350,000
- 4 Beds
- 4 Baths
- 2,154 sq. ft.
- Single family
- Active
Listed by: feifan liu
Office: daytown international llc.
MLS#:11167993
Source:HARMLS
Price summary
- Price:$350,000
- Price per sq. ft.:$162.49
- Monthly HOA dues:$43.75
About this home
LOOK NO FURTHER! MOTIVATED SELLER! Discover the charm of this stunning home, one of the rare properties in the area boasting 4 bedrooms, 3.5 baths, and a 2-car garage. BUILT IN 2023 and IMPECCABLY MAINTAINED, This home feels BARELY NEW and features TWO PRIMARY BEDROOMS, a SUMMER KITCHEN, and two utility rooms, all designed with the following exquisite details: The master bedroom is conveniently located downstairs and includes a double sink, a luxurious soaking tub, and a separate shower. Enjoy the elegance of ceramic tiles in the kitchen, living room, bathrooms, and utility rooms, complemented by laminate flooring throughout all bedrooms and hallways. Each bedroom is equipped with smart ceiling fans, and all baths feature quartz countertops and marble tub surrounds. The custom-made WOOD cabinets feature shaker-style doors with soft-close hinges. Located in a quiet neighborhood with a LOW TAX RATE and HOA. Excellent location, awarding Cyfair ISD. Comes with Wash, dryer and Refrigerator!
Contact an agent
Home facts
- Year built:2023
- Listing ID #:11167993
- Updated:December 14, 2025 at 12:43 PM
Rooms and interior
- Bedrooms:4
- Total bathrooms:4
- Full bathrooms:3
- Half bathrooms:1
- Living area:2,154 sq. ft.
Heating and cooling
- Cooling:Attic Fan, Central Air, Electric
- Heating:Central, Electric
Structure and exterior
- Roof:Composition
- Year built:2023
- Building area:2,154 sq. ft.
Schools
- High school:CYPRESS SPRINGS HIGH SCHOOL
- Middle school:KAHLA MIDDLE SCHOOL
- Elementary school:JOWELL ELEMENTARY SCHOOL
Utilities
- Sewer:Public Sewer
Finances and disclosures
- Price:$350,000
- Price per sq. ft.:$162.49
- Tax amount:$5,217 (2024)
New listings near 6626 Autumn Flowers Dr
- New
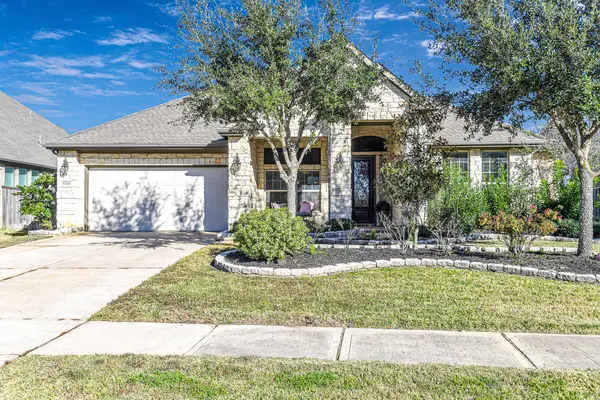 $499,000Active4 beds 3 baths2,754 sq. ft.
$499,000Active4 beds 3 baths2,754 sq. ft.6710 Cottonwood Crest Lane, Katy, TX 77493
MLS# 25313607Listed by: CB&A, REALTORS-KATY - New
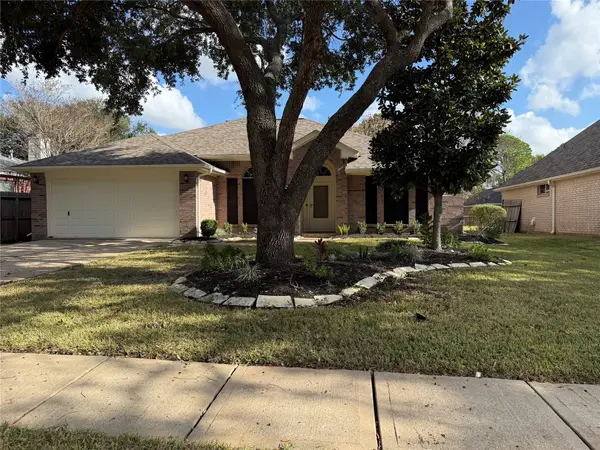 $349,000Active3 beds 2 baths1,931 sq. ft.
$349,000Active3 beds 2 baths1,931 sq. ft.7114 Brockington Drive, Katy, TX 77494
MLS# 43771433Listed by: ORCHARD BROKERAGE - New
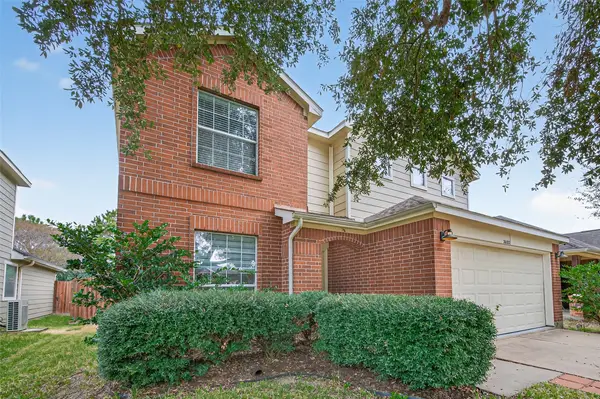 $369,900Active4 beds 3 baths2,012 sq. ft.
$369,900Active4 beds 3 baths2,012 sq. ft.26522 Marble Falls Bend, Katy, TX 77494
MLS# 94896868Listed by: KELLER WILLIAMS SIGNATURE - New
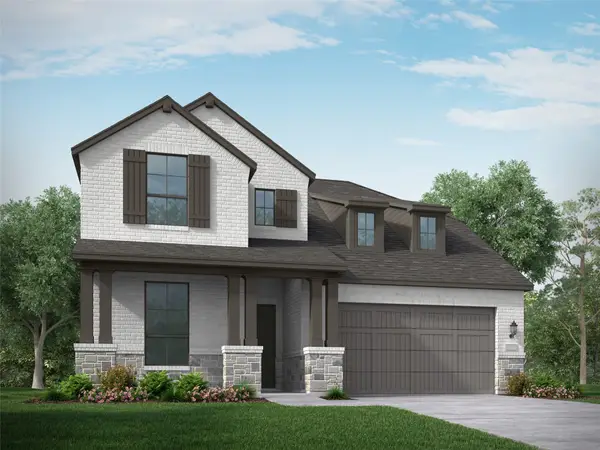 $545,090Active4 beds 4 baths2,963 sq. ft.
$545,090Active4 beds 4 baths2,963 sq. ft.7227 Bush Glade Drive, Katy, TX 77493
MLS# 64120499Listed by: HIGHLAND HOMES REALTY - Open Sun, 12 to 4pmNew
 $342,000Active4 beds 3 baths2,460 sq. ft.
$342,000Active4 beds 3 baths2,460 sq. ft.4807 Wellington Manor Court, Katy, TX 77493
MLS# 70403505Listed by: PAK HOME REALTY - New
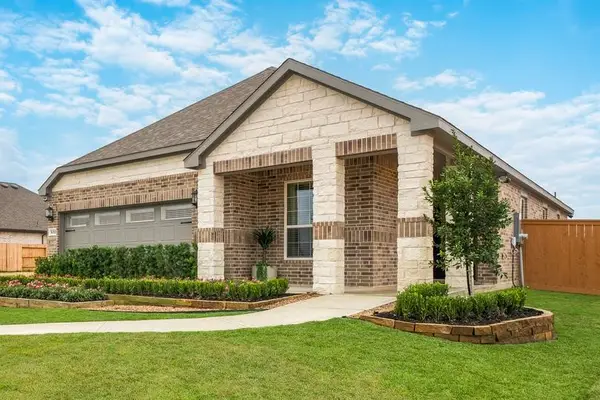 $367,900Active4 beds 2 baths1,867 sq. ft.
$367,900Active4 beds 2 baths1,867 sq. ft.3053 Sorrento Hill Drive, Katy, TX 77493
MLS# 81447089Listed by: LGI HOMES - New
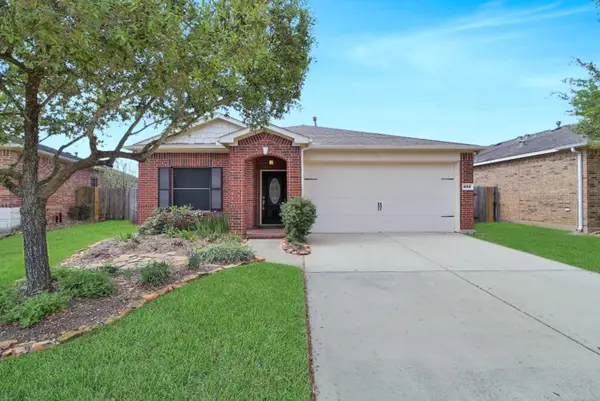 $296,000Active3 beds 2 baths1,570 sq. ft.
$296,000Active3 beds 2 baths1,570 sq. ft.622 W Newport Bend, Katy, TX 77494
MLS# 84681330Listed by: REALM REAL ESTATE PROFESSIONALS - SUGAR LAND - New
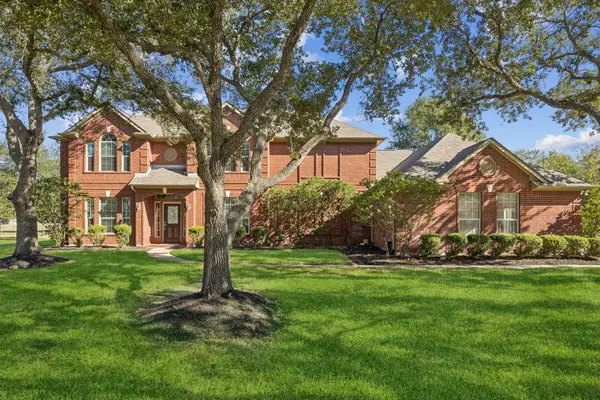 $1,089,000Active4 beds 5 baths4,460 sq. ft.
$1,089,000Active4 beds 5 baths4,460 sq. ft.1140 Bartlett Road, Katy, TX 77493
MLS# 40485333Listed by: COMPASS RE TEXAS, LLC - WEST HOUSTON - New
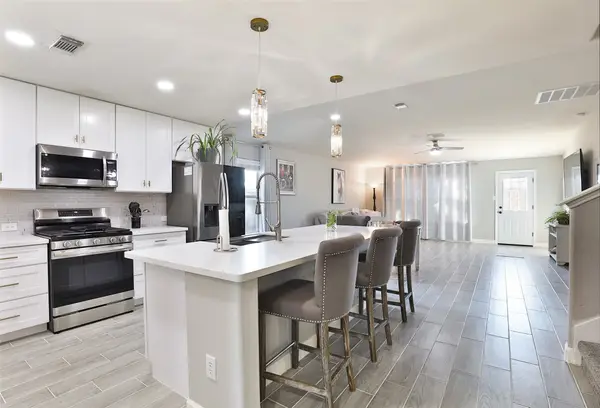 $415,000Active4 beds 3 baths2,695 sq. ft.
$415,000Active4 beds 3 baths2,695 sq. ft.3506 Junction Bend Lane, Katy, TX 77494
MLS# 17200022Listed by: THE SEARS GROUP - New
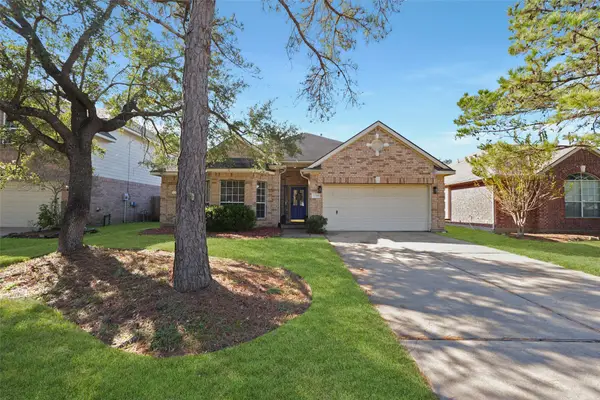 $315,000Active3 beds 2 baths2,148 sq. ft.
$315,000Active3 beds 2 baths2,148 sq. ft.23719 River Place Drive, Katy, TX 77494
MLS# 27689279Listed by: C.R.REALTY
