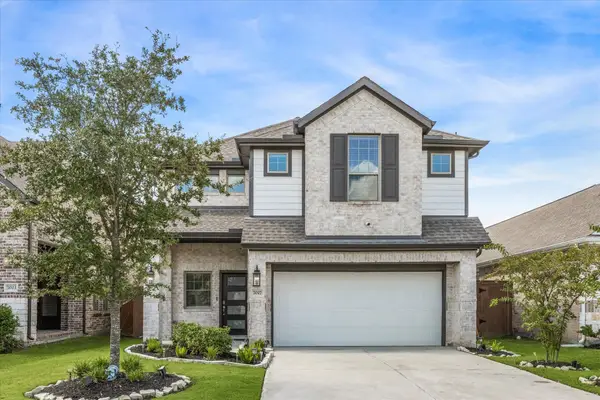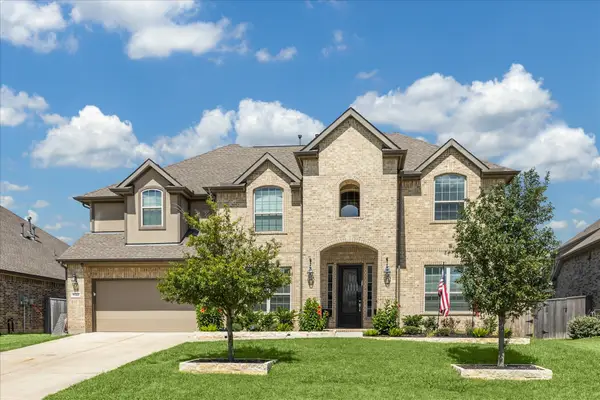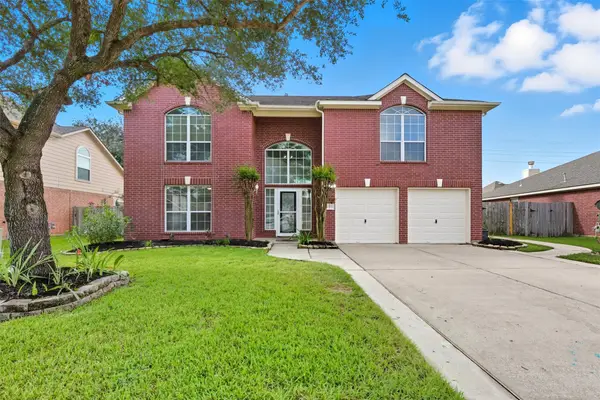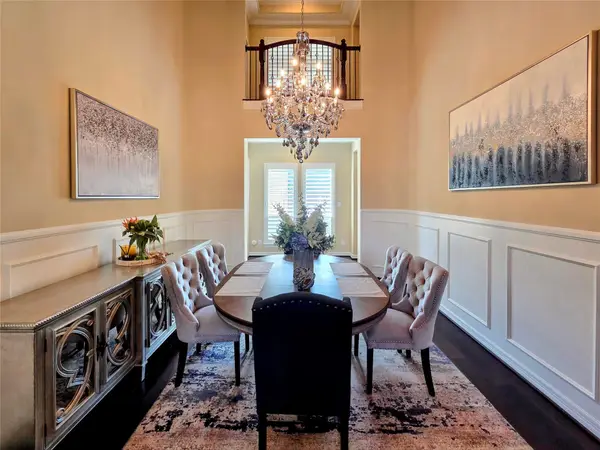6723 Barrington Creek Trace, Katy, TX 77493
Local realty services provided by:Better Homes and Gardens Real Estate Hometown
6723 Barrington Creek Trace,Katy, TX 77493
$329,999
- 3 Beds
- 2 Baths
- 1,781 sq. ft.
- Single family
- Active
Upcoming open houses
- Sat, Sep 2702:00 pm - 04:00 pm
Listed by:perla kenley
Office:redfin corporation
MLS#:77975326
Source:HARMLS
Price summary
- Price:$329,999
- Price per sq. ft.:$185.29
- Monthly HOA dues:$115.58
About this home
Welcome to this Cal Atlantic corner home in Elyson, where comfort meets convenience. The bright, open layout feels warm and inviting the moment you walk in, making it easy to picture gatherings with friends or quiet evenings at home. The manicured backyard is perfect for morning coffee or unwinding after a long day. Inside, you’ll find thoughtful upgrades granite countertops, updated flooring, ceiling fans, cabinet hardware, extended garage space, and fresh landscaping that make the home feel move-in ready. You’ll be within walking distance of the elementary school and just minutes from TX-99/Grand Parkway, putting Katy and Cypress shopping, dining, and entertainment close by. Elyson offers more than just a place to live. Its resort-style amenities include a sparkling pool, tennis courts, scenic walking trails, and a clubhouse for gatherings. With highly rated Katy ISD schools, this home combines style, location, and a welcoming community all ready for its next owner.
Contact an agent
Home facts
- Year built:2018
- Listing ID #:77975326
- Updated:September 27, 2025 at 10:12 PM
Rooms and interior
- Bedrooms:3
- Total bathrooms:2
- Full bathrooms:2
- Living area:1,781 sq. ft.
Heating and cooling
- Cooling:Central Air, Electric
- Heating:Central, Gas
Structure and exterior
- Roof:Composition
- Year built:2018
- Building area:1,781 sq. ft.
- Lot area:0.14 Acres
Schools
- High school:FREEMAN HIGH SCHOOL
- Middle school:NELSON JUNIOR HIGH (KATY)
- Elementary school:MCELWAIN ELEMENTARY SCHOOL
Utilities
- Sewer:Public Sewer
Finances and disclosures
- Price:$329,999
- Price per sq. ft.:$185.29
- Tax amount:$10,467 (2025)
New listings near 6723 Barrington Creek Trace
- New
 $650,000Active5 beds 3 baths3,732 sq. ft.
$650,000Active5 beds 3 baths3,732 sq. ft.1824 Pine Cone Drive, Katy, TX 77493
MLS# 49093040Listed by: EXP REALTY LLC - Open Sun, 2 to 4pmNew
 $269,000Active3 beds 2 baths1,506 sq. ft.
$269,000Active3 beds 2 baths1,506 sq. ft.5311 Friar Tuck Drive, Katy, TX 77493
MLS# 11082975Listed by: SOUTHERN TRUST REALTY - New
 $268,390Active3 beds 2 baths1,461 sq. ft.
$268,390Active3 beds 2 baths1,461 sq. ft.26931 Dalmatian Bellflower, Katy, TX 77493
MLS# 39114978Listed by: LENNAR HOMES VILLAGE BUILDERS, LLC - New
 $540,000Active5 beds 4 baths2,888 sq. ft.
$540,000Active5 beds 4 baths2,888 sq. ft.492 Harvest Moon Drive, Katy, TX 77493
MLS# 65492311Listed by: WEEKLEY PROPERTIES BEVERLY BRADLEY - New
 $1,150,000Active5 beds 6 baths5,668 sq. ft.
$1,150,000Active5 beds 6 baths5,668 sq. ft.26411 Katy Springs Lane, Katy, TX 77494
MLS# 44810857Listed by: CORCORAN GENESIS - Open Sun, 3 to 5pmNew
 $729,500Active4 beds 4 baths3,572 sq. ft.
$729,500Active4 beds 4 baths3,572 sq. ft.7507 River Birch Court, Katy, TX 77493
MLS# 43106406Listed by: BERKSHIRE HATHAWAY HOMESERVICES PREMIER PROPERTIES - New
 $529,900Active4 beds 4 baths2,860 sq. ft.
$529,900Active4 beds 4 baths2,860 sq. ft.7027 Winterberry Glen Lane, Katy, TX 77493
MLS# 46007721Listed by: COMPASS RE TEXAS, LLC - HOUSTON - New
 $685,000Active4 beds 4 baths3,639 sq. ft.
$685,000Active4 beds 4 baths3,639 sq. ft.6722 Eden Terrace Lane, Katy, TX 77493
MLS# 37561067Listed by: MARTHA TURNER SOTHEBY'S INTERNATIONAL REALTY - Open Sun, 11am to 1pmNew
 $425,000Active4 beds 3 baths2,664 sq. ft.
$425,000Active4 beds 3 baths2,664 sq. ft.6211 S Fawnlake Drive, Katy, TX 77493
MLS# 43937044Listed by: C.R.REALTY - New
 $996,000Active5 beds 6 baths5,062 sq. ft.
$996,000Active5 beds 6 baths5,062 sq. ft.27118 Ashford Sky Lane, Katy, TX 77494
MLS# 58186565Listed by: STARHUB REALTY
