6822 Barrington Creek Trace, Katy, TX 77493
Local realty services provided by:Better Homes and Gardens Real Estate Hometown
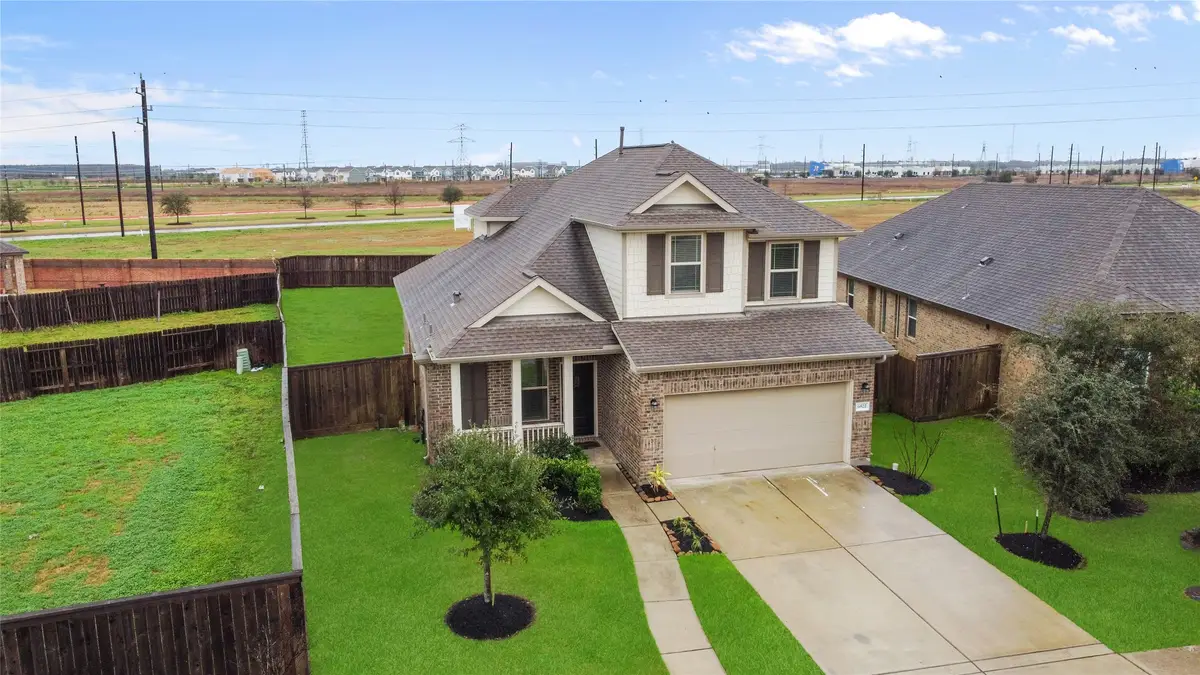
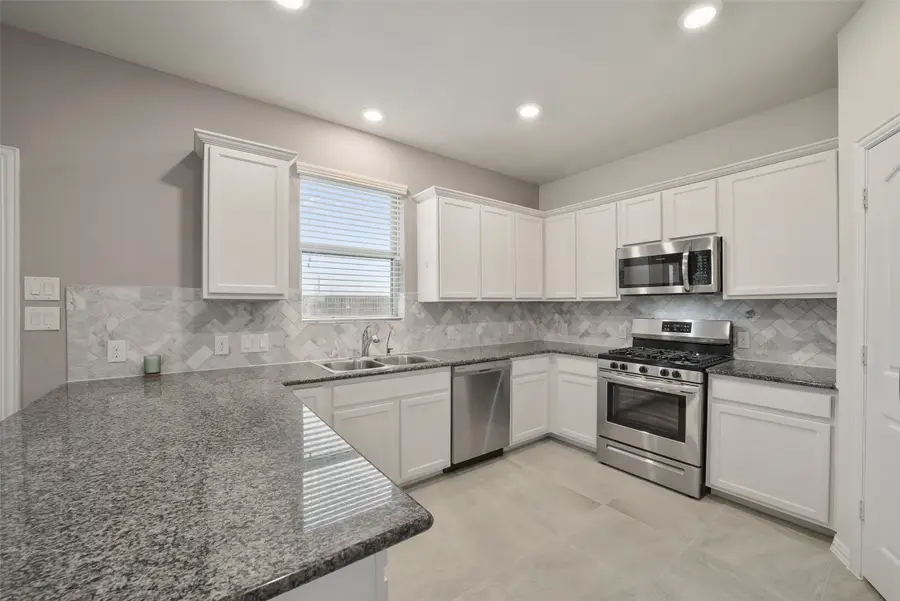
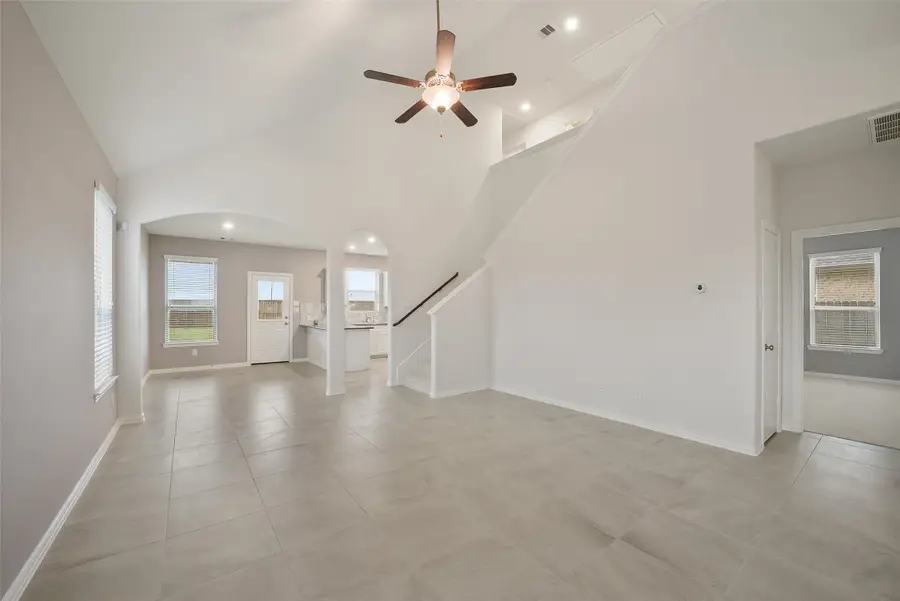
6822 Barrington Creek Trace,Katy, TX 77493
$374,900
- 4 Beds
- 3 Baths
- 2,307 sq. ft.
- Single family
- Active
Listed by:james tomberlin
Office:re/max grand
MLS#:2898927
Source:HARMLS
Price summary
- Price:$374,900
- Price per sq. ft.:$162.51
- Monthly HOA dues:$115.33
About this home
CHECK OUT THE AMAZING BACKYARD - NO BACK NEIGHBORS AND A COVERED PATIO, OFFERING THE ULTIMATE IN PRIVACY WITH ALL SORTS OF OPTIONS! From the moment you step onto the charming front porch, you’ll feel the warmth and comfort this home has to offer! Tucked into the highly sought-after Elyson community, this gem is just a short stroll from top-rated Katy ISD's McElwain Elementary. Elyson isn’t just a neighborhood, it’s a lifestyle! Think resort-style living with access to a gorgeous clubhouse, full gym, sparkling pools, and miles of scenic trails to explore. Inside this stunning property you’ll find soaring ceilings, fresh paint and carpet, and a bright kitchen with all the modern touches. With four generously sized bedrooms and a game room, there’s plenty of space for everyday living and entertaining alike. Even the garage got a glow-up with an upgraded floor coating! This is more than just a house—it’s a place to create memories. Come see it for yourself and fall in love!
Contact an agent
Home facts
- Year built:2018
- Listing Id #:2898927
- Updated:August 18, 2025 at 11:38 AM
Rooms and interior
- Bedrooms:4
- Total bathrooms:3
- Full bathrooms:2
- Half bathrooms:1
- Living area:2,307 sq. ft.
Heating and cooling
- Cooling:Central Air, Electric
- Heating:Central, Gas
Structure and exterior
- Roof:Composition
- Year built:2018
- Building area:2,307 sq. ft.
- Lot area:0.21 Acres
Schools
- High school:FREEMAN HIGH SCHOOL
- Middle school:NELSON JUNIOR HIGH (KATY)
- Elementary school:MCELWAIN ELEMENTARY SCHOOL
Utilities
- Sewer:Public Sewer
Finances and disclosures
- Price:$374,900
- Price per sq. ft.:$162.51
- Tax amount:$11,381 (2024)
New listings near 6822 Barrington Creek Trace
- New
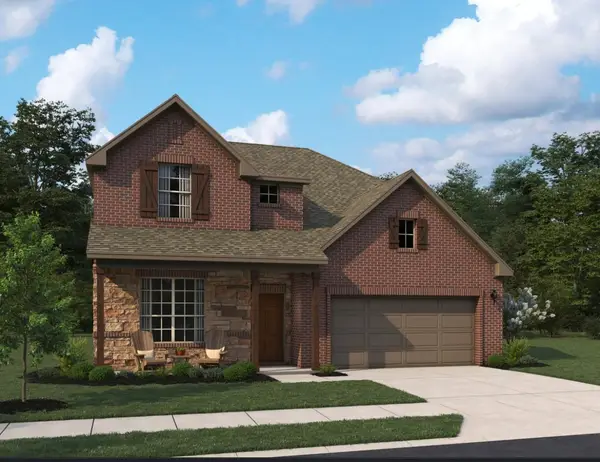 $488,413Active5 beds 4 baths2,905 sq. ft.
$488,413Active5 beds 4 baths2,905 sq. ft.5826 Westwood Shore Drive, Katy, TX 77493
MLS# 11797881Listed by: ASHTON WOODS - New
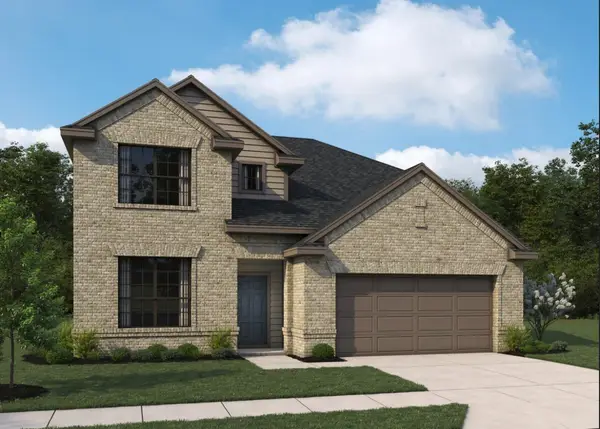 $456,436Active4 beds 4 baths2,734 sq. ft.
$456,436Active4 beds 4 baths2,734 sq. ft.27422 Aster Green Drive, Katy, TX 77493
MLS# 17749507Listed by: ASHTON WOODS - New
 $498,495Active4 beds 4 baths2,425 sq. ft.
$498,495Active4 beds 4 baths2,425 sq. ft.24947 Vervain Meadow Trail, Katy, TX 77493
MLS# 39858306Listed by: WESTIN HOMES - New
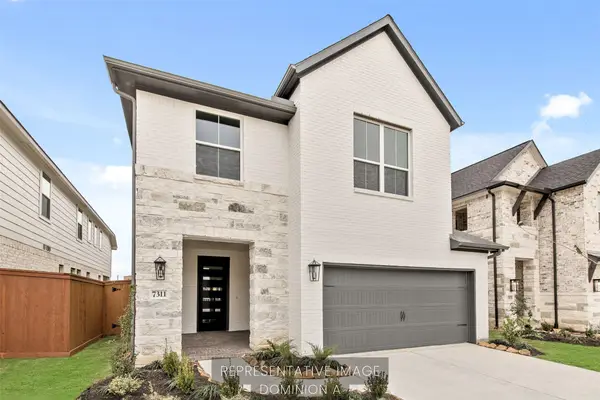 $506,684Active4 beds 4 baths2,600 sq. ft.
$506,684Active4 beds 4 baths2,600 sq. ft.24950 Vervain Meadow Trail, Katy, TX 77493
MLS# 51172430Listed by: WESTIN HOMES - New
 $422,851Active3 beds 3 baths2,079 sq. ft.
$422,851Active3 beds 3 baths2,079 sq. ft.5822 Westwood Shore Drive, Katy, TX 77493
MLS# 64397936Listed by: ASHTON WOODS 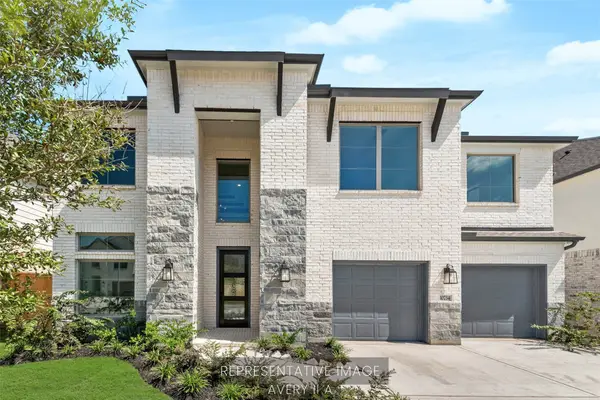 $599,575Active4 beds 4 baths3,320 sq. ft.
$599,575Active4 beds 4 baths3,320 sq. ft.413 Harvest Moon Drive, Katy, TX 77493
MLS# 30695374Listed by: WESTIN HOMES- New
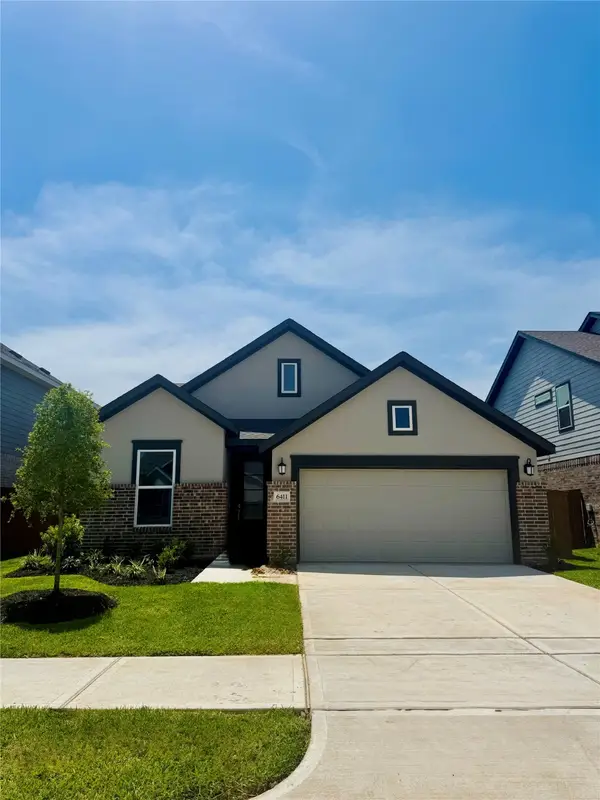 $314,290Active3 beds 2 baths1,792 sq. ft.
$314,290Active3 beds 2 baths1,792 sq. ft.6407 Symphony Wave Drive, Katy, TX 77493
MLS# 3191538Listed by: LENNAR HOMES VILLAGE BUILDERS, LLC - New
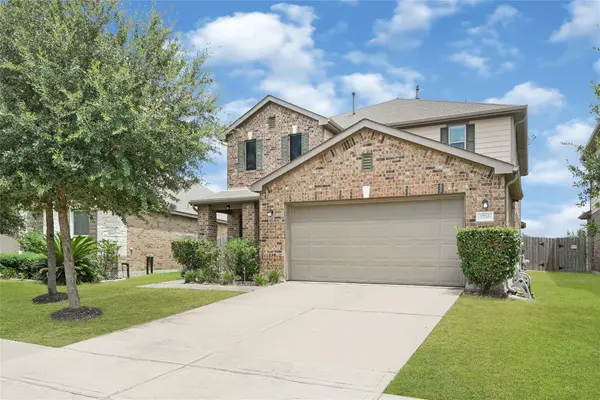 $374,900Active4 beds 3 baths2,846 sq. ft.
$374,900Active4 beds 3 baths2,846 sq. ft.3746 Aubergine Springs Lane, Katy, TX 77449
MLS# 34429928Listed by: COMPASS RE TEXAS, LLC - THE HEIGHTS - New
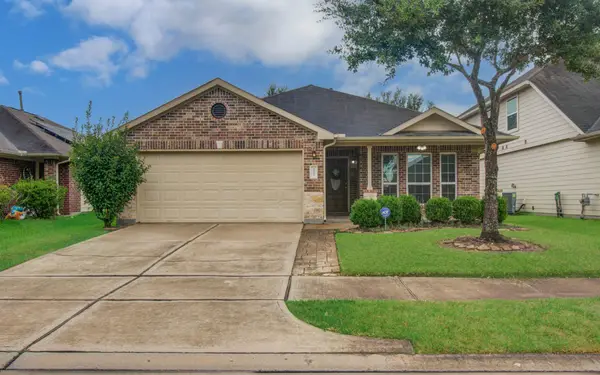 $339,000Active3 beds 2 baths1,785 sq. ft.
$339,000Active3 beds 2 baths1,785 sq. ft.3431 Lilac Ranch Drive, Katy, TX 77494
MLS# 44467066Listed by: ALPHAMAX REALTY INC. - New
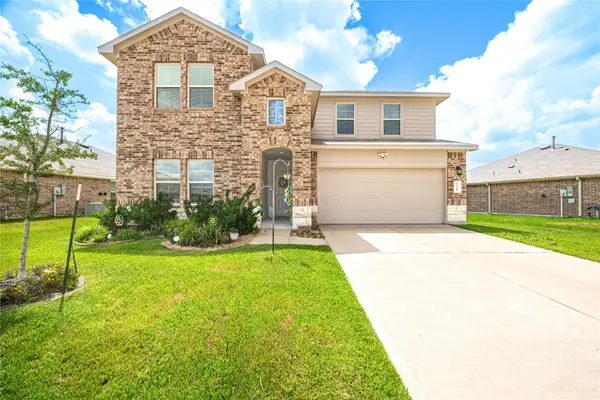 $348,000Active4 beds 3 baths2,564 sq. ft.
$348,000Active4 beds 3 baths2,564 sq. ft.21315 Sleepy Willow Street, Katy, TX 77449
MLS# 55870975Listed by: PAK HOME REALTY

