6919 Sterling Hollow Drive, Katy, TX 77449
Local realty services provided by:Better Homes and Gardens Real Estate Gary Greene
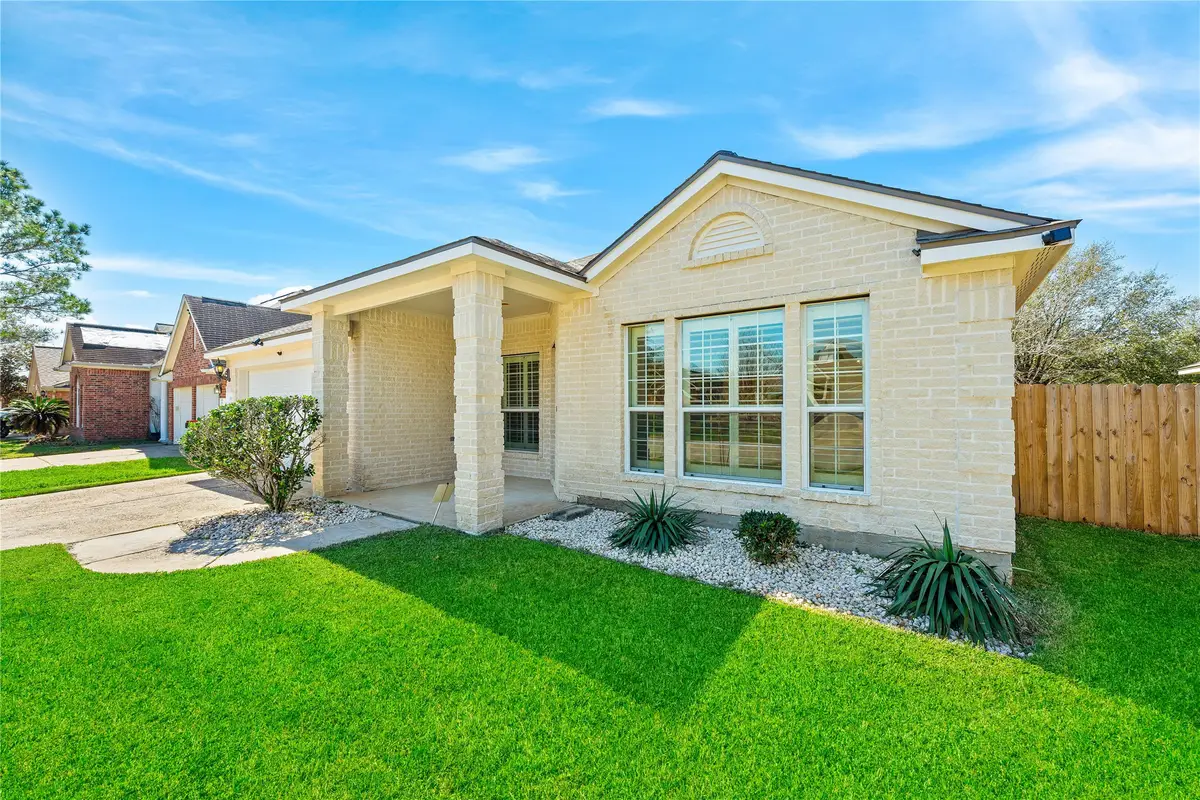
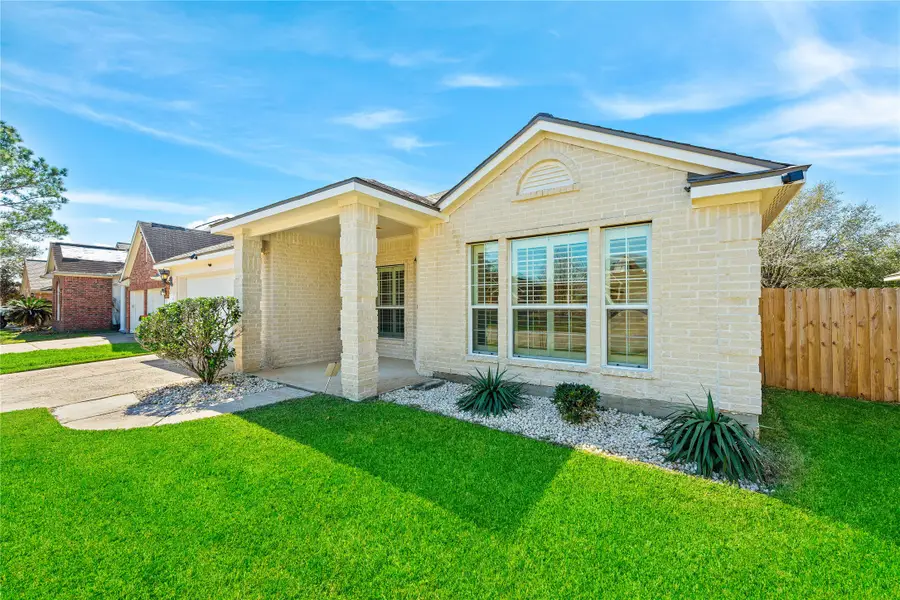
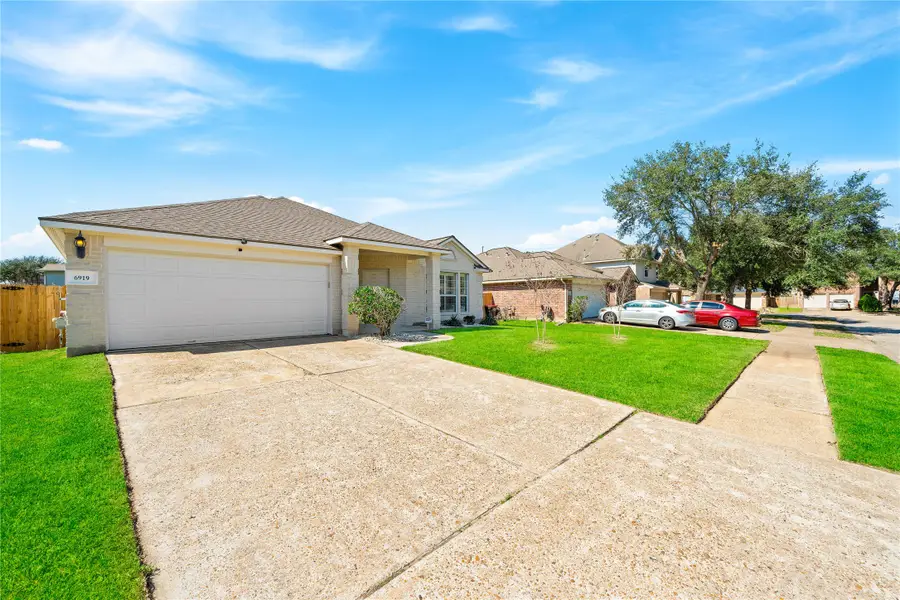
6919 Sterling Hollow Drive,Katy, TX 77449
$310,000
- 4 Beds
- 2 Baths
- 2,314 sq. ft.
- Single family
- Pending
Listed by:tai dinh
Office:keller williams signature
MLS#:14021189
Source:HARMLS
Price summary
- Price:$310,000
- Price per sq. ft.:$133.97
- Monthly HOA dues:$49.83
About this home
Make your BID. This beautiful 1 story home over 2300 sqft w/ 4 beds, 2 baths presents a fusion of modern grace & cozy lifestyle. Gorgeous tile floors (2022) and vinyl floor (2025) throughout the house, accompanied by elegant crown molding that embellishes the living areas. House is well kept and No carpet. Window shutters around the house make it more beautiful. The kitchen features with appliances, and a water filtration system, Corian counters, & revamped cabinets. The primary suite is highlighted by a generously sized WIC & a ensuite bathroom featuring an indulgent soaker tub. The backyard has big cover patio and large backyard for entertainment. Roof replace in 2022, Recent HVAC systems and water heater, fresh paint on wall (2025), water filtration under kitchen sink (2023). New food disposal. Fridge/washer/dryer are negotiable. Zoned to Cy-Fair ISD with a low tax rate, low HOA dues, & offering easy access to major thoroughfares for a quick commute, this home is ready.
Contact an agent
Home facts
- Year built:2003
- Listing Id #:14021189
- Updated:August 18, 2025 at 07:20 AM
Rooms and interior
- Bedrooms:4
- Total bathrooms:2
- Full bathrooms:2
- Living area:2,314 sq. ft.
Heating and cooling
- Cooling:Central Air, Electric
- Heating:Central, Gas
Structure and exterior
- Roof:Composition
- Year built:2003
- Building area:2,314 sq. ft.
- Lot area:0.16 Acres
Schools
- High school:CYPRESS SPRINGS HIGH SCHOOL
- Middle school:HOPPER MIDDLE SCHOOL
- Elementary school:DURYEA ELEMENTARY SCHOOL
Utilities
- Sewer:Public Sewer
Finances and disclosures
- Price:$310,000
- Price per sq. ft.:$133.97
New listings near 6919 Sterling Hollow Drive
- New
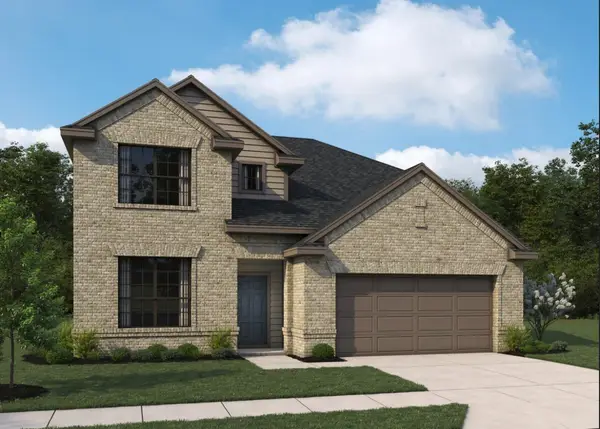 $456,436Active4 beds 4 baths2,734 sq. ft.
$456,436Active4 beds 4 baths2,734 sq. ft.27422 Aster Green Drive, Katy, TX 77493
MLS# 17749507Listed by: ASHTON WOODS - New
 $498,495Active4 beds 4 baths2,425 sq. ft.
$498,495Active4 beds 4 baths2,425 sq. ft.24947 Vervain Meadow Trail, Katy, TX 77493
MLS# 39858306Listed by: WESTIN HOMES - New
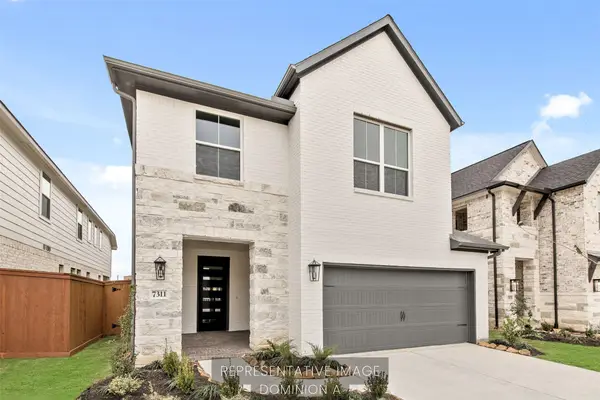 $506,684Active4 beds 4 baths2,600 sq. ft.
$506,684Active4 beds 4 baths2,600 sq. ft.24950 Vervain Meadow Trail, Katy, TX 77493
MLS# 51172430Listed by: WESTIN HOMES - New
 $422,851Active3 beds 3 baths2,079 sq. ft.
$422,851Active3 beds 3 baths2,079 sq. ft.5822 Westwood Shore Drive, Katy, TX 77493
MLS# 64397936Listed by: ASHTON WOODS 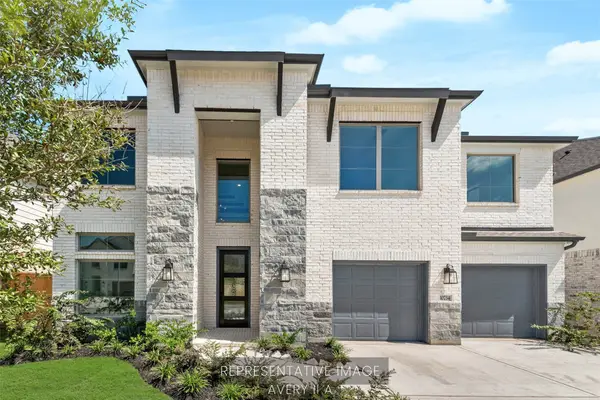 $599,575Active4 beds 4 baths3,320 sq. ft.
$599,575Active4 beds 4 baths3,320 sq. ft.413 Harvest Moon Drive, Katy, TX 77493
MLS# 30695374Listed by: WESTIN HOMES- New
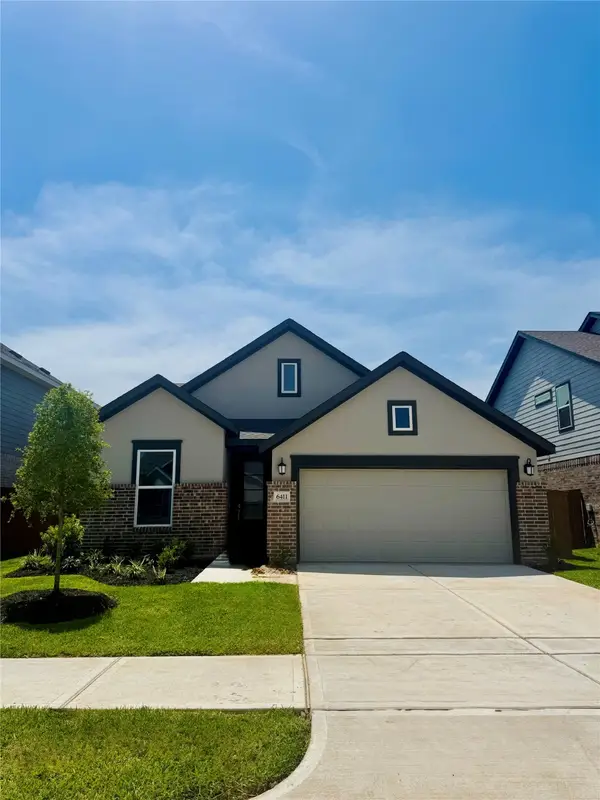 $314,290Active3 beds 2 baths1,792 sq. ft.
$314,290Active3 beds 2 baths1,792 sq. ft.6407 Symphony Wave Drive, Katy, TX 77493
MLS# 3191538Listed by: LENNAR HOMES VILLAGE BUILDERS, LLC - New
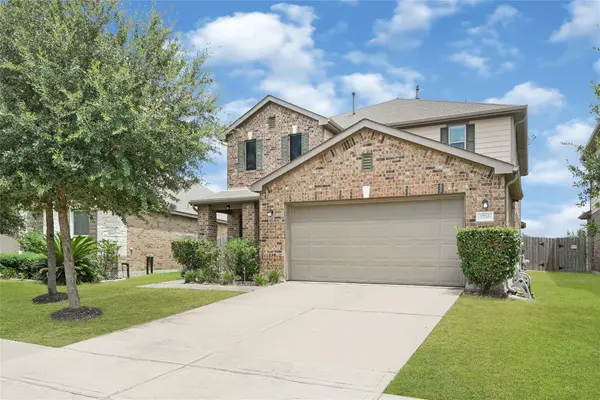 $374,900Active4 beds 3 baths2,846 sq. ft.
$374,900Active4 beds 3 baths2,846 sq. ft.3746 Aubergine Springs Lane, Katy, TX 77449
MLS# 34429928Listed by: COMPASS RE TEXAS, LLC - THE HEIGHTS - New
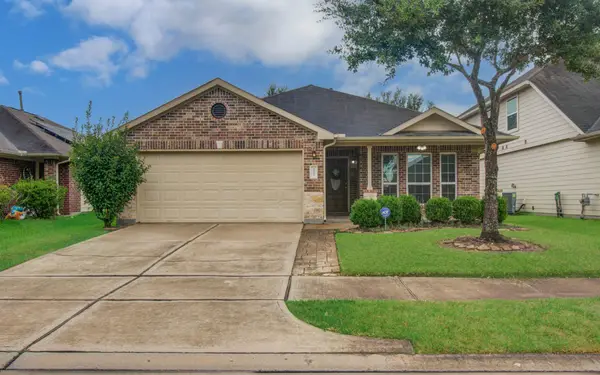 $339,000Active3 beds 2 baths1,785 sq. ft.
$339,000Active3 beds 2 baths1,785 sq. ft.3431 Lilac Ranch Drive, Katy, TX 77494
MLS# 44467066Listed by: ALPHAMAX REALTY INC. - New
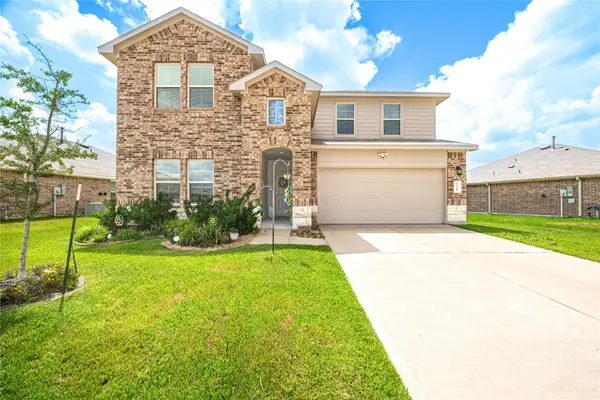 $348,000Active4 beds 3 baths2,564 sq. ft.
$348,000Active4 beds 3 baths2,564 sq. ft.21315 Sleepy Willow Street, Katy, TX 77449
MLS# 55870975Listed by: PAK HOME REALTY - New
 $317,340Active4 beds 2 baths1,941 sq. ft.
$317,340Active4 beds 2 baths1,941 sq. ft.26303 Yellow Sage Lane, Katy, TX 77493
MLS# 73769450Listed by: LENNAR HOMES VILLAGE BUILDERS, LLC

