7103 Hayes Branch Lane, Katy, TX 77493
Local realty services provided by:Better Homes and Gardens Real Estate Hometown
7103 Hayes Branch Lane,Katy, TX 77493
$618,000
- 4 Beds
- 3 Baths
- 2,497 sq. ft.
- Single family
- Active
Listed by:ben caballero
Office:homesusa.com
MLS#:60343744
Source:HARMLS
Price summary
- Price:$618,000
- Price per sq. ft.:$247.5
- Monthly HOA dues:$115.33
About this home
MLS# 60343744 - Built by Toll Brothers, Inc. - Feb 2026 completion! ~ The Lavaca's welcoming porch and inviting foyer hallway with tray ceilings open onto the elegant formal dining room, offering views to the expansive great room and desirable covered patio. The well-appointed kitchen overlooks a bright casual dining area, and is complete with a large center island with breakfast bar, plenty of counter and cabinet space, and enormous walk-in pantry. The impressive primary bedroom suite is enhanced by a gorgeous cathedral ceiling, dual walk-in closets, and deluxe primary bath with dual-sink vanity, large soaking tub, luxe shower with seat, and private water closet. Secondary bedrooms feature sizable closets, one with private bath, two with shared hall bath. Additional highlights include a convenient everyday entry, centrally located laundry, and additional storage. Disclaimer: Photos are images only and should not be relied upon to confirm applicable features.
Contact an agent
Home facts
- Year built:2025
- Listing ID #:60343744
- Updated:October 13, 2025 at 07:13 PM
Rooms and interior
- Bedrooms:4
- Total bathrooms:3
- Full bathrooms:3
- Living area:2,497 sq. ft.
Heating and cooling
- Cooling:Central Air, Electric
- Heating:Central, Gas
Structure and exterior
- Roof:Composition
- Year built:2025
- Building area:2,497 sq. ft.
Schools
- High school:FREEMAN HIGH SCHOOL
- Middle school:NELSON JUNIOR HIGH (KATY)
- Elementary school:BOUDNY ELEMENTARY
Utilities
- Sewer:Public Sewer
Finances and disclosures
- Price:$618,000
- Price per sq. ft.:$247.5
New listings near 7103 Hayes Branch Lane
- New
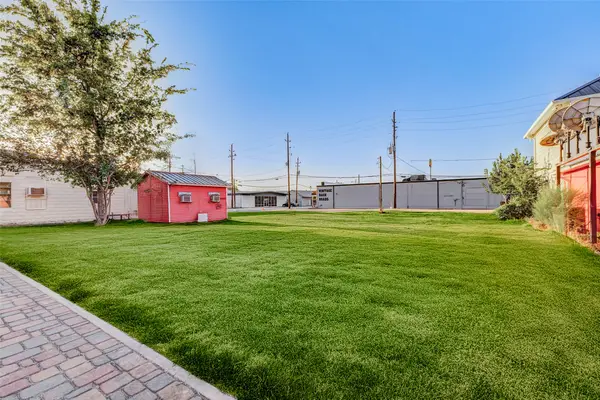 $275,000Active0.14 Acres
$275,000Active0.14 Acres5705 2nd Street, Katy, TX 77493
MLS# 29757466Listed by: COMPASS RE TEXAS, LLC - WEST HOUSTON - New
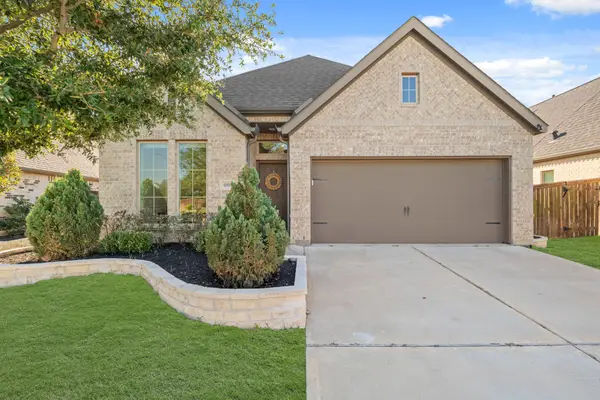 $429,990Active3 beds 2 baths2,069 sq. ft.
$429,990Active3 beds 2 baths2,069 sq. ft.6907 Myrtle Drive, Katy, TX 77493
MLS# 6021802Listed by: NATALIE TYE, BROKER - New
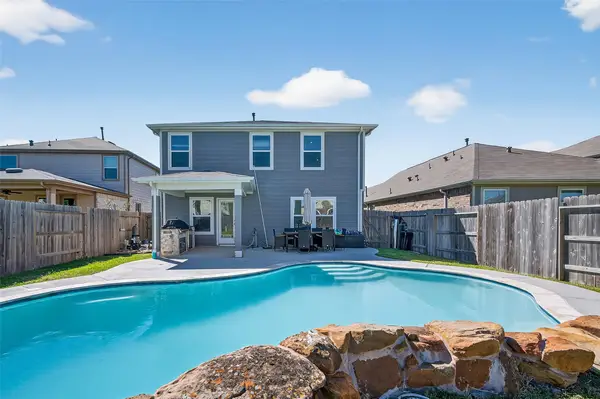 $360,000Active3 beds 3 baths2,400 sq. ft.
$360,000Active3 beds 3 baths2,400 sq. ft.25254 Lexington Manor Court, Katy, TX 77493
MLS# 83968013Listed by: ILLUSTRIOUS REALTY, LLC - New
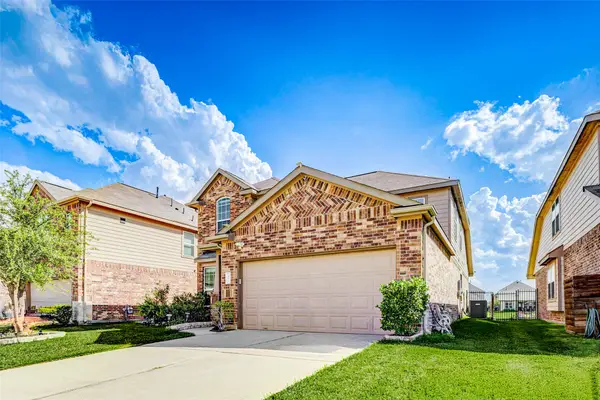 $375,000Active3 beds 3 baths2,284 sq. ft.
$375,000Active3 beds 3 baths2,284 sq. ft.24811 Pavarotti Place, Katy, TX 77493
MLS# 87384429Listed by: CB&A, REALTORS-KATY - New
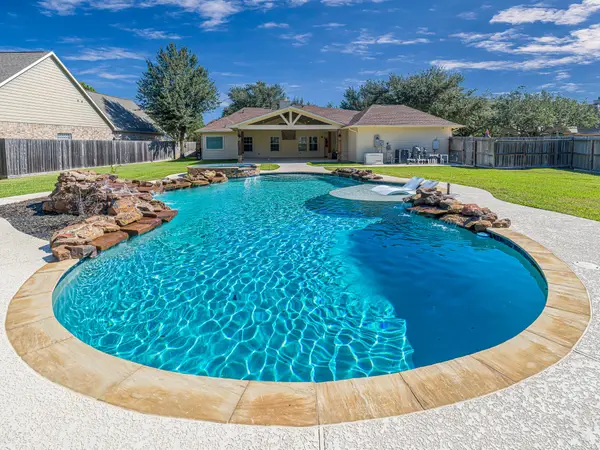 $650,000Active3 beds 3 baths1,941 sq. ft.
$650,000Active3 beds 3 baths1,941 sq. ft.1101 Fern Street, Katy, TX 77493
MLS# 24039194Listed by: RE/MAX SIGNATURE - New
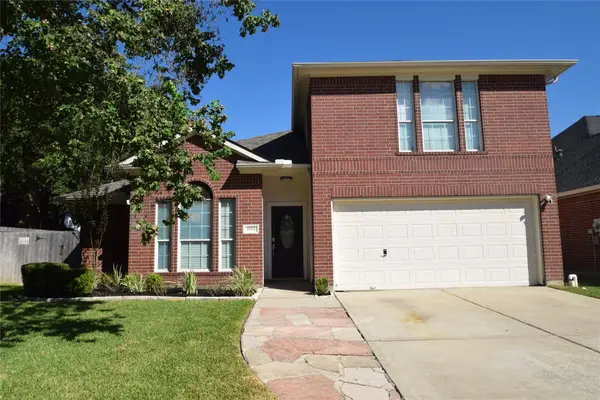 $409,900Active3 beds 3 baths2,406 sq. ft.
$409,900Active3 beds 3 baths2,406 sq. ft.5084 Morrison Boulevard, Katy, TX 77493
MLS# 72562193Listed by: REALM REAL ESTATE PROFESSIONALS - KATY - New
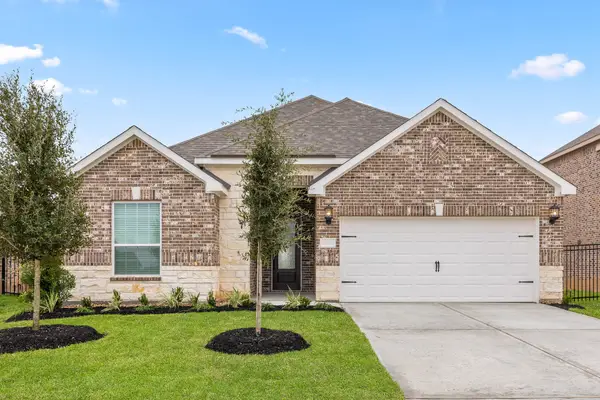 $390,900Active4 beds 2 baths1,819 sq. ft.
$390,900Active4 beds 2 baths1,819 sq. ft.3056 Sorrento Hill Drive, Katy, TX 77493
MLS# 67527165Listed by: LGI HOMES - New
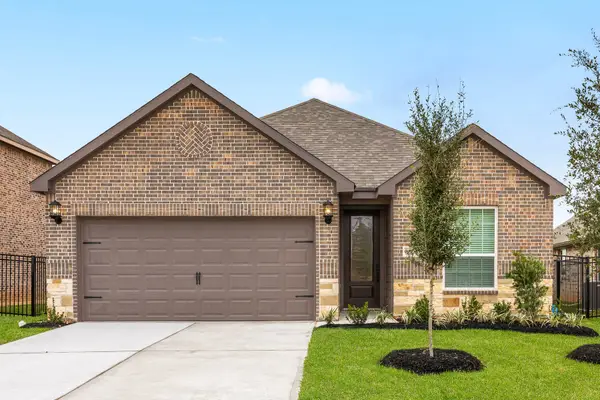 $357,900Active3 beds 2 baths1,593 sq. ft.
$357,900Active3 beds 2 baths1,593 sq. ft.3052 Sorrento Hill Drive, Katy, TX 77493
MLS# 89626353Listed by: LGI HOMES - New
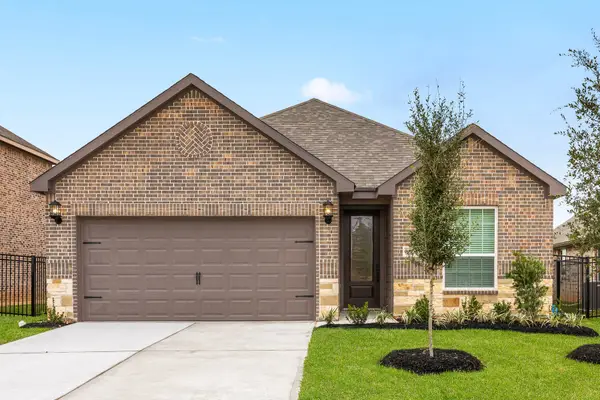 $357,900Active3 beds 2 baths1,593 sq. ft.
$357,900Active3 beds 2 baths1,593 sq. ft.3037 Sorrento Hill Drive, Katy, TX 77493
MLS# 23618969Listed by: LGI HOMES - New
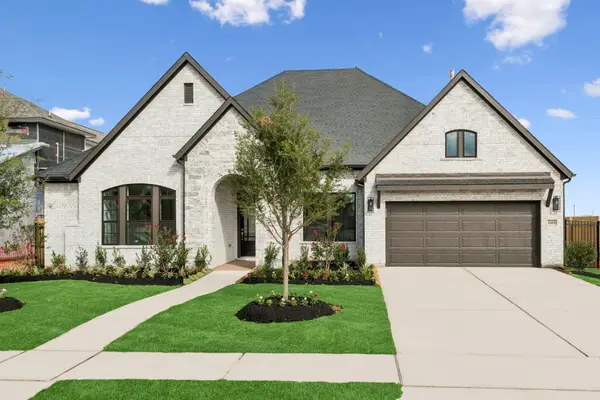 $599,000Active4 beds 4 baths3,076 sq. ft.
$599,000Active4 beds 4 baths3,076 sq. ft.2418 Shooting Star Lane, Fulshear, TX 77423
MLS# 25134739Listed by: WEEKLEY PROPERTIES BEVERLY BRADLEY
