9911 St Romain Drive, Katy, TX 77494
Local realty services provided by:Better Homes and Gardens Real Estate Gary Greene
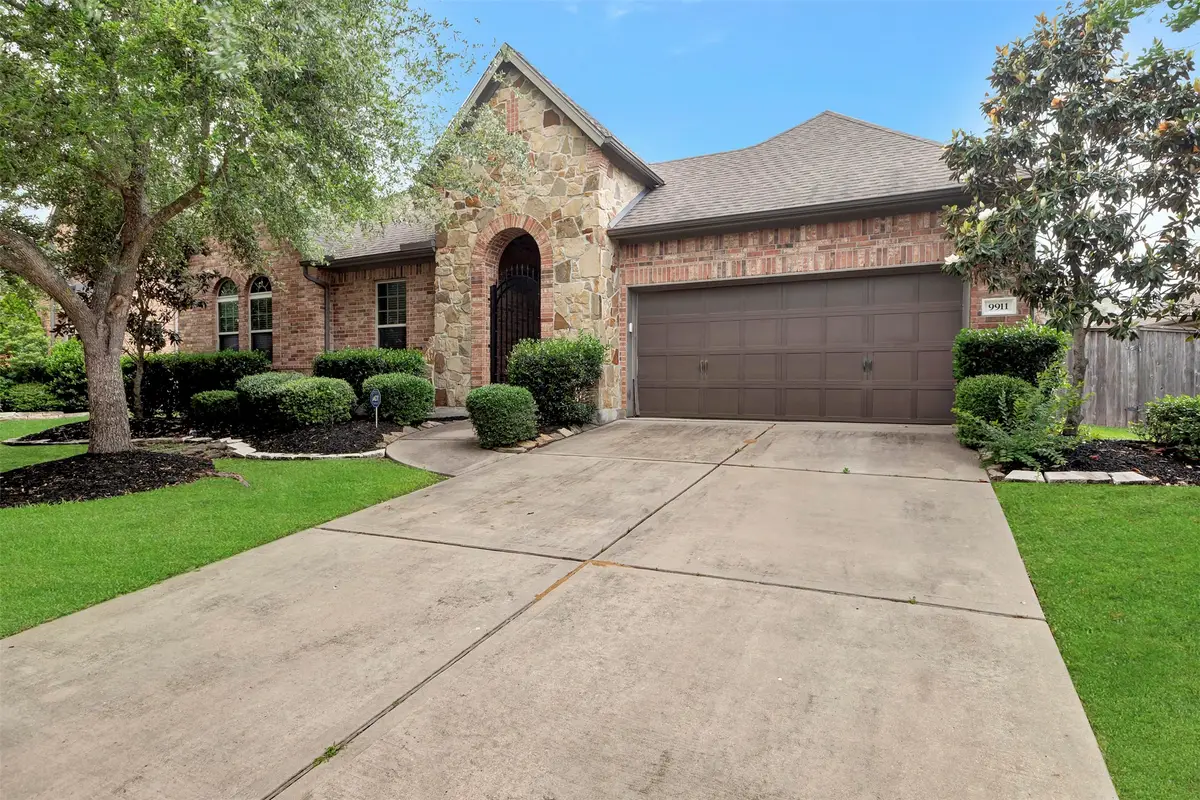
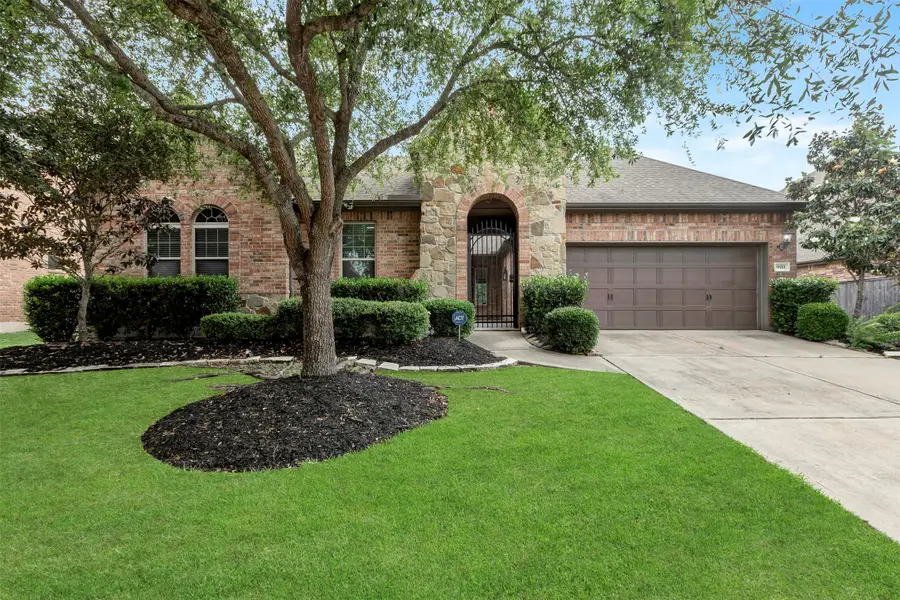
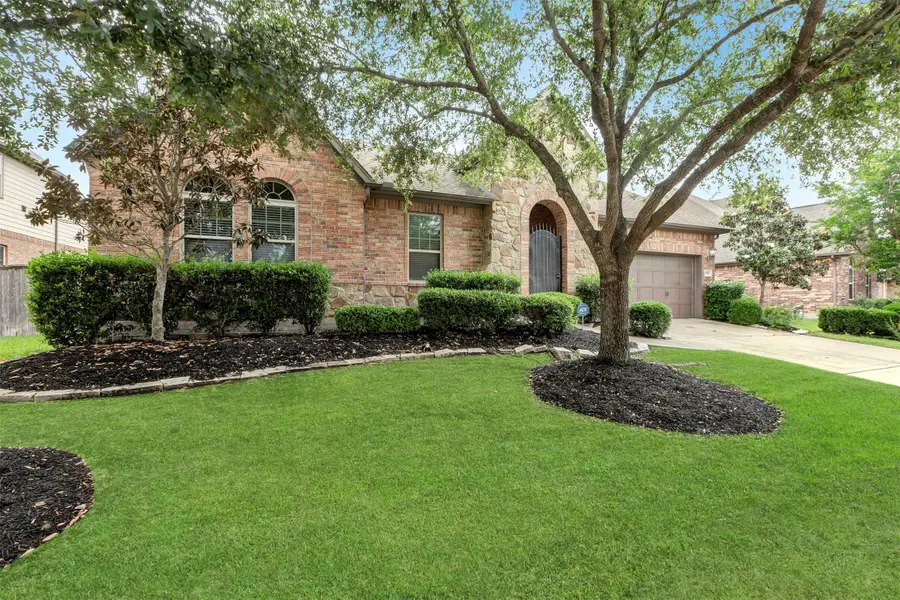
9911 St Romain Drive,Katy, TX 77494
$543,000
- 3 Beds
- 3 Baths
- 3,001 sq. ft.
- Single family
- Pending
Listed by:lisa fay
Office:coldwell banker realty - the woodlands
MLS#:31783626
Source:HARMLS
Price summary
- Price:$543,000
- Price per sq. ft.:$180.94
- Monthly HOA dues:$116.25
About this home
The best value just got better- new price below competing homes. 2/1 bdown. Immaculate one-story home in Cinco Ranch. The Kitchen & baths have been remodeled in this modern, open-concept floorplan which is versatile & well-appointed, with features such as barn doors, new appliances, a generous wine refrigerator, expanded cabinets & coffee bar. New cabinets include large drawers & built-in spice racks. Real wood floors too! Complete with an office & bonus/flex room- its' got you covered! The gated front courtyard makes an ideal play space, coffee sipping, or bike storage after exploring the trails, pool, waterpark, & all the amenities Cinco Ranch has to offer. In the backyard, the covered patio overlooks a generous yard, with room to play! Easy Westpark Tollway commutes and highly sought-after KISD schools complete the picture. Cinco Ranch is one of the top-selling communities nearby. Living here is a great lifestyle choice, & this David Weekly home is ready for you!
Contact an agent
Home facts
- Year built:2012
- Listing Id #:31783626
- Updated:August 22, 2025 at 02:07 AM
Rooms and interior
- Bedrooms:3
- Total bathrooms:3
- Full bathrooms:2
- Half bathrooms:1
- Living area:3,001 sq. ft.
Heating and cooling
- Cooling:Central Air, Electric
- Heating:Central, Gas
Structure and exterior
- Roof:Composition
- Year built:2012
- Building area:3,001 sq. ft.
- Lot area:0.25 Acres
Schools
- High school:JORDAN HIGH SCHOOL
- Middle school:SEVEN LAKES JUNIOR HIGH SCHOOL
- Elementary school:SHAFER ELEMENTARY SCHOOL
Utilities
- Sewer:Public Sewer
Finances and disclosures
- Price:$543,000
- Price per sq. ft.:$180.94
- Tax amount:$13,573 (2024)
New listings near 9911 St Romain Drive
- New
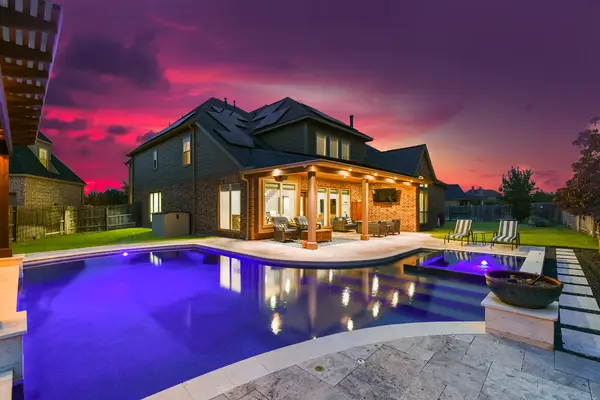 $699,000Active5 beds 5 baths3,546 sq. ft.
$699,000Active5 beds 5 baths3,546 sq. ft.2822 Auburn Glade Court, Katy, TX 77494
MLS# 11562762Listed by: CENTURY 21 WESTERN REALTY, INC - New
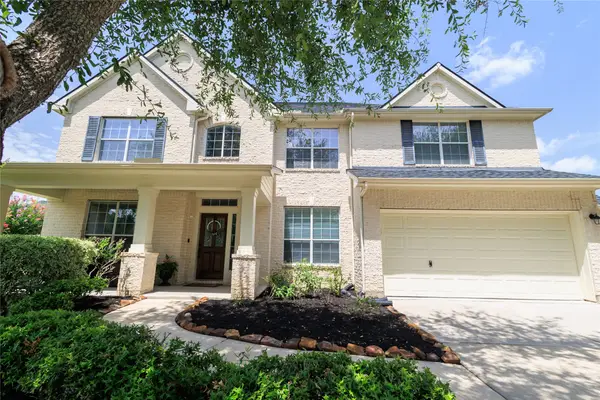 $559,900Active5 beds 5 baths4,565 sq. ft.
$559,900Active5 beds 5 baths4,565 sq. ft.2506 Foxcrest Drive, Katy, TX 77494
MLS# 29546548Listed by: WALZEL PROPERTIES - CORPORATE OFFICE - New
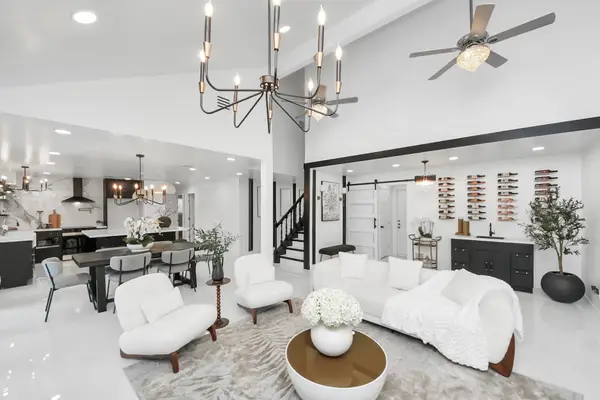 $415,000Active3 beds 2 baths2,005 sq. ft.
$415,000Active3 beds 2 baths2,005 sq. ft.227 Concordia Drive, Katy, TX 77450
MLS# 64805483Listed by: THE REALTY - New
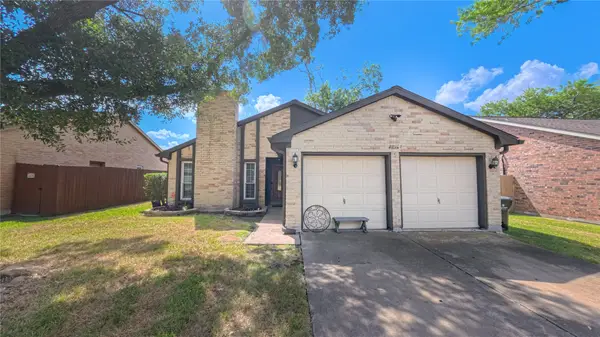 $199,000Active3 beds 2 baths1,264 sq. ft.
$199,000Active3 beds 2 baths1,264 sq. ft.22527 Market Square Lane, Katy, TX 77449
MLS# 37697936Listed by: JOSEPH WALTER REALTY, LLC - New
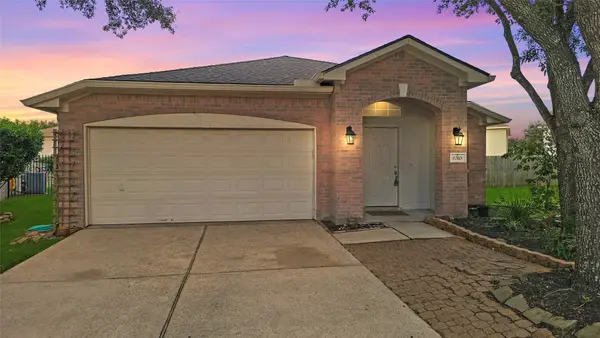 $285,000Active3 beds 2 baths1,708 sq. ft.
$285,000Active3 beds 2 baths1,708 sq. ft.6310 Macquarie Drive, Katy, TX 77449
MLS# 43979547Listed by: LUXELY REAL ESTATE - New
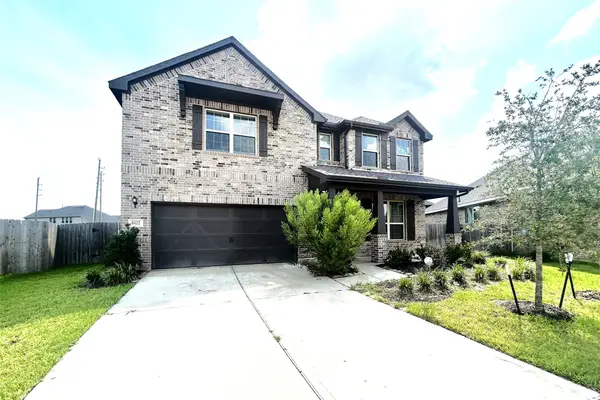 $424,900Active5 beds 4 baths3,040 sq. ft.
$424,900Active5 beds 4 baths3,040 sq. ft.6122 Rice Island Court, Katy, TX 77493
MLS# 69738788Listed by: GRAHAM&COMPANY REALTY GROUP - New
 $454,999Active4 beds 2 baths2,350 sq. ft.
$454,999Active4 beds 2 baths2,350 sq. ft.7222 Glen Rosa Drive, Katy, TX 77494
MLS# 20257976Listed by: RE/MAX PRESTIGE - Open Sun, 11am to 1pmNew
 $590,000Active4 beds 4 baths3,135 sq. ft.
$590,000Active4 beds 4 baths3,135 sq. ft.22010 Rockchester Drive, Katy, TX 77450
MLS# 24381265Listed by: HOUSE HUNTER HOUSTON, INC - New
 $520,000Active4 beds 4 baths3,226 sq. ft.
$520,000Active4 beds 4 baths3,226 sq. ft.20614 Chadbury Park Drive, Katy, TX 77450
MLS# 41194714Listed by: CB&A, REALTORS-KATY - New
 $324,740Active4 beds 2 baths1,924 sq. ft.
$324,740Active4 beds 2 baths1,924 sq. ft.26414 Virginia Wild Rye Lane, Katy, TX 77493
MLS# 57311031Listed by: LENNAR HOMES VILLAGE BUILDERS, LLC

