2198 Riverside Drive, Kaufman, TX 75142
Local realty services provided by:Better Homes and Gardens Real Estate The Bell Group
Listed by:alicia underwood972-413-9525
Office:coldwell banker apex, realtors
MLS#:21057351
Source:GDAR
Price summary
- Price:$519,990
- Price per sq. ft.:$218.3
- Monthly HOA dues:$25
About this home
*PRICED TO SELL-NOW OFFERING $5K TOWARD BUYER CLOSING* Welcome to your new home with small town charm and upgrades galore! This spacious 4-bedroom, 2-bathroom home offers a thoughtfully designed split bedroom floor plan with a versatile flex space, ideal for a home office, playroom, or second living area. Step inside to find updates that provide peace of mind, including a brand new roof and HVAC system, both only a few months old. The inviting family room with warm fireplace is open to the kitchen and dining areas, making entertaining and everyday living a breeze. The private primary suite is tucked away from the secondary bedrooms, offering a quiet retreat with its very own ensuite bath including a jacuzzi tub and separate shower. Three additional bedrooms provide ample space for family or guests. Outdoors, the property truly shines. Enjoy summer days by the sparkling pool, or take advantage of the 20x40 workshop with endless possibilities, perfect for hobbies, storage, or small business needs. Set on a full acre, there’s room to roam, garden, or simply relax and enjoy the peaceful surroundings under the covered patio area. Located in a welcoming neighborhood with a true small town vibe, this home offers a sense of community where children can ride bikes and play freely, all while you enjoy the benefits of quiet country living. Don’t miss your opportunity to own this unique property that combines space, updates, and its own lifestyle all in one place!
Contact an agent
Home facts
- Year built:2016
- Listing ID #:21057351
- Added:20 day(s) ago
- Updated:October 03, 2025 at 11:43 AM
Rooms and interior
- Bedrooms:4
- Total bathrooms:2
- Full bathrooms:2
- Living area:2,382 sq. ft.
Heating and cooling
- Cooling:Ceiling Fans, Central Air, Electric
- Heating:Central, Fireplaces
Structure and exterior
- Roof:Composition
- Year built:2016
- Building area:2,382 sq. ft.
- Lot area:1.03 Acres
Schools
- High school:Crandall
- Middle school:Crandall
- Elementary school:Wilson
Finances and disclosures
- Price:$519,990
- Price per sq. ft.:$218.3
- Tax amount:$9,092
New listings near 2198 Riverside Drive
- New
 $358,351Active3 beds 2 baths2,002 sq. ft.
$358,351Active3 beds 2 baths2,002 sq. ft.1537 Oakdale Drive, Kaufman, TX 75142
MLS# 21078204Listed by: KELLER WILLIAMS REALTY DPR - New
 $374,990Active3 beds 3 baths2,273 sq. ft.
$374,990Active3 beds 3 baths2,273 sq. ft.1535 Oakdale Drive, Kaufman, TX 75142
MLS# 21078151Listed by: KELLER WILLIAMS REALTY DPR - New
 $351,990Active4 beds 2 baths1,872 sq. ft.
$351,990Active4 beds 2 baths1,872 sq. ft.1533 Oakdale Drive, Kaufman, TX 75142
MLS# 21078140Listed by: KELLER WILLIAMS REALTY DPR - Open Sat, 12 to 2pmNew
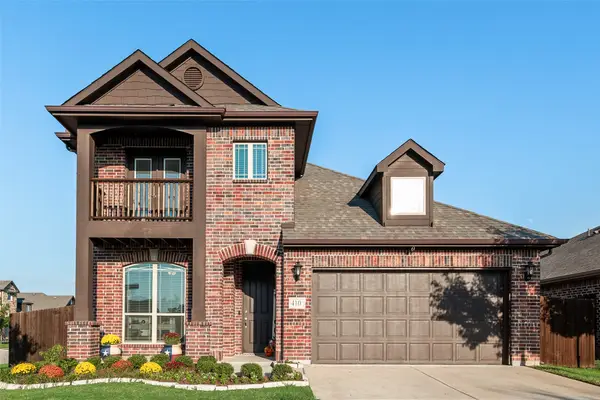 $425,000Active4 beds 3 baths3,033 sq. ft.
$425,000Active4 beds 3 baths3,033 sq. ft.4101 Fortner Circle, Kaufman, TX 75142
MLS# 21075787Listed by: COLDWELL BANKER APEX, REALTORS - New
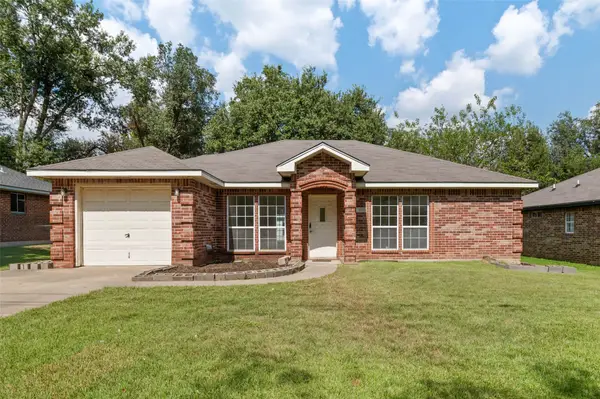 $150,000Active3 beds 2 baths1,280 sq. ft.
$150,000Active3 beds 2 baths1,280 sq. ft.203 E Hickory Street, Kaufman, TX 75142
MLS# 21063705Listed by: KELLER WILLIAMS REALTY - New
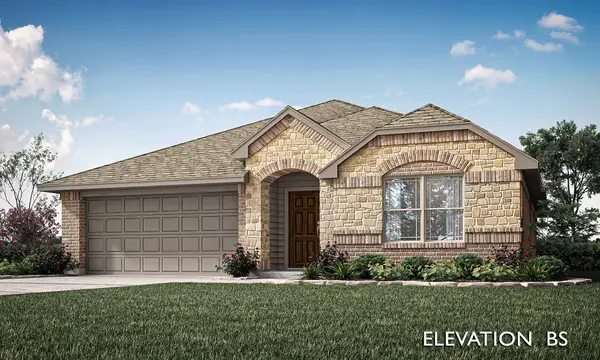 $328,837Active3 beds 2 baths1,672 sq. ft.
$328,837Active3 beds 2 baths1,672 sq. ft.3665 Jordan Way, Kaufman, TX 75142
MLS# 21068843Listed by: VISIONS REALTY & INVESTMENTS - New
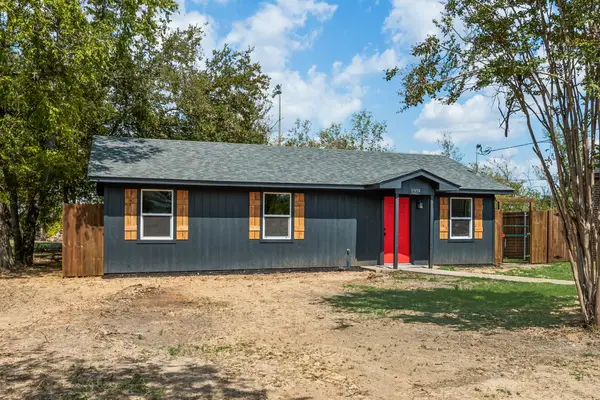 $216,000Active3 beds 2 baths1,053 sq. ft.
$216,000Active3 beds 2 baths1,053 sq. ft.1509 E 1st North Street, Kaufman, TX 75142
MLS# 21075950Listed by: CENTURY 21 JUDGE FITE CO. 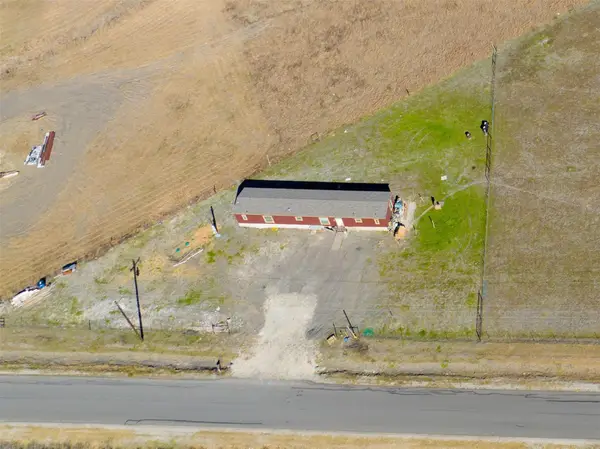 $210,000Active1.58 Acres
$210,000Active1.58 Acres4400 County Road 4101 Road, Kaufman, TX 75142
MLS# 20653756Listed by: RENDON REALTY, LLC- New
 $275,000Active3 beds 2 baths1,454 sq. ft.
$275,000Active3 beds 2 baths1,454 sq. ft.1901 S Jefferson Street, Kaufman, TX 75142
MLS# 21074492Listed by: ONLY 1 REALTY GROUP LLC - New
 $215,000Active4.86 Acres
$215,000Active4.86 Acres6594 County Road 140, Kaufman, TX 75142
MLS# 21074476Listed by: MONUMENT REALTY
