1013 Christine Street, Keene, TX 76031
Local realty services provided by:Better Homes and Gardens Real Estate Winans
Listed by:samantha gillin817-556-3141
Office:gillin realty, llc.
MLS#:20904002
Source:GDAR
Price summary
- Price:$315,000
- Price per sq. ft.:$210.28
About this home
A MUST SEE IF YOU WANT A STAND OUT HOME, PREVIOUS MODEL HOME, BEAUTIFUL INSIDE AND OUT. 3 BEDROOM 2 BATHROOM 2 CAR GARAGE, CONVERTED COVERED PATIO INTO GAME ROOM, BEAUTIFUL OUTSIDE UNATTACHED ENTERTAINMENT PATIO ON RIGHT SIDE OF BACK YARD, ON RIGHT IS STORAGAE WITH A COVERED BBQ AREA ACROSS FROM THE OUTSIDE ENTERTAINING PATIO. HOMES FRONT DOOR HAS STAINED GLASS OVAL IN DOOR WHICH OPENS INTO BEAUTIFUL TILE FLOORING & LIVING DINING AREA OPEN CONCEPT KITCHEN AREA WITH WOOD BURNING FIREPLACE BAY WINDOW WITH CUSTOM DRAPES KITCHEN HAS CUSTOM LAMBERKINS ON KITCHEN BAY WINDOW THAT IS ABOVE THE DOUBLE SINKS LOOKING OUTSIDE TO ENTERTAINING CENTER.COOKING EATING BAR SEPARATES DINING FROM KITCHEN VERY OPEN INTO THE LIVING DINING AREA. LOTS OF CABINETS IN KITCHEN. FROM LIVING ROOMSTEP OUT INTO THE CONVERTED GAME ROOM OR PET AREA. PRIMARY BEDROOM ENSUITSE HAS WALK IN CLOSET AND SEPERATE TUB AND SHOWER IN BATHROOM AREA SEPARATE SINK AREAS WITH DIRTY LAUNDRY DROP OF AREA BETWEEN SINK AREAS. LOTS OF CABINETS IN PRIMARY BATHROOM. THE 3RD BEDROOM HAS LARGE THREE LARGE STORAGE CABINETS WHICH IF BUYER WANTS THEM THEY CAN STAY. WASHER DRYER AREA IS OFF THE KITCHEN GOIN INTO THE GARAGE. THERE IS BEAUTIFUL LANDSCAPING AND FIG AND PEACH TREES IN THE BACK YARD, HOME HAS SPRINKLER SYSTEM FRONT AND BACK YARD. BEAUTIFUL MATCHING BRICK AND STONE MAIL BOX.
Contact an agent
Home facts
- Year built:2007
- Listing ID #:20904002
- Added:171 day(s) ago
- Updated:October 03, 2025 at 11:43 AM
Rooms and interior
- Bedrooms:3
- Total bathrooms:2
- Full bathrooms:2
- Living area:1,498 sq. ft.
Heating and cooling
- Cooling:Central Air, Electric
- Heating:Central, Electric
Structure and exterior
- Roof:Composition
- Year built:2007
- Building area:1,498 sq. ft.
- Lot area:0.17 Acres
Schools
- High school:Joshua
- Middle school:Loflin
- Elementary school:Plum Creek
Finances and disclosures
- Price:$315,000
- Price per sq. ft.:$210.28
- Tax amount:$6,340
New listings near 1013 Christine Street
- New
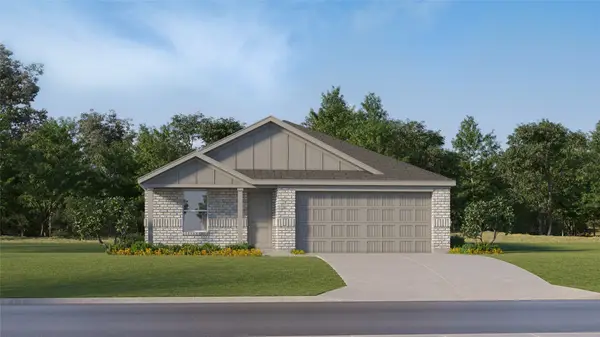 $254,949Active4 beds 2 baths1,720 sq. ft.
$254,949Active4 beds 2 baths1,720 sq. ft.1933 Autumn Lane, Keene, TX 76059
MLS# 21073006Listed by: TURNER MANGUM,LLC - New
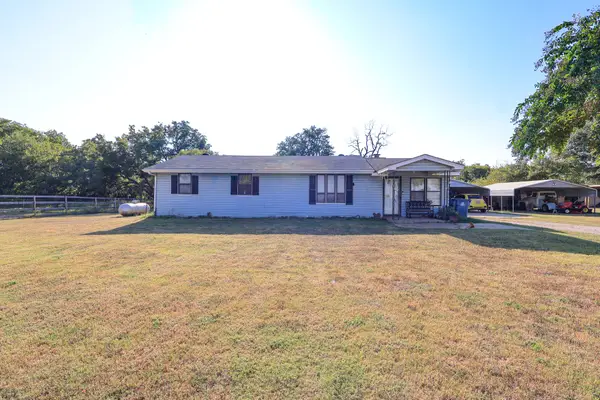 $320,000Active3 beds 1 baths1,224 sq. ft.
$320,000Active3 beds 1 baths1,224 sq. ft.108 Fir Street, Keene, TX 76059
MLS# 21071793Listed by: LPT REALTY, LLC - New
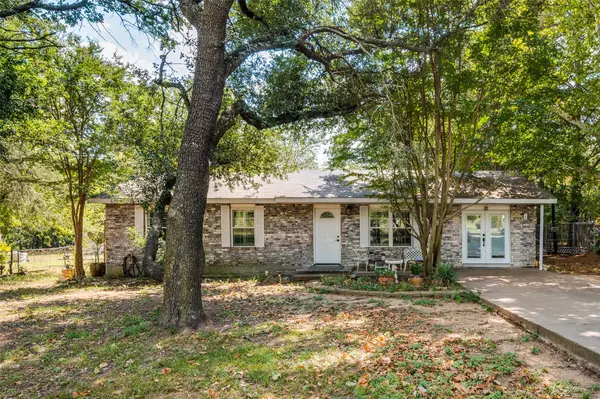 $300,000Active3 beds 2 baths1,275 sq. ft.
$300,000Active3 beds 2 baths1,275 sq. ft.407 E Oakdale Street, Keene, TX 76059
MLS# 21068011Listed by: REAL ESTATE MARKET EXPERTS - New
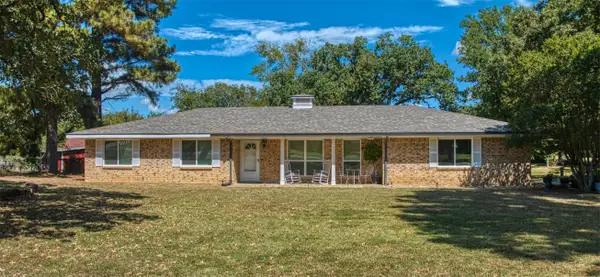 $339,900Active3 beds 2 baths1,499 sq. ft.
$339,900Active3 beds 2 baths1,499 sq. ft.1204 Honeysuckle Drive, Keene, TX 76059
MLS# 21068725Listed by: COMPASS RE TEXAS, LLC. - New
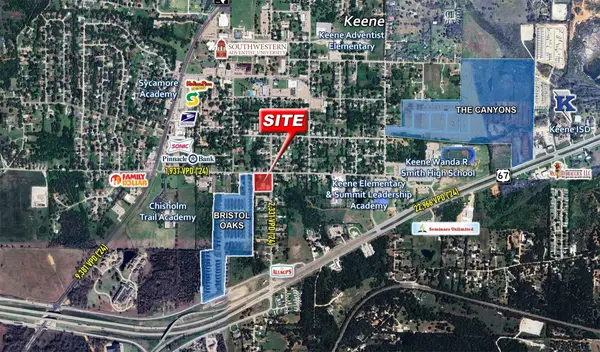 $500,000Active2.03 Acres
$500,000Active2.03 Acres105 W 4th Street, Keene, TX 76059
MLS# 21068698Listed by: AIRSTREAM REALTY LLC 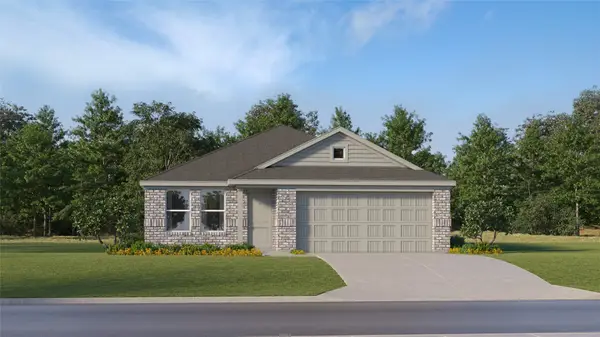 $247,999Active3 beds 2 baths1,522 sq. ft.
$247,999Active3 beds 2 baths1,522 sq. ft.988 Prestonwood Lane, Keene, TX 76059
MLS# 21059618Listed by: TURNER MANGUM,LLC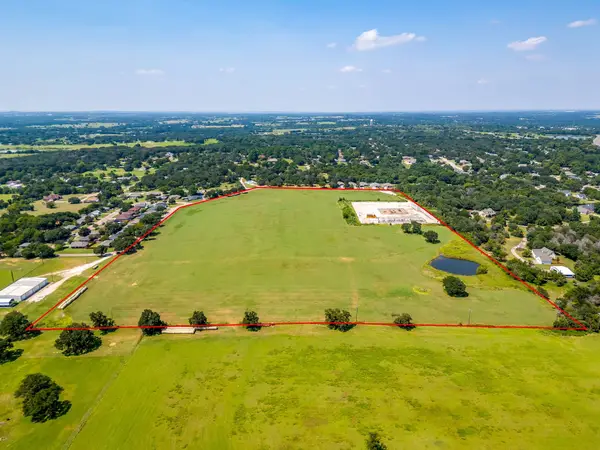 $967,000Active30.19 Acres
$967,000Active30.19 Acres601 Cr-805, Keene, TX 76031
MLS# 21021791Listed by: RE/MAX ASSOCIATES OF ARLINGTON- Open Sun, 1 to 3pm
 $397,000Active4 beds 3 baths2,000 sq. ft.
$397,000Active4 beds 3 baths2,000 sq. ft.2720 Hill Lane, Keene, TX 76031
MLS# 21051926Listed by: KELLER WILLIAMS JOHNSON COUNTY 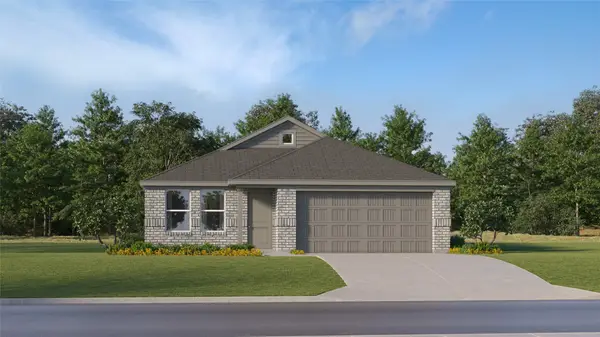 $245,849Pending3 beds 2 baths1,522 sq. ft.
$245,849Pending3 beds 2 baths1,522 sq. ft.1937 Autumn Lane, Keene, TX 76059
MLS# 21049585Listed by: TURNER MANGUM,LLC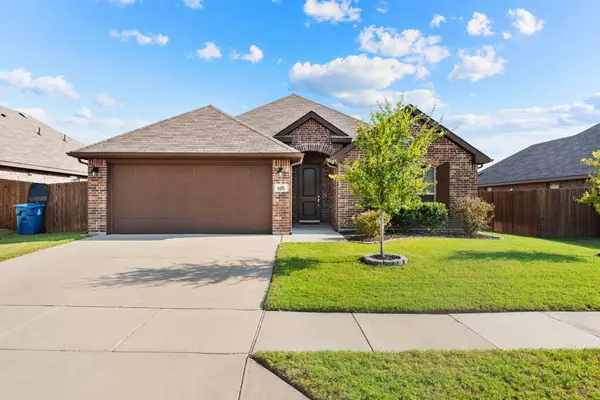 $298,900Active3 beds 2 baths1,724 sq. ft.
$298,900Active3 beds 2 baths1,724 sq. ft.105 Vickie Drive, Keene, TX 76059
MLS# 21043822Listed by: TEXAS LEGACY REALTY
