1101 Verona Way, Keller, TX 76248
Local realty services provided by:Better Homes and Gardens Real Estate Lindsey Realty
Listed by: brian ownby972-523-2940
Office: nb elite realty
MLS#:21053657
Source:GDAR
Price summary
- Price:$779,000
- Price per sq. ft.:$204.52
- Monthly HOA dues:$50
About this home
Charming two-story custom home with lots of extra detail and a cozy cottage feel in Bella Vista. 3,809 sq. ft., 4 Bedrooms, 3.5 Baths. Downstairs remodeled with new flooring, high end quartz countertops, top quality sinks and faucets, kitchen backsplash, new master shower and faucet, freestanding master tub and faucet, and brand new GE Cafe White appliances. Viking gas cooktop. Study has hardwood floor and French doors. Wrought iron front door and stairway railing. Gas log fireplace. 10 foot ceilings, 8 foot interior doors, and arched entryways. Plantation shutters. Great storage space including walk-in closets and large pantry. Low maintenance corner lot. Flagstone patio. Conveniently located to numerous businesses, stores, and restaurants. Less than one mile from popular Bear Creek Park, the Keller Pointe, dog park, and Keller City Hall. In highly sought after Keller school district. This open concept gem surrounded by trees is well maintained and ready for move in.
Contact an agent
Home facts
- Year built:2006
- Listing ID #:21053657
- Added:158 day(s) ago
- Updated:February 14, 2026 at 12:36 PM
Rooms and interior
- Bedrooms:4
- Total bathrooms:4
- Full bathrooms:3
- Half bathrooms:1
- Living area:3,809 sq. ft.
Heating and cooling
- Cooling:Central Air, Electric
- Heating:Central, Natural Gas
Structure and exterior
- Roof:Composition
- Year built:2006
- Building area:3,809 sq. ft.
- Lot area:0.22 Acres
Schools
- High school:Keller
- Middle school:Indian Springs
- Elementary school:Willislane
Finances and disclosures
- Price:$779,000
- Price per sq. ft.:$204.52
- Tax amount:$12,279
New listings near 1101 Verona Way
- New
 $615,000Active3 beds 2 baths2,324 sq. ft.
$615,000Active3 beds 2 baths2,324 sq. ft.1120 Oak Bend Lane, Keller, TX 76248
MLS# 21179322Listed by: ELITE REAL ESTATE TEXAS - Open Sun, 2 to 4pmNew
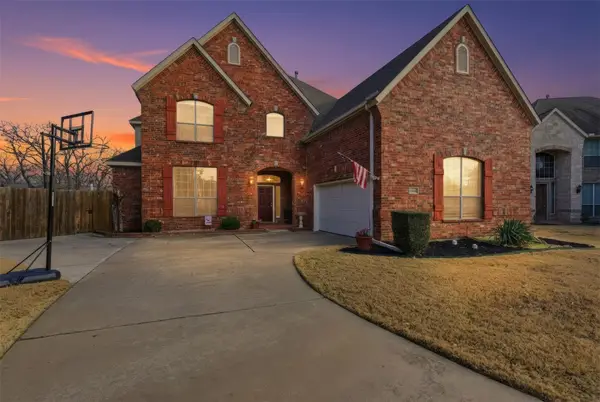 $660,000Active5 beds 4 baths3,695 sq. ft.
$660,000Active5 beds 4 baths3,695 sq. ft.1233 Templemore Drive, Keller, TX 76248
MLS# 21169003Listed by: EXP REALTY LLC - Open Sun, 2 to 4pmNew
 $925,000Active4 beds 4 baths3,715 sq. ft.
$925,000Active4 beds 4 baths3,715 sq. ft.807 Veiled Court, Keller, TX 76248
MLS# 21171735Listed by: EBBY HALLIDAY, REALTORS - New
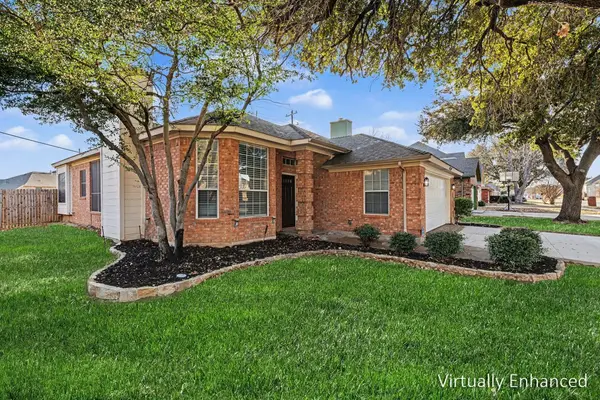 $305,000Active3 beds 2 baths1,440 sq. ft.
$305,000Active3 beds 2 baths1,440 sq. ft.450 Alta Ridge Drive, Keller, TX 76248
MLS# 21179612Listed by: WM REALTY TX LLC - Open Sun, 1 to 3pmNew
 $549,000Active4 beds 3 baths2,202 sq. ft.
$549,000Active4 beds 3 baths2,202 sq. ft.510 Springbranch Drive, Keller, TX 76248
MLS# 21130765Listed by: THE WALL TEAM REALTY ASSOC - New
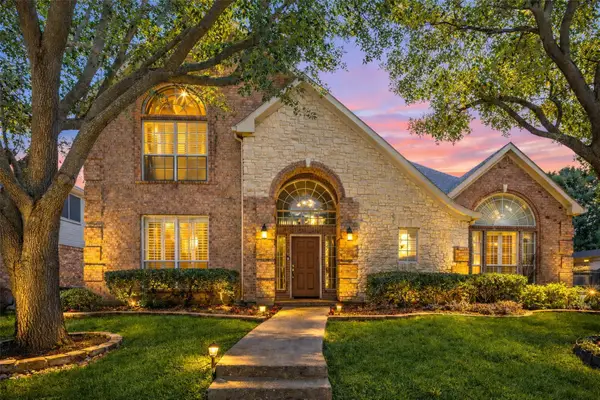 $569,000Active5 beds 4 baths3,581 sq. ft.
$569,000Active5 beds 4 baths3,581 sq. ft.720 Muirfield Road, Keller, TX 76248
MLS# 21176400Listed by: BRIGGS FREEMAN SOTHEBY'S INT'L - New
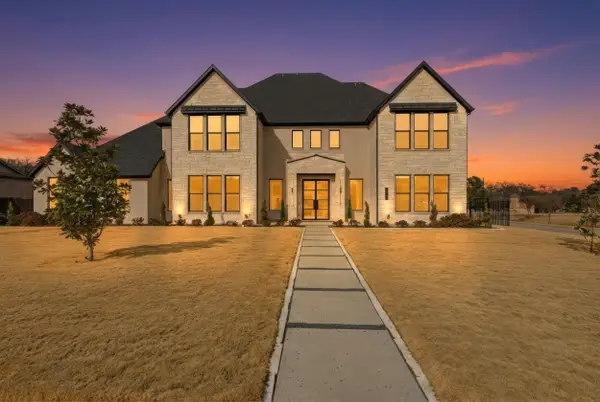 $1,695,000Active5 beds 7 baths4,783 sq. ft.
$1,695,000Active5 beds 7 baths4,783 sq. ft.1423 Hawthorne Lane, Keller, TX 76262
MLS# 21176437Listed by: BRIGGS FREEMAN SOTHEBYS INTL - New
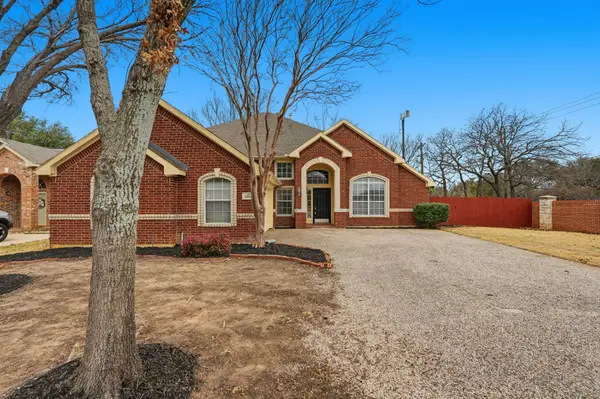 $490,000Active3 beds 3 baths3,027 sq. ft.
$490,000Active3 beds 3 baths3,027 sq. ft.1304 Carriage Lane, Keller, TX 76248
MLS# 21176657Listed by: MAINSTAY BROKERAGE LLC - New
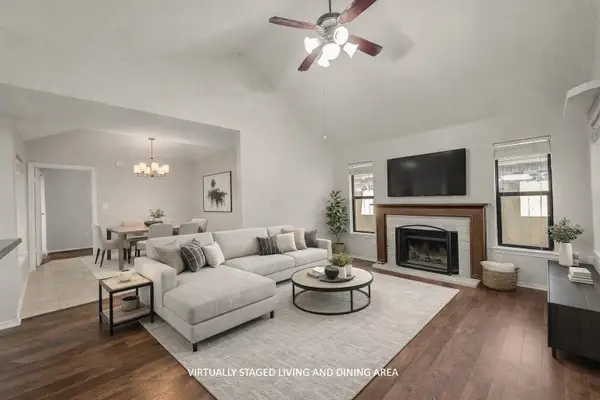 $274,900Active3 beds 2 baths1,044 sq. ft.
$274,900Active3 beds 2 baths1,044 sq. ft.222 Rodeo Drive, Keller, TX 76248
MLS# 21176848Listed by: JPAR NORTH CENTRAL METRO 2 - Open Sun, 3 to 5pmNew
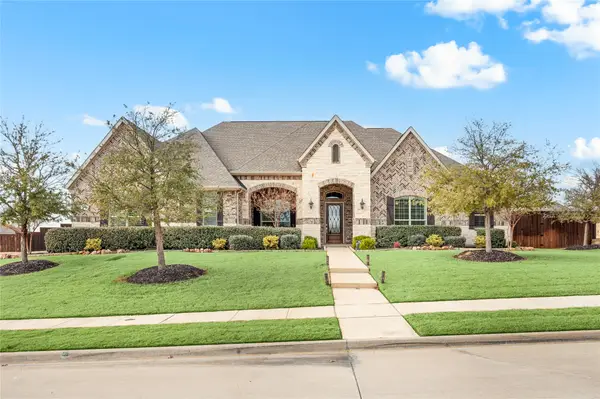 $1,229,000Active4 beds 4 baths3,798 sq. ft.
$1,229,000Active4 beds 4 baths3,798 sq. ft.816 Gallant Fox Trail, Keller, TX 76248
MLS# 21173846Listed by: EBBY HALLIDAY, REALTORS

