1141 Templemore Drive, Keller, TX 76248
Local realty services provided by:Better Homes and Gardens Real Estate Lindsey Realty
1141 Templemore Drive,Keller, TX 76248
$549,000
- 4 Beds
- 3 Baths
- 2,921 sq. ft.
- Single family
- Active
Listed by: shea reeves817-354-7653
Office: century 21 mike bowman, inc.
MLS#:20840011
Source:GDAR
Price summary
- Price:$549,000
- Price per sq. ft.:$187.95
- Monthly HOA dues:$50
About this home
This is a 4 bedroom home with a 5th bonus room. It's priced well below market, includes all 4 bedrooms down with a split arrangement and it's versatile in regards to what you need. The appliances have been replaced, the HVAC systems have been replaced, the roof has been replaced, light switches have been replaced, many light fixtures have been updated, both water-heaters have been replaced, a new durable deck and misting system has been installed. The backyard is visible from the kitchen, 2 dining areas & front living. The condition of the home is beyond excellent. The kitchen arrangement is awesome. The backyard is low maintenance & enough for kids to have room to roam. This home will accommodate a multi-gen living arrangement, you can set up a media room upstairs, you can set up your office downstairs or arrange a stacked living room with home office that is private if your a remote or hybrid employee. The home includes 2 ac units, one is designated upstairs. You could also add a door upstairs easily & enjoy a single story home with an upstairs flex space or exercise room. Parking expansion option as well. Incredible deal priced below market value!!
Contact an agent
Home facts
- Year built:2004
- Listing ID #:20840011
- Added:131 day(s) ago
- Updated:November 26, 2025 at 12:44 PM
Rooms and interior
- Bedrooms:4
- Total bathrooms:3
- Full bathrooms:3
- Living area:2,921 sq. ft.
Heating and cooling
- Cooling:Ceiling Fans, Central Air, Electric
- Heating:Natural Gas
Structure and exterior
- Roof:Composition
- Year built:2004
- Building area:2,921 sq. ft.
- Lot area:0.22 Acres
Schools
- High school:Keller
- Middle school:Indian Springs
- Elementary school:Willislane
Finances and disclosures
- Price:$549,000
- Price per sq. ft.:$187.95
New listings near 1141 Templemore Drive
- New
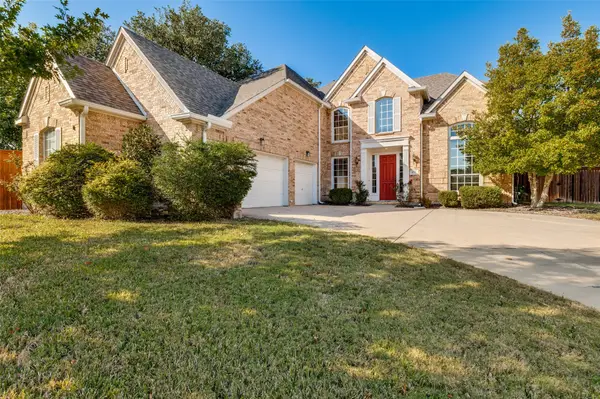 $725,000Active4 beds 4 baths3,433 sq. ft.
$725,000Active4 beds 4 baths3,433 sq. ft.602 Signet Court, Keller, TX 76248
MLS# 21118898Listed by: UNITED REAL ESTATE - New
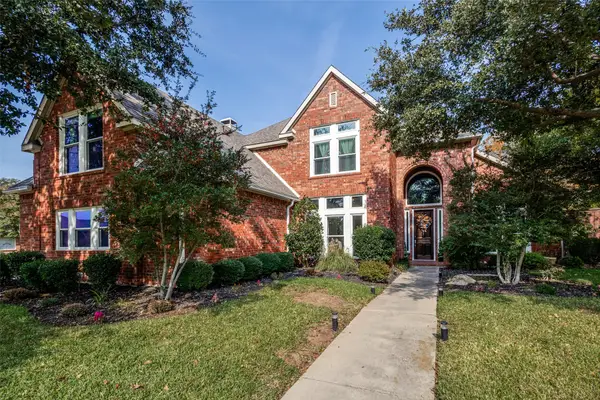 $975,000Active4 beds 4 baths4,075 sq. ft.
$975,000Active4 beds 4 baths4,075 sq. ft.863 Celeste Lane, Keller, TX 76248
MLS# 21117260Listed by: COMPASS RE TEXAS, LLC - New
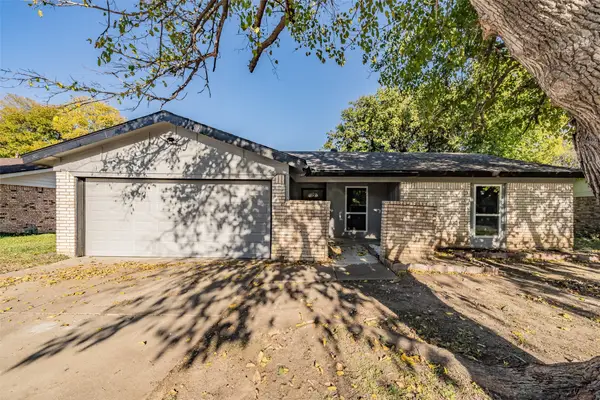 $360,000Active4 beds 2 baths1,428 sq. ft.
$360,000Active4 beds 2 baths1,428 sq. ft.412 Bart Street, Keller, TX 76248
MLS# 21118338Listed by: CREEKVIEW REALTY - New
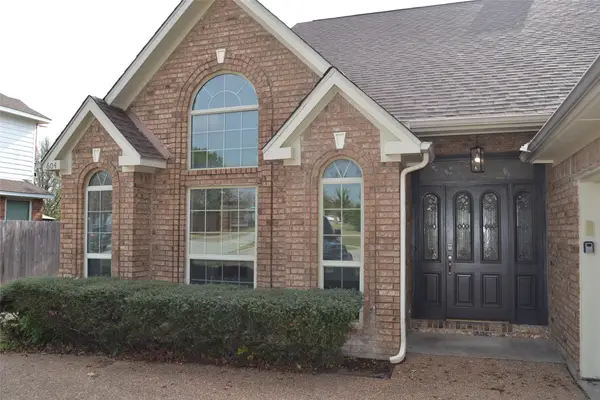 $485,000Active4 beds 3 baths2,559 sq. ft.
$485,000Active4 beds 3 baths2,559 sq. ft.604 San Clemente Drive, Keller, TX 76248
MLS# 21117635Listed by: TEXAS PRIME REALTY GROUP - New
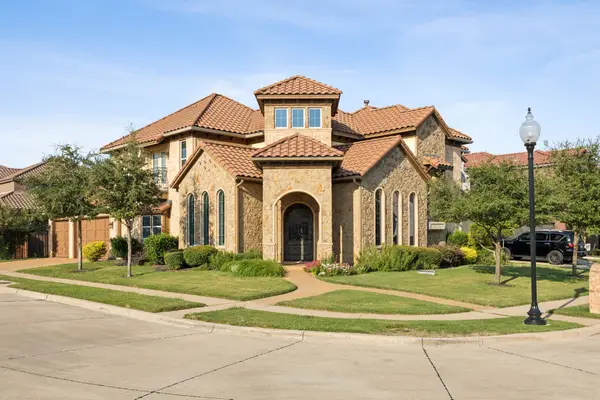 $828,000Active4 beds 5 baths3,904 sq. ft.
$828,000Active4 beds 5 baths3,904 sq. ft.1725 Adalina Drive, Keller, TX 76248
MLS# 21117565Listed by: BERKSHIRE HATHAWAYHS PENFED TX - New
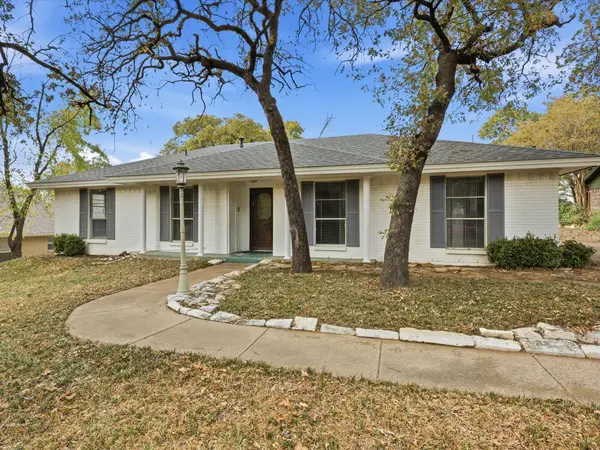 $400,000Active3 beds 2 baths1,522 sq. ft.
$400,000Active3 beds 2 baths1,522 sq. ft.1137 Melissa Drive, Keller, TX 76262
MLS# 21115481Listed by: COMPASS RE TEXAS, LLC - New
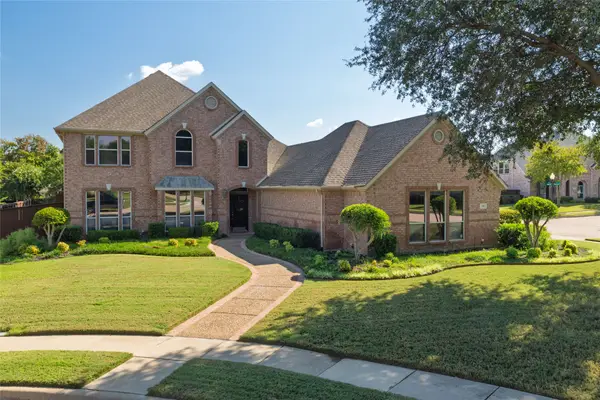 $805,000Active4 beds 3 baths3,132 sq. ft.
$805,000Active4 beds 3 baths3,132 sq. ft.715 Misty Court, Keller, TX 76248
MLS# 21115399Listed by: KELLER WILLIAMS REALTY - New
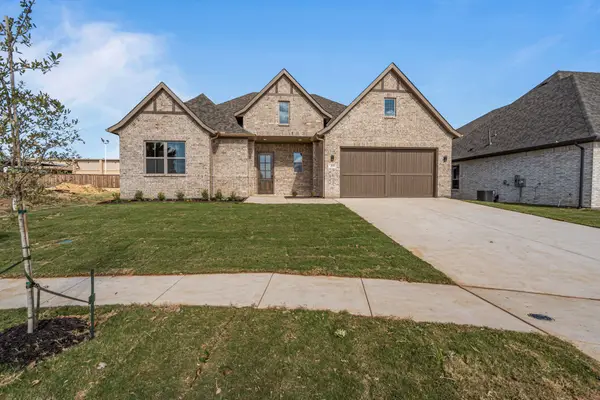 $789,900Active4 beds 3 baths2,590 sq. ft.
$789,900Active4 beds 3 baths2,590 sq. ft.205 Cresta Circle, Keller, TX 76248
MLS# 21113889Listed by: EXP REALTY LLC - New
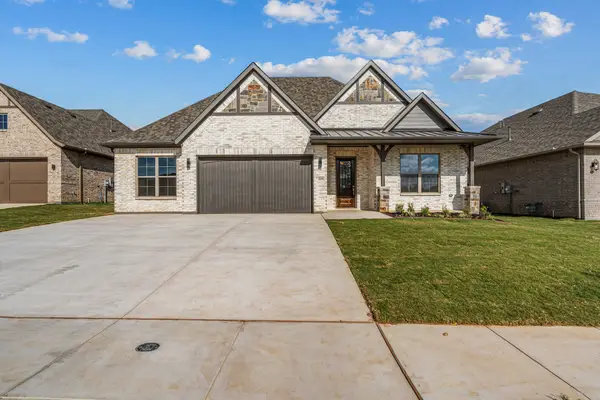 $789,900Active3 beds 4 baths2,611 sq. ft.
$789,900Active3 beds 4 baths2,611 sq. ft.209 Cresta Circle, Keller, TX 76248
MLS# 21113895Listed by: EXP REALTY LLC - New
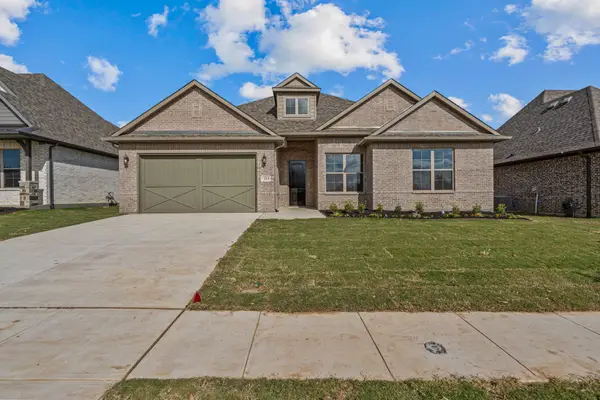 $789,900Active3 beds 3 baths2,817 sq. ft.
$789,900Active3 beds 3 baths2,817 sq. ft.213 Cresta Circle, Keller, TX 76248
MLS# 21113907Listed by: EXP REALTY LLC
