1408 Briar Meadow Drive, Keller, TX 76248
Local realty services provided by:Better Homes and Gardens Real Estate Senter, REALTORS(R)
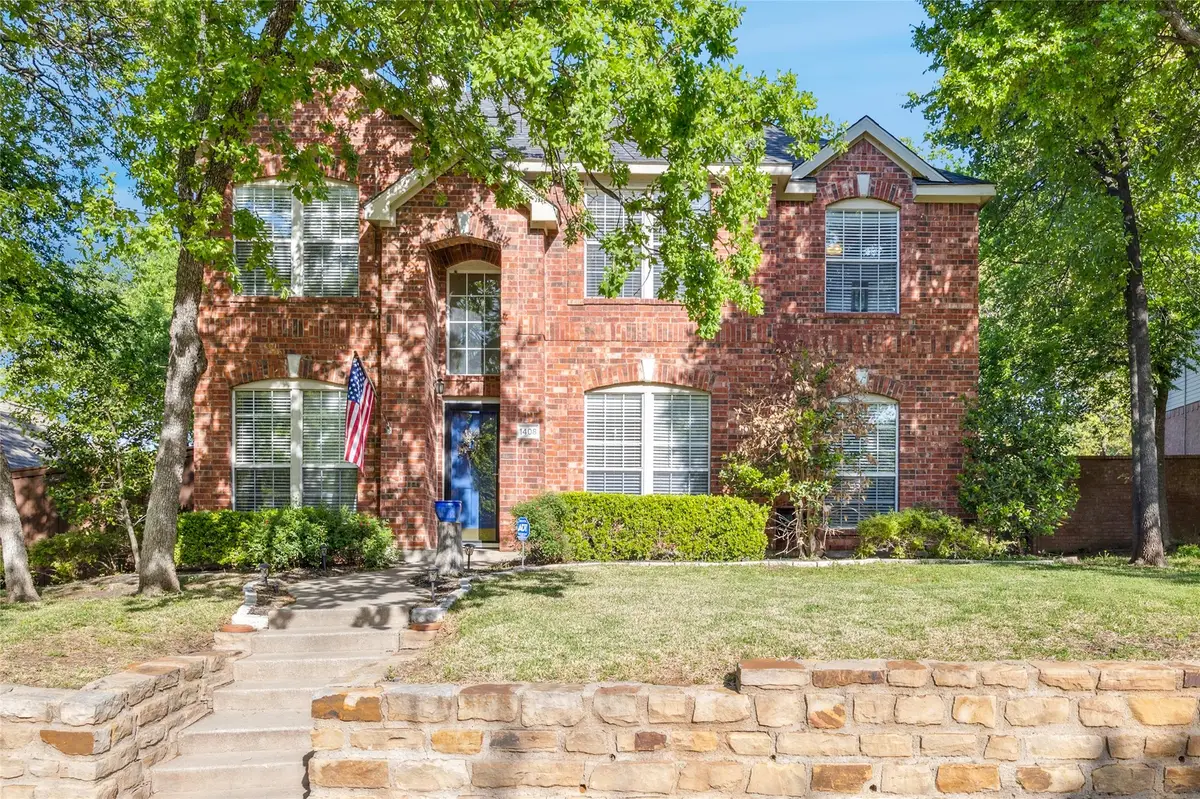
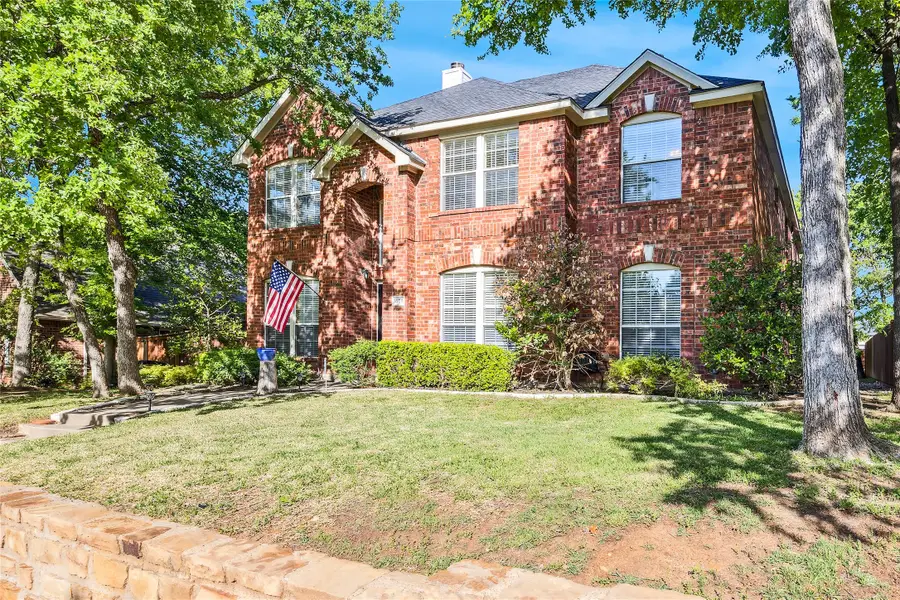
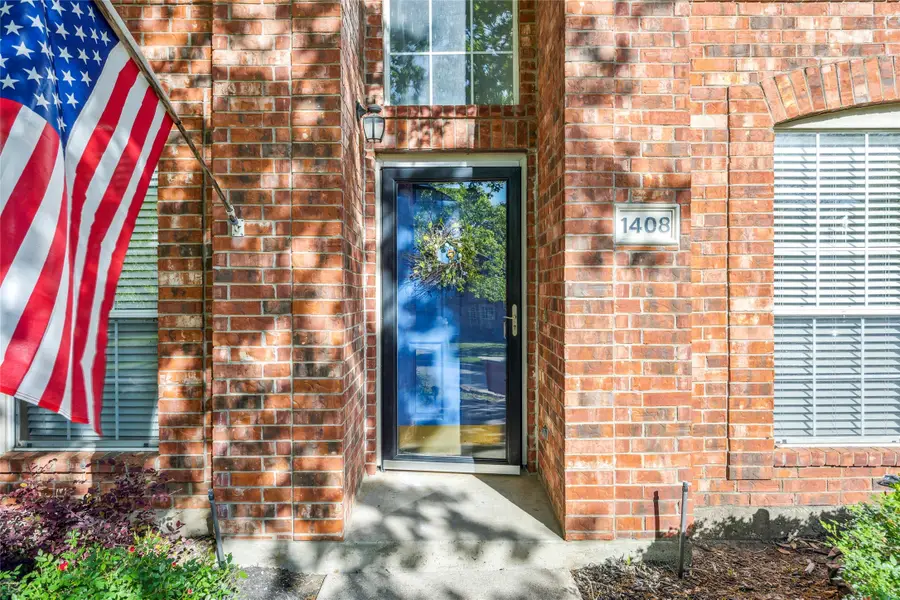
Listed by:michael horton817-806-4100
Office:bhhs premier properties
MLS#:20898430
Source:GDAR
Price summary
- Price:$575,000
- Price per sq. ft.:$203.25
- Monthly HOA dues:$41.5
About this home
Welcome to this beautifully maintained two-story brick home located in the top-rated Keller ISD. This move-in-ready home features fresh paint throughout and offers a spacious open-concept design ideal for both everyday living and entertaining.
The main living area boasts a large kitchen with a peninsula and bar seating that flows seamlessly into the family room, which includes a gas, wood burning fireplace with views of the pool, spa and the beautiful cedar pergola covered patio perfect for outdoor gatherings.
This home offers four bedrooms, two and a half baths, private office, multiple sitting areas.
The expansive two level primary suite includes a second gas, wood burning fireplace, ideal for chilly winter evenings.
Upstairs you will find a media, game room already containing a billiard table and accessories.
Smart home features include heated pool and spa controlled by Pentair mobile app and the lawn irrigation system is controlled by the Rachio app, which adjusts watering based on current climate.
Beautiful mature trees adorn the front and back yards, providing shade and enhancing curb appeal.
Recent price reduction for motivated sale-do not miss this incredible opportunity for you and your family!
Contact an agent
Home facts
- Year built:1998
- Listing Id #:20898430
- Added:125 day(s) ago
- Updated:August 11, 2025 at 03:13 PM
Rooms and interior
- Bedrooms:4
- Total bathrooms:3
- Full bathrooms:2
- Half bathrooms:1
- Living area:2,829 sq. ft.
Heating and cooling
- Cooling:Ceiling Fans, Central Air, Electric
- Heating:Central, Natural Gas
Structure and exterior
- Roof:Composition
- Year built:1998
- Building area:2,829 sq. ft.
- Lot area:0.19 Acres
Schools
- High school:Keller
- Middle school:Indian Springs
- Elementary school:Shadygrove
Finances and disclosures
- Price:$575,000
- Price per sq. ft.:$203.25
- Tax amount:$9,446
New listings near 1408 Briar Meadow Drive
- New
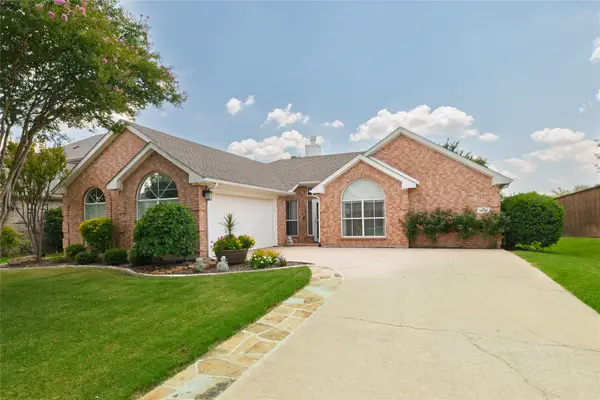 $479,000Active3 beds 2 baths2,152 sq. ft.
$479,000Active3 beds 2 baths2,152 sq. ft.1482 Sycamore Drive, Keller, TX 76248
MLS# 21030671Listed by: EBBY HALLIDAY, REALTORS - New
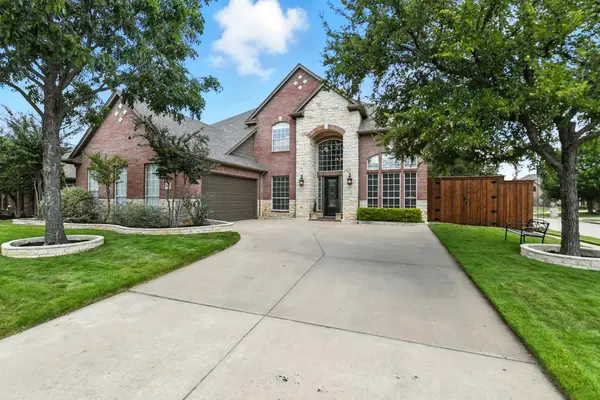 $715,000Active5 beds 3 baths3,419 sq. ft.
$715,000Active5 beds 3 baths3,419 sq. ft.805 Renaissance Court, Keller, TX 76248
MLS# 21023129Listed by: JPAR GRAPEVINE EAST - New
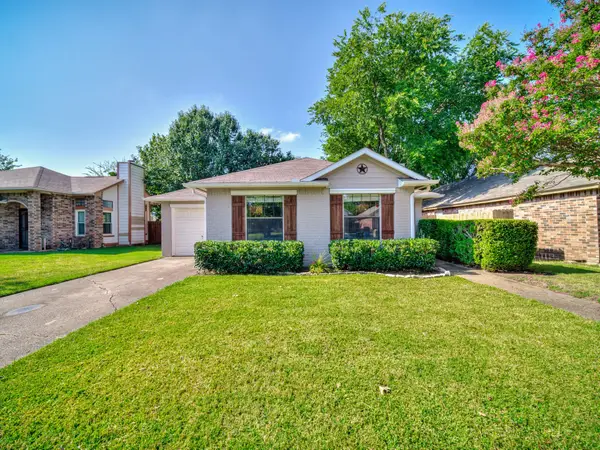 $285,000Active3 beds 2 baths1,044 sq. ft.
$285,000Active3 beds 2 baths1,044 sq. ft.222 Rodeo Drive, Keller, TX 76248
MLS# 21027471Listed by: JPAR GRAPEVINE WEST - New
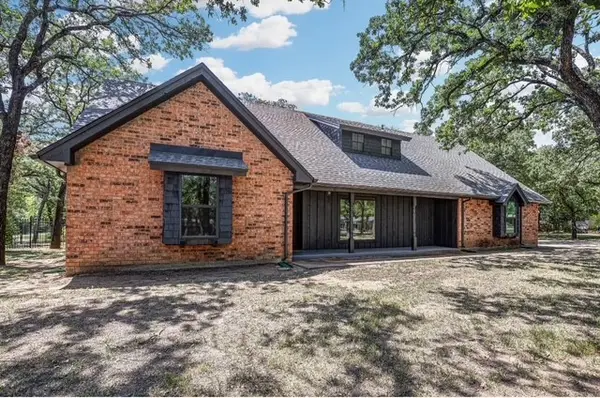 $825,000Active4 beds 3 baths2,748 sq. ft.
$825,000Active4 beds 3 baths2,748 sq. ft.1216 Shady Lane N, Keller, TX 76248
MLS# 21026641Listed by: YORK & YORK, INC. - Open Sat, 1am to 4pmNew
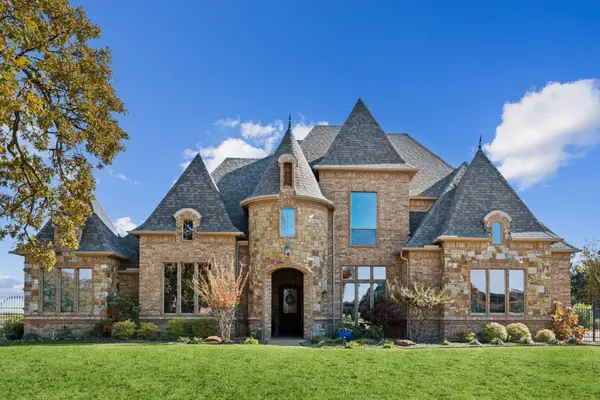 $1,749,000Active5 beds 5 baths5,464 sq. ft.
$1,749,000Active5 beds 5 baths5,464 sq. ft.1608 Overlook Terrace, Keller, TX 76262
MLS# 21026326Listed by: CENTURY 21 MIKE BOWMAN, INC. - New
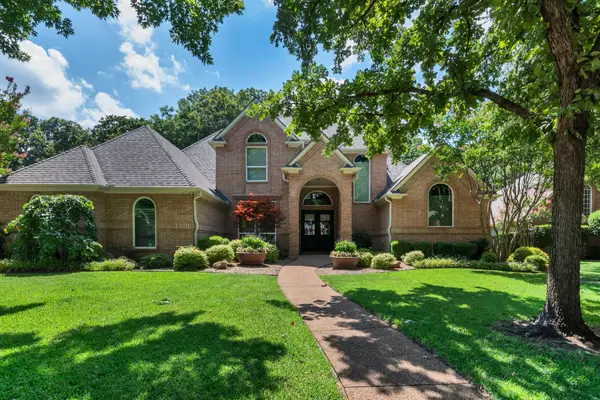 $875,000Active4 beds 4 baths3,789 sq. ft.
$875,000Active4 beds 4 baths3,789 sq. ft.776 Windemere Way, Keller, TX 76248
MLS# 21006078Listed by: KRAATZ REALTY LLC - New
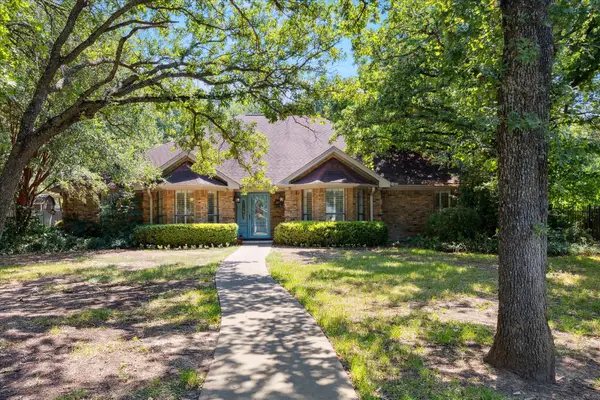 $689,900Active4 beds 4 baths2,660 sq. ft.
$689,900Active4 beds 4 baths2,660 sq. ft.448 Moonlight Lane, Keller, TX 76248
MLS# 21006347Listed by: ELITE TEXAS PROPERTIES - New
 $825,000Active4 beds 4 baths4,099 sq. ft.
$825,000Active4 beds 4 baths4,099 sq. ft.1624 Branchview Court, Keller, TX 76248
MLS# 21014449Listed by: EBBY HALLIDAY, REALTORS - New
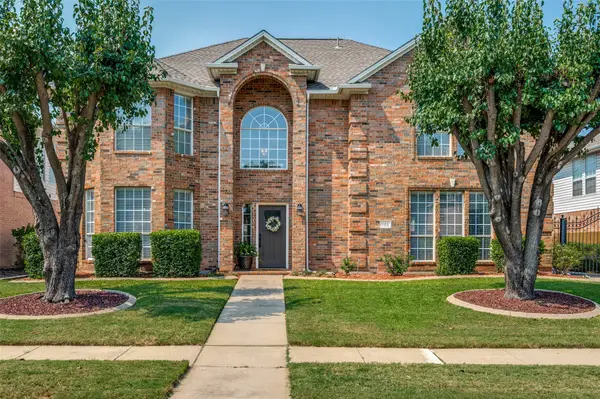 $715,000Active4 beds 4 baths3,535 sq. ft.
$715,000Active4 beds 4 baths3,535 sq. ft.1705 Heritage Court, Keller, TX 76248
MLS# 20998919Listed by: COMPASS RE TEXAS, LLC - New
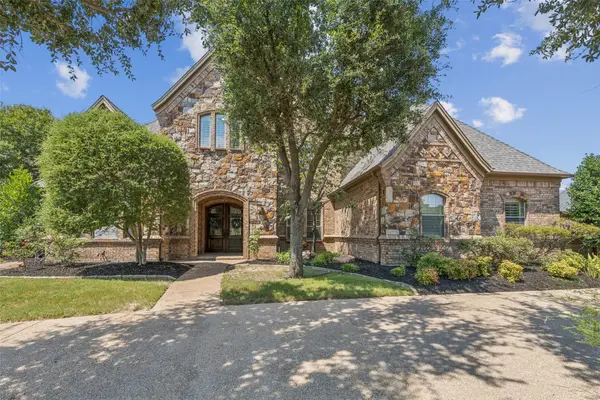 $1,489,000Active5 beds 5 baths5,006 sq. ft.
$1,489,000Active5 beds 5 baths5,006 sq. ft.2405 Fernwood Drive, Keller, TX 76262
MLS# 21019499Listed by: EBBY HALLIDAY, REALTORS
