1501 Cat Mountain Trail, Keller, TX 76248
Local realty services provided by:Better Homes and Gardens Real Estate Lindsey Realty
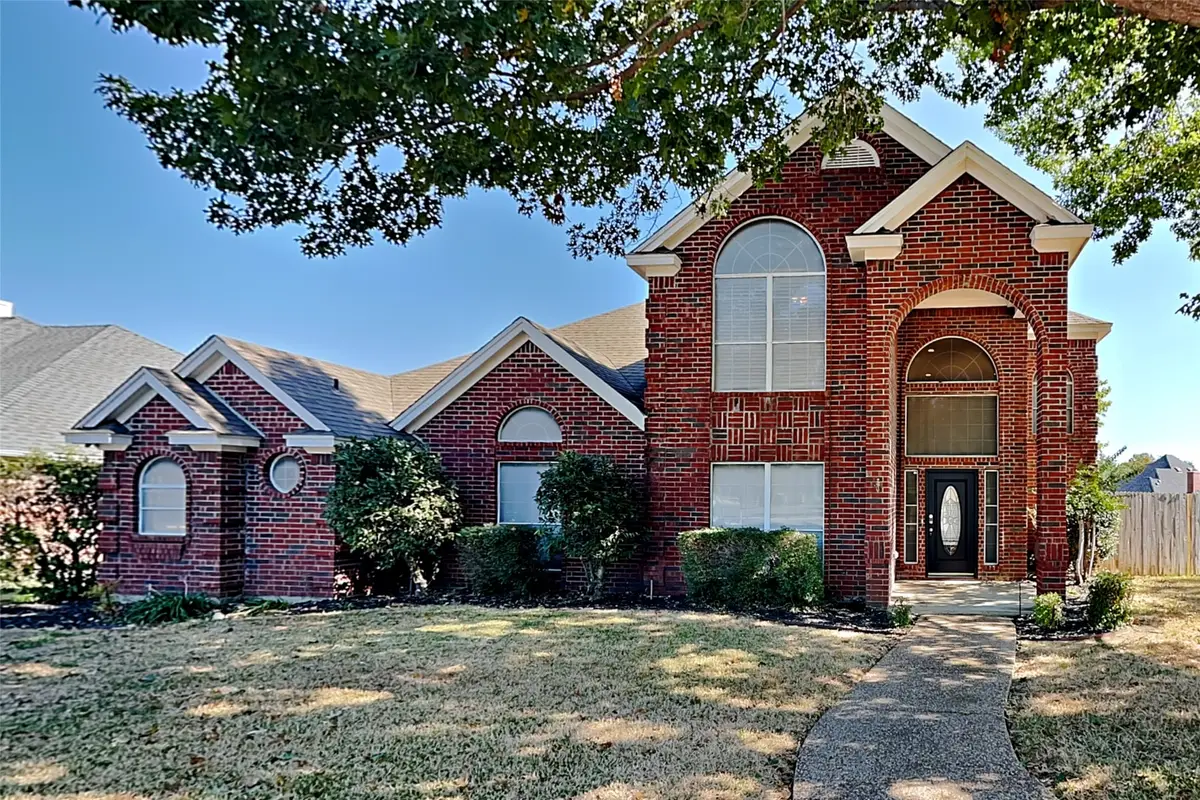


Listed by:erica guest
Office:wm realty tx llc.
MLS#:20771378
Source:GDAR
Price summary
- Price:$400,000
- Price per sq. ft.:$201.21
- Monthly HOA dues:$10
About this home
Have you been looking for a hidden gem that is full of potential in the desirable Highland Oaks neighborhood in Keller? Search no more, welcome to 1501 Cat Mountain Trail situated in an established, shaded neighborhood, this two-story brick home offers 3 bedrooms, with the primary bedroom being downstairs, 2.5 bathrooms and a 2.5 car garage. As you walk in you come into the living room with high ceiling and a large windowed wall and the fireplace on the other wall. The living room opens to the eat-in kitchen that features white cabinetry, granite counter tops and a breakfast area. The separate dining area is by the front entrance that may easily be converted into an office or study room. Downstairs, the primary bedroom awaits with an en-suite bath, complete with separate shower, garden tub. Upstairs, two additional bedrooms and a loft provide ample space for family or guests. This home offers the opportunity to own a home in the Highland Oaks in Keller and it's just like a blank canvas ready for your creativity to update this home to your taste. Don't miss out! Priced to sell.
Contact an agent
Home facts
- Year built:1992
- Listing Id #:20771378
- Added:281 day(s) ago
- Updated:August 09, 2025 at 07:12 AM
Rooms and interior
- Bedrooms:3
- Total bathrooms:3
- Full bathrooms:2
- Half bathrooms:1
- Living area:1,988 sq. ft.
Heating and cooling
- Cooling:Central Air
- Heating:Central
Structure and exterior
- Roof:Composition
- Year built:1992
- Building area:1,988 sq. ft.
- Lot area:0.15 Acres
Schools
- High school:Keller
- Middle school:Indian Springs
- Elementary school:Shadygrove
Finances and disclosures
- Price:$400,000
- Price per sq. ft.:$201.21
- Tax amount:$10,280
New listings near 1501 Cat Mountain Trail
- New
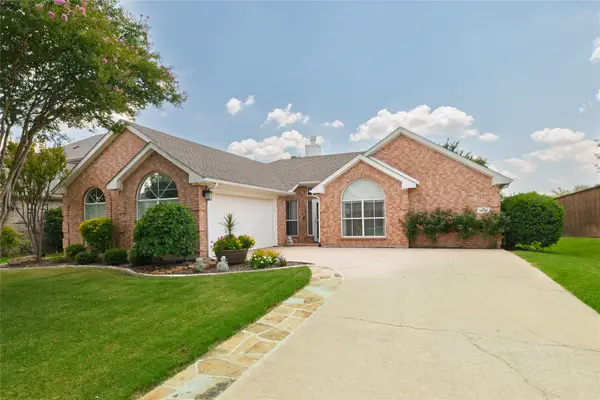 $479,000Active3 beds 2 baths2,152 sq. ft.
$479,000Active3 beds 2 baths2,152 sq. ft.1482 Sycamore Drive, Keller, TX 76248
MLS# 21030671Listed by: EBBY HALLIDAY, REALTORS - New
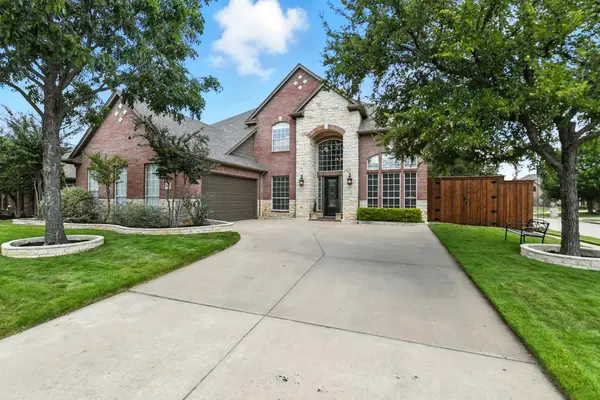 $715,000Active5 beds 3 baths3,419 sq. ft.
$715,000Active5 beds 3 baths3,419 sq. ft.805 Renaissance Court, Keller, TX 76248
MLS# 21023129Listed by: JPAR GRAPEVINE EAST - New
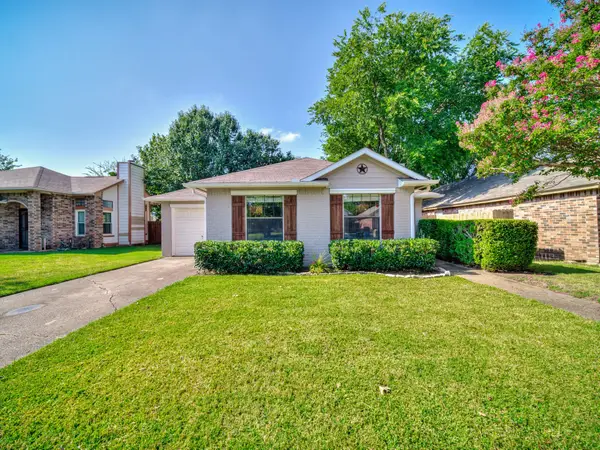 $285,000Active3 beds 2 baths1,044 sq. ft.
$285,000Active3 beds 2 baths1,044 sq. ft.222 Rodeo Drive, Keller, TX 76248
MLS# 21027471Listed by: JPAR GRAPEVINE WEST - New
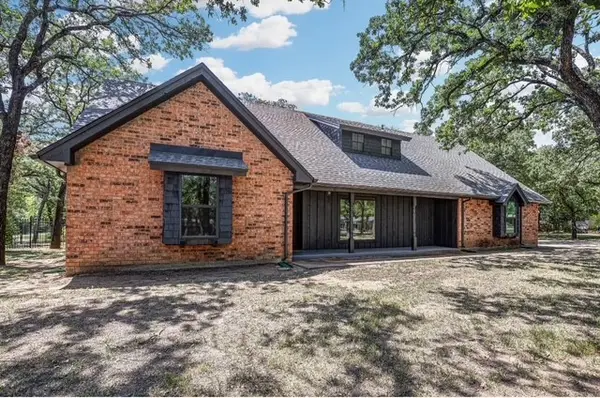 $825,000Active4 beds 3 baths2,748 sq. ft.
$825,000Active4 beds 3 baths2,748 sq. ft.1216 Shady Lane N, Keller, TX 76248
MLS# 21026641Listed by: YORK & YORK, INC. - Open Sat, 1am to 4pmNew
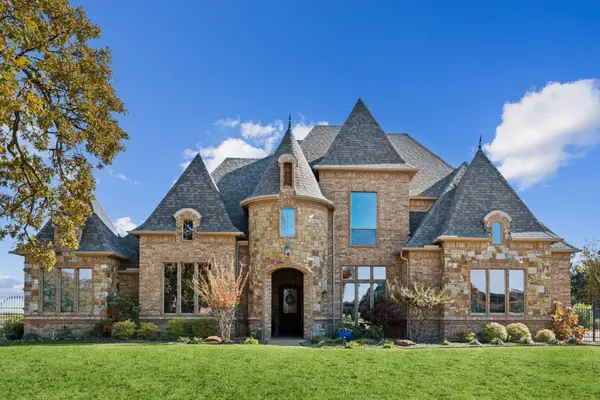 $1,749,000Active5 beds 5 baths5,464 sq. ft.
$1,749,000Active5 beds 5 baths5,464 sq. ft.1608 Overlook Terrace, Keller, TX 76262
MLS# 21026326Listed by: CENTURY 21 MIKE BOWMAN, INC. - New
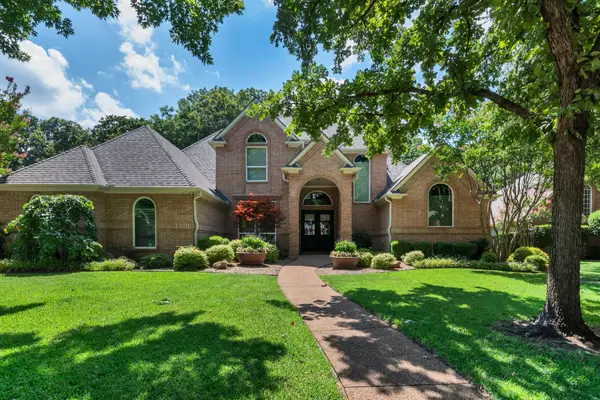 $875,000Active4 beds 4 baths3,789 sq. ft.
$875,000Active4 beds 4 baths3,789 sq. ft.776 Windemere Way, Keller, TX 76248
MLS# 21006078Listed by: KRAATZ REALTY LLC - New
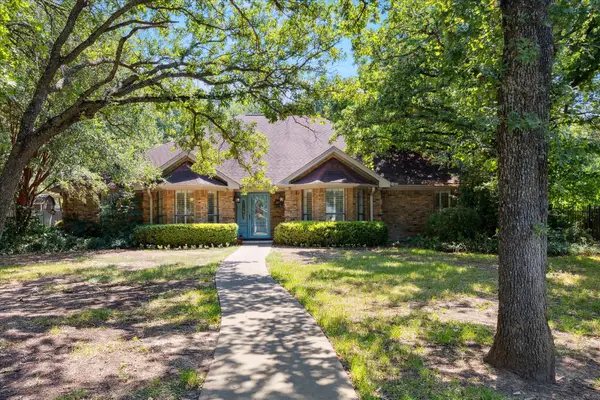 $689,900Active4 beds 4 baths2,660 sq. ft.
$689,900Active4 beds 4 baths2,660 sq. ft.448 Moonlight Lane, Keller, TX 76248
MLS# 21006347Listed by: ELITE TEXAS PROPERTIES - New
 $825,000Active4 beds 4 baths4,099 sq. ft.
$825,000Active4 beds 4 baths4,099 sq. ft.1624 Branchview Court, Keller, TX 76248
MLS# 21014449Listed by: EBBY HALLIDAY, REALTORS - New
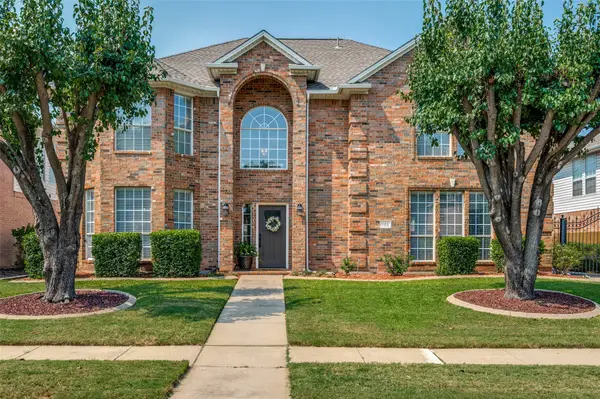 $715,000Active4 beds 4 baths3,535 sq. ft.
$715,000Active4 beds 4 baths3,535 sq. ft.1705 Heritage Court, Keller, TX 76248
MLS# 20998919Listed by: COMPASS RE TEXAS, LLC - New
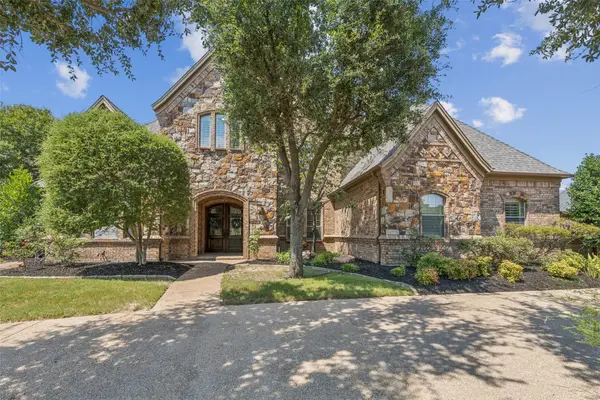 $1,489,000Active5 beds 5 baths5,006 sq. ft.
$1,489,000Active5 beds 5 baths5,006 sq. ft.2405 Fernwood Drive, Keller, TX 76262
MLS# 21019499Listed by: EBBY HALLIDAY, REALTORS
