1532 Edinburgh Lane, Keller, TX 76248
Local realty services provided by:Better Homes and Gardens Real Estate The Bell Group
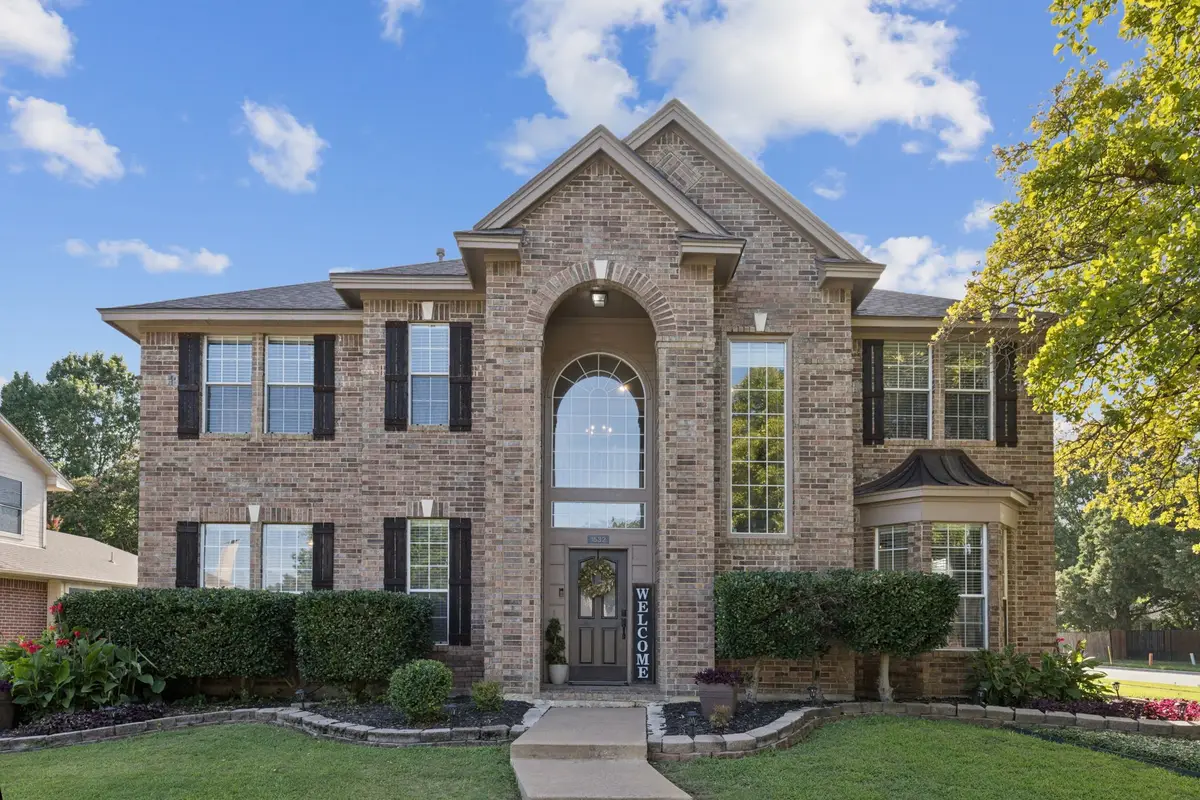
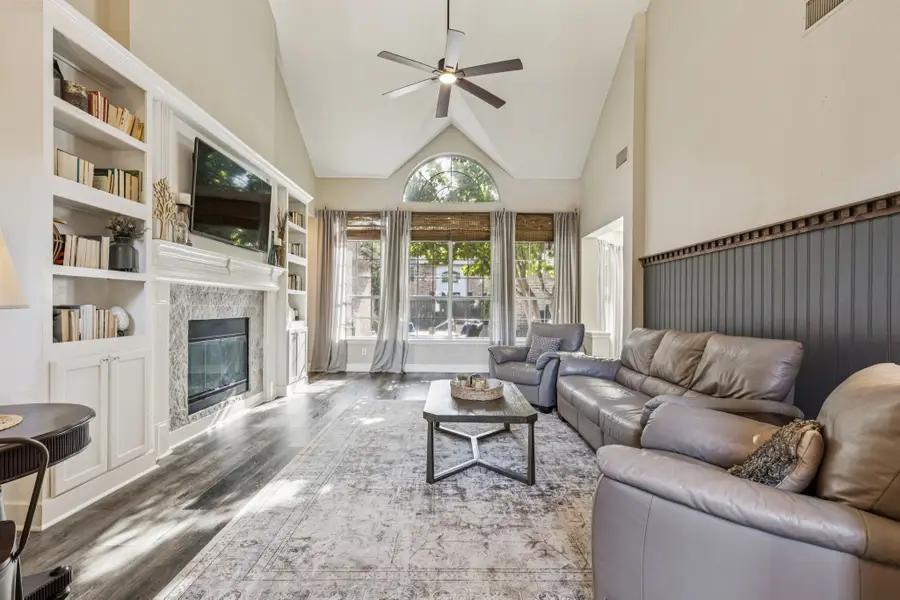
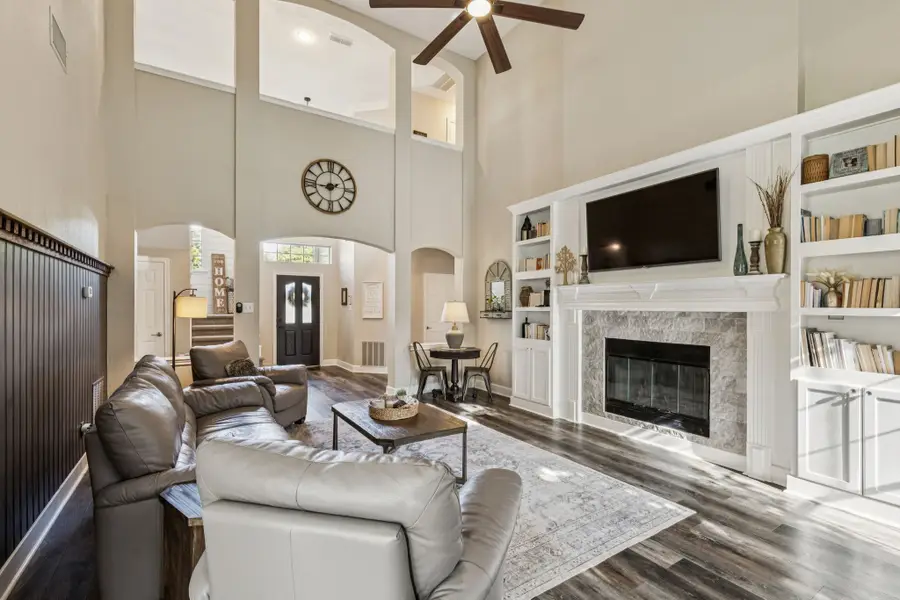
Listed by:kathy fuller214-601-9275,214-601-9275
Office:fathom realty llc.
MLS#:21000908
Source:GDAR
Price summary
- Price:$595,000
- Price per sq. ft.:$212.42
- Monthly HOA dues:$25
About this home
Beautifully updated two-story home in established Heatherwood Estates with a backyard oasis and rare 3-car detached garage. Zoned for the highly-acclaimed Keller High School offering excellent education options as well as close proximity to shopping and restaurants. The well-designed layout includes the primary bedroom and one additional bedroom and full bath on the main floor, as well as a large space for a home office or formal dining room. The living room is huge with a wall of windows looking out to the pool as well as beautiful custom cabinetry accentuating the fire place. The chef's kitchen boasts ample cabinetry, expansive countertops, a large pantry, and a new electric cooktop and new combination convection microwave oven. Upstairs, you'll find a game room and two additional bedrooms that share a Jack and Jill bath. The backyard is a true retreat with a pool large enough to swim laps, a spa, a large covered patio and an additional sitting area under a big shade tree. Recent updates include luxury waterproof vinyl floors downstairs, updated primary and Jack & Jill showers, updated pool tile, new fencing with a double gate and new exterior paint. In the detached three-car garage, a compressed air line and high-powered shop light were installed along with added shelving and cabinets. A barn door was installed to separate the two-car garage from the third garage.
Contact an agent
Home facts
- Year built:1991
- Listing Id #:21000908
- Added:32 day(s) ago
- Updated:August 20, 2025 at 07:09 AM
Rooms and interior
- Bedrooms:4
- Total bathrooms:3
- Full bathrooms:3
- Living area:2,801 sq. ft.
Heating and cooling
- Cooling:Central Air, Electric
- Heating:Central, Natural Gas
Structure and exterior
- Roof:Composition
- Year built:1991
- Building area:2,801 sq. ft.
- Lot area:0.26 Acres
Schools
- High school:Keller
- Middle school:Indian Springs
- Elementary school:Willislane
Finances and disclosures
- Price:$595,000
- Price per sq. ft.:$212.42
- Tax amount:$9,345
New listings near 1532 Edinburgh Lane
- New
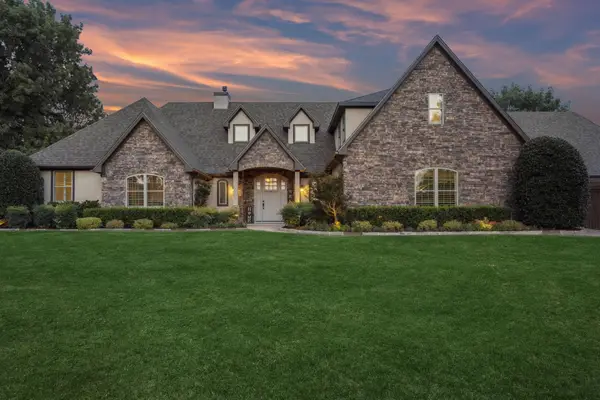 $899,000Active5 beds 5 baths3,331 sq. ft.
$899,000Active5 beds 5 baths3,331 sq. ft.1200 Hillside Drive, Keller, TX 76248
MLS# 21028331Listed by: BERKSHIRE HATHAWAYHS PENFED TX - New
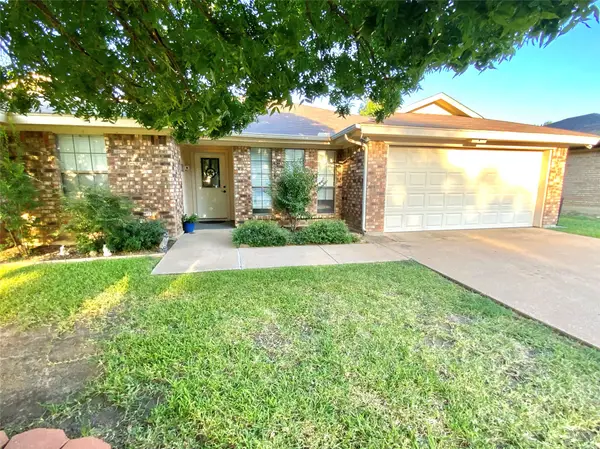 $430,000Active4 beds 2 baths2,076 sq. ft.
$430,000Active4 beds 2 baths2,076 sq. ft.793 Santa Fe Trail, Keller, TX 76248
MLS# 21036715Listed by: MI CASA REALTY LLC - New
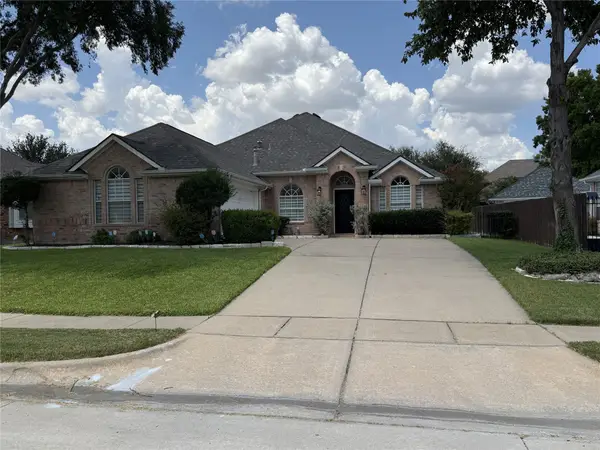 $595,000Active4 beds 2 baths2,178 sq. ft.
$595,000Active4 beds 2 baths2,178 sq. ft.1709 Meridian Court, Keller, TX 76248
MLS# 21035362Listed by: THE MICHAEL GROUP REAL ESTATE - New
 $704,990Active5 beds 4 baths3,051 sq. ft.
$704,990Active5 beds 4 baths3,051 sq. ft.1802 Falcon Drive, Keller, TX 76248
MLS# 21027807Listed by: RE/MAX DFW ASSOCIATES - New
 $349,900Active3 beds 3 baths1,616 sq. ft.
$349,900Active3 beds 3 baths1,616 sq. ft.979 Meadow Circle N, Keller, TX 76248
MLS# 21032757Listed by: MILE27 REALTY - New
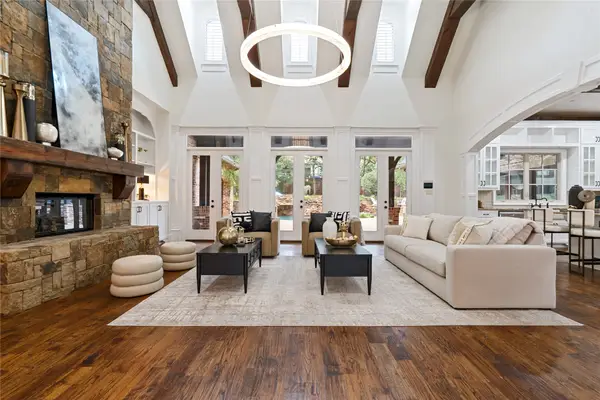 $2,700,000Active6 beds 7 baths6,804 sq. ft.
$2,700,000Active6 beds 7 baths6,804 sq. ft.1609 Buckingham Drive, Keller, TX 76262
MLS# 21023432Listed by: EXP REALTY LLC - New
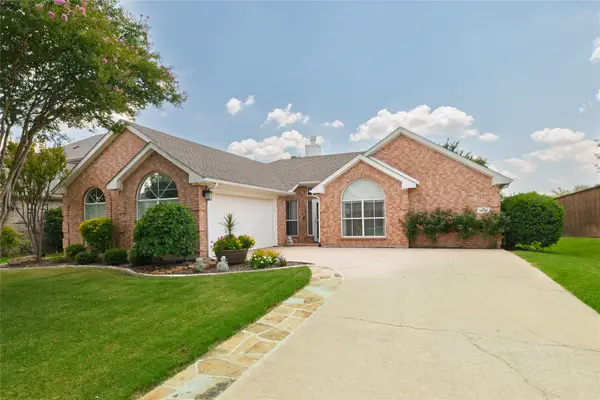 $479,000Active3 beds 2 baths2,152 sq. ft.
$479,000Active3 beds 2 baths2,152 sq. ft.1482 Sycamore Drive, Keller, TX 76248
MLS# 21030671Listed by: EBBY HALLIDAY, REALTORS 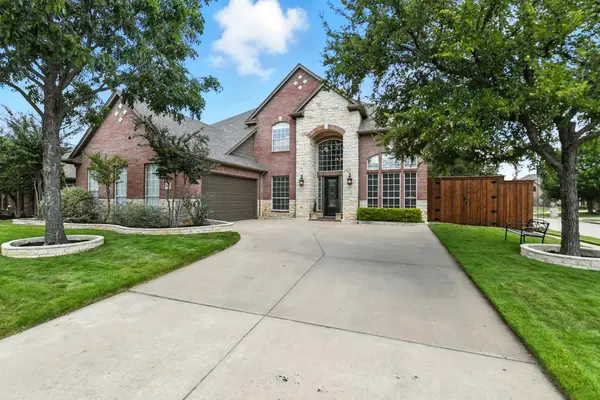 $715,000Pending5 beds 3 baths3,419 sq. ft.
$715,000Pending5 beds 3 baths3,419 sq. ft.805 Renaissance Court, Keller, TX 76248
MLS# 21023129Listed by: JPAR GRAPEVINE EAST- New
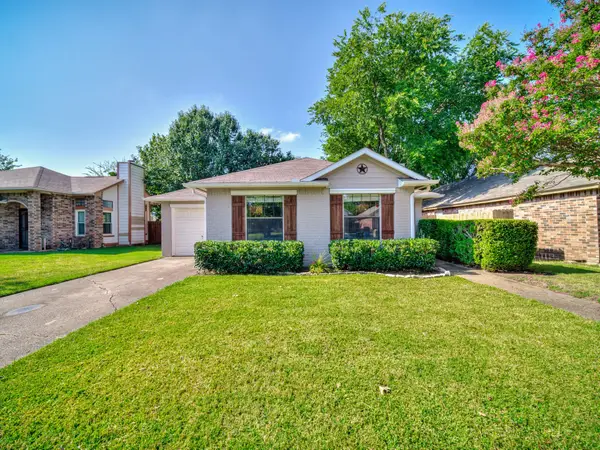 $285,000Active3 beds 2 baths1,044 sq. ft.
$285,000Active3 beds 2 baths1,044 sq. ft.222 Rodeo Drive, Keller, TX 76248
MLS# 21027471Listed by: JPAR GRAPEVINE WEST 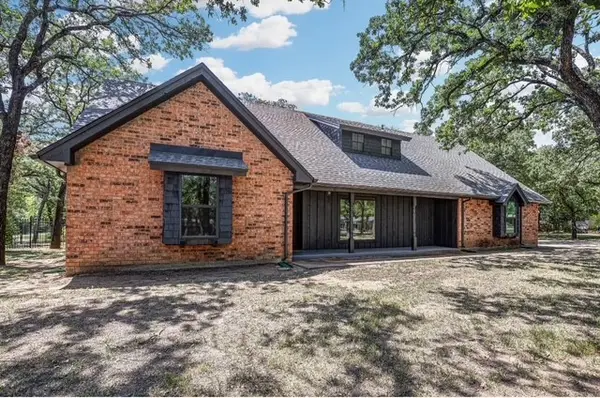 $825,000Active4 beds 3 baths2,748 sq. ft.
$825,000Active4 beds 3 baths2,748 sq. ft.1216 Shady Lane N, Keller, TX 76248
MLS# 21026641Listed by: YORK & YORK, INC.

