1624 Birchmont Lane, Keller, TX 76248
Local realty services provided by:Better Homes and Gardens Real Estate Senter, REALTORS(R)
Listed by:stacey leslie469-588-5335
Office:exp realty
MLS#:21032123
Source:GDAR
Price summary
- Price:$525,000
- Price per sq. ft.:$175.88
About this home
Step into sophistication and charm in this exceptional residence nestled in the highly sought-after Heatherwood Estates. Situated on an expansive lot, this meticulously designed home boasts 4 spacious bedrooms, 4 full bathrooms, and a collection of versatile bonus rooms perfect to suit anyone's needs. From the moment you arrive, you're welcomed by a dramatic grand entryway featuring soaring 22-foot ceilings and bathed in natural light from the bounty of tall windows that grace the home. The open-concept layout seamlessly blends elegance and comfort, making it ideal for both everyday living and upscale entertaining. At the heart of the home lies a gourmet kitchen outfitted with crisp white cabinetry, a central island ideal for meal prep and large counter perfect for casual gatherings, and sleek stainless steel appliances. The adjoining living and breakfast areas offer serene views of the sparkling pool, creating a relaxing and refined ambiance. Host elegant dinner parties in the formal dining room, or stay productive in the dedicated home office featuring a custom sliding barn door. An additional flex room offers endless possibilities—from a second office to a cozy den or creative space. Retreat to your luxurious first-floor primary suite, generously sized and complete with a spa-inspired ensuite bath including a soaking garden tub, separate walk-in shower, and ample closet space. Upstairs, discover a spacious game room or secondary living area, along with two more bedrooms and two full baths—perfect for family or guests. Step outside to your private backyard paradise, where you'll find a generously sized pool, covered patio for al fresco dining and a charming fenced garden area. It's the perfect setting for relaxation or entertaining. Located in the highly acclaimed Keller ISD, and just minutes from premier shopping, dining, and entertainment—this home is the perfect blend of luxury, lifestyle, and location, and would also make a great investment as there is no HOA!
Contact an agent
Home facts
- Year built:1994
- Listing ID #:21032123
- Added:50 day(s) ago
- Updated:November 01, 2025 at 11:41 AM
Rooms and interior
- Bedrooms:4
- Total bathrooms:4
- Full bathrooms:3
- Half bathrooms:1
- Living area:2,985 sq. ft.
Heating and cooling
- Cooling:Ceiling Fans, Central Air
- Heating:Central
Structure and exterior
- Roof:Composition
- Year built:1994
- Building area:2,985 sq. ft.
- Lot area:0.23 Acres
Schools
- High school:Keller
- Middle school:Indian Springs
- Elementary school:Willislane
Finances and disclosures
- Price:$525,000
- Price per sq. ft.:$175.88
- Tax amount:$8,546
New listings near 1624 Birchmont Lane
- New
 $465,000Active5 beds 3 baths2,599 sq. ft.
$465,000Active5 beds 3 baths2,599 sq. ft.679 Western Trail, Keller, TX 76248
MLS# 21101631Listed by: BLU GLOBAL REALTY LLC - New
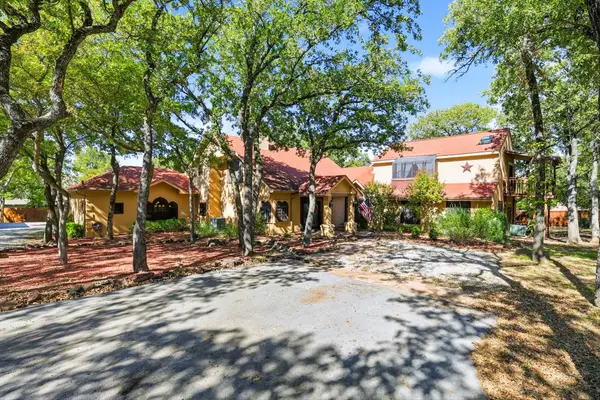 $1,399,500Active6 beds 5 baths4,431 sq. ft.
$1,399,500Active6 beds 5 baths4,431 sq. ft.8747 Buckner Lane, Keller, TX 76248
MLS# 21095824Listed by: RE/MAX DFW ASSOCIATES - Open Sun, 1 to 3pmNew
 $1,319,500Active5 beds 6 baths4,912 sq. ft.
$1,319,500Active5 beds 6 baths4,912 sq. ft.1413 Danbury Parks Drive, Keller, TX 76248
MLS# 21099444Listed by: COMPASS RE TEXAS, LLC - New
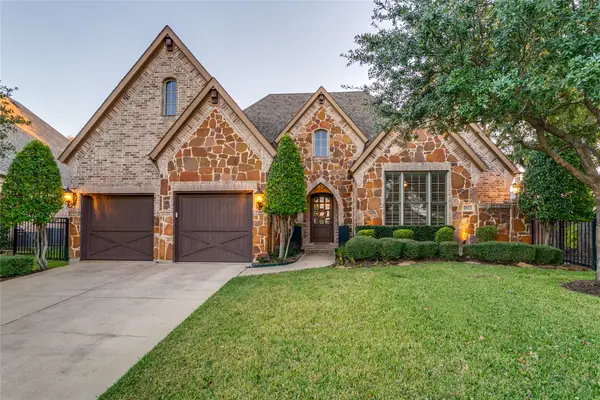 $910,000Active3 beds 3 baths2,824 sq. ft.
$910,000Active3 beds 3 baths2,824 sq. ft.2822 Volterra Way, Keller, TX 76248
MLS# 21097868Listed by: RE/MAX TRINITY - Open Sun, 12 to 2pmNew
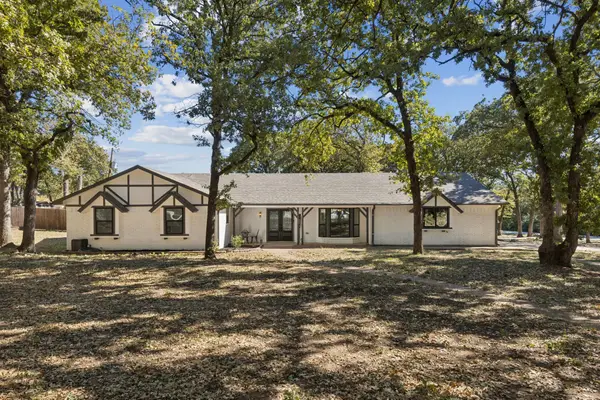 $625,000Active3 beds 2 baths1,967 sq. ft.
$625,000Active3 beds 2 baths1,967 sq. ft.1000 Hillview Drive, Keller, TX 76248
MLS# 21098276Listed by: JLUX HOMES & CO - New
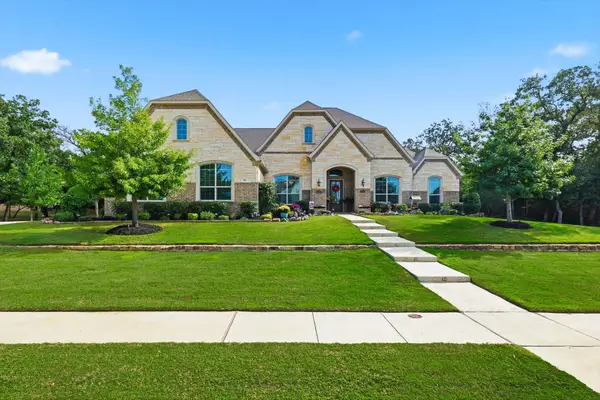 $1,175,000Active3 beds 4 baths3,156 sq. ft.
$1,175,000Active3 beds 4 baths3,156 sq. ft.813 War Admiral Trail, Keller, TX 76248
MLS# 21057399Listed by: THE MOSAIC AGENCY, LLC - New
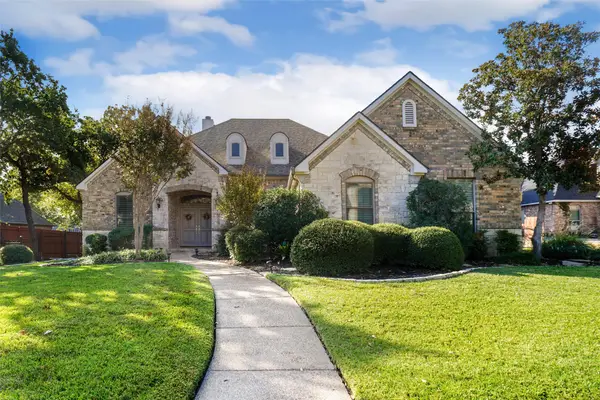 $765,000Active4 beds 3 baths2,892 sq. ft.
$765,000Active4 beds 3 baths2,892 sq. ft.1406 Jacob Avenue, Keller, TX 76248
MLS# 21097349Listed by: TEXAS DREAMS REAL ESTATE, LLC - Open Sun, 1 to 3pmNew
 $349,000Active3 beds 2 baths1,401 sq. ft.
$349,000Active3 beds 2 baths1,401 sq. ft.926 Meadow Circle S, Keller, TX 76248
MLS# 21095518Listed by: POINT REALTY - New
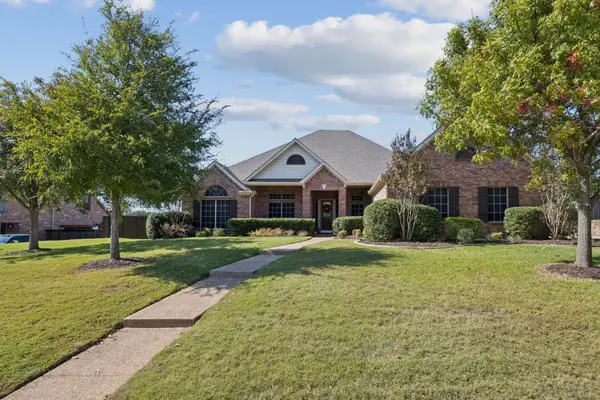 $850,000Active4 beds 4 baths3,194 sq. ft.
$850,000Active4 beds 4 baths3,194 sq. ft.520 Unbridled Lane, Keller, TX 76248
MLS# 21097308Listed by: KELLER WILLIAMS REALTY DPR - New
 $875,000Active4 beds 4 baths3,716 sq. ft.
$875,000Active4 beds 4 baths3,716 sq. ft.1544 Spring Lake Drive, Keller, TX 76248
MLS# 21000659Listed by: COMPASS RE TEXAS, LLC
