1726 Chatham Lane, Keller, TX 76248
Local realty services provided by:Better Homes and Gardens Real Estate The Bell Group
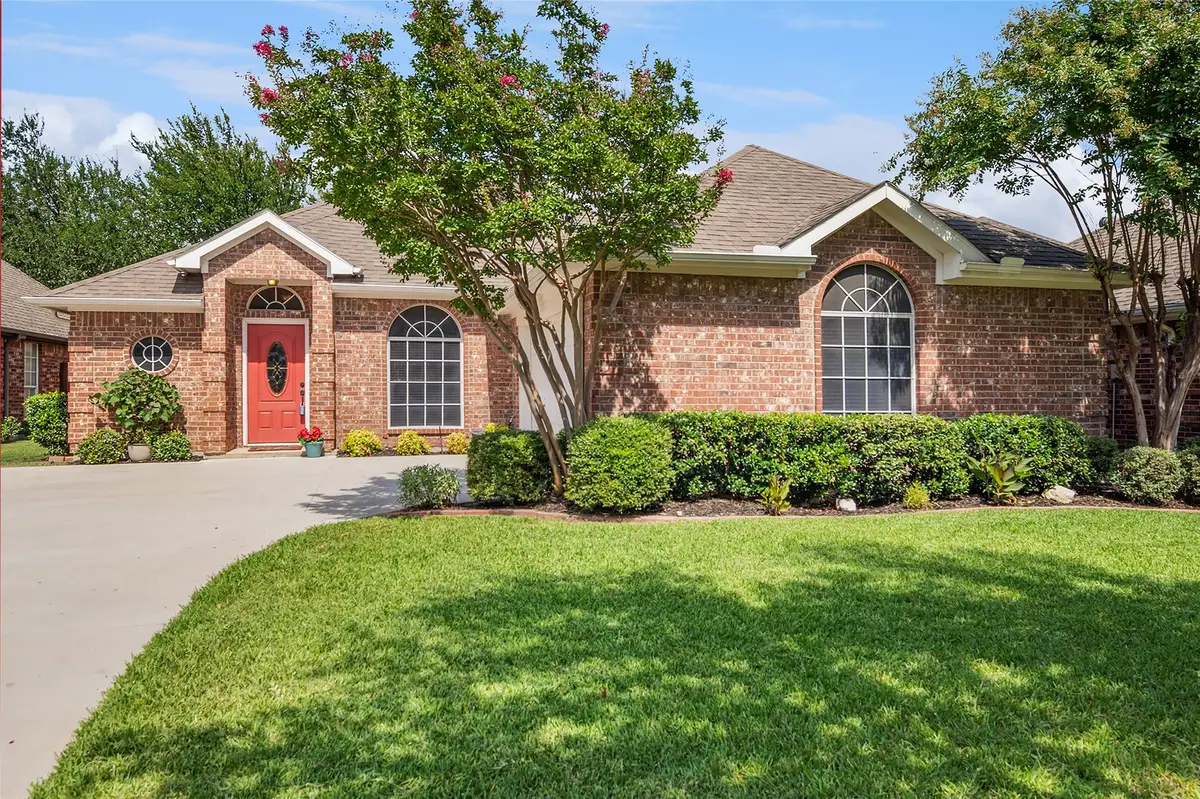
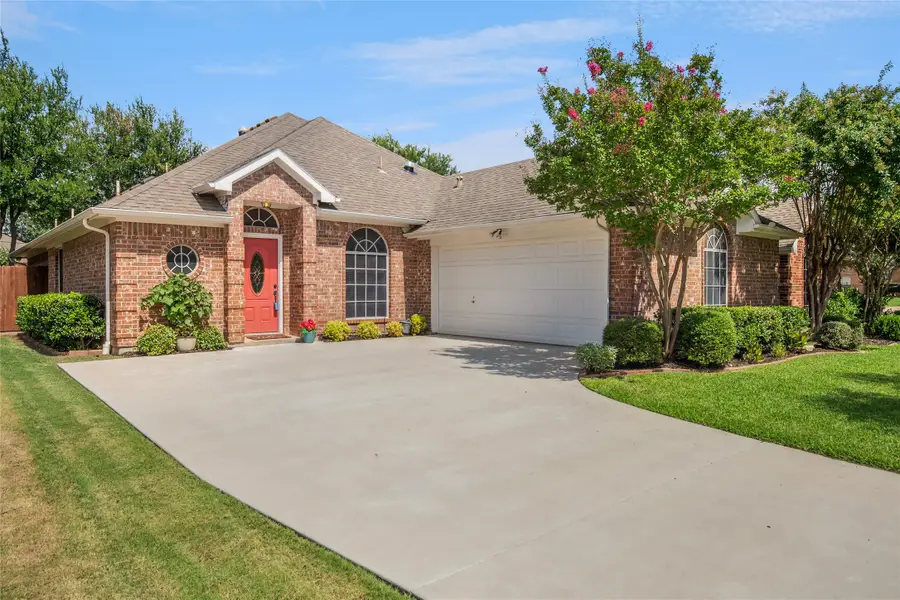
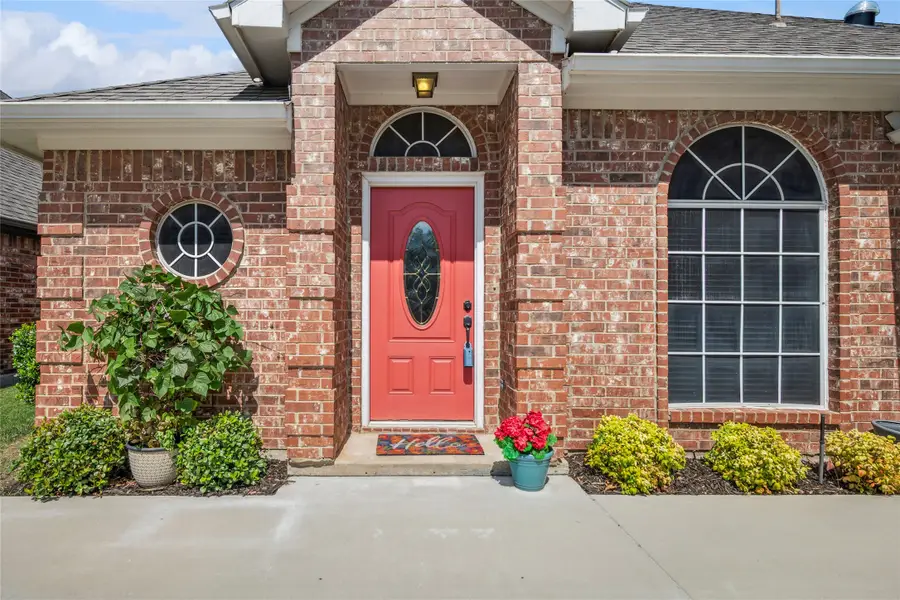
Listed by:mary leslie holder8172230039,8172230039
Office:coldwell banker realty
MLS#:20998408
Source:GDAR
Price summary
- Price:$399,998
- Price per sq. ft.:$216.33
- Monthly HOA dues:$143
About this home
Welcome to 1726 Chatham Lane in the heart of Keller’s beloved Wyndham Village! This nicely maintained 3-bedroom, 2-bath home features a dedicated home office, offering flexible space for both work and entertaining. The light and bright kitchen is a standout with granite countertops, a breakfast bar, stainless steel appliances, and a combo stove-oven. You’ll also love the all hard surface flooring, neutral paint tones, and freshly painted kitchen cabinets (less than a year old!). So much storage!
Step out back to your private oasis — the flagstone patio and low-maintenance turf (installed just 3 years ago) makes outdoor living a breeze. A brick back fence offers added privacy, and the swing-entry driveway adds charm and convenience.
Located close to shopping and dining, and proudly zoned to Keller High School. Don’t miss this great opportunity in a quiet, established neighborhood with timeless appeal!
Washer and Dryer included.
Contact an agent
Home facts
- Year built:2000
- Listing Id #:20998408
- Added:31 day(s) ago
- Updated:August 10, 2025 at 04:40 AM
Rooms and interior
- Bedrooms:3
- Total bathrooms:2
- Full bathrooms:2
- Living area:1,849 sq. ft.
Heating and cooling
- Cooling:Attic Fan, Ceiling Fans, Central Air, Electric
- Heating:Central, Natural Gas
Structure and exterior
- Roof:Composition
- Year built:2000
- Building area:1,849 sq. ft.
- Lot area:0.13 Acres
Schools
- High school:Keller
- Middle school:Indian Springs
- Elementary school:Willislane
Finances and disclosures
- Price:$399,998
- Price per sq. ft.:$216.33
- Tax amount:$7,382
New listings near 1726 Chatham Lane
- New
 $704,990Active5 beds 4 baths3,051 sq. ft.
$704,990Active5 beds 4 baths3,051 sq. ft.1802 Falcon Drive, Keller, TX 76248
MLS# 21027807Listed by: RE/MAX DFW ASSOCIATES - New
 $349,900Active3 beds 3 baths1,616 sq. ft.
$349,900Active3 beds 3 baths1,616 sq. ft.979 Meadow Circle N, Keller, TX 76248
MLS# 21032757Listed by: MILE27 REALTY - New
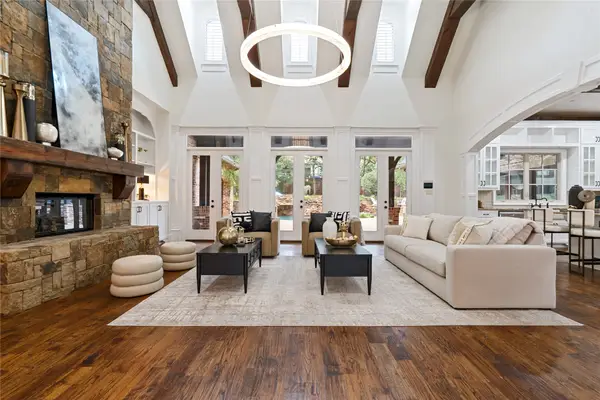 $2,700,000Active6 beds 7 baths6,804 sq. ft.
$2,700,000Active6 beds 7 baths6,804 sq. ft.1609 Buckingham Drive, Keller, TX 76262
MLS# 21023432Listed by: EXP REALTY LLC - New
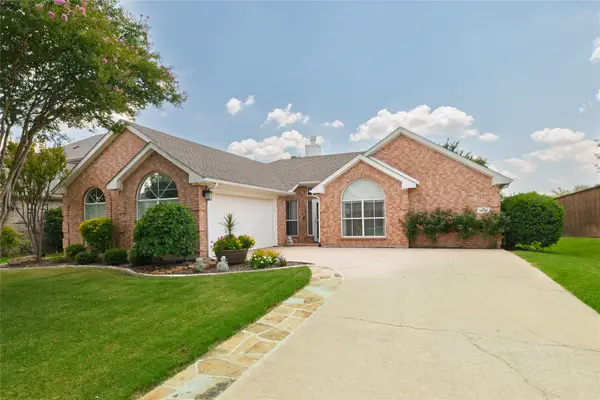 $479,000Active3 beds 2 baths2,152 sq. ft.
$479,000Active3 beds 2 baths2,152 sq. ft.1482 Sycamore Drive, Keller, TX 76248
MLS# 21030671Listed by: EBBY HALLIDAY, REALTORS - New
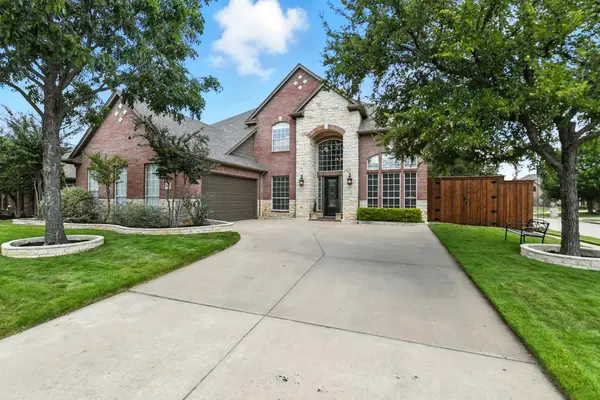 $715,000Active5 beds 3 baths3,419 sq. ft.
$715,000Active5 beds 3 baths3,419 sq. ft.805 Renaissance Court, Keller, TX 76248
MLS# 21023129Listed by: JPAR GRAPEVINE EAST - New
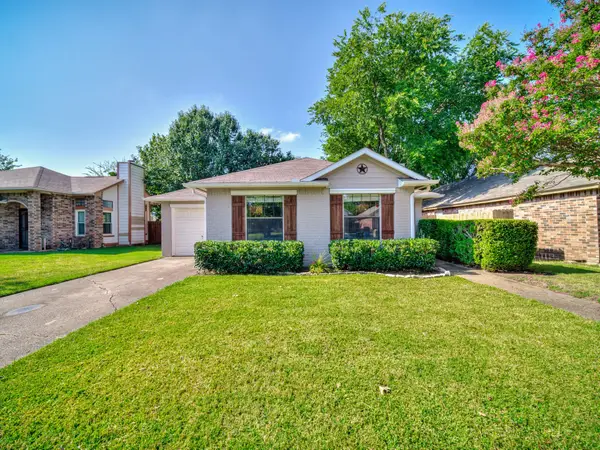 $285,000Active3 beds 2 baths1,044 sq. ft.
$285,000Active3 beds 2 baths1,044 sq. ft.222 Rodeo Drive, Keller, TX 76248
MLS# 21027471Listed by: JPAR GRAPEVINE WEST - New
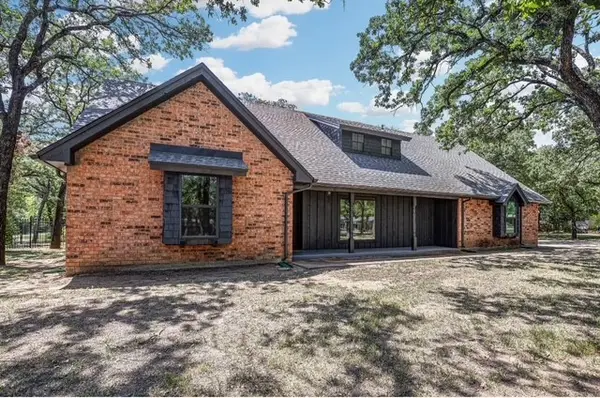 $825,000Active4 beds 3 baths2,748 sq. ft.
$825,000Active4 beds 3 baths2,748 sq. ft.1216 Shady Lane N, Keller, TX 76248
MLS# 21026641Listed by: YORK & YORK, INC. - New
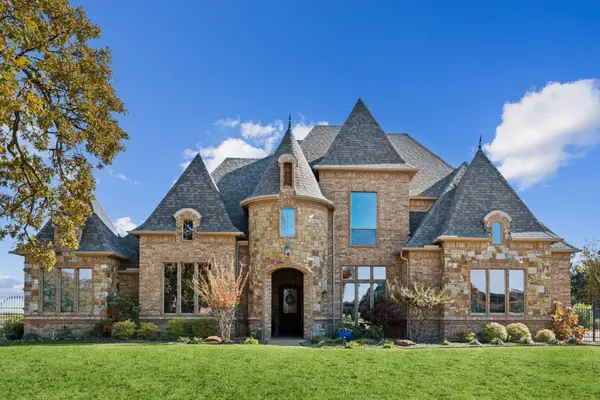 $1,749,000Active5 beds 5 baths5,464 sq. ft.
$1,749,000Active5 beds 5 baths5,464 sq. ft.1608 Overlook Terrace, Keller, TX 76262
MLS# 21026326Listed by: CENTURY 21 MIKE BOWMAN, INC. - New
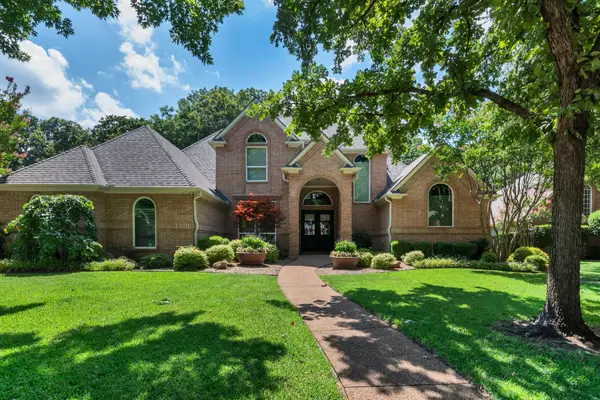 $875,000Active4 beds 4 baths3,789 sq. ft.
$875,000Active4 beds 4 baths3,789 sq. ft.776 Windemere Way, Keller, TX 76248
MLS# 21006078Listed by: KRAATZ REALTY LLC 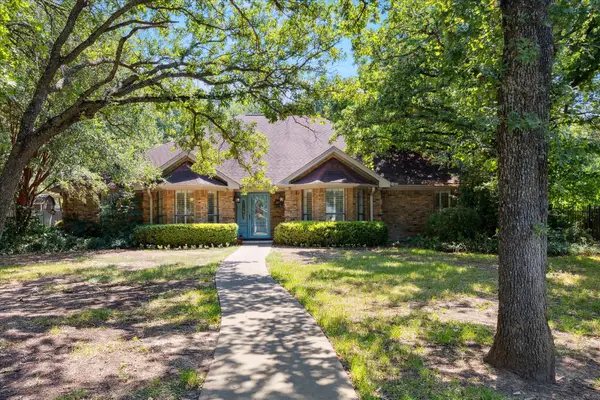 $689,900Active4 beds 4 baths2,660 sq. ft.
$689,900Active4 beds 4 baths2,660 sq. ft.448 Moonlight Lane, Keller, TX 76248
MLS# 21006347Listed by: ELITE TEXAS PROPERTIES

