1736 Lewis Crossing Drive, Keller, TX 76248
Local realty services provided by:Better Homes and Gardens Real Estate The Bell Group
1736 Lewis Crossing Drive,Keller, TX 76248
$789,990
- 4 Beds
- 4 Baths
- 3,460 sq. ft.
- Single family
- Active
Listed by:william nelson(972) 317-5900
Office:your home free llc.
MLS#:20987963
Source:GDAR
Price summary
- Price:$789,990
- Price per sq. ft.:$228.32
- Monthly HOA dues:$96
About this home
BACKYARD OASIS! Gorgeous 2-story in Marshall Ridge with beautiful brick and stone elevation and lush landscaping! Built by Meritage homes, this sprawling plan offers 3460 sqft of living space spanning 4 bedrooms, 3.5 baths, formal dining area, flex space that makes a terrific home office or formal living, upstairs game and media rooms, and 2-car garage! Upgrades and amenities include rich hardwood flooring throughout main living areas, designer paint tones, wrought iron balusters, spacious family room with towering ceilings and cozy stone fireplace, new roof and 2 AC units in 2021, blown in insulation added, security cameras, and MORE! Gourmet kitchen boasts granite countertops with a stone backsplash, large island with stone faced breakfast bar, soft close cabinetry, stainless appliances with a gas cooktop, and eat-in area with bay window. Primary bedroom offers a luxurious ensuite bath with dual vanities, garden tub with separate shower, and large walk-in closet. Incredible backyard is an entertainer's dream, complete with an expansive 30x12 covered patio area with outdoor kitchen, sparkling saltwater pool with new salt cell installed 2025 and Hayward variable speed pump in 2021, 9ft privacy fence, and 10x12 storage shed!
Contact an agent
Home facts
- Year built:2009
- Listing ID #:20987963
- Added:93 day(s) ago
- Updated:October 03, 2025 at 11:43 AM
Rooms and interior
- Bedrooms:4
- Total bathrooms:4
- Full bathrooms:3
- Half bathrooms:1
- Living area:3,460 sq. ft.
Heating and cooling
- Cooling:Ceiling Fans, Central Air, Electric
- Heating:Central
Structure and exterior
- Roof:Composition
- Year built:2009
- Building area:3,460 sq. ft.
- Lot area:0.18 Acres
Schools
- High school:Keller
- Middle school:Keller
- Elementary school:Ridgeview
Finances and disclosures
- Price:$789,990
- Price per sq. ft.:$228.32
New listings near 1736 Lewis Crossing Drive
- Open Sat, 12 to 2pmNew
 $480,000Active4 beds 2 baths1,957 sq. ft.
$480,000Active4 beds 2 baths1,957 sq. ft.1520 Southfork Drive, Keller, TX 76248
MLS# 21064217Listed by: RESIDE REAL ESTATE LLC - New
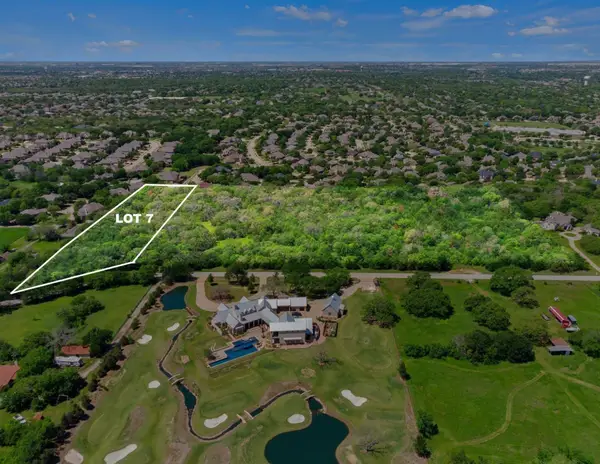 $795,000Active2.21 Acres
$795,000Active2.21 Acres(Lot 7) 8801 Indian Knoll Trail, Keller, TX 76248
MLS# 21075412Listed by: ALLIE BETH ALLMAN & ASSOCIATES - Open Sat, 1 to 3pmNew
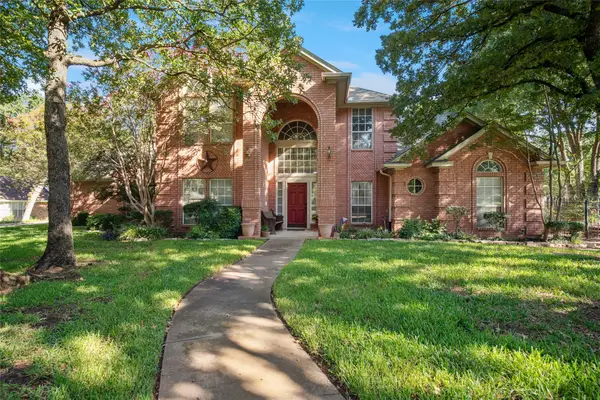 $699,900Active4 beds 3 baths2,449 sq. ft.
$699,900Active4 beds 3 baths2,449 sq. ft.1125 Wales Drive, Keller, TX 76248
MLS# 21065786Listed by: KELLER WILLIAMS REALTY - New
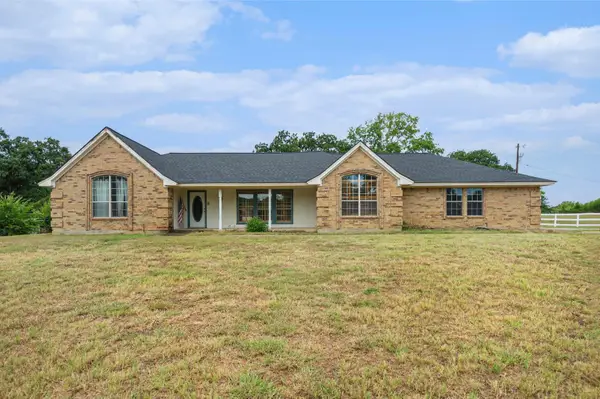 $725,000Active4 beds 3 baths2,894 sq. ft.
$725,000Active4 beds 3 baths2,894 sq. ft.605 Castleman Court, Keller, TX 76248
MLS# 21043149Listed by: MARK SPAIN REAL ESTATE - New
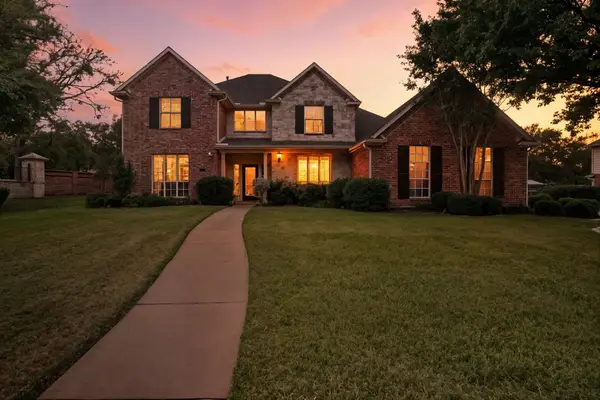 $989,500Active4 beds 4 baths3,980 sq. ft.
$989,500Active4 beds 4 baths3,980 sq. ft.1300 Penny Lane, Keller, TX 76248
MLS# 21072741Listed by: JPAR GRAPEVINE EAST - New
 $495,000Active3 beds 3 baths2,031 sq. ft.
$495,000Active3 beds 3 baths2,031 sq. ft.602 San Clemente Drive, Keller, TX 76248
MLS# 21061496Listed by: JACKIE WILLIAMS REAL ESTATE - New
 $274,900Active0.5 Acres
$274,900Active0.5 Acres18 Marvin Drive, Keller, TX 76262
MLS# 21055772Listed by: ROCHA AND ASSOCIATES, REALTORS - Open Sat, 12 to 2pmNew
 $1,499,000Active4 beds 5 baths4,582 sq. ft.
$1,499,000Active4 beds 5 baths4,582 sq. ft.820 War Admiral Trail, Keller, TX 76248
MLS# 21065205Listed by: CENTURY 21 MIKE BOWMAN, INC. - New
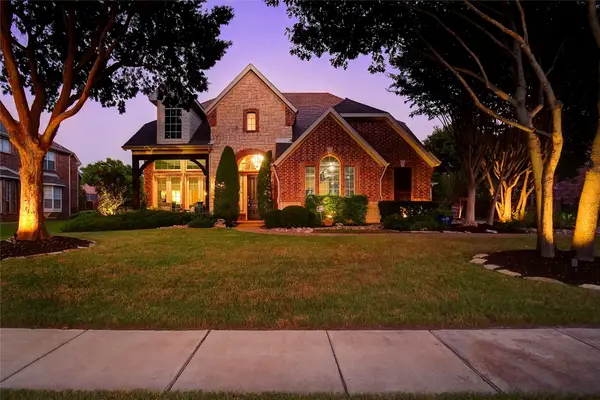 $979,900Active4 beds 4 baths4,002 sq. ft.
$979,900Active4 beds 4 baths4,002 sq. ft.1317 Camberley Court, Keller, TX 76248
MLS# 21070546Listed by: KELLER WILLIAMS REALTY - New
 $420,000Active4 beds 2 baths1,838 sq. ft.
$420,000Active4 beds 2 baths1,838 sq. ft.609 Wyndham Circle, Keller, TX 76248
MLS# 21069662Listed by: KELLER WILLIAMS REALTY
