1840 Highland Drive E, Keller, TX 76262
Local realty services provided by:Better Homes and Gardens Real Estate Rhodes Realty
1840 Highland Drive E,Keller, TX 76262
$729,900
- 4 Beds
- 4 Baths
- 2,670 sq. ft.
- Single family
- Active
Listed by: jami choudhury972-852-4463
Office: re/max select homes
MLS#:21047556
Source:GDAR
Price summary
- Price:$729,900
- Price per sq. ft.:$273.37
About this home
Welcome to your new home in Highland Terrace!
This elegant 4-bedroom, 3.5-bath residence is just 1.5 miles from the new Charles Schwab headquarters and surrounded by luxury neighborhoods such as Tuscany, Ashmore, and Oakbrook. Highland Terrace is quickly emerging as a premier community, highlighted by new luxury homes from multiple distinguished builders.
The home boasts an open floor plan with hardwood flooring, a private office, and a spacious game room. The chef’s kitchen showcases a waterfall island, gas cooktop, and built-in appliances. The primary suite is a true retreat, featuring a soaking tub, glass shower, and anti-fog vanity mirrors.
Enjoy multiple outdoor living spaces including a covered porch, patio, and balcony. Designed with efficiency in mind, the home includes Low-E windows and a 16+ SEER AC system. Additional highlights include a landscaped lot, a 2-car garage, no HOA, and placement in the highly acclaimed Keller ISD.
Seller is willing to contribute $10,000 from the list price toward buyer's closing costs or interest rate buy-down.
Contact an agent
Home facts
- Year built:2025
- Listing ID #:21047556
- Added:91 day(s) ago
- Updated:December 16, 2025 at 01:13 PM
Rooms and interior
- Bedrooms:4
- Total bathrooms:4
- Full bathrooms:3
- Half bathrooms:1
- Living area:2,670 sq. ft.
Heating and cooling
- Cooling:Central Air, Electric
- Heating:Central, Natural Gas
Structure and exterior
- Year built:2025
- Building area:2,670 sq. ft.
- Lot area:0.15 Acres
Schools
- High school:Keller
- Middle school:Keller
- Elementary school:Florence
Finances and disclosures
- Price:$729,900
- Price per sq. ft.:$273.37
New listings near 1840 Highland Drive E
- New
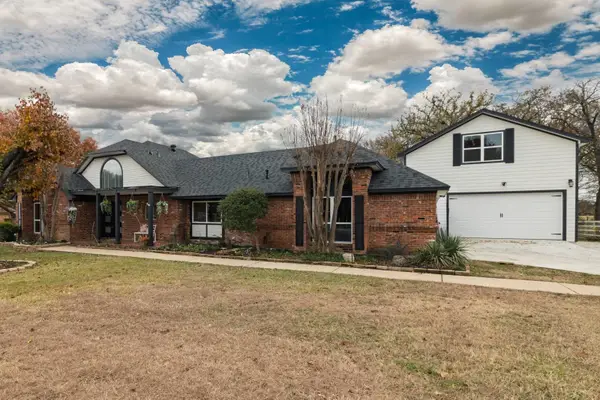 $990,000Active4 beds 4 baths3,417 sq. ft.
$990,000Active4 beds 4 baths3,417 sq. ft.1540 Nightingale Circle, Keller, TX 76262
MLS# 21133930Listed by: TEXAS SOLD TEAM REALTY, LLC - Open Sat, 1 to 3pmNew
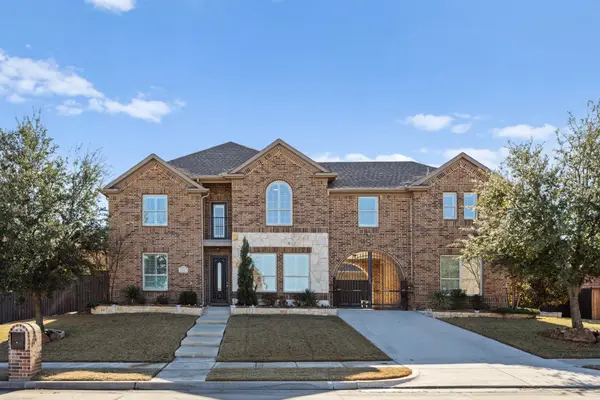 $994,000Active5 beds 4 baths4,182 sq. ft.
$994,000Active5 beds 4 baths4,182 sq. ft.616 Silver Chase Drive, Keller, TX 76248
MLS# 21115370Listed by: COLDWELL BANKER REALTY - New
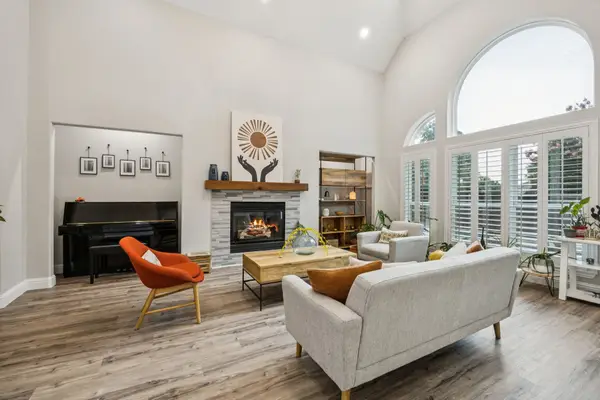 $599,900Active4 beds 3 baths2,615 sq. ft.
$599,900Active4 beds 3 baths2,615 sq. ft.621 Muirfield Road, Keller, TX 76248
MLS# 21133210Listed by: KELLER WILLIAMS REALTY - New
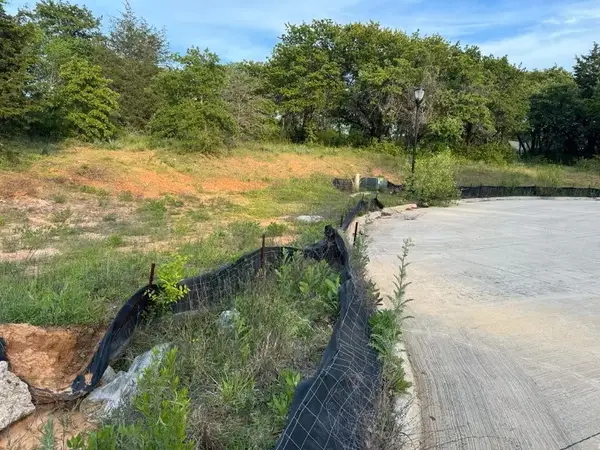 $749,000Active0.9 Acres
$749,000Active0.9 Acres2001 Tranquil Court, Keller, TX 76262
MLS# 21132864Listed by: CREEKVIEW REALTY - New
 $915,000Active4 beds 3 baths3,500 sq. ft.
$915,000Active4 beds 3 baths3,500 sq. ft.408 Settlers Ridge Drive, Keller, TX 76248
MLS# 21131678Listed by: EXP REALTY LLC - New
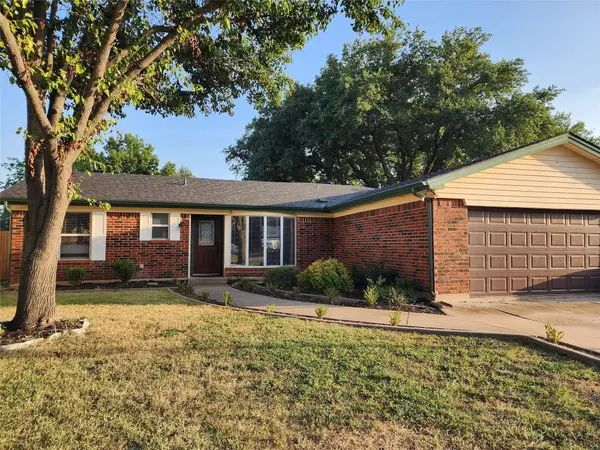 $325,000Active3 beds 2 baths1,424 sq. ft.
$325,000Active3 beds 2 baths1,424 sq. ft.444 E Hill Street, Keller, TX 76248
MLS# 21104162Listed by: PRESENCE REAL ESTATE - New
 $354,999Active3 beds 2 baths1,486 sq. ft.
$354,999Active3 beds 2 baths1,486 sq. ft.1005 Meadow Circle N, Keller, TX 76248
MLS# 21128661Listed by: ULTRA REAL ESTATE SERVICES - New
 $370,000Active2 beds 2 baths1,816 sq. ft.
$370,000Active2 beds 2 baths1,816 sq. ft.635 Wyndham Circle, Keller, TX 76248
MLS# 21129328Listed by: DAVE PERRY MILLER REAL ESTATE - New
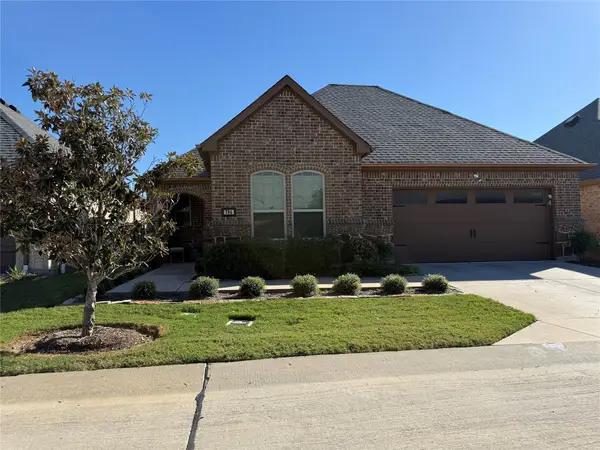 $605,000Active2 beds 2 baths2,052 sq. ft.
$605,000Active2 beds 2 baths2,052 sq. ft.704 Fostery King Place, Keller, TX 76248
MLS# 21115487Listed by: RUBICON HOME TEAM REALTY LLC - New
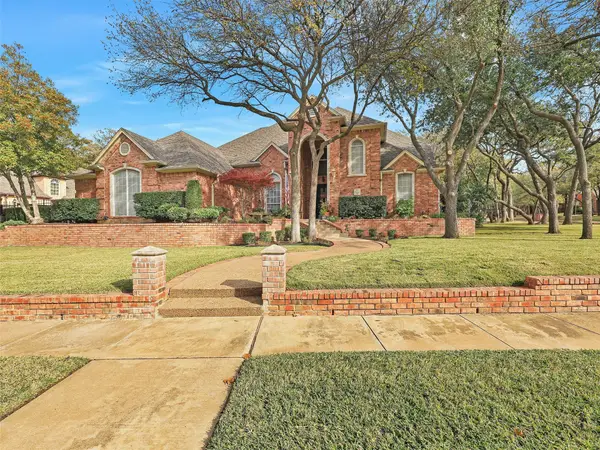 $905,000Active4 beds 4 baths4,112 sq. ft.
$905,000Active4 beds 4 baths4,112 sq. ft.777 Windemere Way, Keller, TX 76248
MLS# 21120017Listed by: KELLER WILLIAMS REALTY ALLEN
