1916 Sterling Trace Drive, Keller, TX 76248
Local realty services provided by:Better Homes and Gardens Real Estate The Bell Group
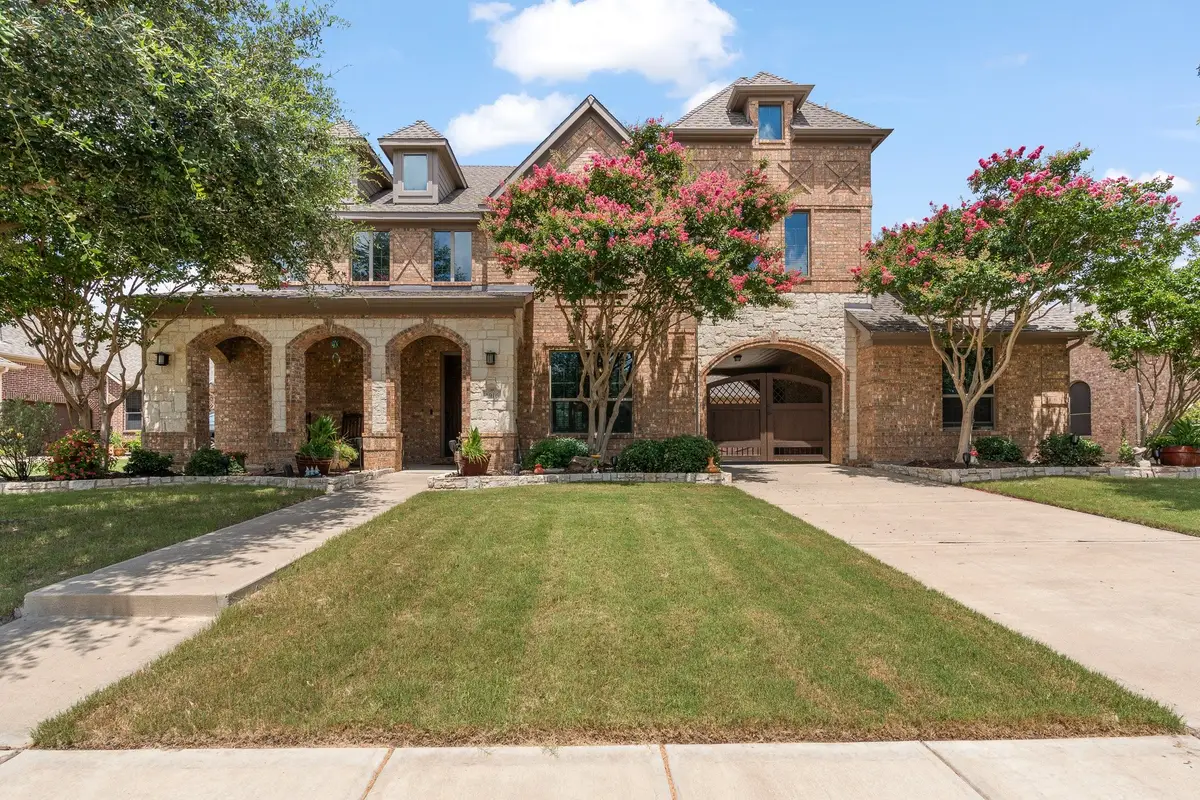
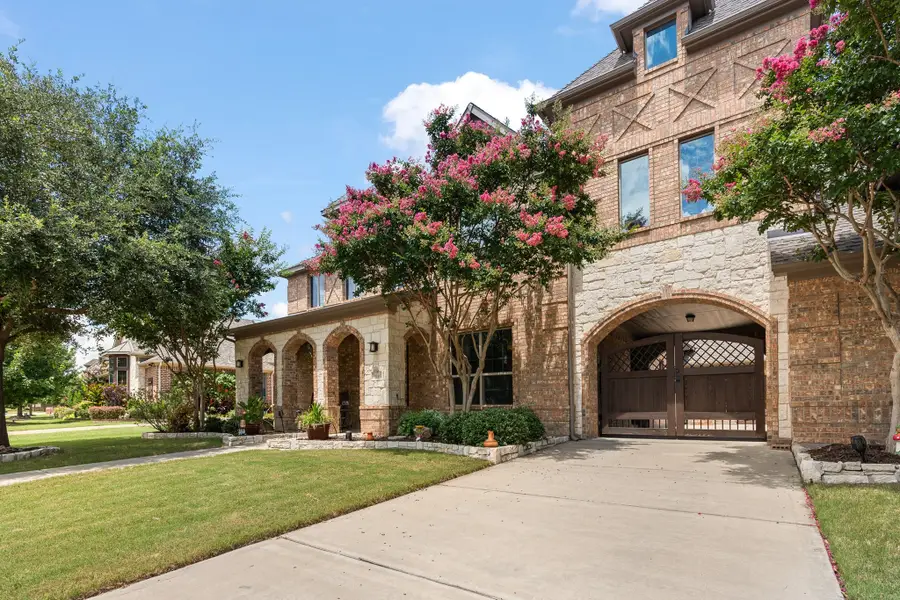
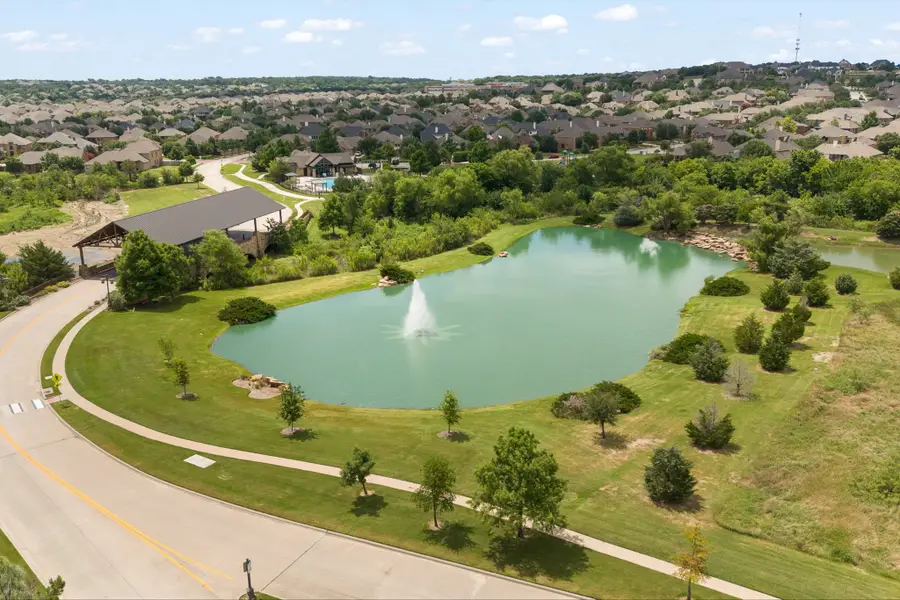
Listed by:stephanie simmons888-455-6040
Office:fathom realty, llc.
MLS#:20980884
Source:GDAR
Price summary
- Price:$875,000
- Price per sq. ft.:$186.89
- Monthly HOA dues:$96
About this home
Welcome to your dream home in the highly sought-after Marshall Ridge community in Keller! This beautifully updated home offers over 4,600 sq ft of thoughtfully designed space, a 3-car garage with private entry, and direct access to the neighborhood’s scenic walking trails. With 6 spacious bedrooms and 4 full bathrooms, there’s room for everyone—plus a dedicated game room and media room (media equipment and pool table included with acceptable offer). There are 4 bedrooms upstairs and the primary and a grand Mother-In-Law suite down stairs. This suite includes a living area, separate bedroom & en-suite bath. The remodeled kitchen (2021) is a showstopper, featuring beautiful quartz countertops, stainless steel appliances, a gas cooktop, convection microwave, Blanco sink, wine fridge, butler’s pantry, ample counter and cabinet space. with sleek modern finishes—perfect for entertaining or everyday living. The primary suite is a true retreat with dual vanities, dual closets, and spa-like shower and jetted tub. Also his and her closets! Step outside to the covered back patio, ideal for relaxing evenings, and walk right out your gated yard to the community trails. This home is built for comfort and efficiency with foam insulation, a tankless water heater, central vacuum system, extra parking spaces, and so much more. Residents of Marshall Ridge enjoy access to a community pool, clubhouse, and playground. Don’t miss your chance to own this move-in-ready gem in one of Keller’s premier neighborhoods.
Contact an agent
Home facts
- Year built:2011
- Listing Id #:20980884
- Added:48 day(s) ago
- Updated:August 14, 2025 at 01:45 AM
Rooms and interior
- Bedrooms:6
- Total bathrooms:4
- Full bathrooms:4
- Living area:4,682 sq. ft.
Heating and cooling
- Cooling:Ceiling Fans, Central Air, Electric, Zoned
- Heating:Central, Electric, Fireplaces, Heat Pump, Zoned
Structure and exterior
- Roof:Composition
- Year built:2011
- Building area:4,682 sq. ft.
- Lot area:0.28 Acres
Schools
- High school:Keller
- Middle school:Keller
- Elementary school:Ridgeview
Finances and disclosures
- Price:$875,000
- Price per sq. ft.:$186.89
- Tax amount:$14,198
New listings near 1916 Sterling Trace Drive
- New
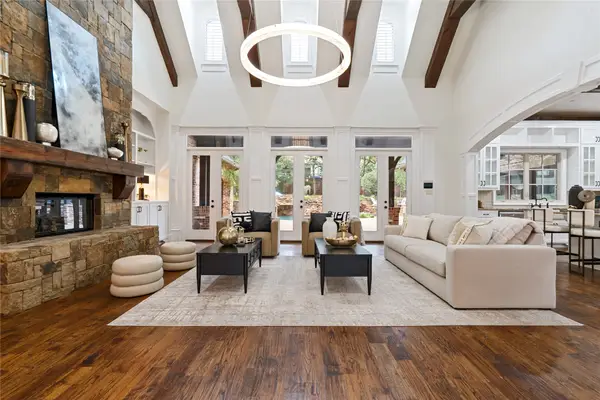 $2,700,000Active6 beds 7 baths6,804 sq. ft.
$2,700,000Active6 beds 7 baths6,804 sq. ft.1609 Buckingham Drive, Keller, TX 76262
MLS# 21023432Listed by: EXP REALTY LLC - New
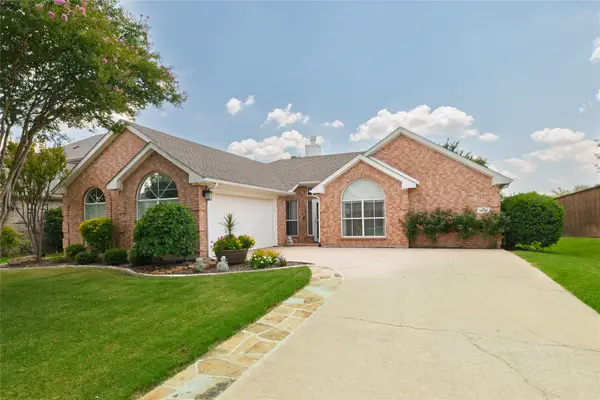 $479,000Active3 beds 2 baths2,152 sq. ft.
$479,000Active3 beds 2 baths2,152 sq. ft.1482 Sycamore Drive, Keller, TX 76248
MLS# 21030671Listed by: EBBY HALLIDAY, REALTORS - New
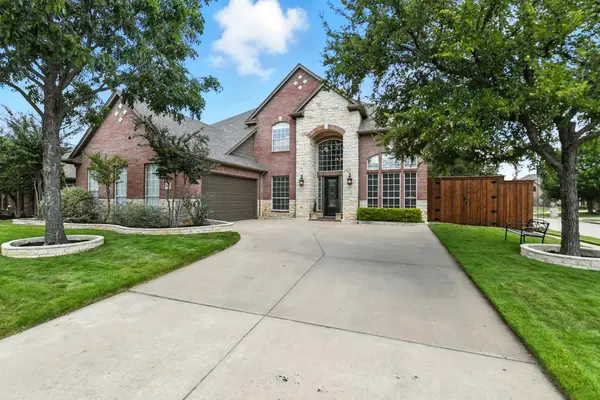 $715,000Active5 beds 3 baths3,419 sq. ft.
$715,000Active5 beds 3 baths3,419 sq. ft.805 Renaissance Court, Keller, TX 76248
MLS# 21023129Listed by: JPAR GRAPEVINE EAST - New
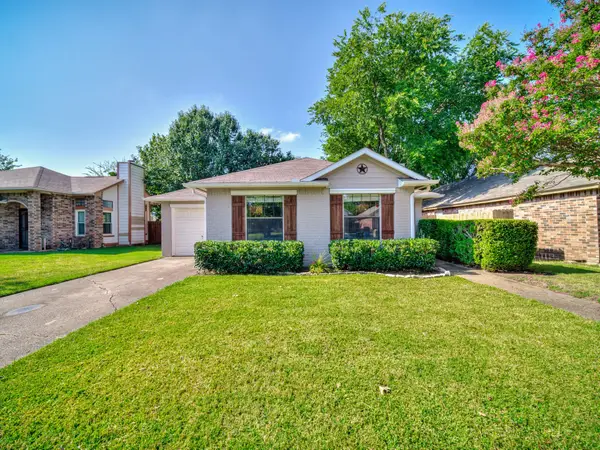 $285,000Active3 beds 2 baths1,044 sq. ft.
$285,000Active3 beds 2 baths1,044 sq. ft.222 Rodeo Drive, Keller, TX 76248
MLS# 21027471Listed by: JPAR GRAPEVINE WEST - New
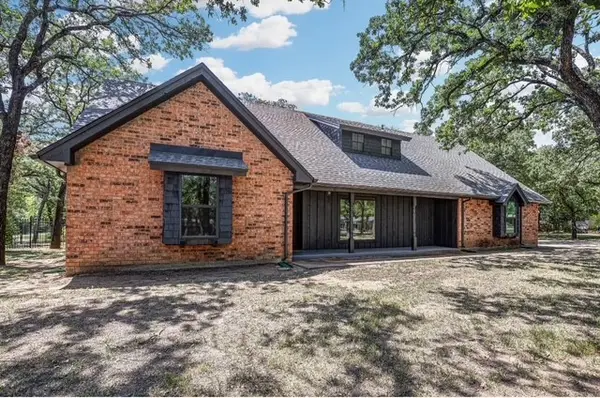 $825,000Active4 beds 3 baths2,748 sq. ft.
$825,000Active4 beds 3 baths2,748 sq. ft.1216 Shady Lane N, Keller, TX 76248
MLS# 21026641Listed by: YORK & YORK, INC. - Open Sat, 1am to 4pmNew
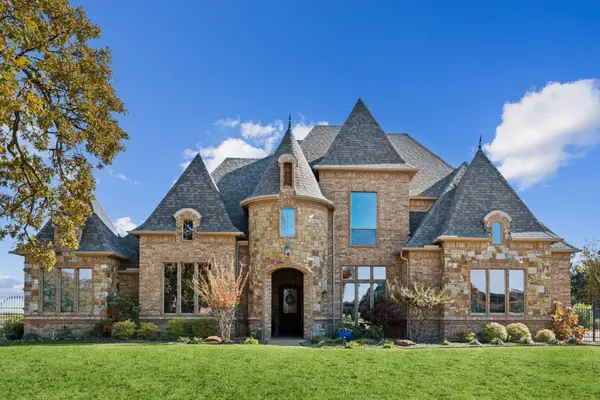 $1,749,000Active5 beds 5 baths5,464 sq. ft.
$1,749,000Active5 beds 5 baths5,464 sq. ft.1608 Overlook Terrace, Keller, TX 76262
MLS# 21026326Listed by: CENTURY 21 MIKE BOWMAN, INC. - New
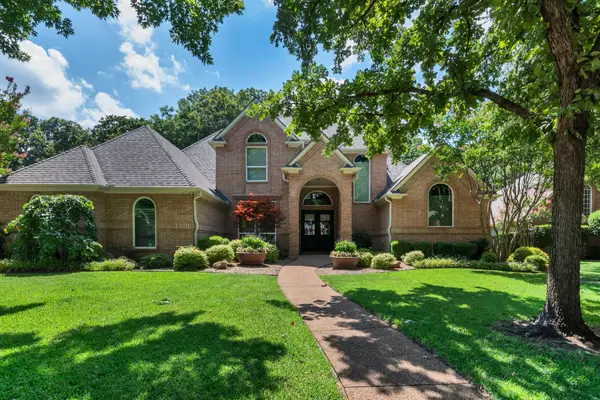 $875,000Active4 beds 4 baths3,789 sq. ft.
$875,000Active4 beds 4 baths3,789 sq. ft.776 Windemere Way, Keller, TX 76248
MLS# 21006078Listed by: KRAATZ REALTY LLC - New
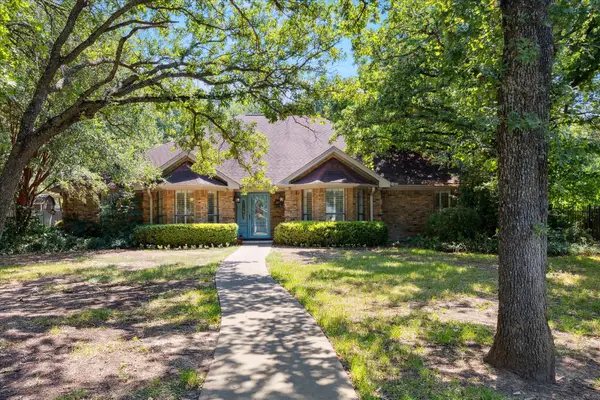 $689,900Active4 beds 4 baths2,660 sq. ft.
$689,900Active4 beds 4 baths2,660 sq. ft.448 Moonlight Lane, Keller, TX 76248
MLS# 21006347Listed by: ELITE TEXAS PROPERTIES - New
 $825,000Active4 beds 4 baths4,099 sq. ft.
$825,000Active4 beds 4 baths4,099 sq. ft.1624 Branchview Court, Keller, TX 76248
MLS# 21014449Listed by: EBBY HALLIDAY, REALTORS - New
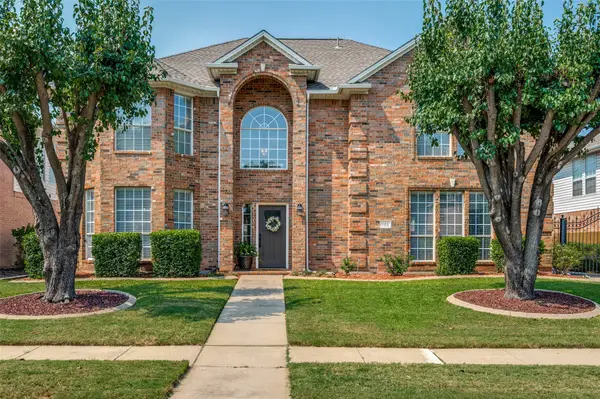 $715,000Active4 beds 4 baths3,535 sq. ft.
$715,000Active4 beds 4 baths3,535 sq. ft.1705 Heritage Court, Keller, TX 76248
MLS# 20998919Listed by: COMPASS RE TEXAS, LLC
