2028 Sterling Trace Drive, Keller, TX 76248
Local realty services provided by:Better Homes and Gardens Real Estate Edwards & Associates
Upcoming open houses
- Sun, Feb 1501:00 pm - 03:00 pm
Listed by: yanlin qian
Office: allegiant realty
MLS#:21152142
Source:GDAR
Price summary
- Price:$829,000
- Price per sq. ft.:$178.66
- Monthly HOA dues:$93.33
About this home
Exquisite Custom Home in Marshall Ridge!
Welcome to this beautifully updated 5-bedroom, 4-bathroom home with a spacious 3-car garage and elegant porte cochere. From the moment you step through the striking iron and glass front door, the grand curved staircase and brand-new hardwood floors set the tone for luxury living.
This home has been thoughtfully refreshed with new paint, brand New kitchen , all-new cabinetry, and stunning countertops. The chef’s kitchen features sleek G.E. Profile appliances, an ice maker, pot filler, butler’s pantry, and a serving bar—perfect for hosting and everyday living.
The luxurious primary suite offers a spa-like bath with a walk-in shower, granite seating, and travertine tile flooring. Step outside to a spacious extended covered patio with a built-in outdoor kitchen and gas grill, overlooking a dedicated greenbelt for added privacy and peaceful views.
Located within the highly rated Keller ISD, just a short walk from Ridgeview Elementary. Enjoy resort-style amenities including a community pool with water slide, fitness center, walking trails, playgrounds, and more. Conveniently close to shopping, dining, and DFW Airport. Newer roof and AC !
This exceptional home has it all—schedule your tour today!
Contact an agent
Home facts
- Year built:2010
- Listing ID #:21152142
- Added:264 day(s) ago
- Updated:February 11, 2026 at 12:53 PM
Rooms and interior
- Bedrooms:5
- Total bathrooms:4
- Full bathrooms:4
- Living area:4,640 sq. ft.
Heating and cooling
- Cooling:Ceiling Fans, Central Air, Electric, Zoned
- Heating:Central, Natural Gas, Zoned
Structure and exterior
- Roof:Composition
- Year built:2010
- Building area:4,640 sq. ft.
- Lot area:0.24 Acres
Schools
- High school:Keller
- Middle school:Keller
- Elementary school:Ridgeview
Finances and disclosures
- Price:$829,000
- Price per sq. ft.:$178.66
New listings near 2028 Sterling Trace Drive
- New
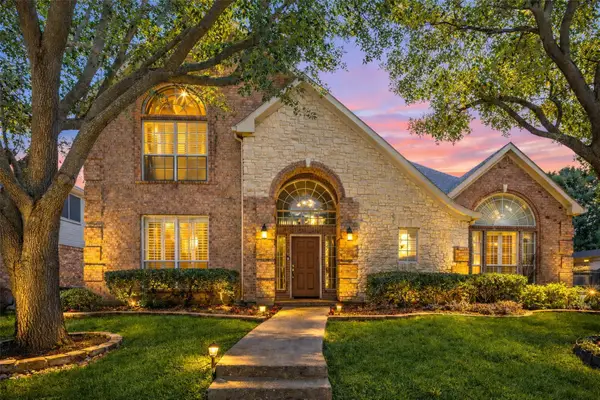 $569,000Active5 beds 4 baths3,581 sq. ft.
$569,000Active5 beds 4 baths3,581 sq. ft.720 Muirfield Road, Keller, TX 76248
MLS# 21176400Listed by: BRIGGS FREEMAN SOTHEBY'S INT'L - New
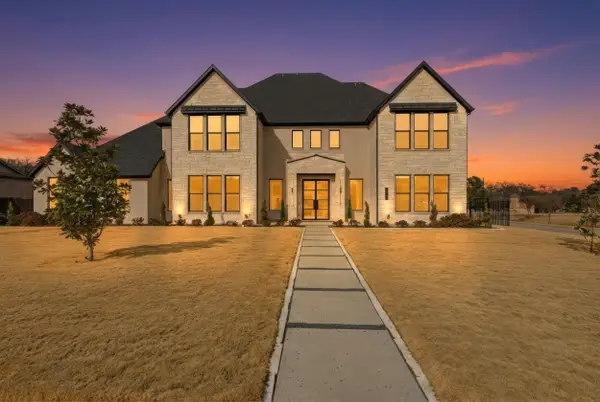 $1,695,000Active5 beds 7 baths4,783 sq. ft.
$1,695,000Active5 beds 7 baths4,783 sq. ft.1423 Hawthorne Lane, Keller, TX 76262
MLS# 21176437Listed by: BRIGGS FREEMAN SOTHEBYS INTL - New
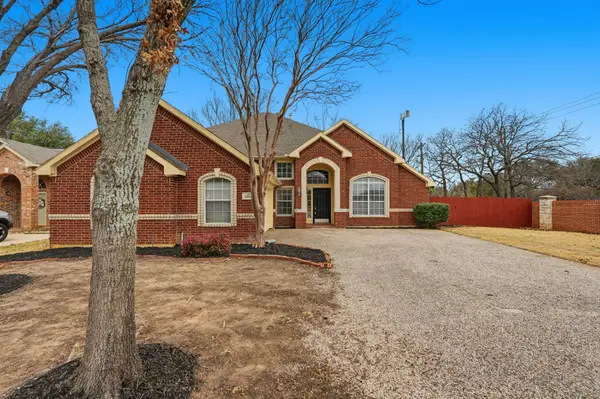 $490,000Active3 beds 3 baths3,027 sq. ft.
$490,000Active3 beds 3 baths3,027 sq. ft.1304 Carriage Lane, Keller, TX 76248
MLS# 21176657Listed by: MAINSTAY BROKERAGE LLC - New
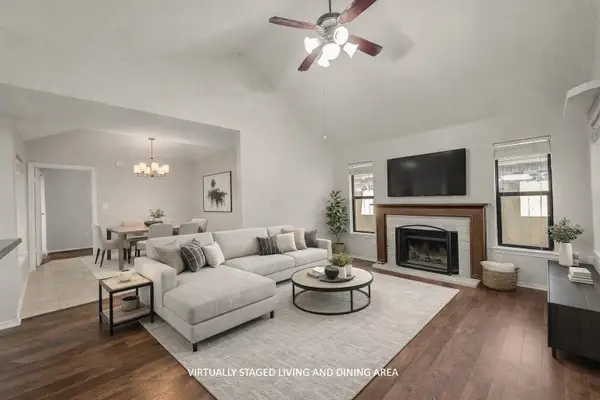 $274,900Active3 beds 2 baths1,044 sq. ft.
$274,900Active3 beds 2 baths1,044 sq. ft.222 Rodeo Drive, Keller, TX 76248
MLS# 21176848Listed by: JPAR NORTH CENTRAL METRO 2 - Open Sat, 12 to 4pmNew
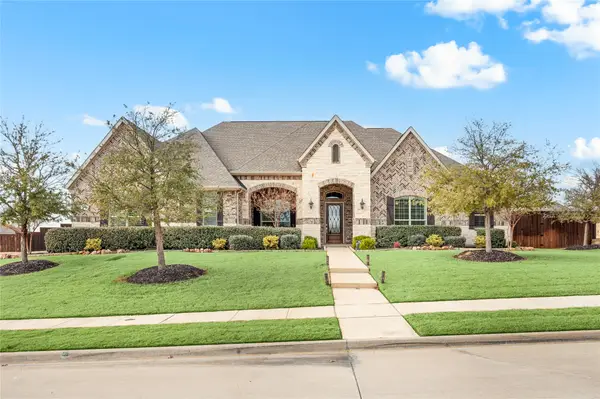 $1,229,000Active4 beds 4 baths3,798 sq. ft.
$1,229,000Active4 beds 4 baths3,798 sq. ft.816 Gallant Fox Trail, Keller, TX 76248
MLS# 21173846Listed by: EBBY HALLIDAY, REALTORS - New
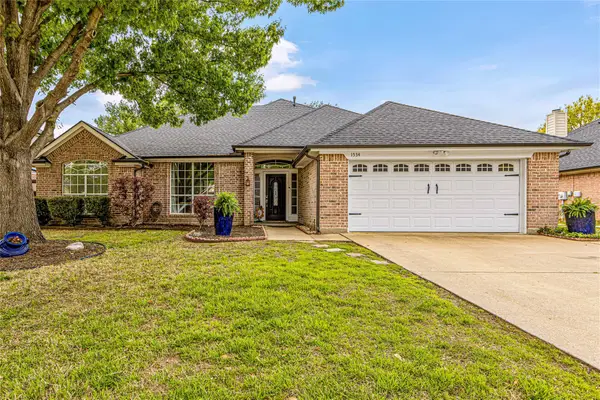 $515,000Active3 beds 2 baths2,012 sq. ft.
$515,000Active3 beds 2 baths2,012 sq. ft.1534 Wayside Drive, Keller, TX 76248
MLS# 21175103Listed by: KEY 2 YOUR MOVE REAL ESTATE - Open Sat, 1 to 3pmNew
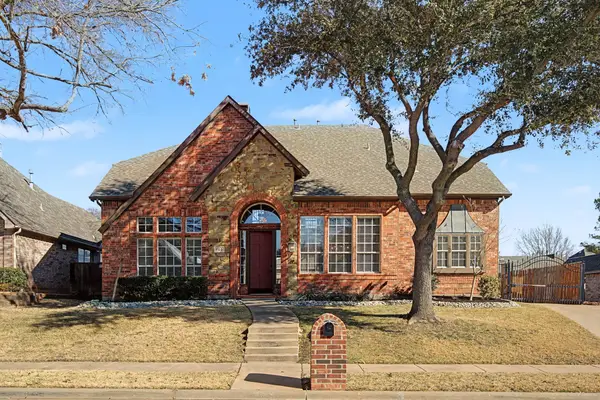 $600,000Active4 beds 4 baths3,209 sq. ft.
$600,000Active4 beds 4 baths3,209 sq. ft.705 Muirfield Road, Keller, TX 76248
MLS# 21169980Listed by: KELLER WILLIAMS REALTY - New
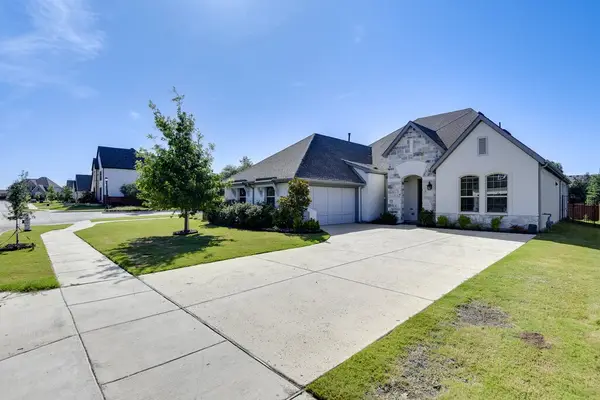 $685,000Active4 beds 3 baths2,841 sq. ft.
$685,000Active4 beds 3 baths2,841 sq. ft.412 Harmony Way, Keller, TX 76248
MLS# 21174109Listed by: UNIVERSAL REALTY, INC - New
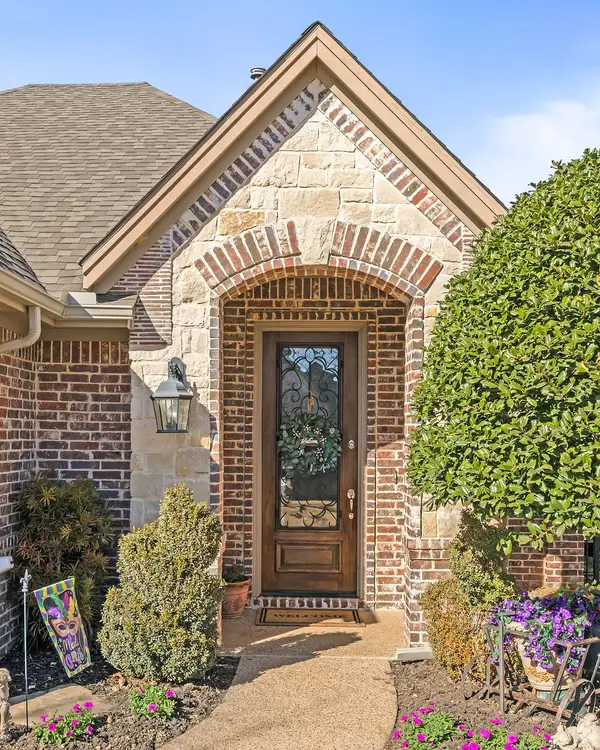 $579,900Active3 beds 2 baths1,864 sq. ft.
$579,900Active3 beds 2 baths1,864 sq. ft.645 E Hill Street, Keller, TX 76248
MLS# 21162857Listed by: EXP REALTY LLC - Open Sat, 1 to 3pmNew
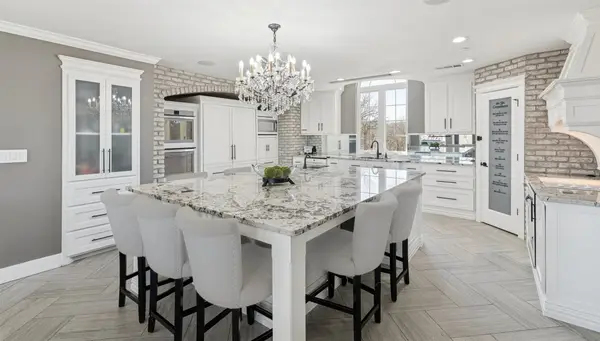 $2,100,000Active4 beds 3 baths4,444 sq. ft.
$2,100,000Active4 beds 3 baths4,444 sq. ft.9204 Indian Knoll Trail, Keller, TX 76248
MLS# 21168604Listed by: ALLIE BETH ALLMAN & ASSOCIATES

