2116 Alma Drive, Keller, TX 76248
Local realty services provided by:Better Homes and Gardens Real Estate Winans
Listed by: linda snelling817-480-2744
Office: united real estate
MLS#:20971670
Source:GDAR
Price summary
- Price:$699,900
- Price per sq. ft.:$187.34
- Monthly HOA dues:$62.5
About this home
Turnkey Keller Retreat!! All-New Systems!! Designer Primary Bath!! Custom Pergola Patio!! Trail Access!! Custom Built-Ins & Closets!!
******Welcome to 2116 Alma Drive—an extensively refreshed 4 bed, 4 bath, 3 car home in desirable Fall Creek Estates. Every major system has been updated: replaced HVAC, roof, hot water heaters, flooring, and a full interior repaint. Enjoy a complete primary-suite spa renovation, plantation shutters, and added office and laundry built-ins. Outdoors, relax under the expanded pergola patio overlooking a private, landscaped yard that borders mature trees for natural privacy. This home sits at the entrance of the neighborhood for convenient access and is located right at the trailhead for the scenic John Barfield Trail, connecting directly to Keller’s bike and jogging paths, parks, and recreation areas. Perfect for those who value both accessibility and outdoor living. Inside, you’ll find soaring ceilings, abundant natural light, and a flexible floor plan ideal for both entertaining and everyday life. Keller ISD schools, a quiet tree-lined community, and a long list of recent capital improvements deliver an unbeatable value for the area.
***Key Features***
**3736 Square Feet, 4 Beds, 4 Baths, 3 Car Garage
**Replaced HVAC and Water Heater
**Roof Replaced in 2020
**Designer Primary Bath Renovation
**Replaced Flooring & Whole Home Paint
**Plantation Shutters
**Custom Cabinetry and Closets
**Expanded Pergola Patio with outdoor Lighting
**Direct Access to John Barfield Trail system
**Move In Ready and Mechanically sound
Contact an agent
Home facts
- Year built:2005
- Listing ID #:20971670
- Added:157 day(s) ago
- Updated:November 22, 2025 at 12:41 PM
Rooms and interior
- Bedrooms:4
- Total bathrooms:4
- Full bathrooms:4
- Living area:3,736 sq. ft.
Heating and cooling
- Cooling:Ceiling Fans, Central Air, Zoned
- Heating:Central, Natural Gas, Zoned
Structure and exterior
- Roof:Composition
- Year built:2005
- Building area:3,736 sq. ft.
- Lot area:0.26 Acres
Schools
- High school:Keller
- Middle school:Indian Springs
- Elementary school:Shadygrove
Finances and disclosures
- Price:$699,900
- Price per sq. ft.:$187.34
- Tax amount:$11,266
New listings near 2116 Alma Drive
- New
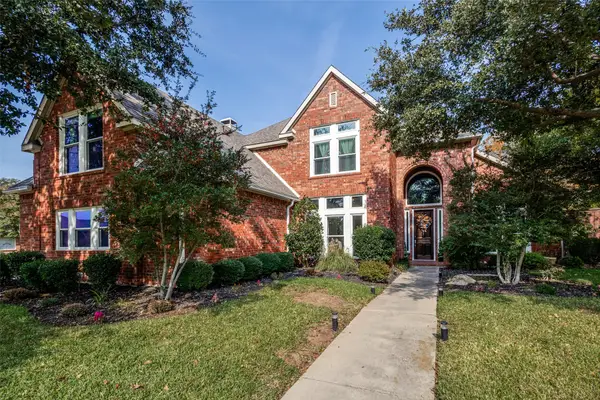 $975,000Active4 beds 4 baths4,075 sq. ft.
$975,000Active4 beds 4 baths4,075 sq. ft.863 Celeste Lane, Keller, TX 76248
MLS# 21117260Listed by: COMPASS RE TEXAS, LLC - New
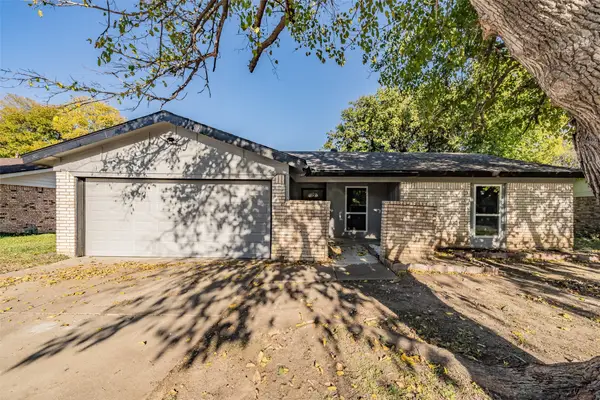 $360,000Active4 beds 2 baths1,428 sq. ft.
$360,000Active4 beds 2 baths1,428 sq. ft.412 Bart Street, Keller, TX 76248
MLS# 21118338Listed by: CREEKVIEW REALTY - New
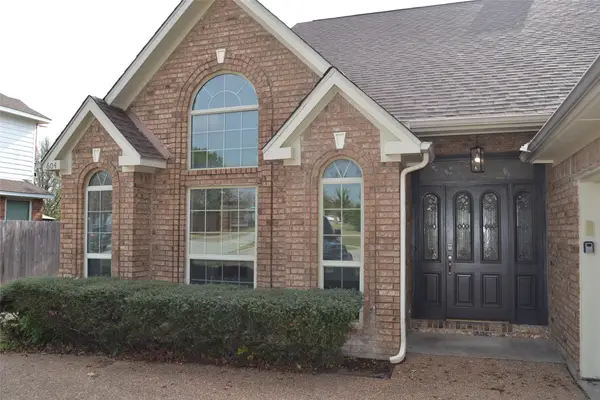 $485,000Active4 beds 3 baths2,559 sq. ft.
$485,000Active4 beds 3 baths2,559 sq. ft.604 San Clemente Drive, Keller, TX 76248
MLS# 21117635Listed by: TEXAS PRIME REALTY GROUP - New
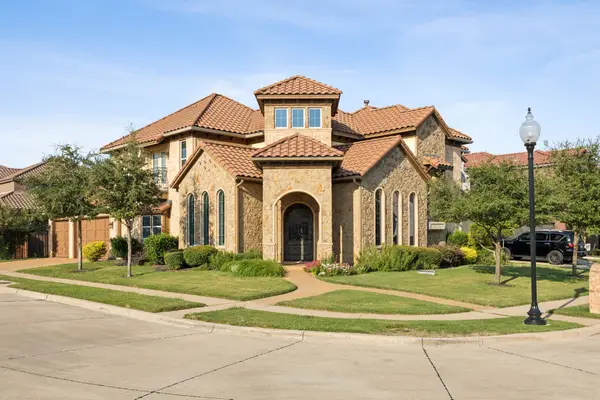 $828,000Active4 beds 5 baths3,904 sq. ft.
$828,000Active4 beds 5 baths3,904 sq. ft.1725 Adalina Drive, Keller, TX 76248
MLS# 21117565Listed by: BERKSHIRE HATHAWAYHS PENFED TX - New
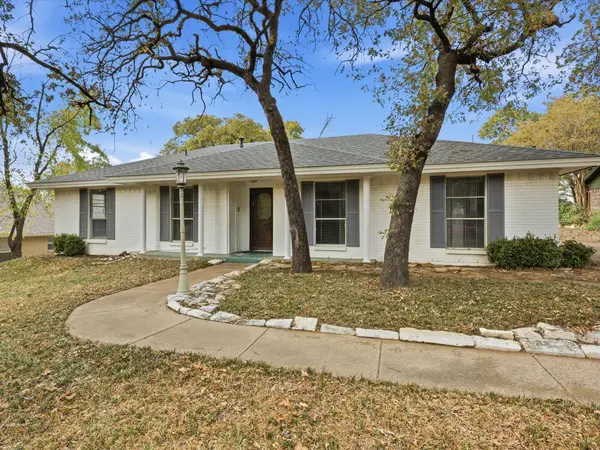 $400,000Active3 beds 2 baths1,522 sq. ft.
$400,000Active3 beds 2 baths1,522 sq. ft.1137 Melissa Drive, Keller, TX 76262
MLS# 21115481Listed by: COMPASS RE TEXAS, LLC - New
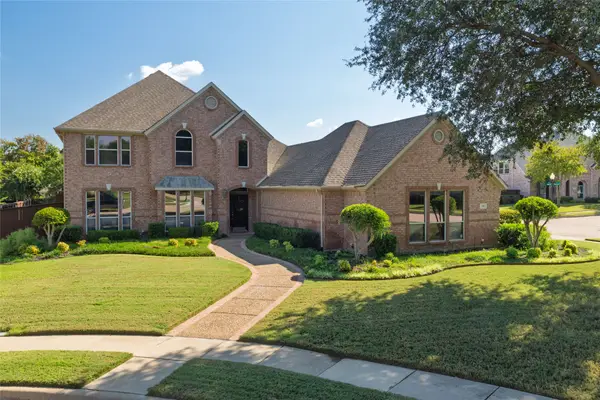 $805,000Active4 beds 3 baths3,132 sq. ft.
$805,000Active4 beds 3 baths3,132 sq. ft.715 Misty Court, Keller, TX 76248
MLS# 21115399Listed by: KELLER WILLIAMS REALTY - New
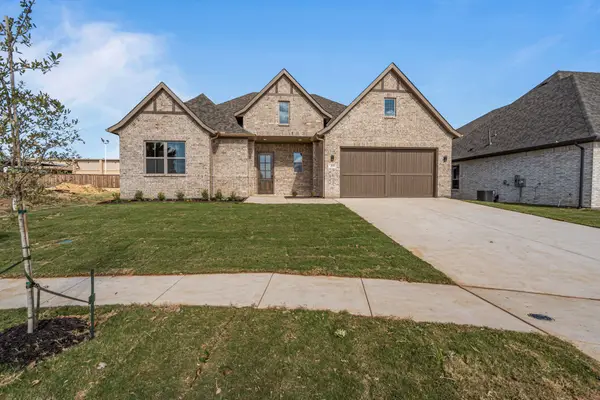 $789,900Active4 beds 3 baths2,590 sq. ft.
$789,900Active4 beds 3 baths2,590 sq. ft.205 Cresta Circle, Keller, TX 76248
MLS# 21113889Listed by: EXP REALTY LLC - Open Sun, 12 to 2pmNew
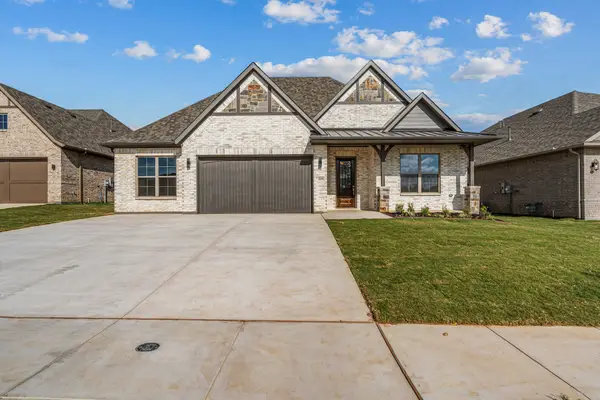 $789,900Active3 beds 4 baths2,611 sq. ft.
$789,900Active3 beds 4 baths2,611 sq. ft.209 Cresta Circle, Keller, TX 76248
MLS# 21113895Listed by: EXP REALTY LLC - New
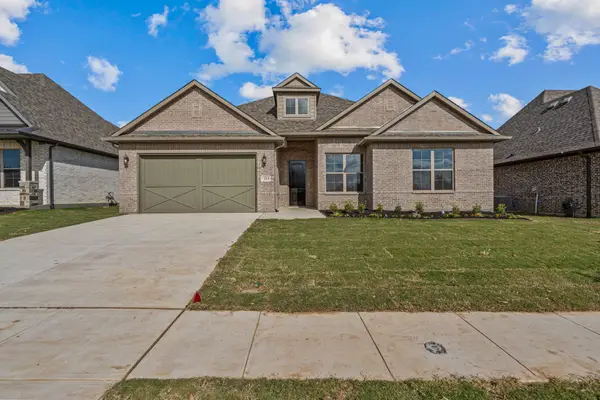 $789,900Active3 beds 3 baths2,817 sq. ft.
$789,900Active3 beds 3 baths2,817 sq. ft.213 Cresta Circle, Keller, TX 76248
MLS# 21113907Listed by: EXP REALTY LLC - Open Sat, 12 to 3pmNew
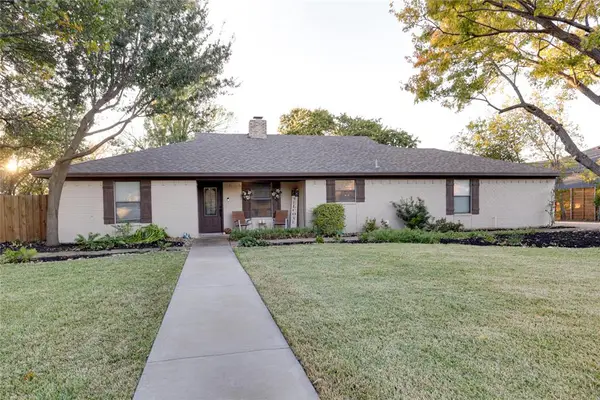 Listed by BHGRE$660,000Active3 beds 2 baths2,009 sq. ft.
Listed by BHGRE$660,000Active3 beds 2 baths2,009 sq. ft.1117 Hillside Drive, Keller, TX 76248
MLS# 21114050Listed by: BETTER HOMES & GARDENS, WINANS
