2122 Stoneridge Drive, Keller, TX 76248
Local realty services provided by:Better Homes and Gardens Real Estate Senter, REALTORS(R)
Listed by:shawna martinez940-395-3474
Office:real broker, llc.
MLS#:21093633
Source:GDAR
Price summary
- Price:$325,000
- Price per sq. ft.:$222.3
About this home
Located in the heart of Keller, TX, this beautifully updated single-story home offers 3 bedrooms, 2 bathrooms, and 1,462 sqft of well-designed living space. With an open-concept layout, modern updates, and no HOA, this property combines comfort, convenience, and flexibility. The spacious living area features warm wood laminate flooring, a brick fireplace, and neutral paint tones that create a welcoming atmosphere. The open floor plan flows seamlessly into the dining area and kitchen, ideal for entertaining or everyday living. The kitchen showcases granite countertops, stainless steel appliances, freshly painted cabinetry with new hardware (2025), and a breakfast bar overlooking the family room. The private primary suite includes vaulted ceilings, a wall of windows with backyard views, and an ensuite bath featuring dual vanities, a soaking tub, and a walk-in shower with updated tile and glass. Secondary bedrooms are generously sized and share an updated hall bath with new tile and tub. Additional highlights include a new AC unit inside (2022), new dishwasher (2024), new roof and gutters (2025), new siding (2025), a replaced fence, and a replaced garage door. The backyard offers a pergola-covered patio and green space perfect for outdoor enjoyment. Conveniently located near shopping, dining, and highly rated Keller ISD schools, this move-in-ready home provides an ideal blend of updates and charm, all in a desirable neighborhood with no HOA restrictions.
Contact an agent
Home facts
- Year built:1994
- Listing ID #:21093633
- Added:1 day(s) ago
- Updated:October 25, 2025 at 11:52 AM
Rooms and interior
- Bedrooms:3
- Total bathrooms:2
- Full bathrooms:2
- Living area:1,462 sq. ft.
Heating and cooling
- Cooling:Ceiling Fans, Central Air, Electric
- Heating:Central, Electric, Fireplaces
Structure and exterior
- Roof:Composition
- Year built:1994
- Building area:1,462 sq. ft.
- Lot area:0.12 Acres
Schools
- High school:Keller
- Middle school:Indian Springs
- Elementary school:Willislane
Finances and disclosures
- Price:$325,000
- Price per sq. ft.:$222.3
- Tax amount:$5,416
New listings near 2122 Stoneridge Drive
- New
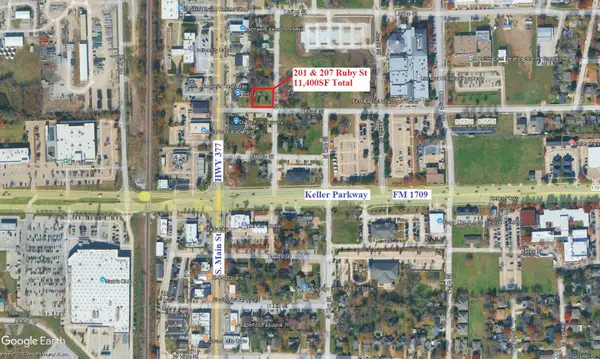 $228,000Active0.26 Acres
$228,000Active0.26 Acres201 Ruby Street, Keller, TX 76248
MLS# 21096042Listed by: DFW REALTY PARTNERS, LLC - New
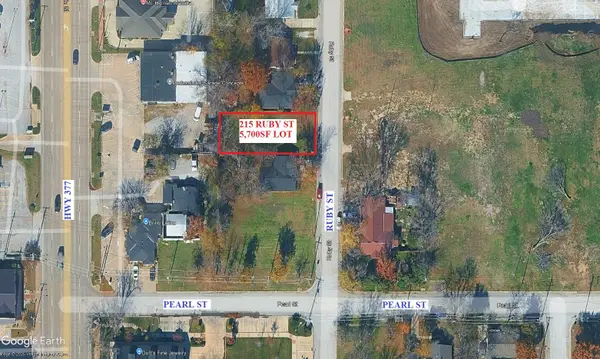 $114,000Active0.13 Acres
$114,000Active0.13 Acres215 Ruby Street, Keller, TX 76248
MLS# 21096078Listed by: DFW REALTY PARTNERS, LLC - New
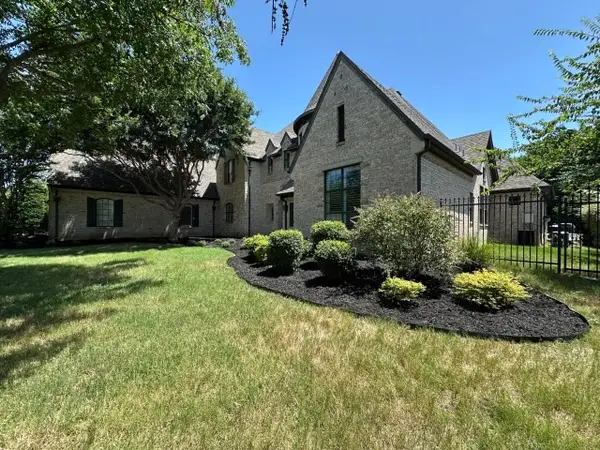 $1,121,120Active4 beds 5 baths5,080 sq. ft.
$1,121,120Active4 beds 5 baths5,080 sq. ft.801 Glenmont Road, Keller, TX 76248
MLS# 21095575Listed by: GRAHAM & CO REALTY GROUP - New
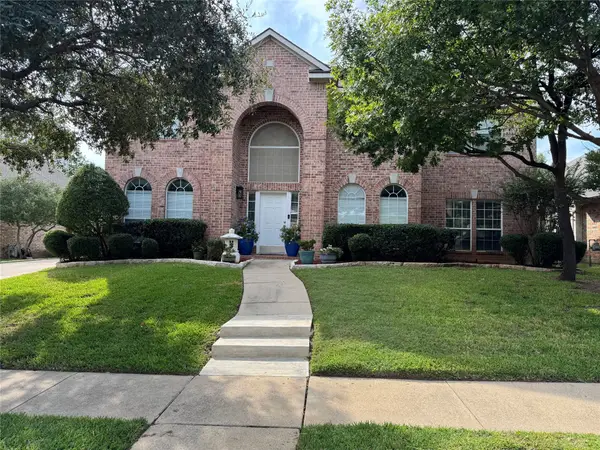 $559,900Active4 beds 3 baths2,900 sq. ft.
$559,900Active4 beds 3 baths2,900 sq. ft.620 Muirfield Road, Keller, TX 76248
MLS# 21094646Listed by: BEAR CREEK PROPERTY MANAGEMENT - New
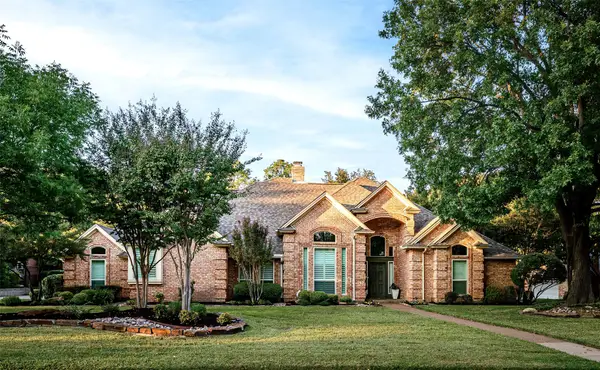 $840,000Active4 beds 4 baths3,359 sq. ft.
$840,000Active4 beds 4 baths3,359 sq. ft.1515 Rosewood Drive, Keller, TX 76248
MLS# 21093278Listed by: CENTURY 21 MIKE BOWMAN, INC. - New
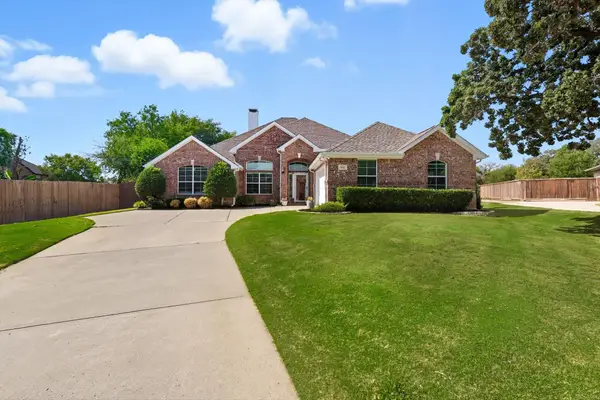 $600,000Active4 beds 3 baths2,599 sq. ft.
$600,000Active4 beds 3 baths2,599 sq. ft.402 Mineral Springs Court, Keller, TX 76248
MLS# 21066333Listed by: EXP REALTY - New
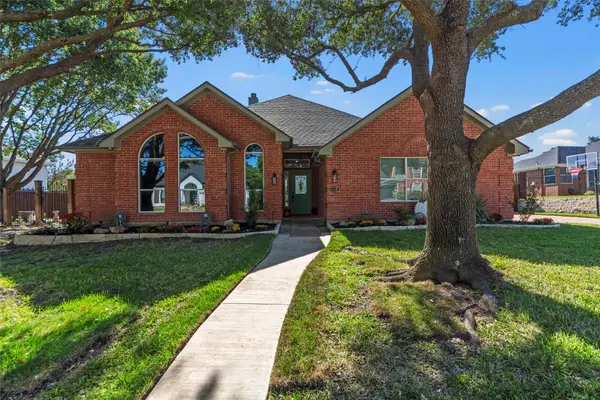 $549,900Active4 beds 2 baths2,336 sq. ft.
$549,900Active4 beds 2 baths2,336 sq. ft.508 Santa Barbara Drive, Keller, TX 76248
MLS# 21095324Listed by: REKONNECTION, LLC - New
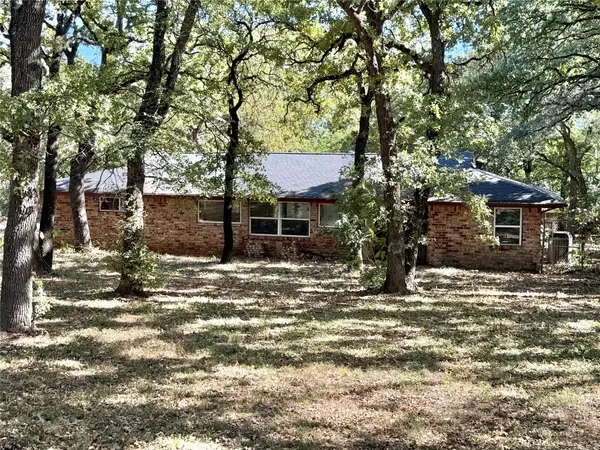 $525,000Active3 beds 2 baths1,754 sq. ft.
$525,000Active3 beds 2 baths1,754 sq. ft.1005 Shady Lane N, Keller, TX 76248
MLS# 21093694Listed by: RE/MAX TRINITY - New
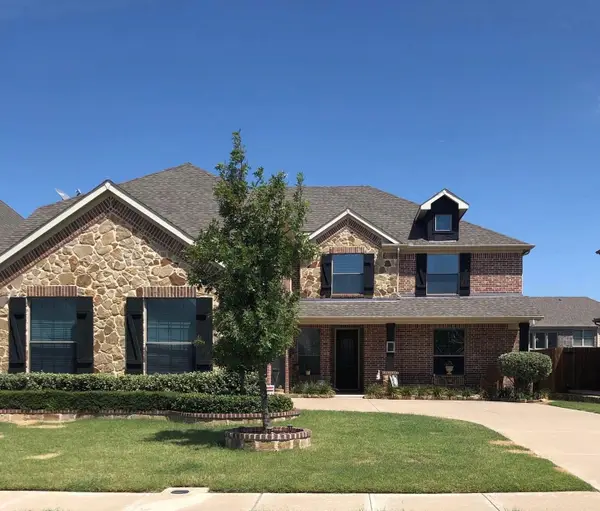 $750,000Active5 beds 4 baths3,798 sq. ft.
$750,000Active5 beds 4 baths3,798 sq. ft.1640 Bradford Grove Trail, Keller, TX 76248
MLS# 21090099Listed by: UNITED REAL ESTATE
